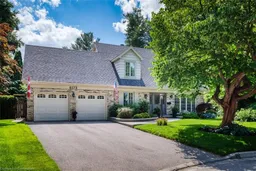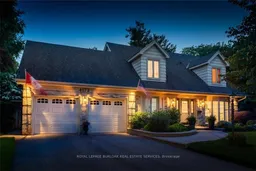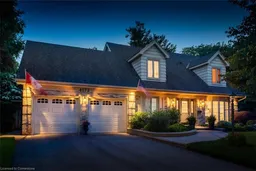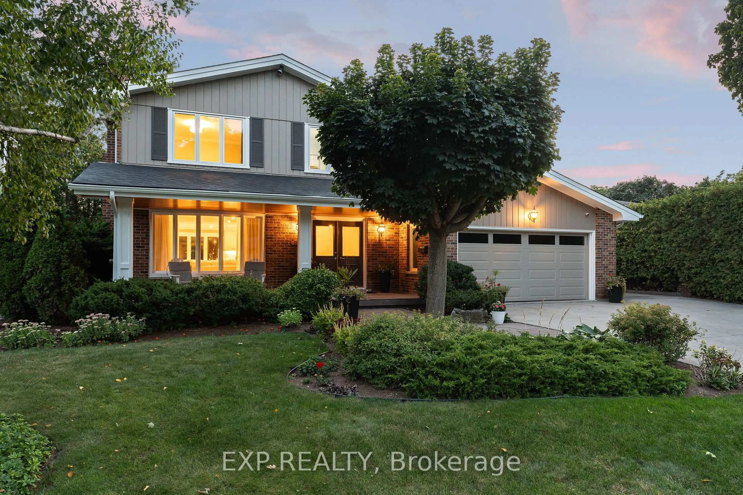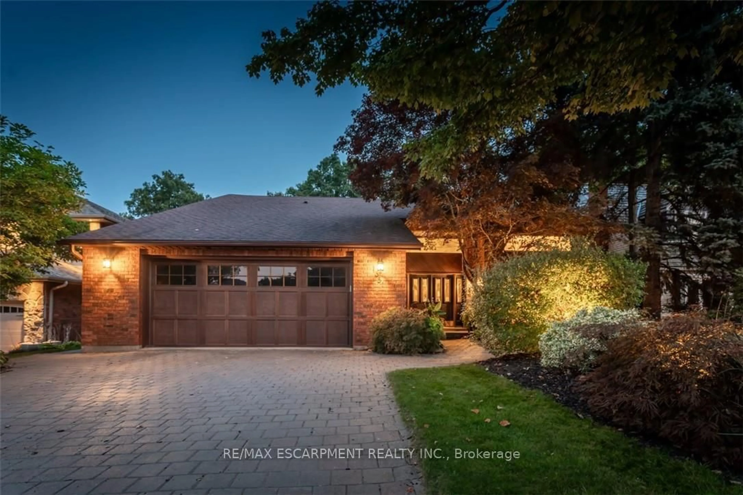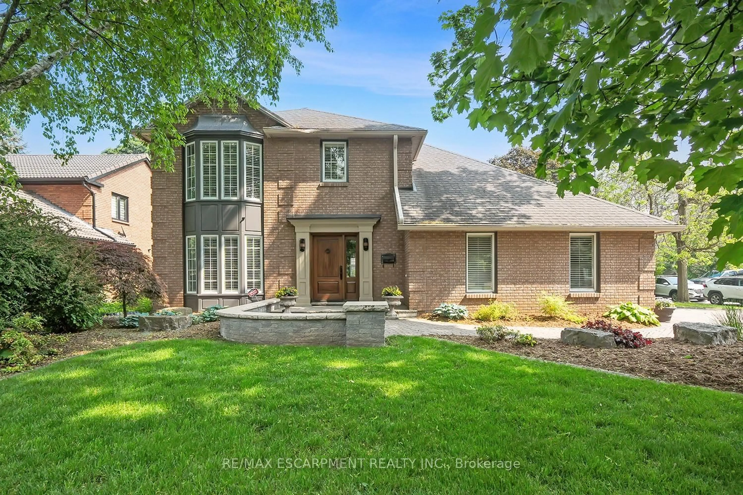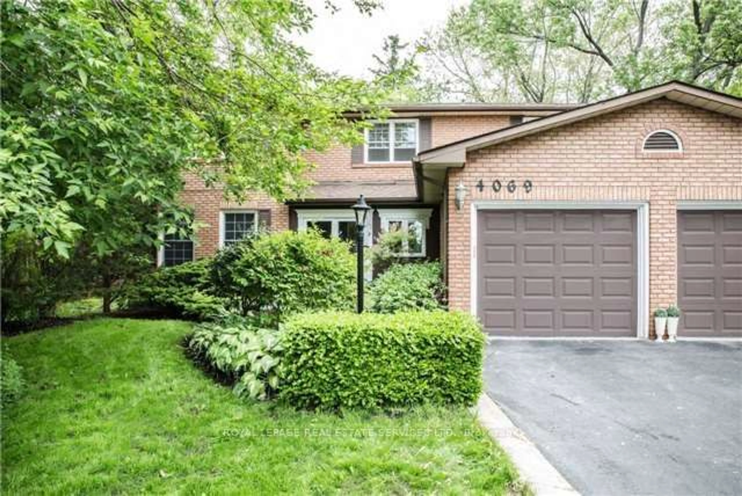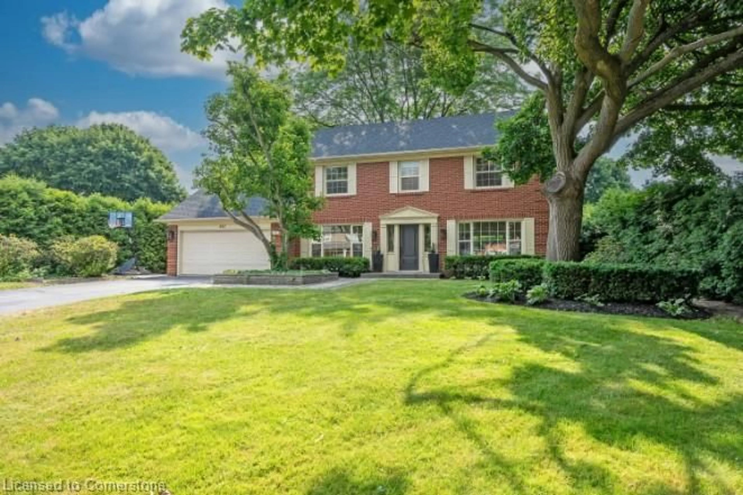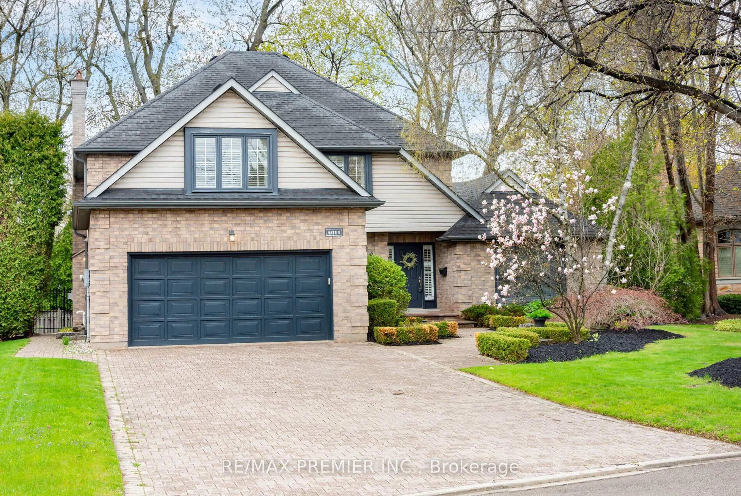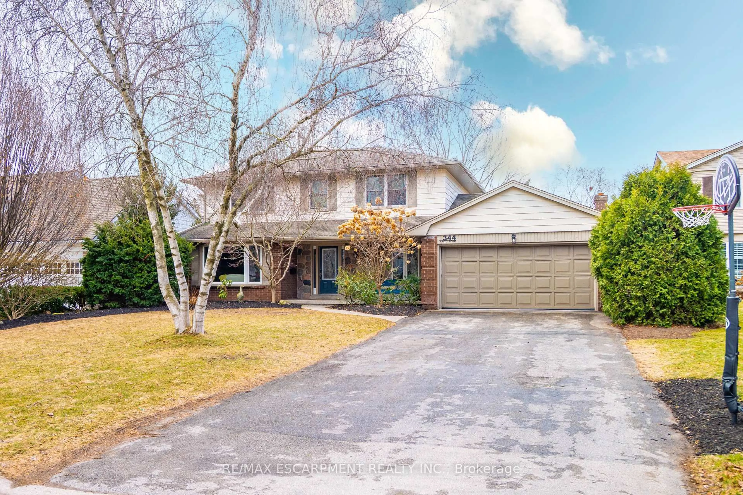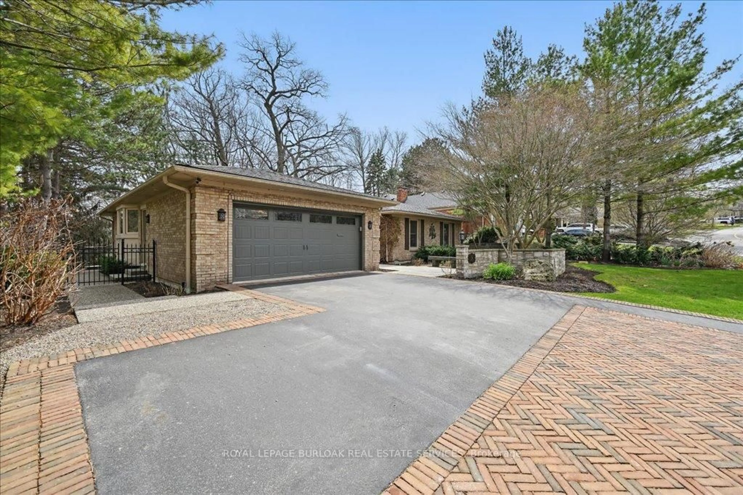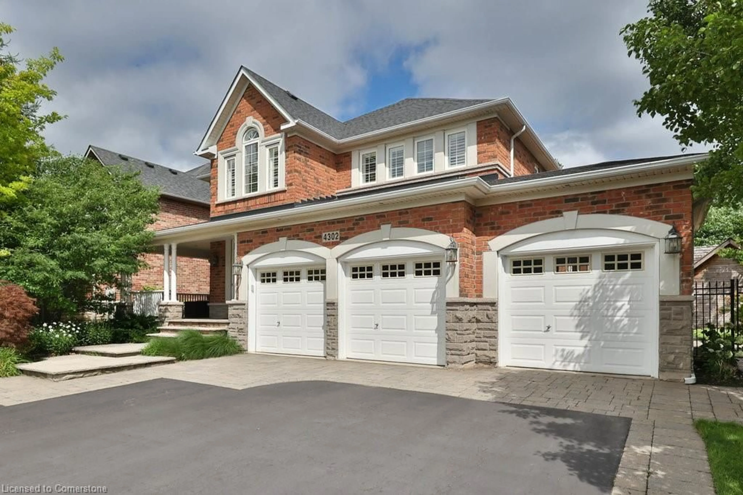Stunning family home nestled on a quiet, tree-lined court in desirable Shoreacres, Tuck/Nelson neighbourhood. Situated on a beautifully landscaped property, this 4-bedroom, 4-bathroom residence boasts 3,365 square feet of living space with hardwood floors throughout. Welcoming foyer with powder room and closet leads to an office with custom built-in shelving and filing cabinets. The spacious living room features a fireplace and a floor-to-ceiling bay window, and flows seamlessly into the dining room. The Chefs kitchen with an island, granite countertops, custom cabinetry, and stainless steel appliances includes a dual fuel range. The patio door leads to a 600-square-foot Brazilian Ipe hardwood deck perfect for entertaining. Ideal for relaxing, the inviting family room is enhanced by vaulted ceilings, a bay window and a gas fireplace with built-in shelving. A convenient mudroom provides access to the double-car garage. Upstairs, the principal bedroom offers custom walk-in closet and double closet, adormer window and a 3-piece ensuite. Three additional bedrooms, a large linen closet, and a 4-piece main bath complete this level. The fully finished lower level offers a recreation room and exercise room both with cork flooring, laundry room, 3-piece bathroom, utility room, and ample storage. The private backyard oasis is a highlight, featuring a heated concrete pool surrounded by lush gardens, complemented by, pool shed, and powered garden shed. Steps away from Glen Afton Park and Paletta Waterfront Park, a short drive to shops and the GO station, this home offers both tranquillity and convenience. Rarely does a property of this calibre become available, offering unparalleled living in South Burlington.
Inclusions: Built-in Microwave, Central Vac, Dishwasher, Dryer, Garage Door Opener, Pool Equipment, Refrigerator, Stove, Washer, Window Coverings, all light fixtures, basement freezer and fridge.
