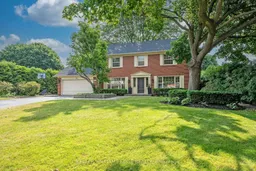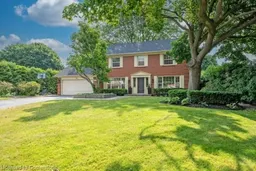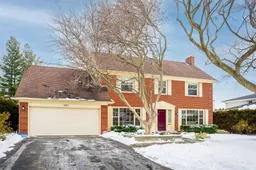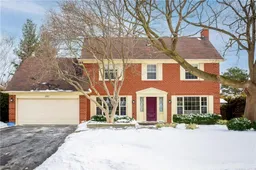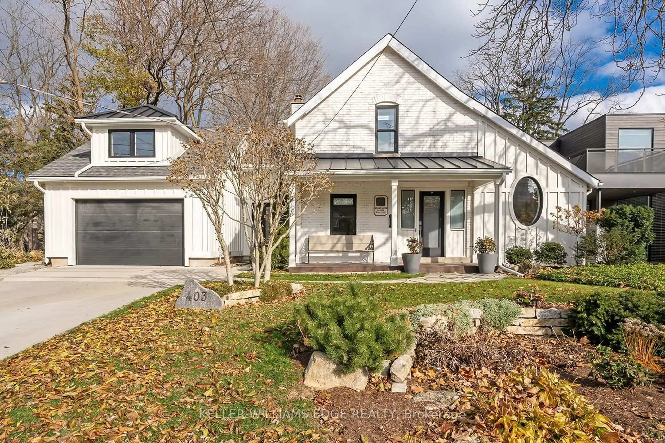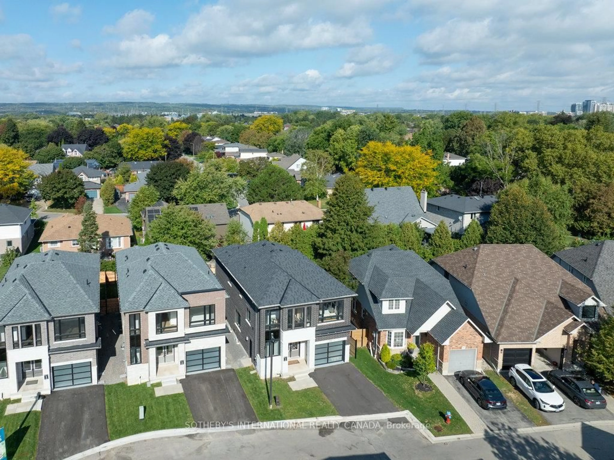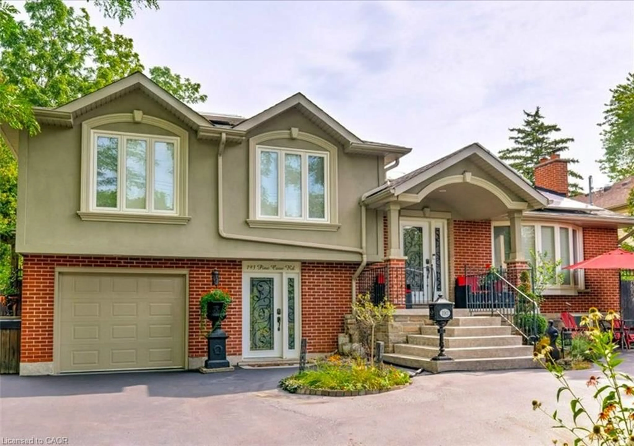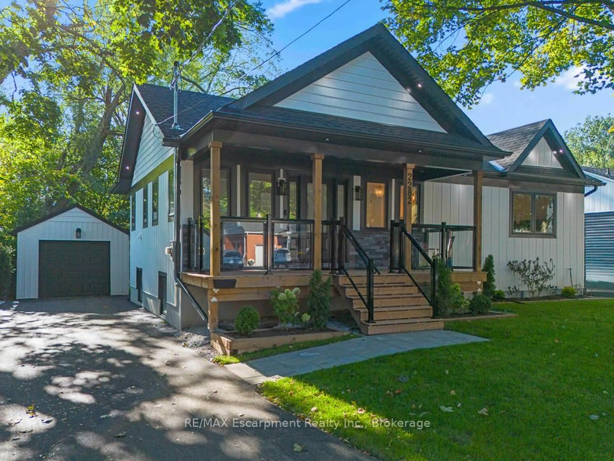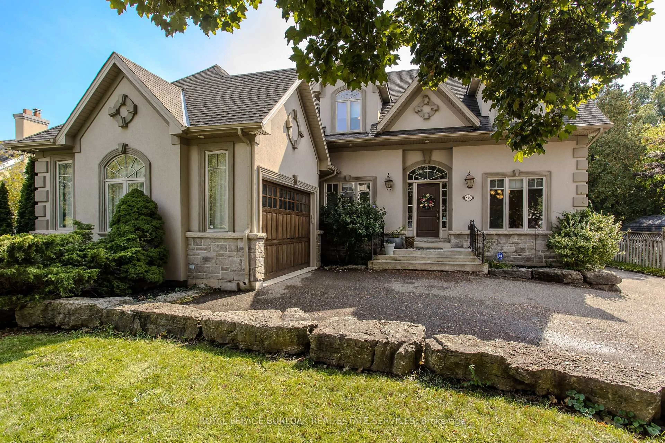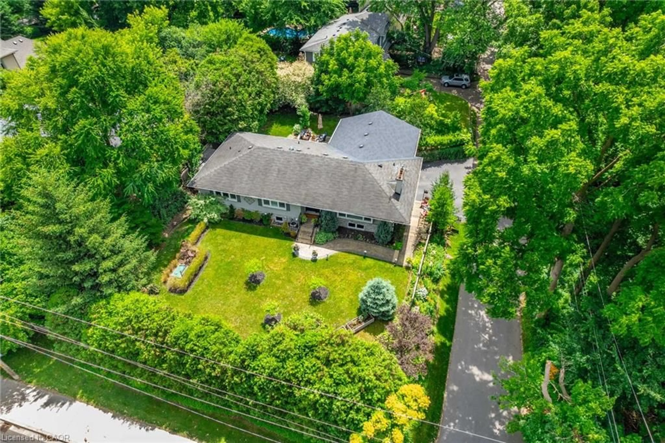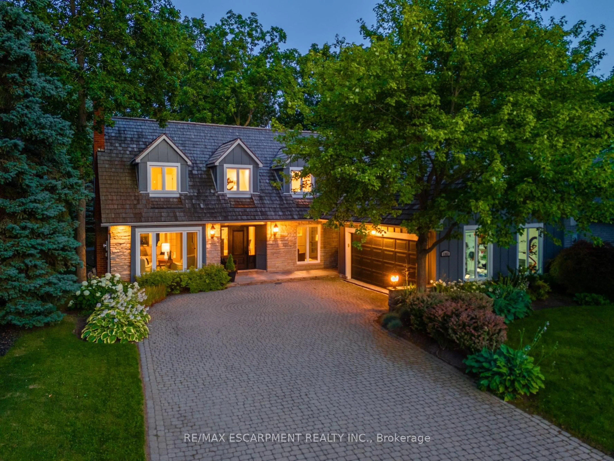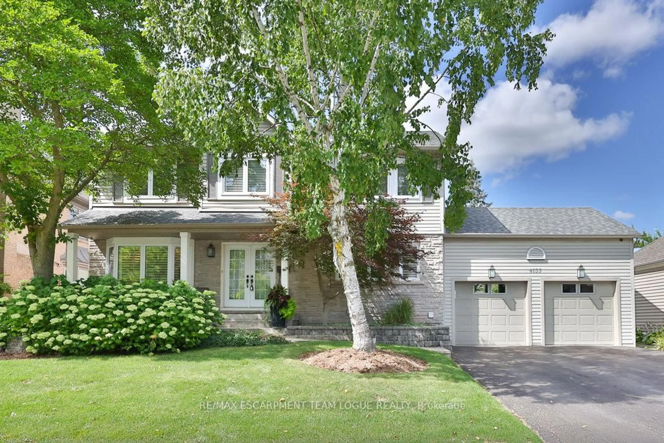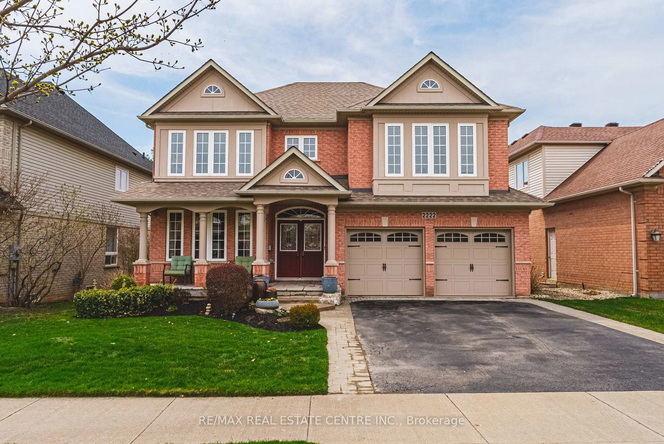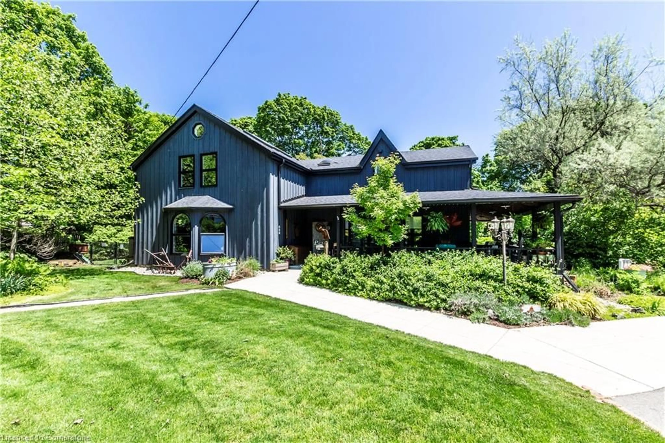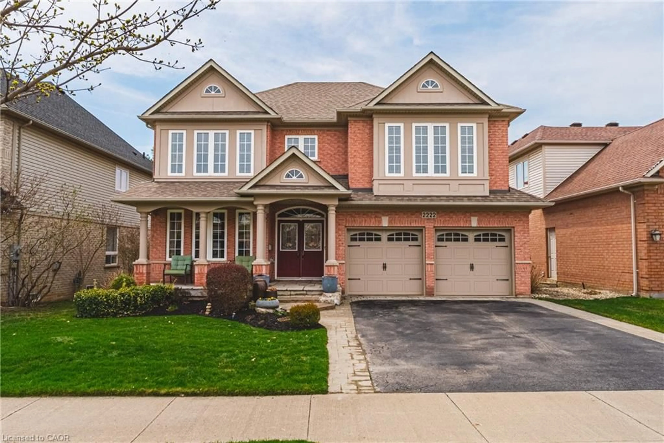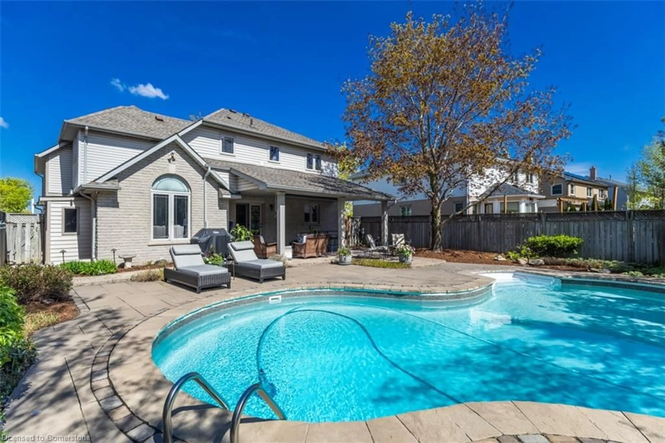Located in the heart of South Burlingtons coveted Roseland community, this fully renovated 4-bedroom, 3.5-bathroom home offers an unbeatable blend of style, comfort, and convenience within the highly desirable Tuck and Nelson school district. From the moment you arrive, youll be struck by the homes stunning curb appeal and tranquil, professionally landscaped surroundings. Inside, refinished hardwood floors and stairs run throughout, complemented by modern lighting and fresh finishes at every turn. The beautifully updated kitchen features sleek new quartz countertops, while three fireplacesincluding one in the finished basementprovide inviting warmth and charm across multiple living spaces. The expansive primary suite is a standout, boasting a luxurious ensuite and an impressive walk-in closet addition. With a double garage, thoughtfully designed layout, and proximity to parks, lakefront trails, and downtown Burlington, this home is the total package for todays discerning buyer.
Inclusions: Dishwasher, Dryer, Garage Door Opener, Refrigerator, Washer
