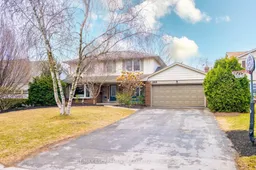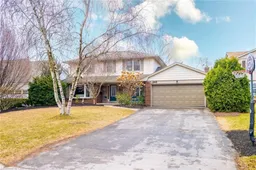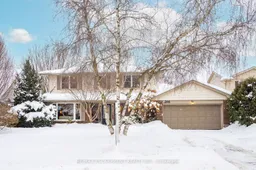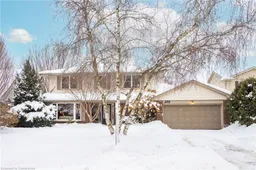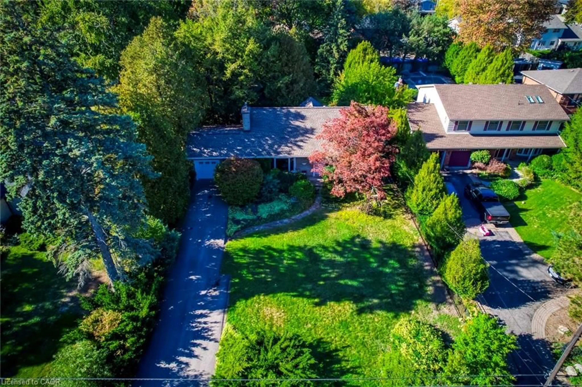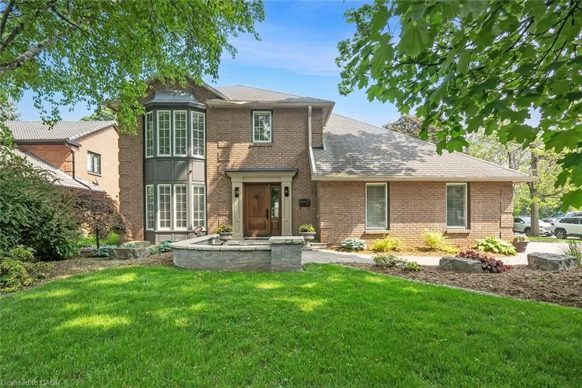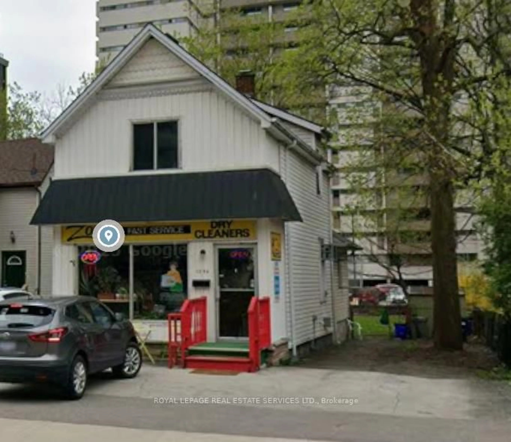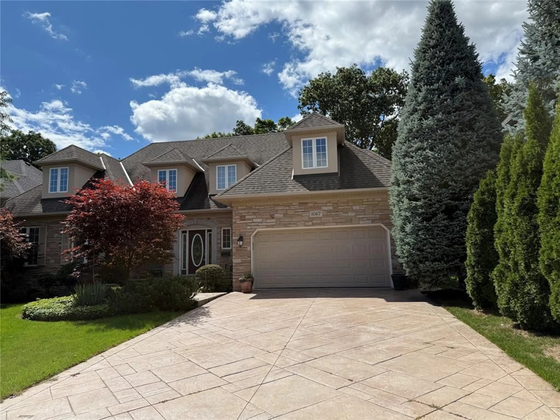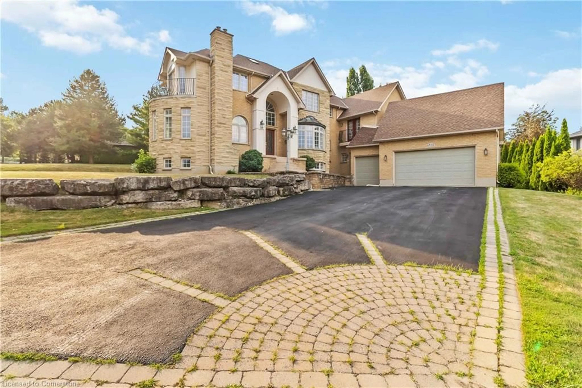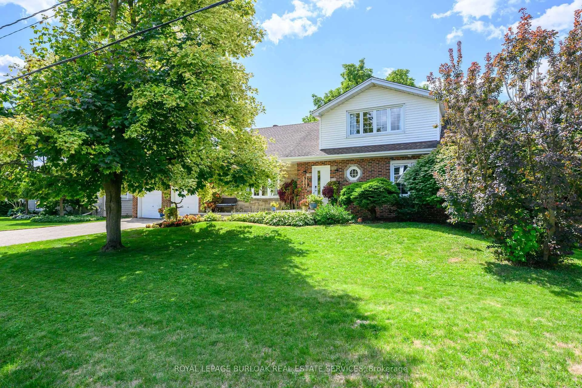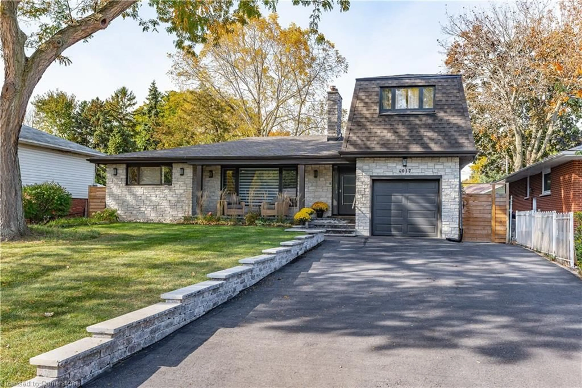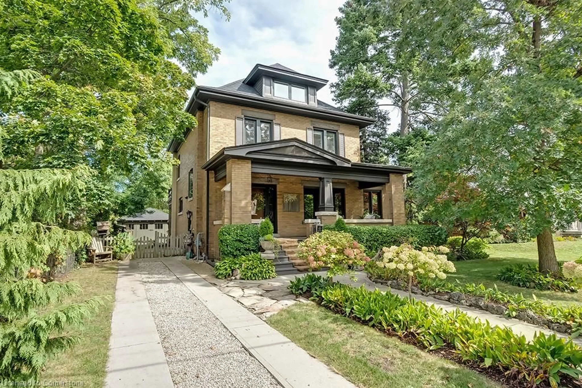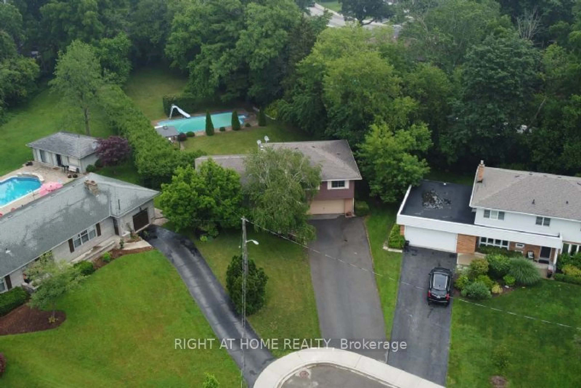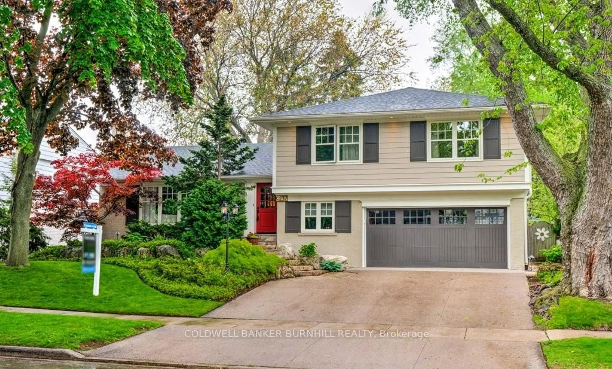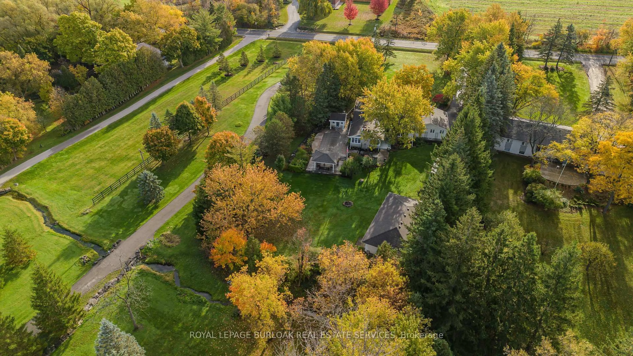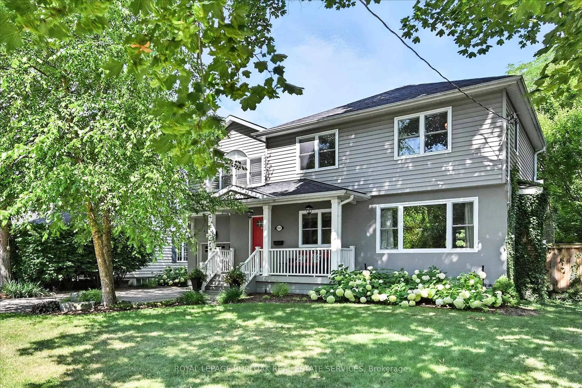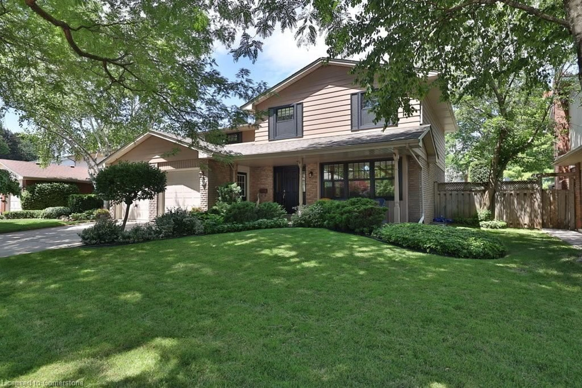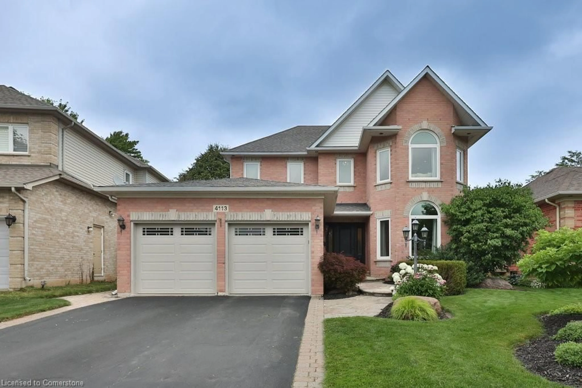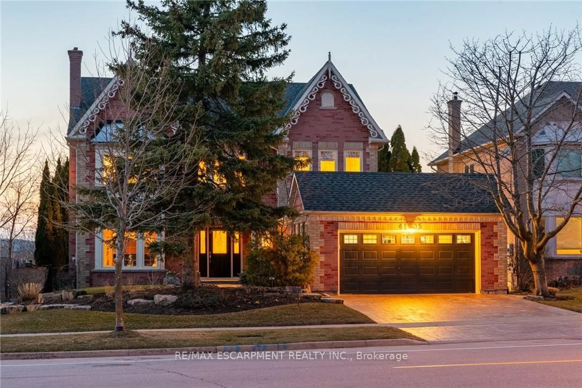Located in one of Burlington's most sought-after communities South Burlington's Shoreacres neighborhood this stunning 4-bedroom home sits at thee end of a quiet cul-de-sac in the desirable Tuck/Nelson school district. The mature, fully private treed backyard features an in-ground pool oasis, a new composite deck, a shade gazebo, and is fenced in with a large grass area for additional space for outdoor activities. Inside, the custom kitchen boasts a large island, breakfast bar, granite counters, ample cabinetry, pot drawers, stainless steel appliances, and new LED pot lights. It flows seamlessly into the bright great room with vaulted ceilings, skylights, and a gas fireplace. The elegant living and dining rooms also feature a gas fireplace, perfect for entertaining. Upstairs, you'll find spacious bedrooms and two bathrooms, including a spa-like ensuite with a large glass shower and heated floors. The main floor offers a home office, laundry room, an ultra-functional mudroom, and interior garage access. The finished lower level provides a rec room and plenty of storage. Freshly painted and ideally located just minutes from shops, the QEW, GO station, and all essential amenities this home is a must-see!
Inclusions: Fridge, Stove, Dishwasher, Washer & Dryer, Light Fixtures, Window Coverings, Pool Equipments.
