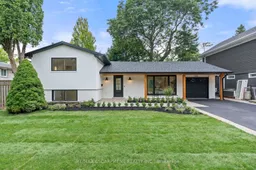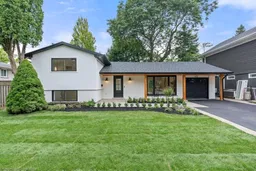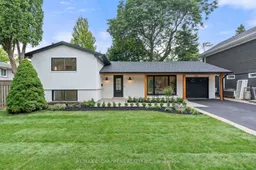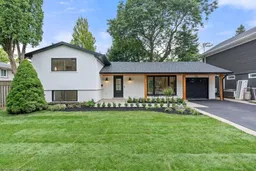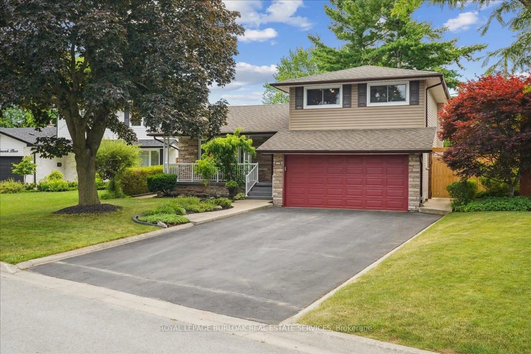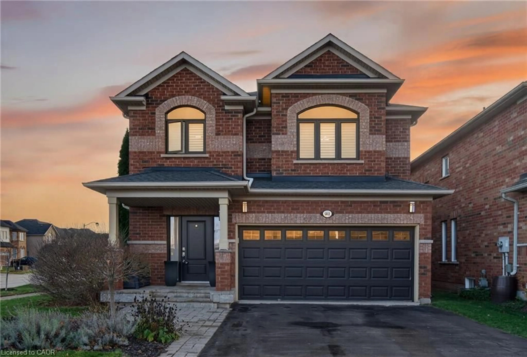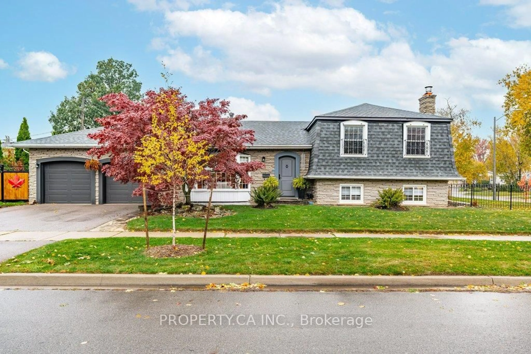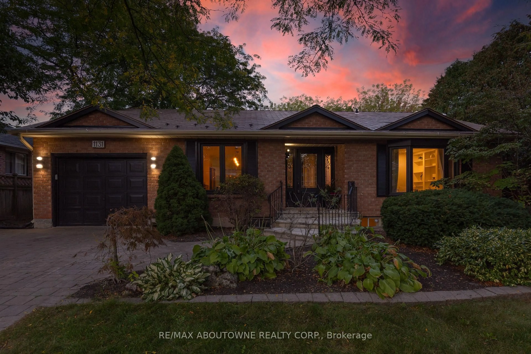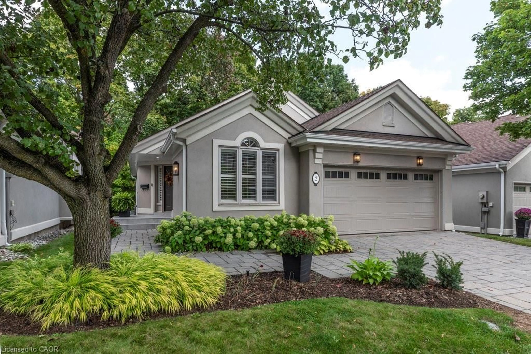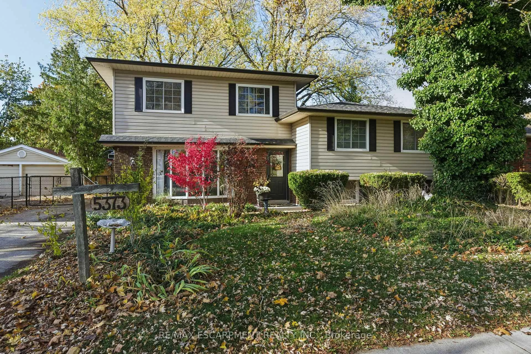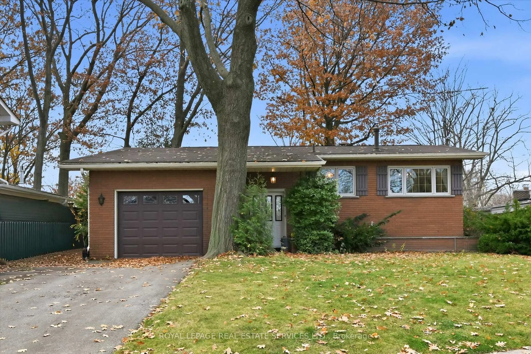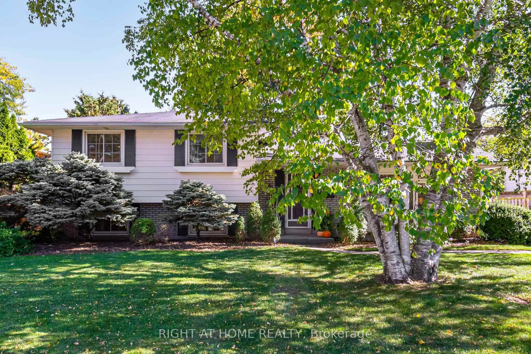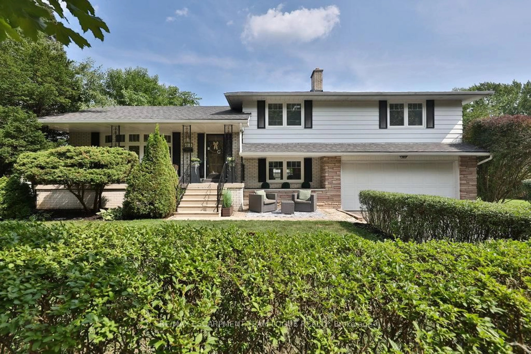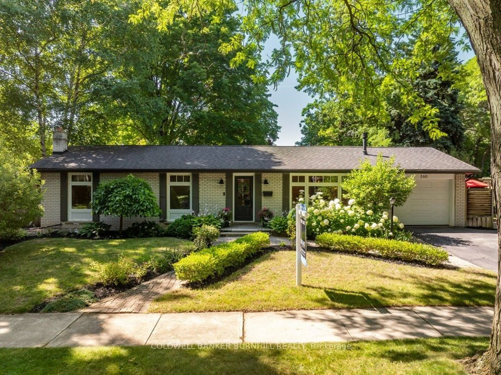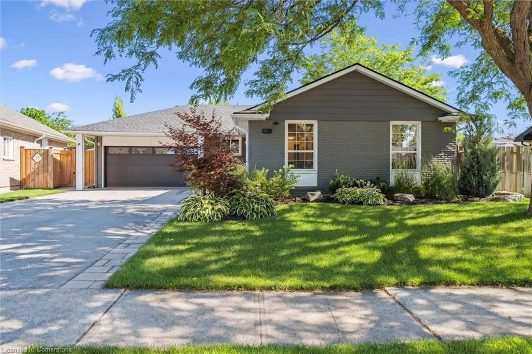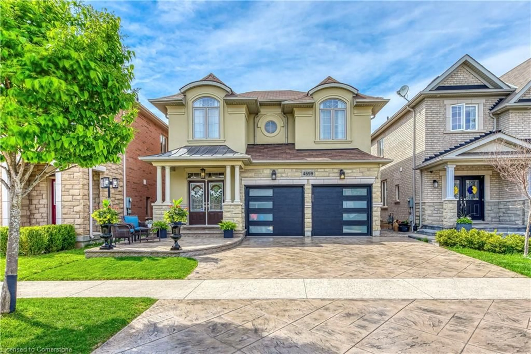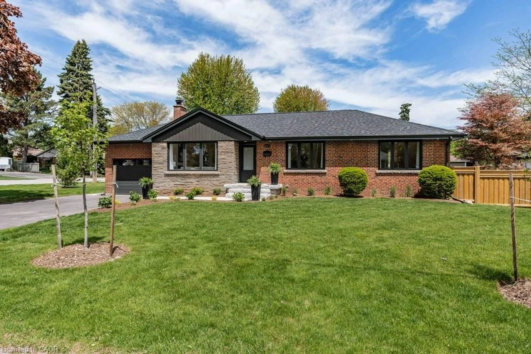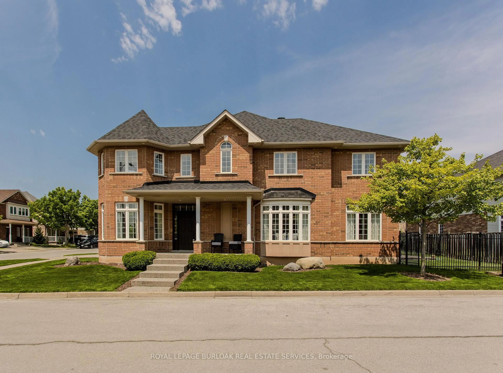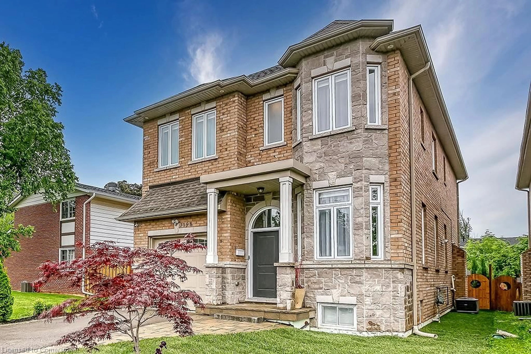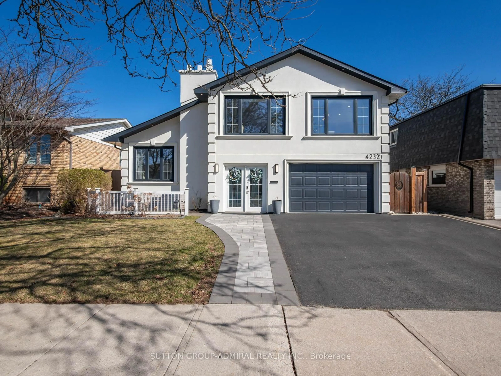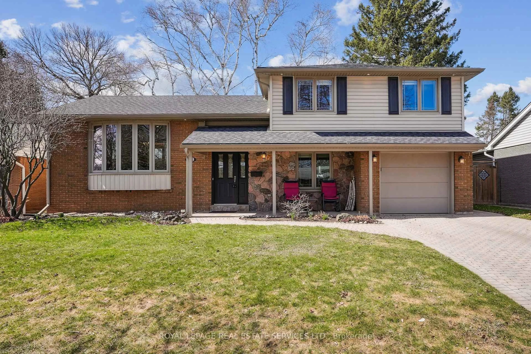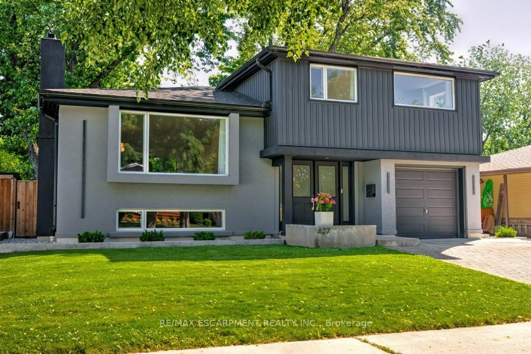This incredible home is situated on a quiet street in Roseland and has been COMPLETELY & NEWLY RENOVATED INSIDE AND OUT! Boasting top quality finishes and situated on a private 61-foot x 115-foot lot, this is the perfect home for young families and empty nesters/retirees alike. Featuring 3+1 bedrooms, 3 full bathrooms and a stunning open-concept floor plan, this home is a must-see. The main floor has vaulted ten-foot smooth ceilings with pot lights and wide plank engineered hardwood flooring. The kitchen is wide open to the living / dining rooms and features 2 skylights, custom cabinetry, a large island, quartz counters & backsplash, gourmet stainless steel appliances and backyard access! The main floor also includes a mudroom with custom built-ins and garage access. The top floor of the home includes 3 bedrooms and a spa-like bathroom with heated flooring and ensuite privileges. The lower level is filled with natural light and includes a large family room, 4th bedroom, 3-piece bathroom with heated flooring and a separate WALK UP to the backyard! The lowest level includes another family room / rec room, 3-piece bathroom with heated flooring, a large laundry room and plenty of storage! The exterior of the home boasts amazing curb appeal, a fully fenced yard with a large stone patio, and a single car garage with a DOUBLE WIDE driveway with parking for 4 cars! Situated in a quiet neighbourhood and close to all amenities- this home is completely move-in ready!
Inclusions: Stainless Steel Fridge, Gas Stove, Dishwasher, Built-in Microwave, Beverage Centre, Hood Fan. All Electric Light Fixtures, Central Vac and Attachments, Garage Door Opener, Backyard Shed.
