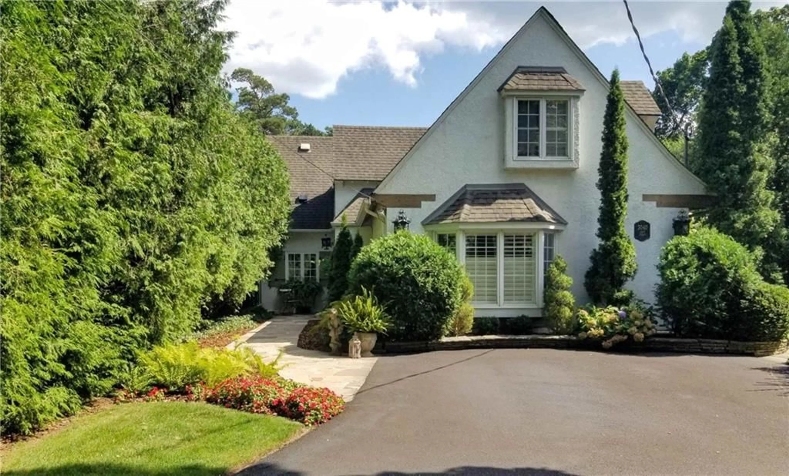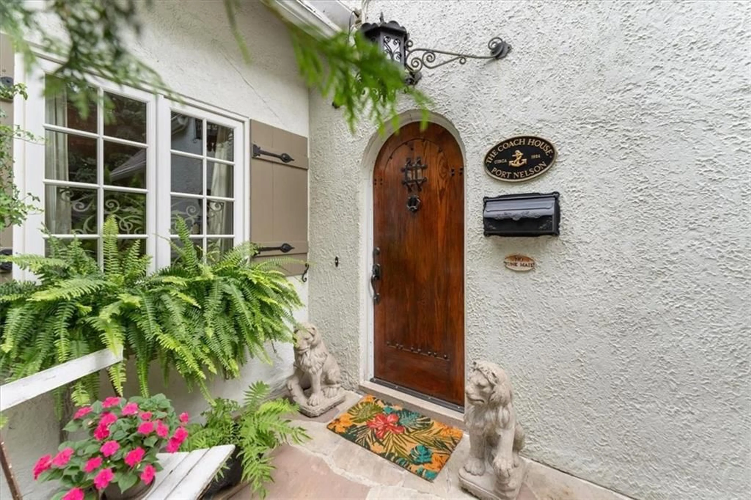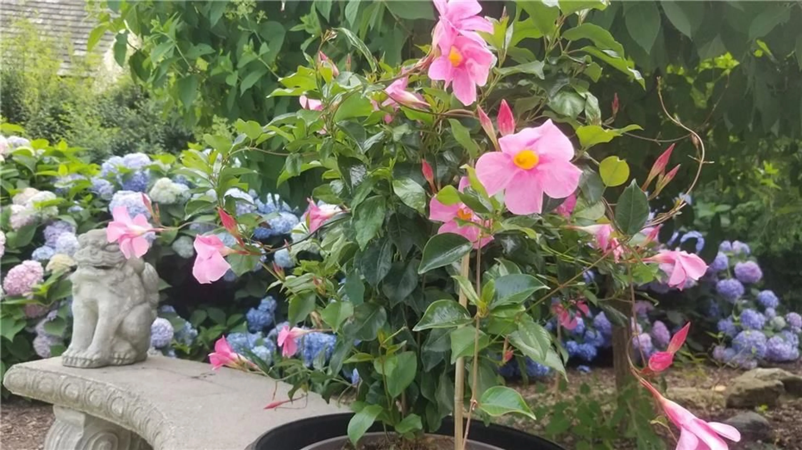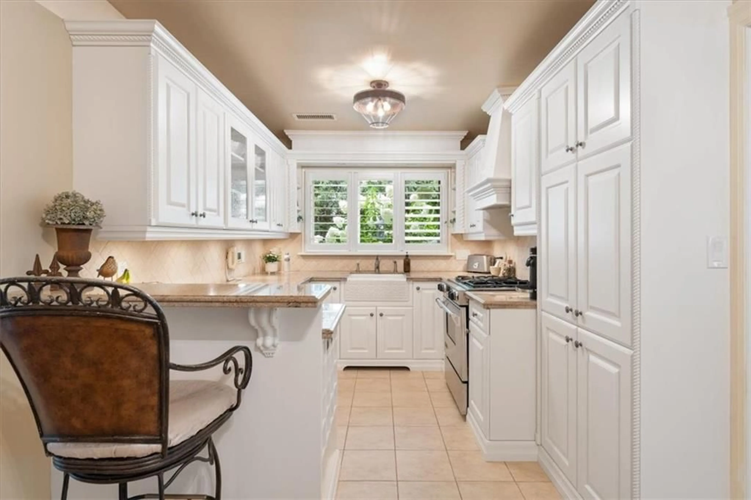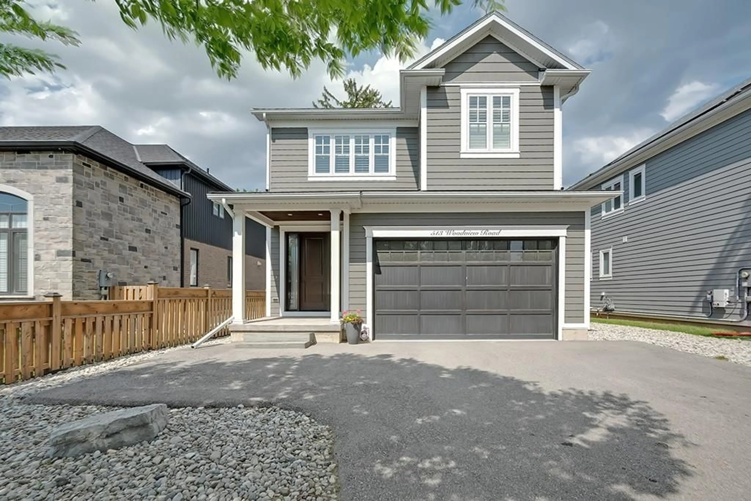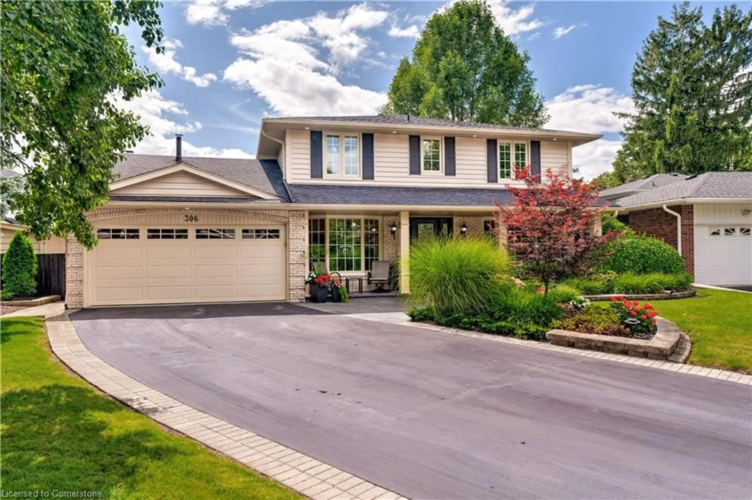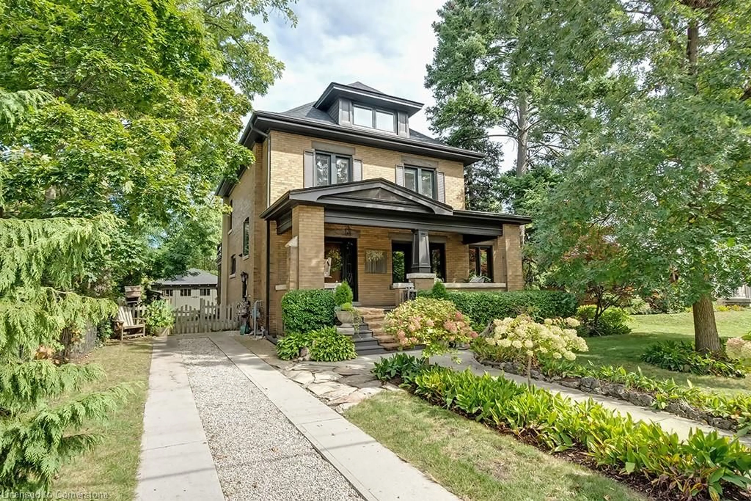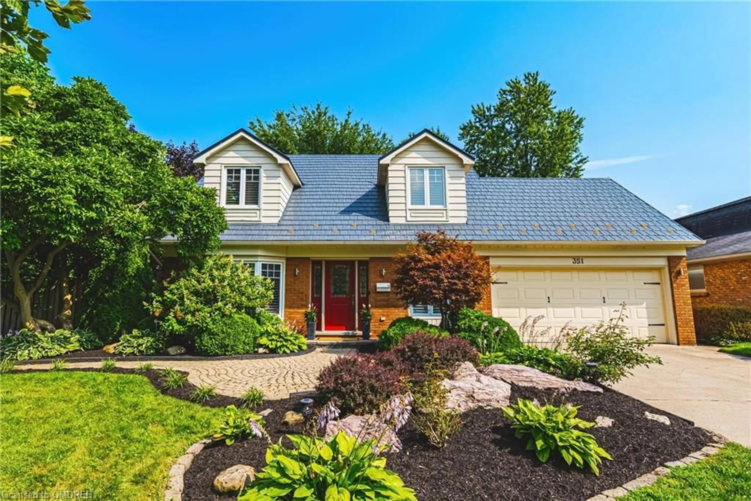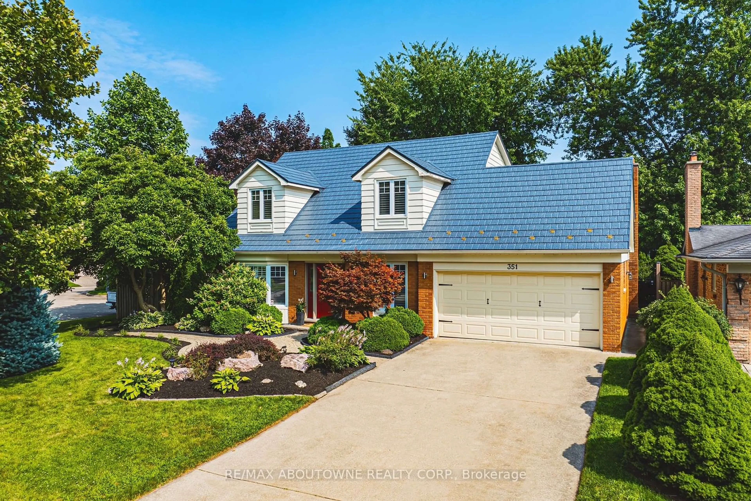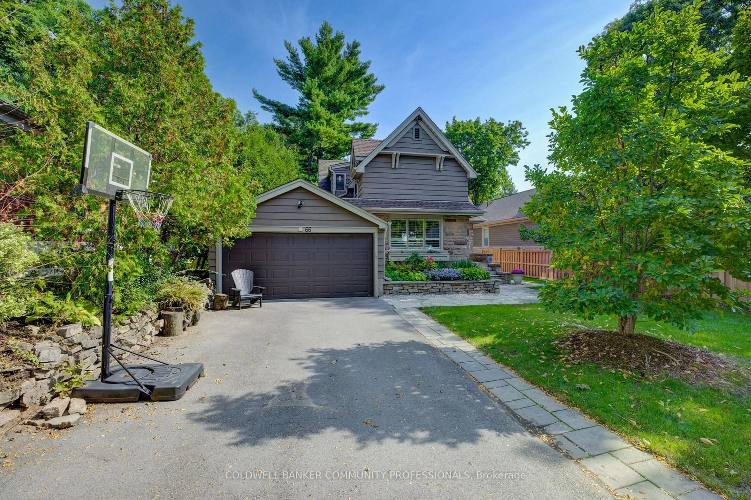3040 FIRST St, Burlington, Ontario L7N 1C3
Contact us about this property
Highlights
Estimated ValueThis is the price Wahi expects this property to sell for.
The calculation is powered by our Instant Home Value Estimate, which uses current market and property price trends to estimate your home’s value with a 90% accuracy rate.Not available
Price/Sqft$1,022/sqft
Est. Mortgage$11,595/mo
Tax Amount (2024)$10,255/yr
Days On Market124 days
Description
"The Coach House". Beautifully updated character home in Roseland just steps from the Lake. Stunning, private lush back yard with mature species: blue, pink, limelight hydrangeas, weigela, honeysuckle, cedars, pines. Extensive dark hardwoods. Sunroom with 3 walls of windows, gas fireplace, copper slate flooring, California shutters. "True divided lights" French doors to large deck & pool. Open concept living and dining room with Ridley true-divided lights windows, dark hardwoods, Peterson gas fireplace, crown moulding, crystal chandeliers. Original, refinished side door with fold-down window. Front family room currently used as casual dining area. Heated floors in ensuite, sunroom, family room, kitchen. Pool shed, large garden shed, both with lights. Upstairs: large linen closet; hardwood in hallway & 2 bedrooms, carpeting in Master. Large ensuite with updated brushed nickel tapsets/rainshower head, large shower. Laundry: renovated 2023 (Gravelle cabinetry, quartz counter); washer, dryer, fridge summer 2022. Mudroom with closet. Kitchen cabinetry professionally resprayed June 2024. Plentiful cabinetry. Maytag: fridge (2024), dishwasher (2020). Panasonic microwave 2023. Granite countertops, glass fronted cabinets, wine rack, breakfast bar with stool (Elizabeth Interiors), Jenn-Aire dual fuel range with downdraft. Wet bar. Heated vinyl pool 18 x 36 (pump and filter cartridges (2024). Basement windows: 2022. Some room sizes irregular; see floor plans or contact me. Most radiators replaced with low profile baseboard rads & controlled by gas boiler. 2 electric baseboards (mudroom & laundry). California/plantation shutters most rooms. High baseboards. Beautiful light fixtures. Central vacuum with 2 sets of hoses. Original unfinished basement with 2 closets. Boiler replaced in 2017 and maintained annually. Located in historic Olde Roseland on an exceptional street. Close to all amenities. Seller is a Registrant. You Tube video 2023. Sq footage as per 3rd party/Matterport.
Property Details
Interior
Features
2 Floor
Bedroom
14 x 12california shutters / hardwood floor
Primary Bedroom
17 x 12broadloom / california shutters / walk-in closet
Bathroom
16 x 94-piece / california shutters / heated floor
Bathroom
8 x 73-piece / california shutters
Exterior
Features
Parking
Garage spaces -
Garage type -
Total parking spaces 6
Get up to 0.5% cashback when you buy your dream home with Wahi Cashback

A new way to buy a home that puts cash back in your pocket.
- Our in-house Realtors do more deals and bring that negotiating power into your corner
- We leverage technology to get you more insights, move faster and simplify the process
- Our digital business model means we pass the savings onto you, with up to 0.5% cashback on the purchase of your home
