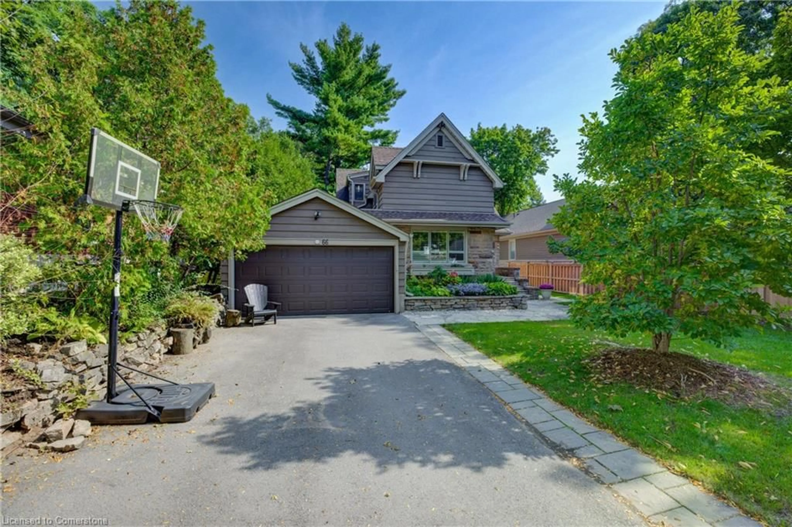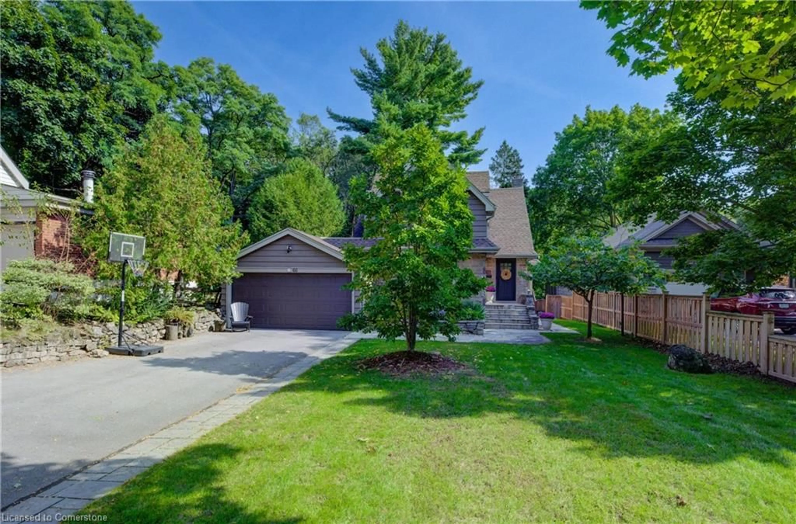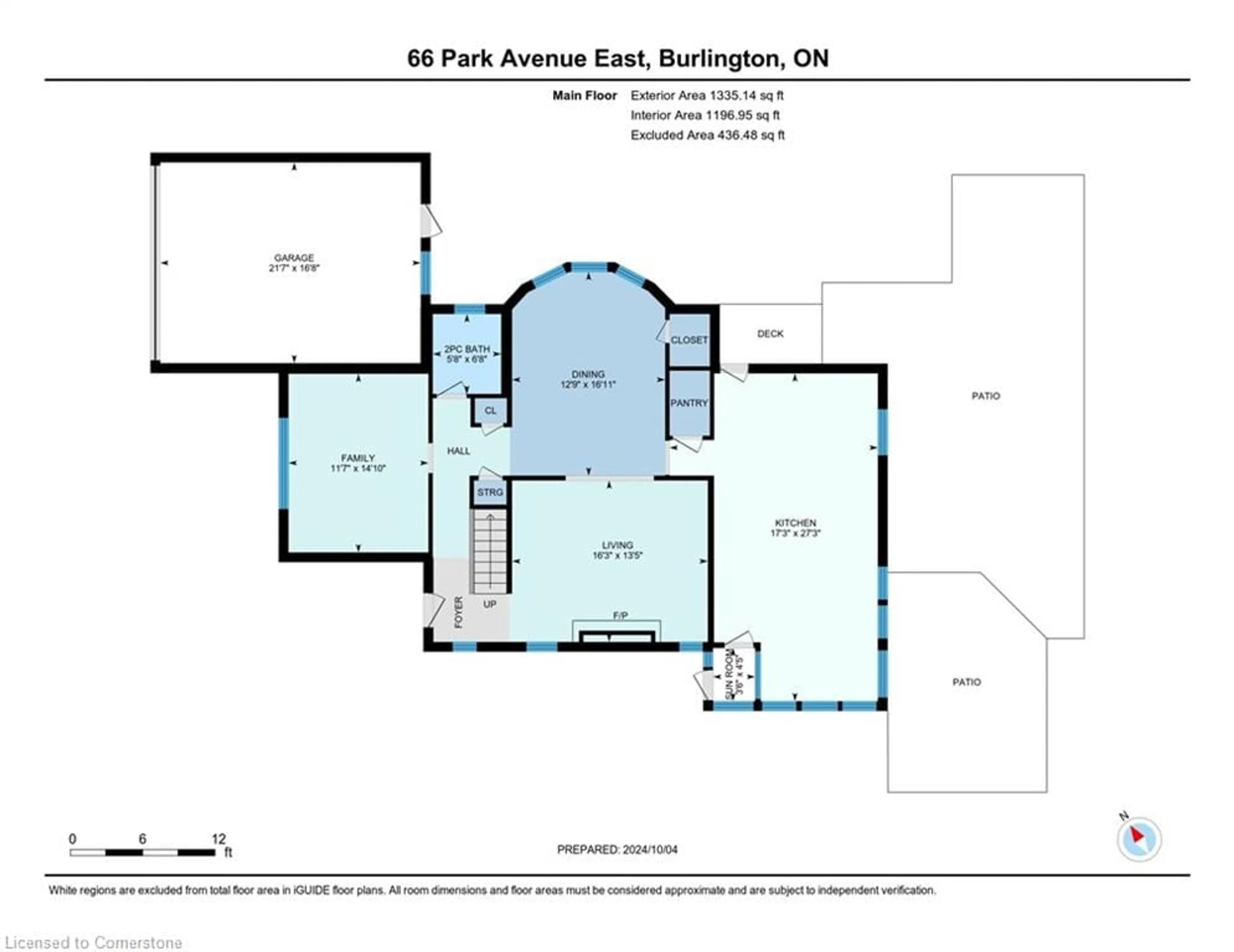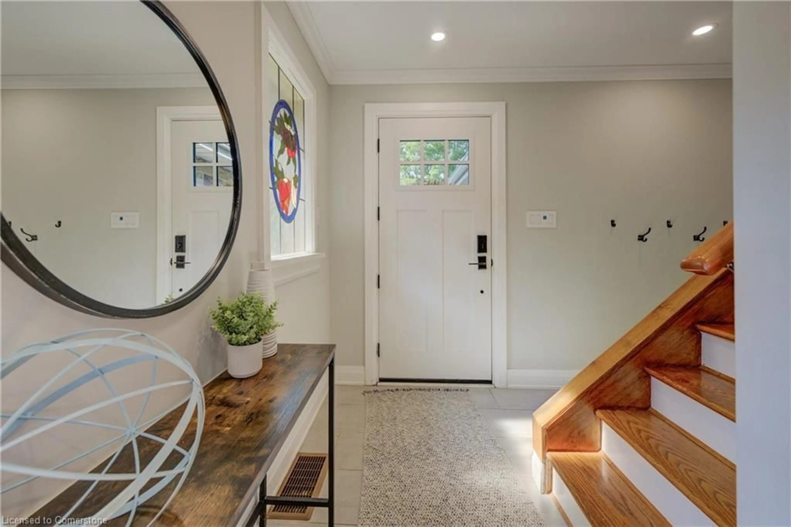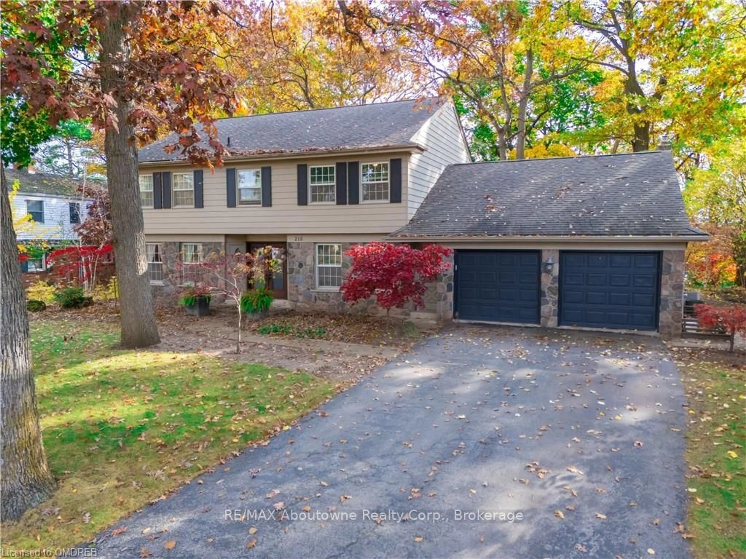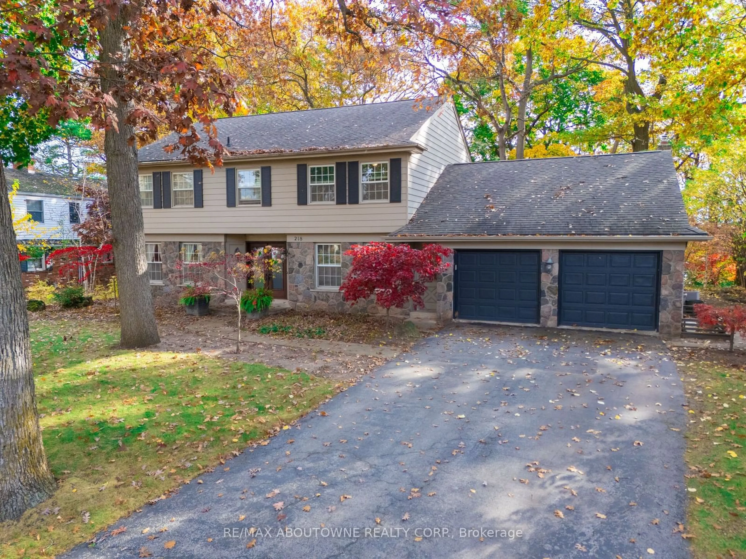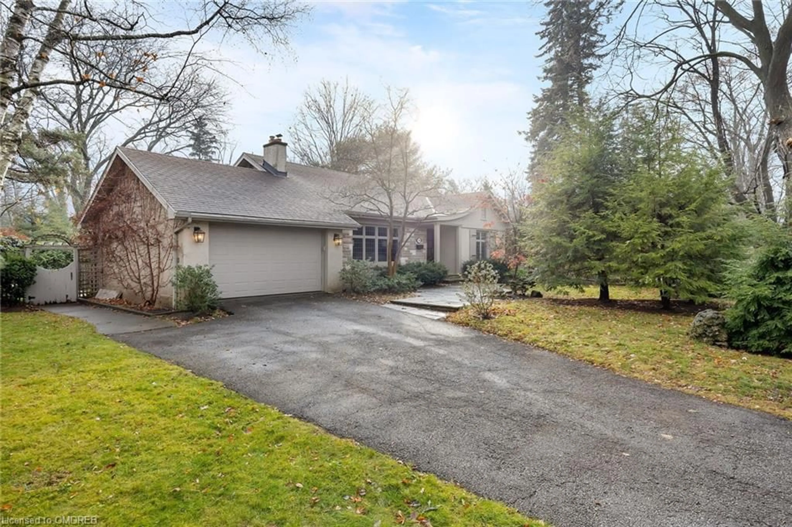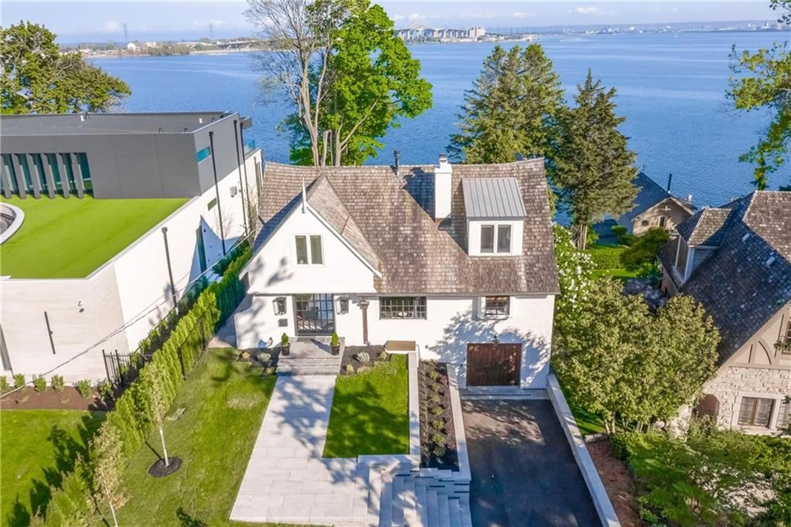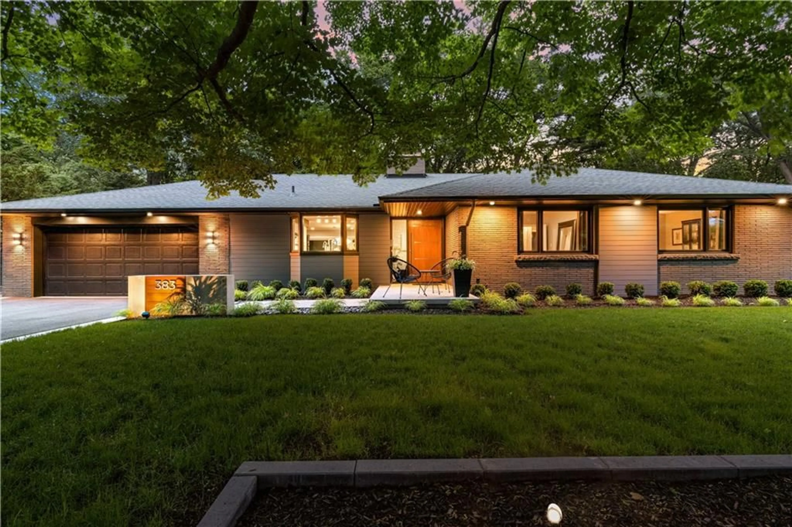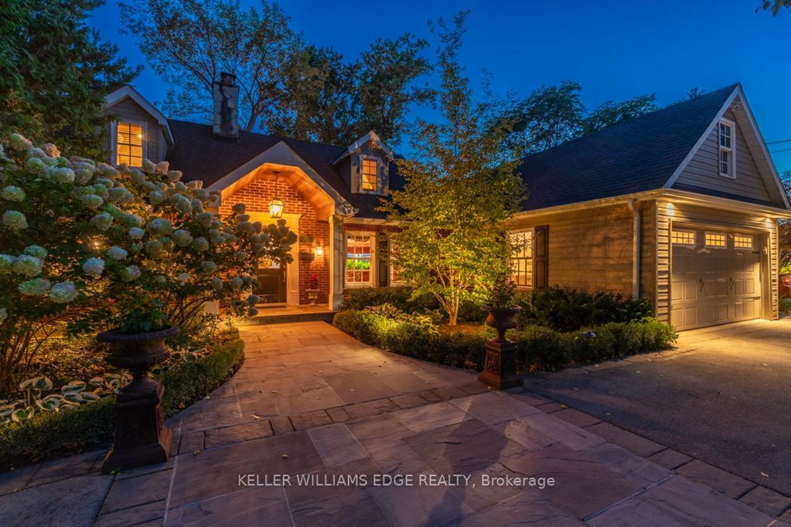66 Park Ave, Burlington, Ontario L7T 1Y1
Contact us about this property
Highlights
Estimated ValueThis is the price Wahi expects this property to sell for.
The calculation is powered by our Instant Home Value Estimate, which uses current market and property price trends to estimate your home’s value with a 90% accuracy rate.Not available
Price/Sqft$909/sqft
Est. Mortgage$8,568/mo
Tax Amount (2024)$10,344/yr
Days On Market68 days
Description
Welcome to your private oasis in the heart of the city! This beautifully updated two-storey home offers the best of both worlds—urban convenience paired with serene, natural surroundings. Set on a rare 500’ deep lot that backs onto a lush ravine and private forest, this property is truly a nature lover’s dream.Inside, you’ll find a spacious layout with dedicated principal rooms perfect for both everyday living and entertaining. The custom kitchen is a showstopper, featuring an abundance of natural light from large windows that overlook the stunning backyard.Imagine cooking while enjoying the tranquil views of your forested retreat!Upstairs, the second floor boasts three generously sized bedrooms, along with an impressive primary suite. The primary suite includes a walk-in closet, convenient laundry, and a luxurious custom ensuite bath—your personal sanctuary.The fully legal basement suite adds incredible versatility to this property. Whether it’s for extended family, a teenage getaway, or additional rental income to offset your mortgage, the options are endless.With a combination of city living and private nature at your doorstep, this home is a rare find. Don’t miss out on this opportunity to own a piece of paradise! Walk to Lasalle Park, Marina, Schools, restaurants and more!
Property Details
Interior
Features
Main Floor
Family Room
4.52 x 3.53Kitchen
8.31 x 5.26Living Room
4.95 x 4.09Dining Room
5.16 x 3.89Exterior
Features
Parking
Garage spaces 2
Garage type -
Other parking spaces 5
Total parking spaces 7
Property History
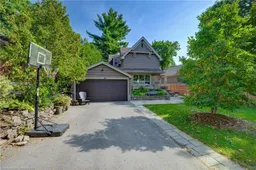 50
50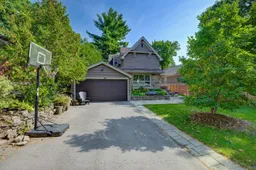
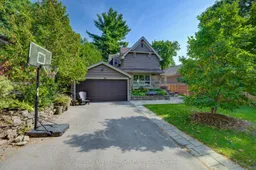
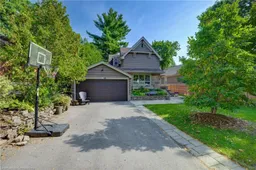
Get up to 1% cashback when you buy your dream home with Wahi Cashback

A new way to buy a home that puts cash back in your pocket.
- Our in-house Realtors do more deals and bring that negotiating power into your corner
- We leverage technology to get you more insights, move faster and simplify the process
- Our digital business model means we pass the savings onto you, with up to 1% cashback on the purchase of your home
