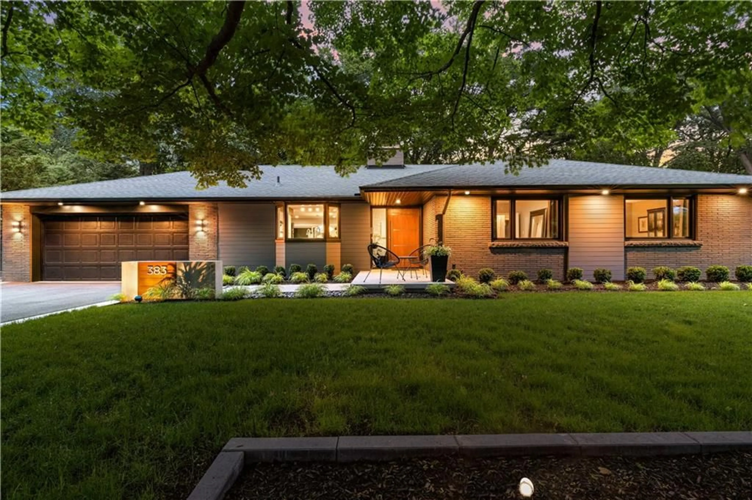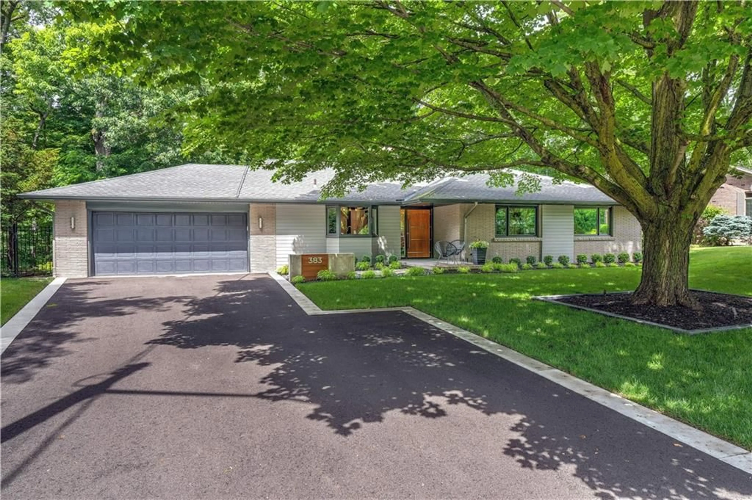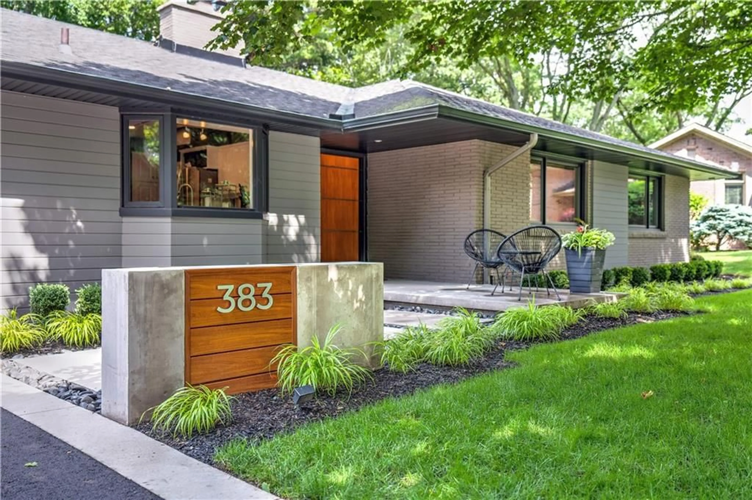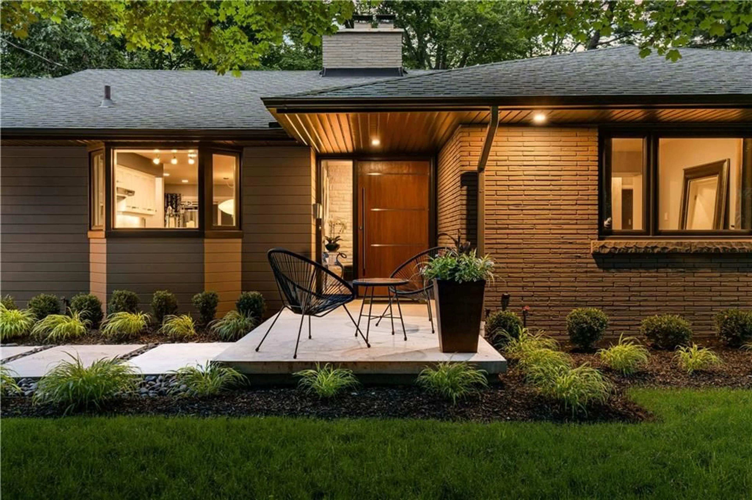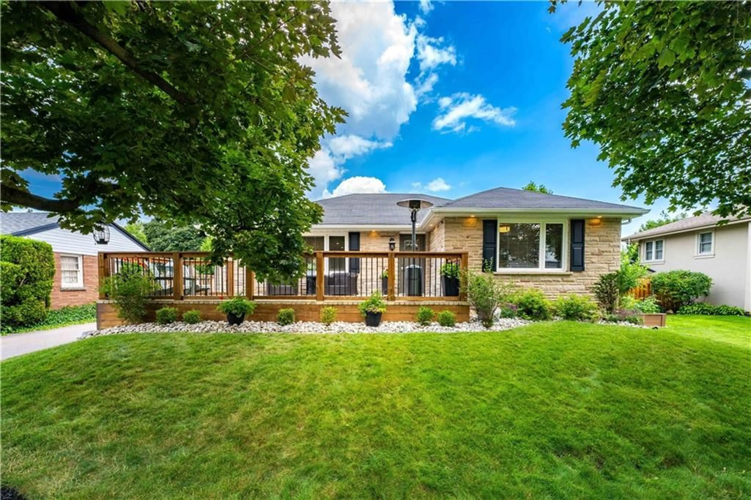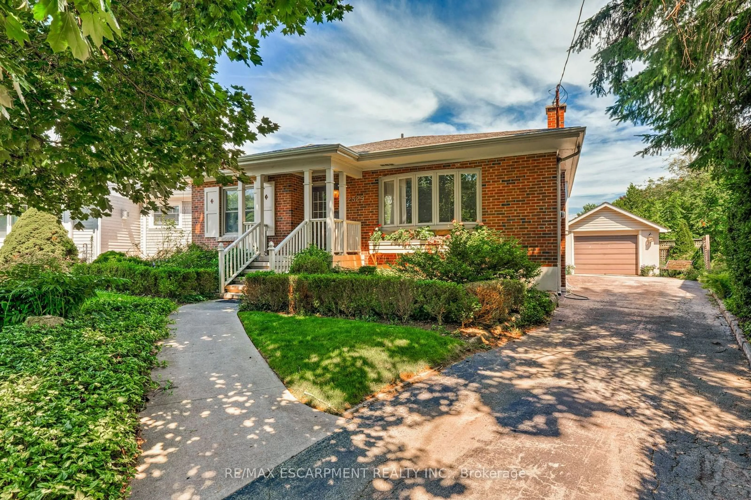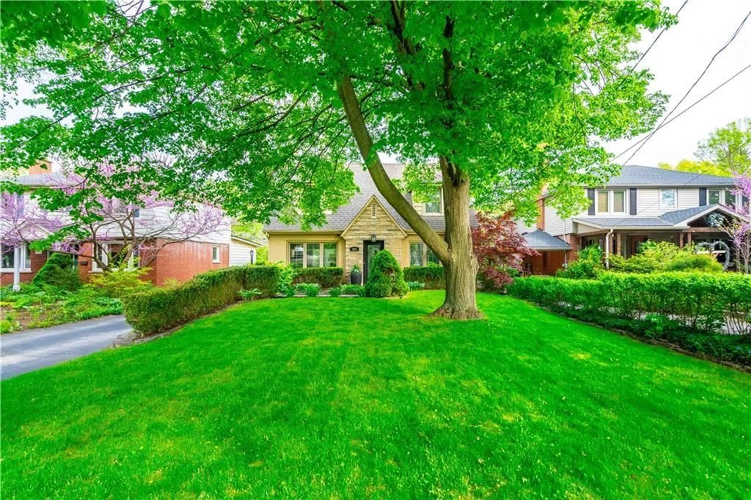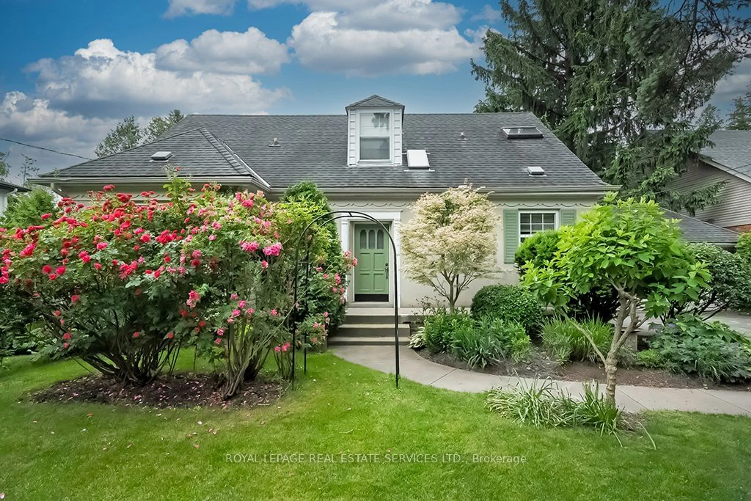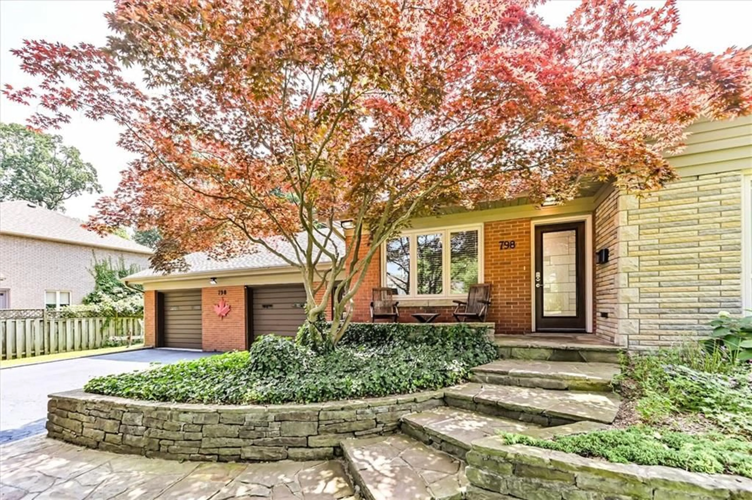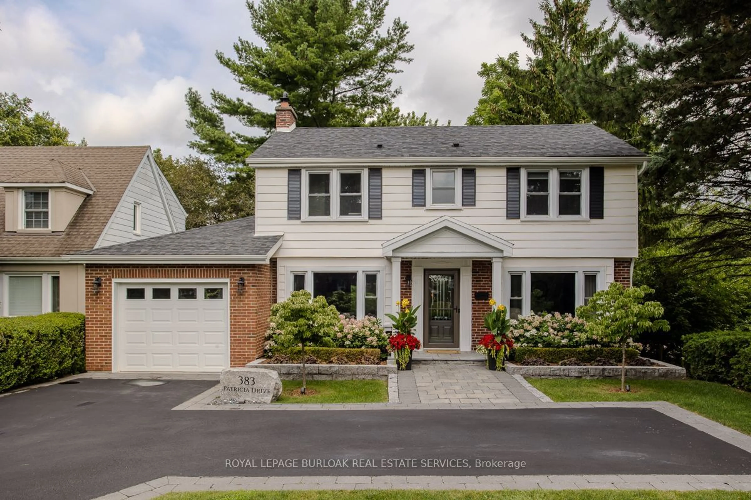383 ORIOLE Crt, Burlington, Ontario L7T 2P8
Contact us about this property
Highlights
Estimated ValueThis is the price Wahi expects this property to sell for.
The calculation is powered by our Instant Home Value Estimate, which uses current market and property price trends to estimate your home’s value with a 90% accuracy rate.Not available
Price/Sqft$1,479/sqft
Est. Mortgage$9,444/mo
Tax Amount (2024)$7,428/yr
Days On Market117 days
Description
Welcome to this Beautiful Birdland Bungalow! Backing onto a mature wooded ravine and the Burlington Golf & Country Club, the stunning, private, backyard has a Muskoka-like feel. The gorgeous stone patio has 4 seating zones, perfect for entertaining, complete w/ a 6 person hot tub, and bubbling rock. This 3+2 bedroom, 2 bath, 2847sf home has been renovated and updated; creating a modern, open concept living space. Be awestruck by the view from the living room through two oversized sliding glass doors. The large kitchen boasts Caesarstone countertops, luxury backsplash, and S/S appliances, including wine fridge. The open layout from the kitchen into the dining room and living room is great for entertaining as it features a large stone fireplace and built-in surround sound speakers. Three large bedrooms on the main floor surround a spectacular modern 4 piece bathroom w/ soaker tub, heated floors, and indulgent oversized glass-enclosed shower. Enjoy the spacious, recently renovated basement featuring a large family room w/ fireplace, 4 piece bath w/ heated floors, 2 large sunny bedrooms, laundry room, and walk out to the backyard; perfect for an in-law suite or guests. Abundant storage in the workshop, utility room, and cold storage. Oversized, double car garage w/ convenient entrance to the house and backyard. Fully fenced, pool-sized yard. Enjoy all the area has to offer, close to downtown waterfront, shopping, schools, GO Train, public transit, and major highways.
Property Details
Interior
Features
M Floor
Bedroom
12 x 11Bedroom
12 x 14Primary Bedroom
14 x 14Bay Window
Bathroom
10 x 114-Piece
Exterior
Features
Parking
Garage spaces 2
Garage type Attached,Inside Entry
Other parking spaces 4
Total parking spaces 6
Get up to 0.5% cashback when you buy your dream home with Wahi Cashback

A new way to buy a home that puts cash back in your pocket.
- Our in-house Realtors do more deals and bring that negotiating power into your corner
- We leverage technology to get you more insights, move faster and simplify the process
- Our digital business model means we pass the savings onto you, with up to 0.5% cashback on the purchase of your home
