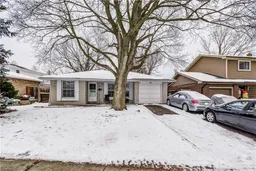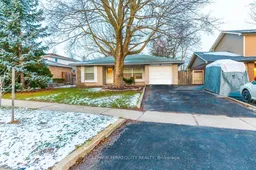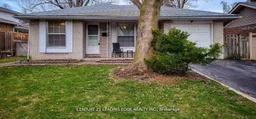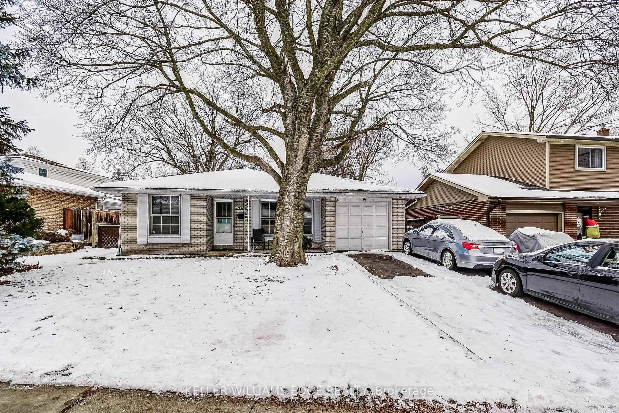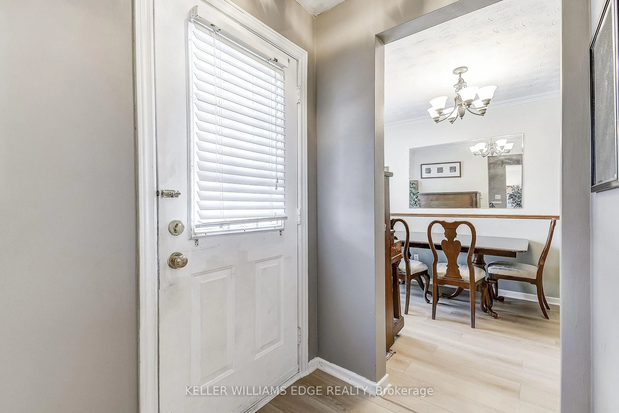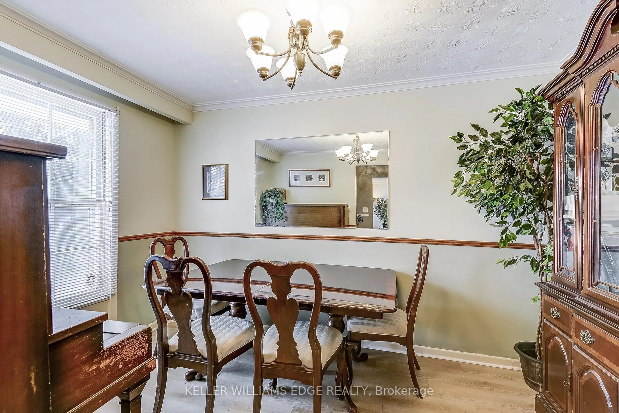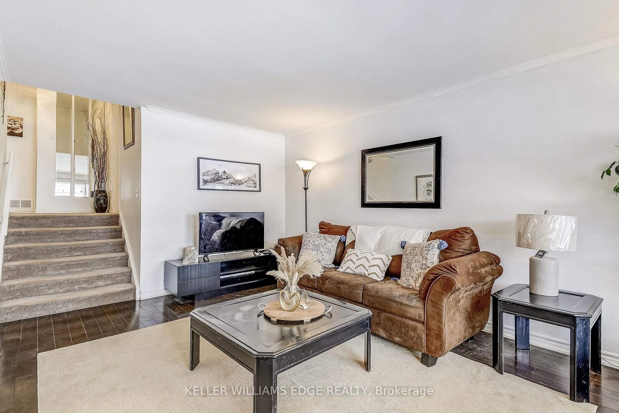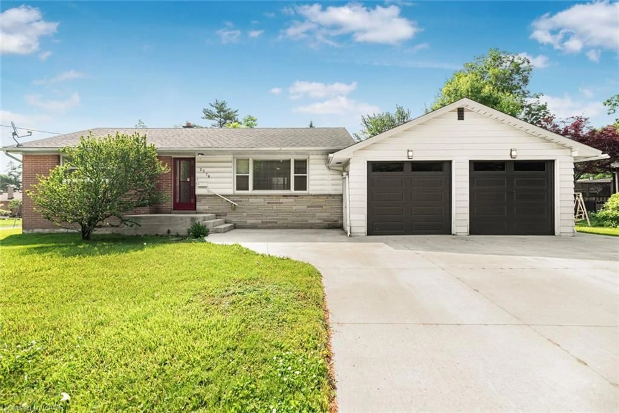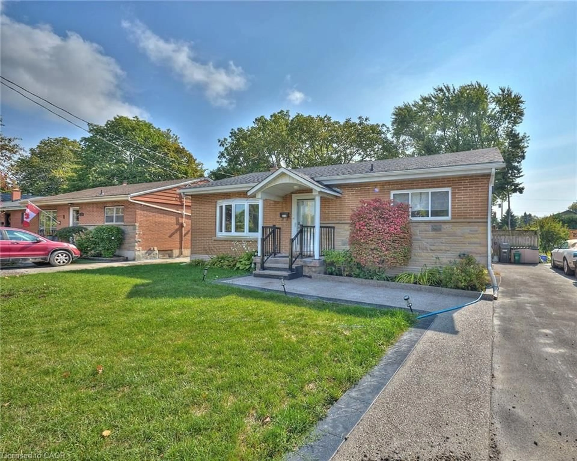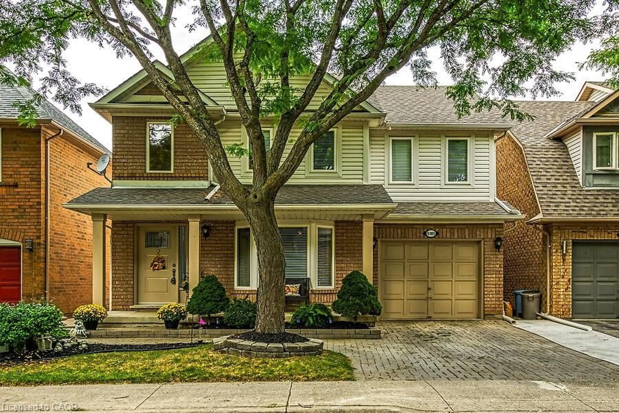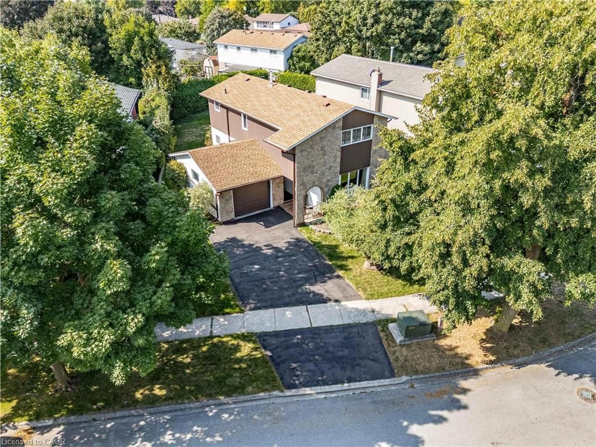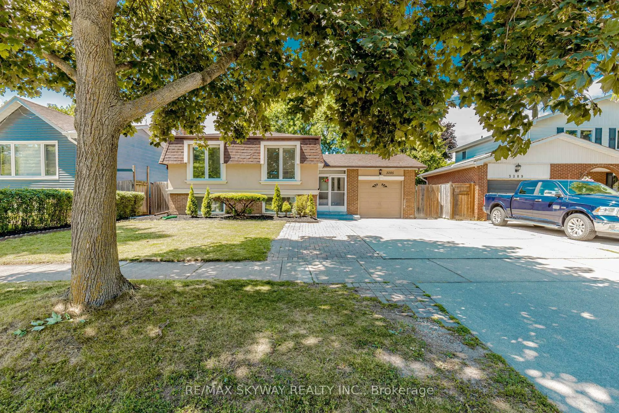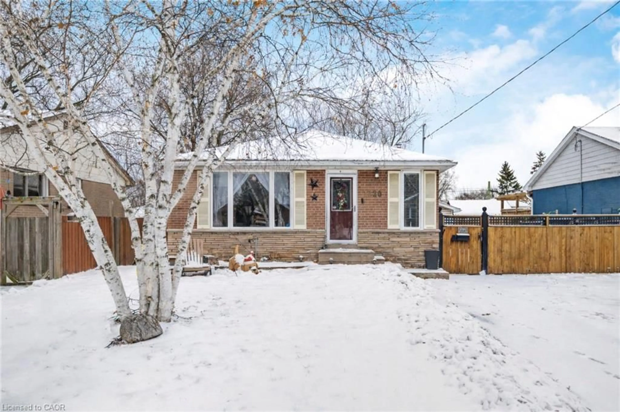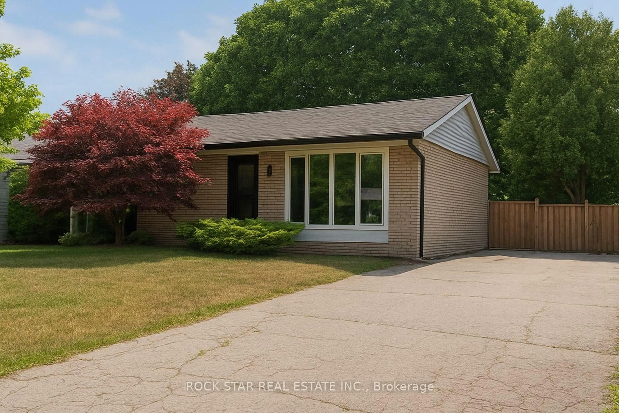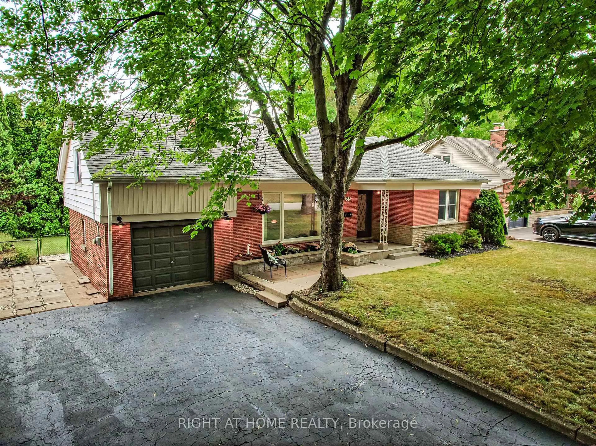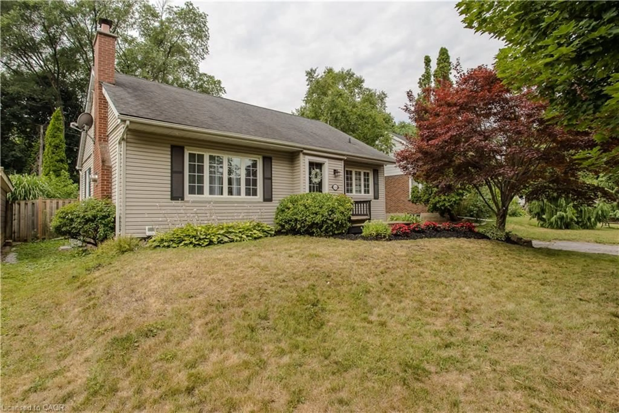2145 Sandringham Dr, Burlington, Ontario L7P 1T8
Contact us about this property
Highlights
Estimated valueThis is the price Wahi expects this property to sell for.
The calculation is powered by our Instant Home Value Estimate, which uses current market and property price trends to estimate your home’s value with a 90% accuracy rate.Not available
Price/Sqft$788/sqft
Monthly cost
Open Calculator
Description
Charming, oversized detached backsplit located on a quiet street in desirable Brant Hills. Set on a generous lot with a single-car garage and parking for up to five vehicles (four in the driveway). Ideally situated within walking distance to shopping, grocery stores, schools, and parks. The spacious primary bedroom features ensuite privileges and sliding glass doors leading to the backyard. All bedrooms offer hardwood flooring throughout. The lower-level family room is generously sized, complete with a gas fireplace and convenient access to a 3-piece bathroom, laundry area, and additional storage. An impressive 536 sq. ft. of crawl space provides exceptional storage options.
Property Details
Interior
Features
Main Floor
Living
5.31 x 3.45Kitchen
4.27 x 2.69Eat-In Kitchen
Dining
3.76 x 2.57Exterior
Features
Parking
Garage spaces 1
Garage type Attached
Other parking spaces 4
Total parking spaces 5
Property History
 26
26