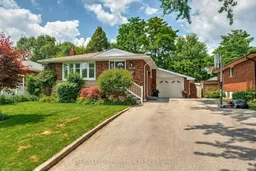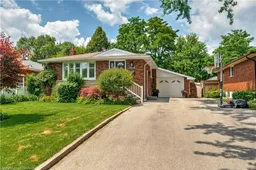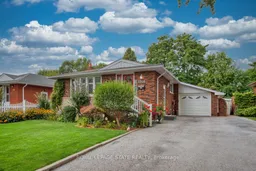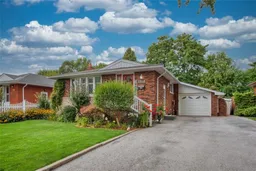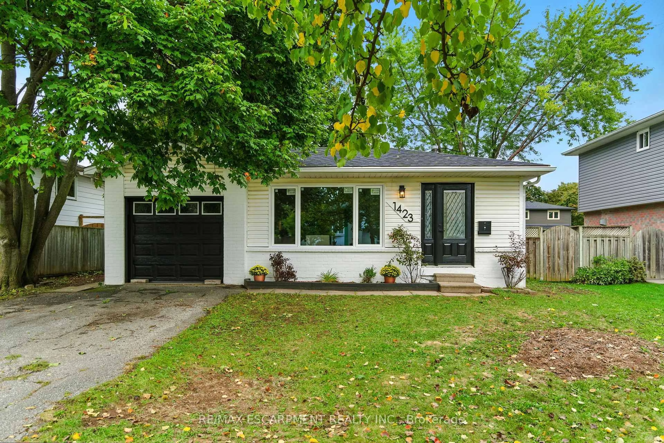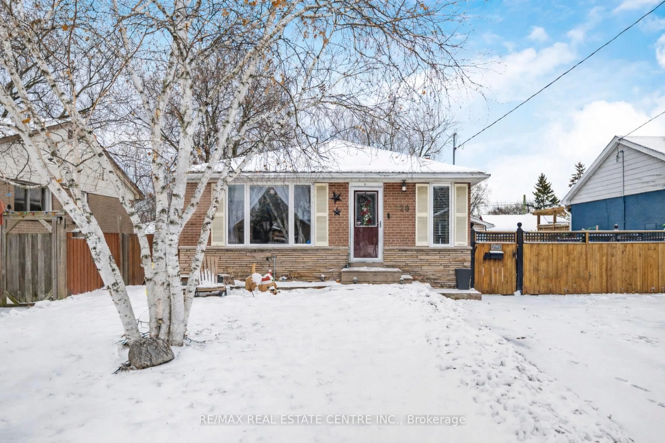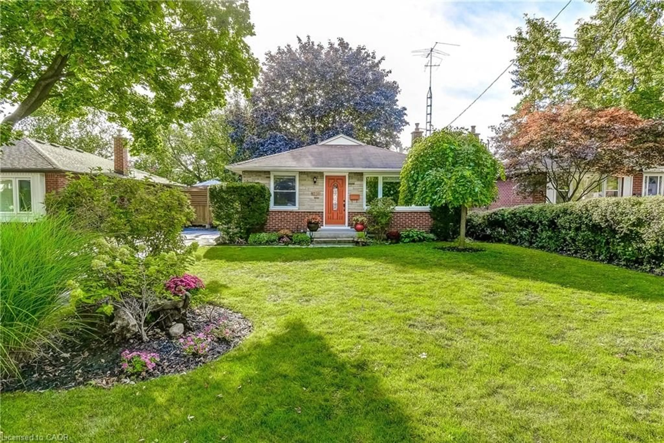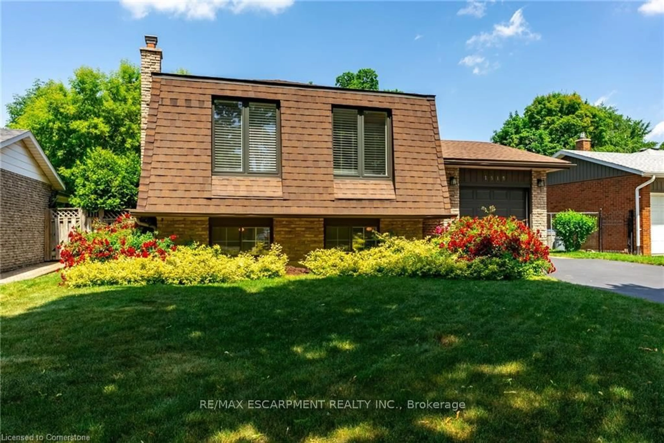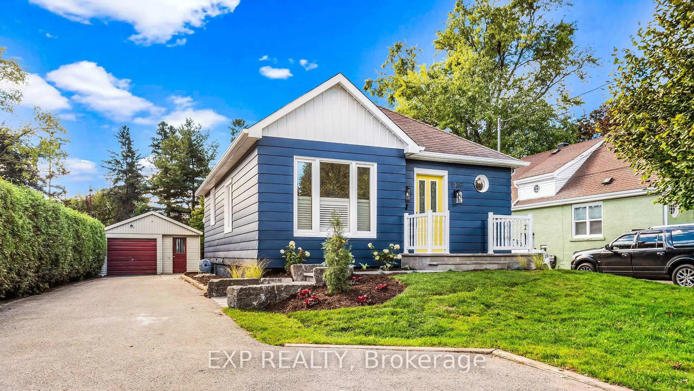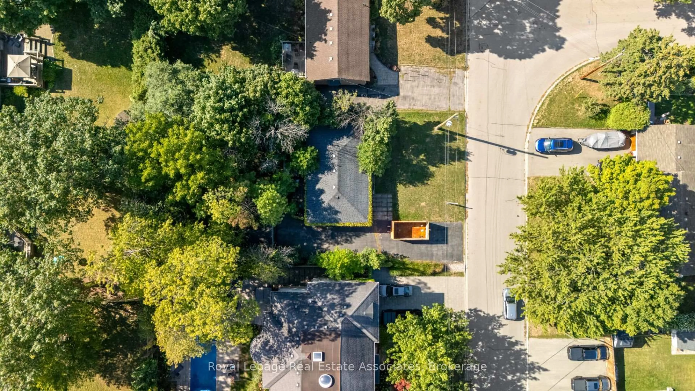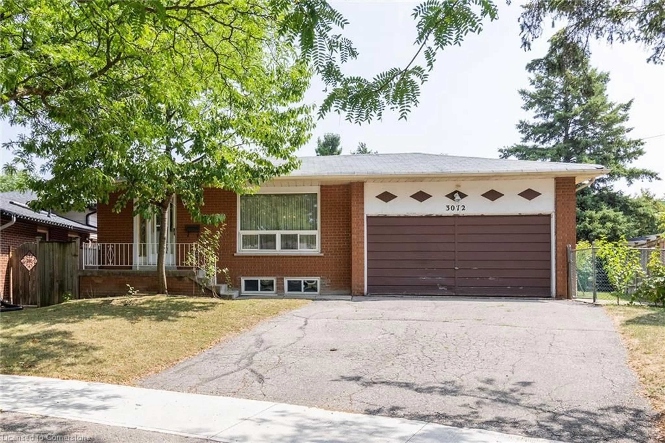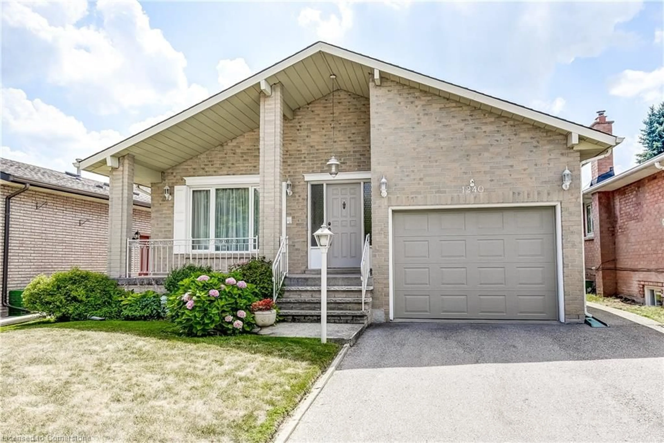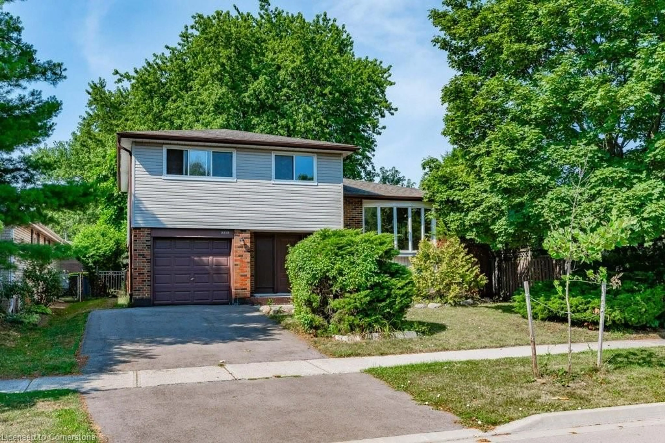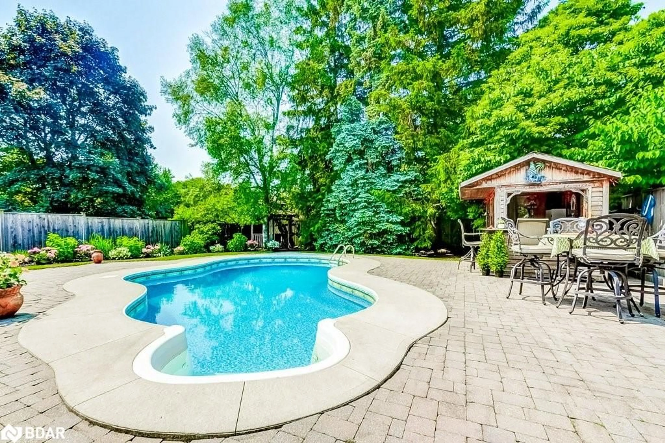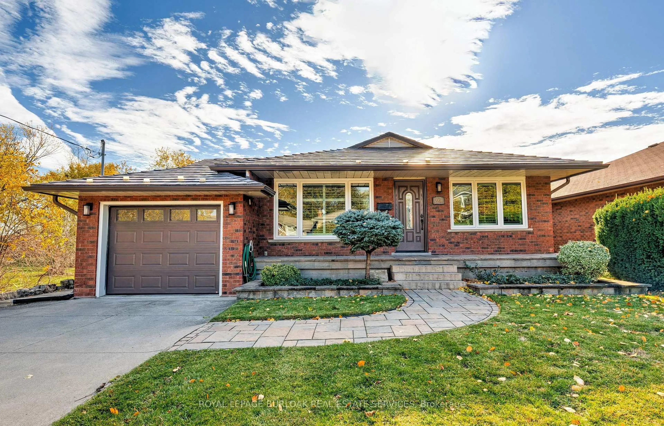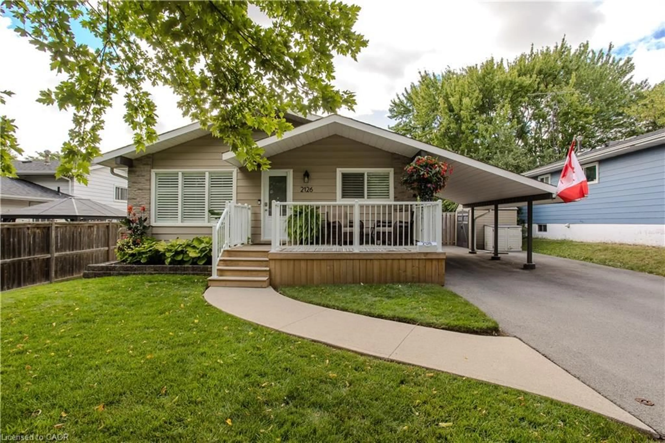Welcome to this beautiful bungalow, perfectly nestled on a mature, tree-lined street in the highly sought-after, family-friendly community of Mountainside. From the moment you arrive, youll appreciate the charm and warmth this home exudes, offering the ideal blend of comfort, functionality, and outdoor enjoyment. Step inside to find a thoughtfully updated kitchen, complete with sleek stainless steel appliances, a stylish backsplash, modern pot lights, and a layout that opens seamlessly into the bright, inviting living room. The open-concept design creates the perfect space for family gatherings and everyday living. Durable and attractive laminate flooring flows throughout the main level, adding a cohesive, modern touch. This home offers good-sized bedrooms, each providing ample space for relaxation and comfort. Convenient walkout from bedroom to a large deck, where you can enjoy your morning coffee while overlooking your own backyard oasis. The stunning saltwater inground pool, surrounded by lush greenery, promises endless summer fun. The private backyard is an entertainers dream, complete with a tiki bar, perfect for hosting friends and family, as well as a convenient storage shed and updated pool equipment for easy maintenance. The separate side entrance provides access to the fully finished lower level, offering incredible flexibility for growing families or multi-generational living. The spacious recreation room is beautifully finished with a striking electric fireplace that becomes a cozy focal point. This level also includes an additional bedroom, a modern 3-piece bathroom with a walk-in shower, and continued laminate flooring throughout, creating a comfortable and stylish space for guests or teenagers. With a driveway that comfortably fits six cars, this property truly checks all the boxes. Whether you're looking for the perfect family home or a wonderful space to entertain, this gem in Mountainside is ready to welcome you home.
Inclusions: Central Vac, Dishwasher, Dryer, Garage Door Opener, Microwave, Pool Equipment, Refrigerator, Washer, Window Coverings, Medicine Cabinet and Main Bathroom, ELF's
