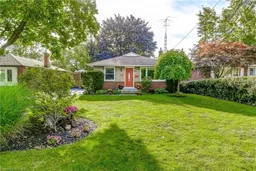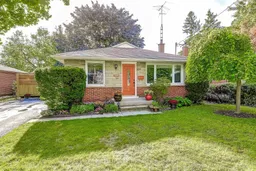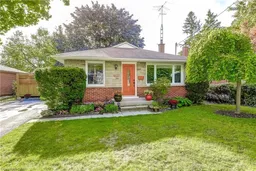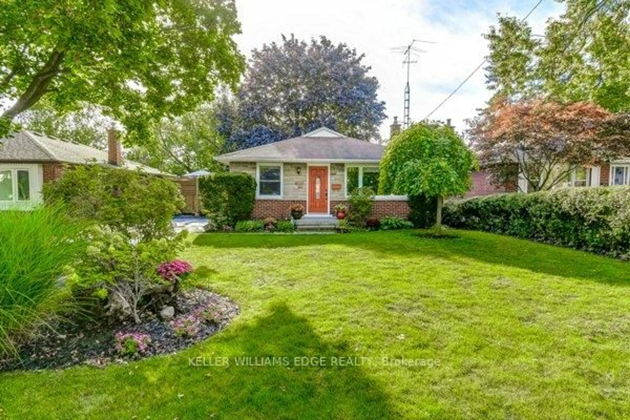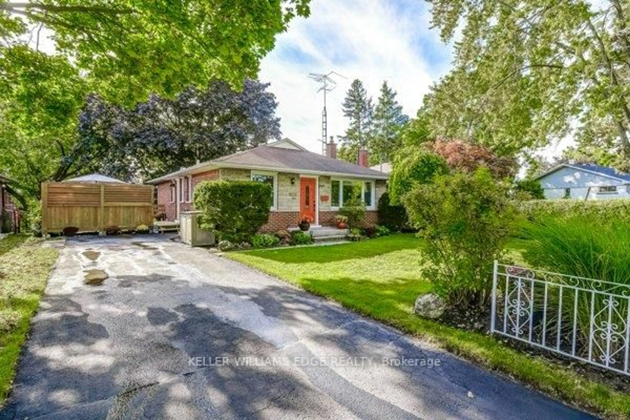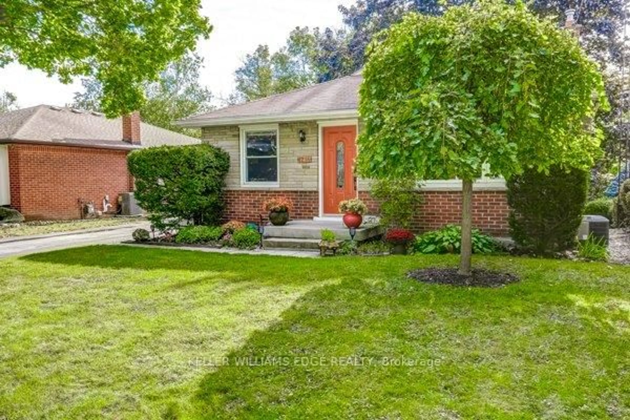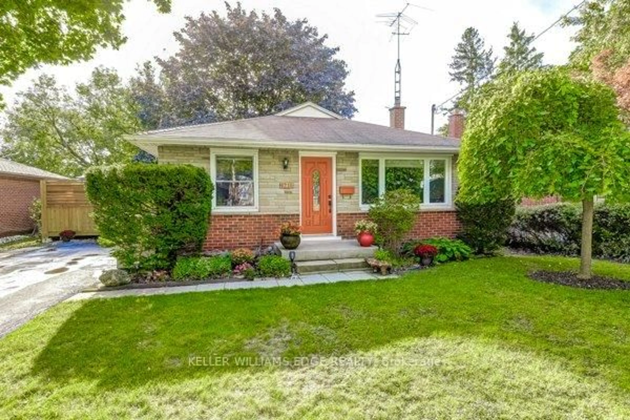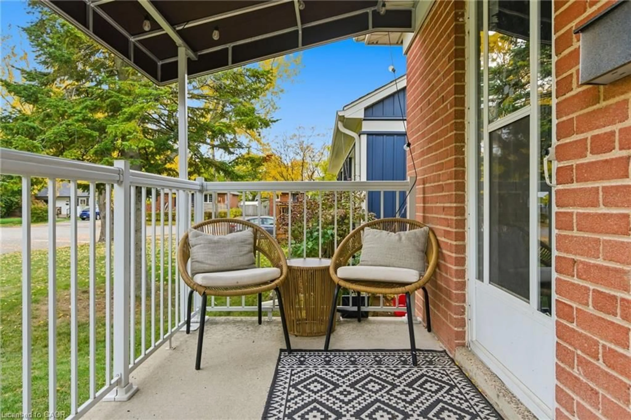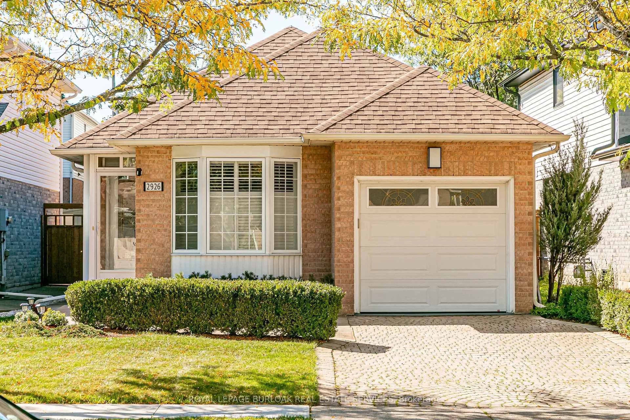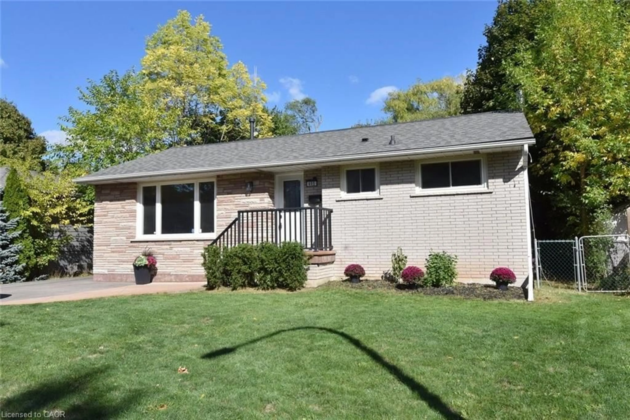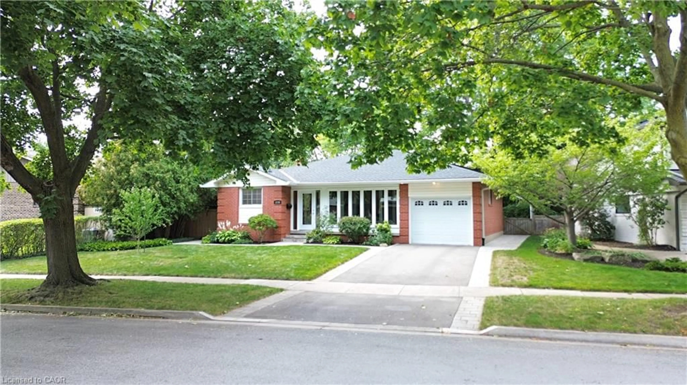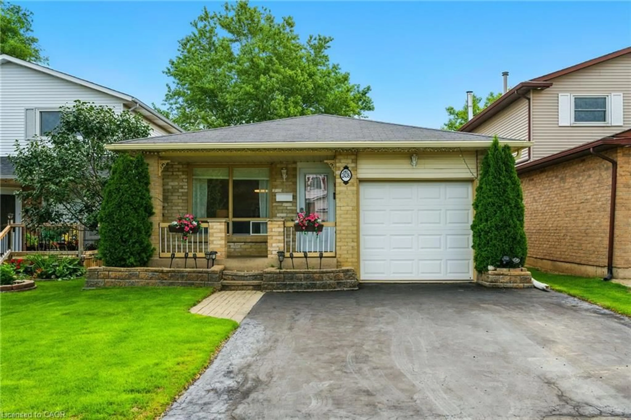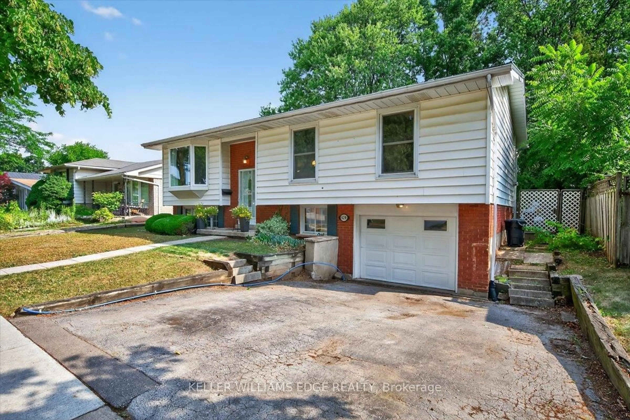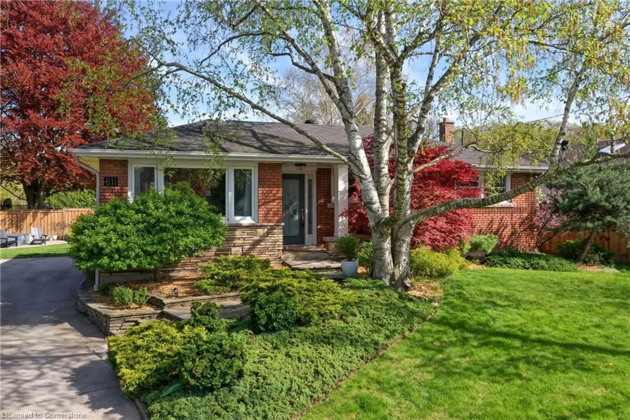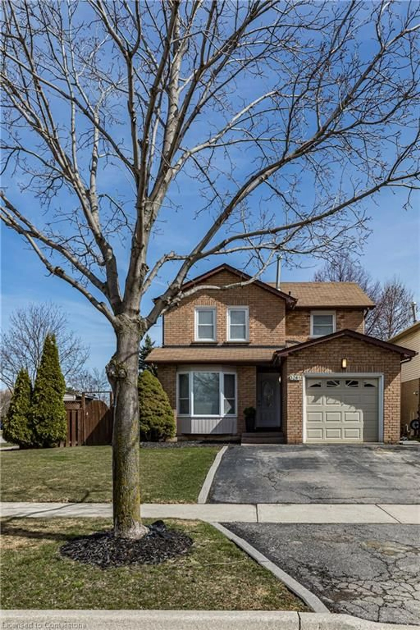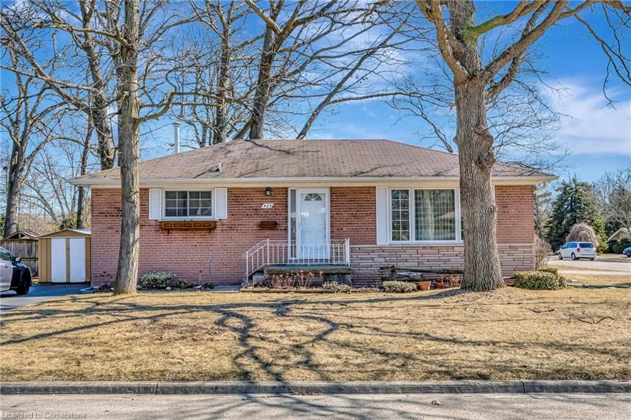1216 De Quincy Cres, Burlington, Ontario L7P 1E1
Contact us about this property
Highlights
Estimated valueThis is the price Wahi expects this property to sell for.
The calculation is powered by our Instant Home Value Estimate, which uses current market and property price trends to estimate your home’s value with a 90% accuracy rate.Not available
Price/Sqft$1,004/sqft
Monthly cost
Open Calculator
Description
Welcome to 1216 De Quincy Crescent A Hidden Gem in Burlington's Sought-After Mountainside Neighborhood! This charming 3-bedroom, 1.5-bath home sits on a rare, oversized ravine-style lot, offering the perfect blend of privacy and natural beauty. Mature trees surround the property, creating a serene backdrop for outdoor living, and spacious side deck make this home an entertainers dream. Inside, enjoy a warm and inviting layout filled with natural light. The finished lower level boasts large above-grade windows and a cozy gas fireplace in the rec room ideal for family movie nights or relaxing with friends. The functional floor plan offers generous living space throughout, with well-sized bedrooms and ample storage. Located in a family-friendly area with easy access to parks, schools, shopping, and transit, this home combines comfort, charm, and convenience. Whether you're relaxing poolside or entertaining guests in the large yard, 1216 De Quincy Crescent offers the lifestyle you've been waiting for.
Property Details
Interior
Features
Main Floor
Kitchen
3.89 x 5.91Living
3.66 x 5.0Bathroom
2.83 x 1.874 Pc Bath
Primary
3.66 x 4.06Exterior
Features
Parking
Garage spaces -
Garage type -
Total parking spaces 3
Property History
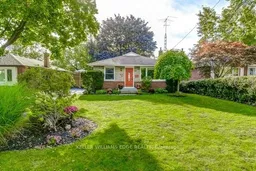 50
50