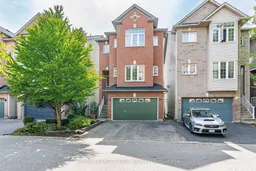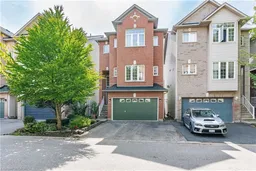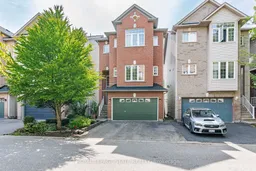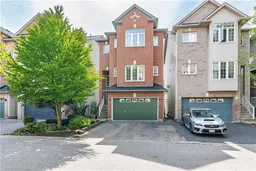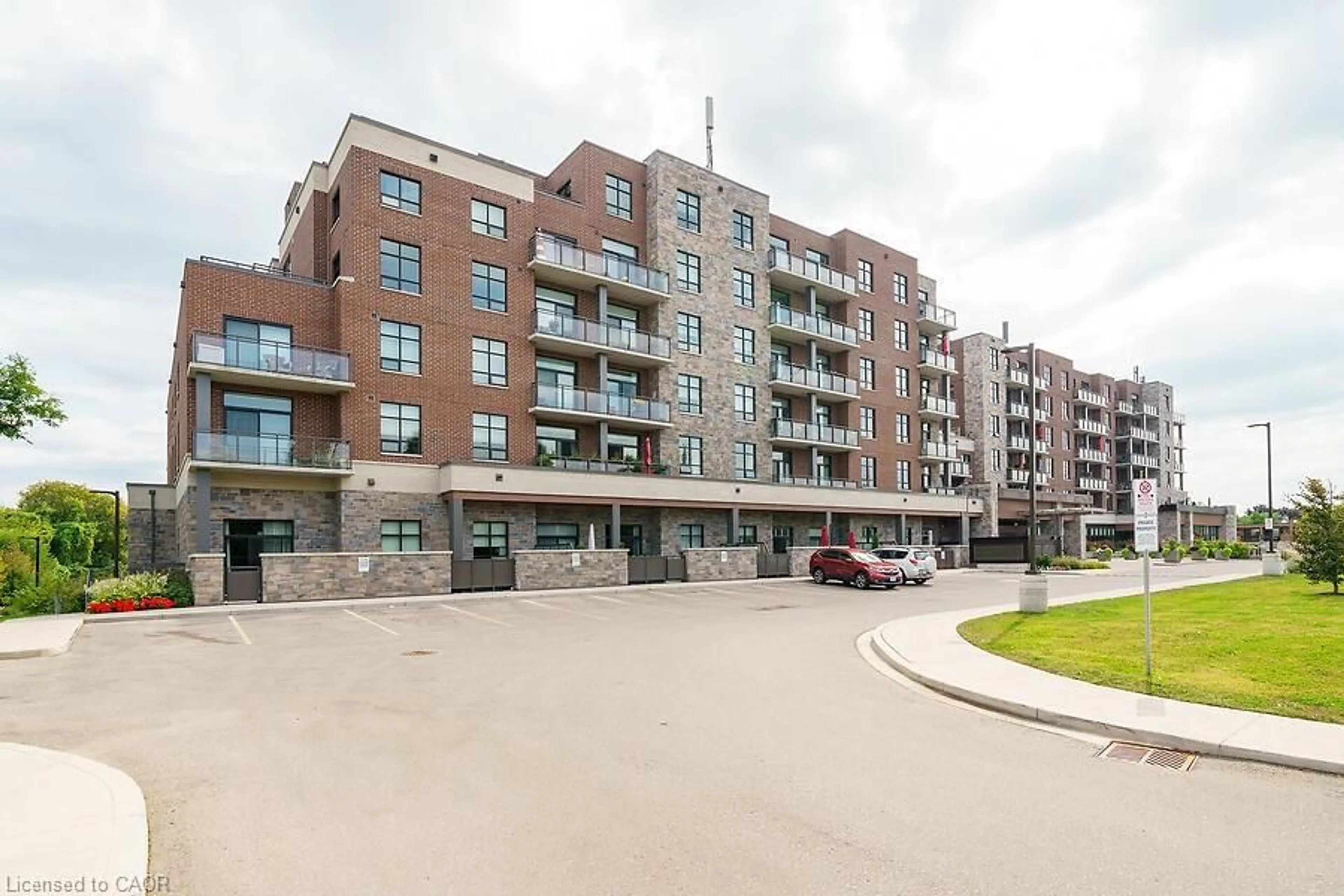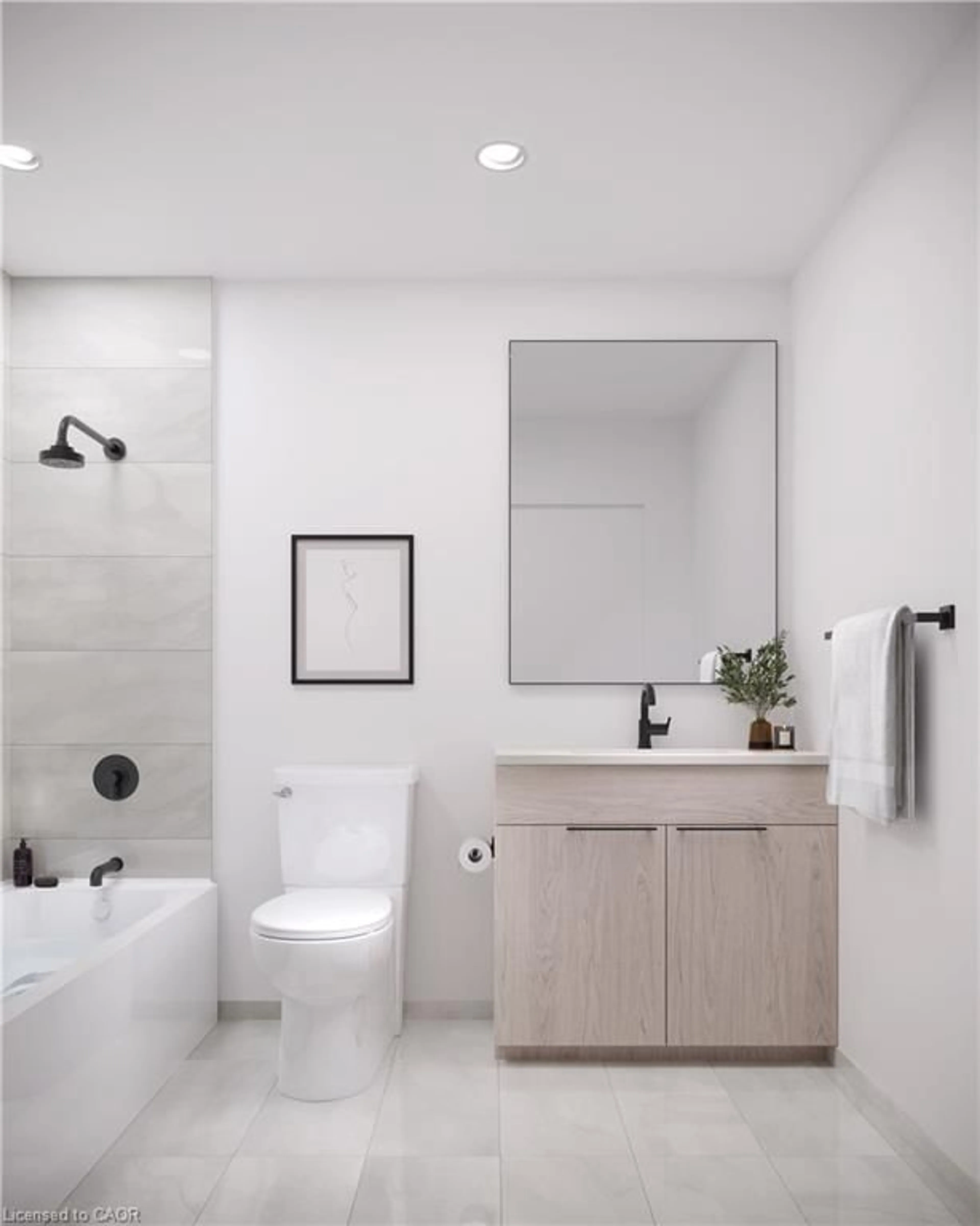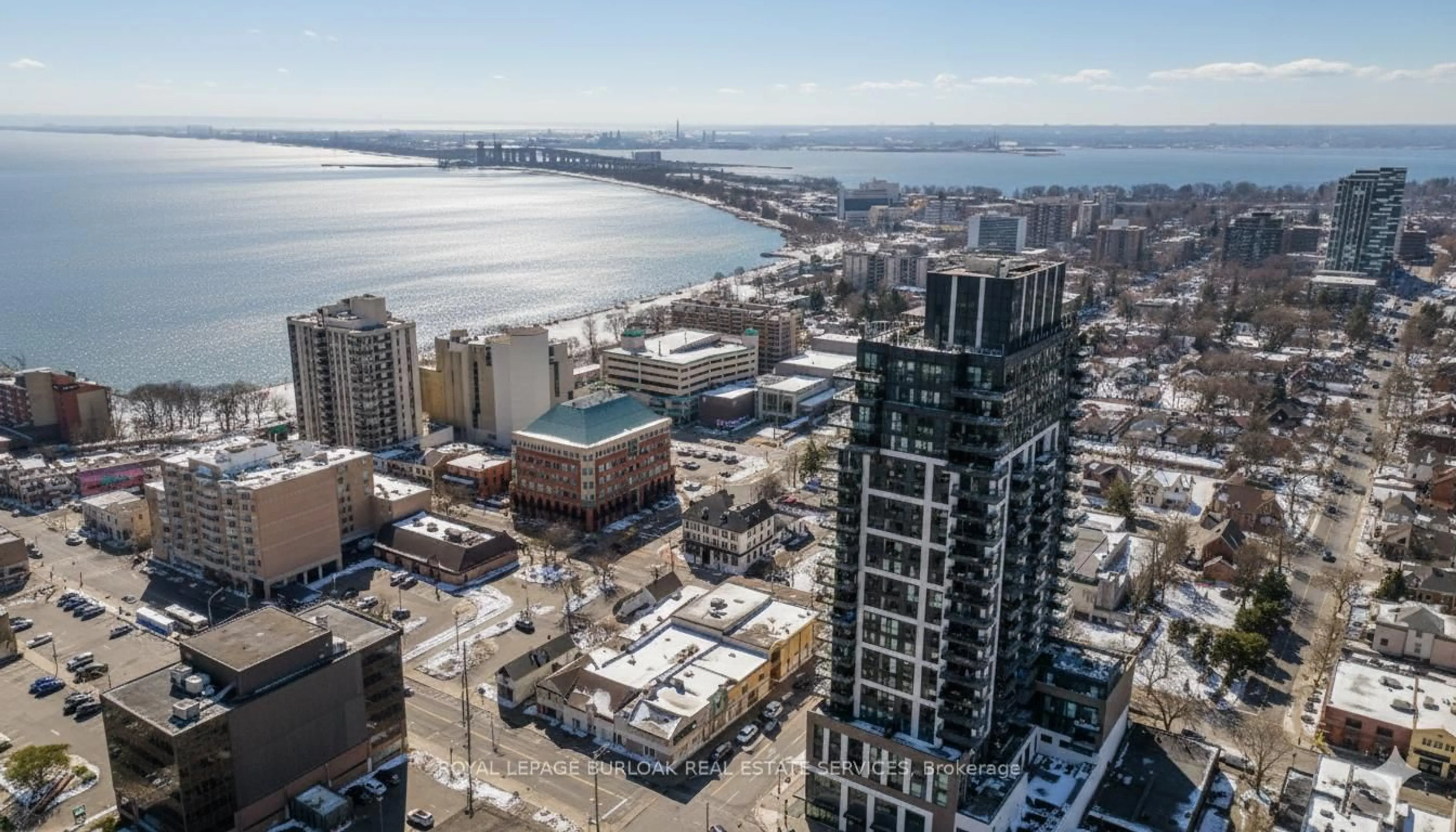Meticulously-maintained 3-bdrm, 4-bath detach home in great Burlington location. Built in '02 & offering 2156 sq ft above grade, this home is thoughtfully finished on all 3 lvls. The inviting ext features parking for 2 vehicles plus a 1.5 car grg w/ int access, allowing for an add parking space & ample storage. Upon entry, an oversized foyer w/ soaring ceilings & a generous storage closet provides a warm welcome. A few steps lead to the main lvl where a bright formal liv rm & an elegant form din rm set the stage for gatherings. The tasteful eat-in kitch is highlighted by a charming bay window & dinette space, perfectly complemented by a convenient powder room & main-lvl laundry facilities. Ascending the winding staircase, the upper lvl unveils a spacious primary retreat complete w/ multiple sun-filled windows, an oversized closet, & a private 4-pc ensuite w/ shower/tub combo. 2 additional well-proportioned bdrms & another 4-pc bath complete the upper lvl. The fully finished lower lvl offers an expansive recreation room w/ sliding doors leading to the oversized rear deck, perfect for entertaining or unwinding in privacy. A 2nd powder room, utility/storage room, and direct access from the grg complete this level. Situated on a premium lot w/ no immediate rear neighbours, the fully fenced yard overlooks the serene Centennial Bikeway & green space, providing access to scenic walking trails and parks. Residents enjoy close-proximity to the Appleby GO station for stress-free commuting to Toronto (just steps away), major highways, shopping, excellent schools, parks, and vibrant dining - all while being moments from the lakefront. Roof shingles replaced in 2021 ensure peace of mind. This is Burlington living at its finest - blending suburban tranquility with unmatched convenience. Reasonable monthly fee of $106.93 includes exterior maintenance of common element areas, private road maintenance (snow removal), guest parking, & property management fees.
Inclusions: Fridge, stove, dishwasher, microwave, washer, dryer, electrical light fixtures
