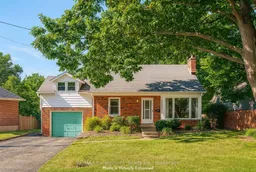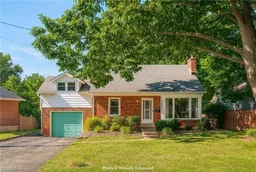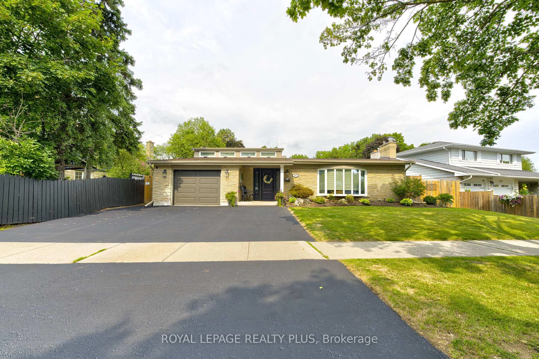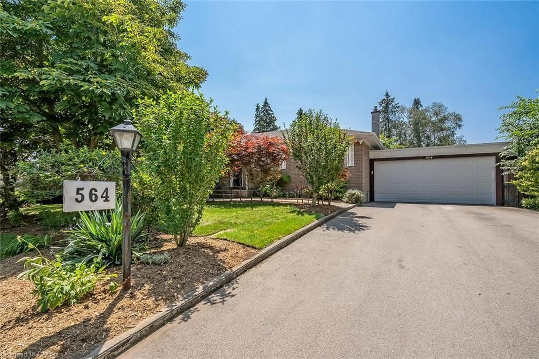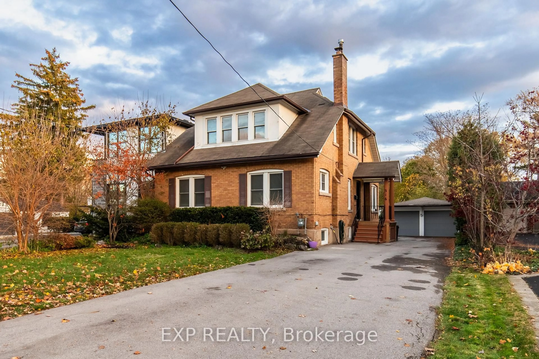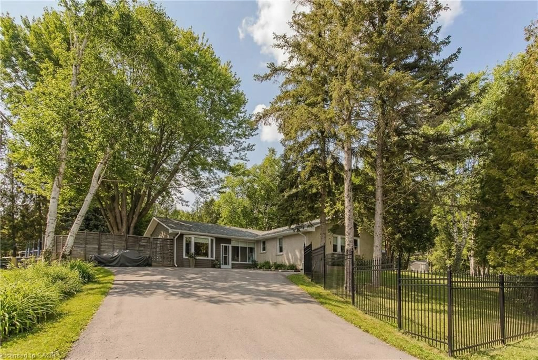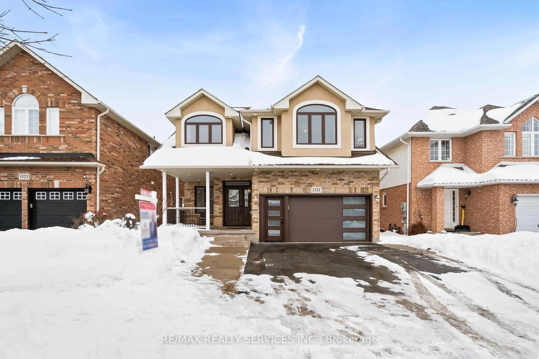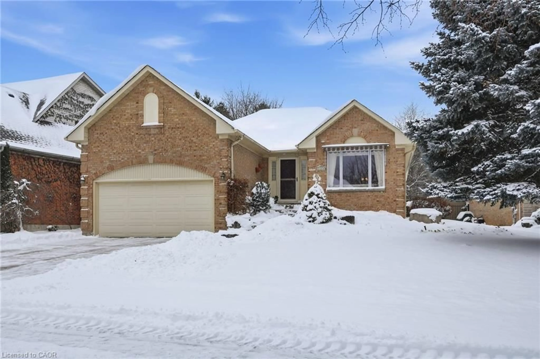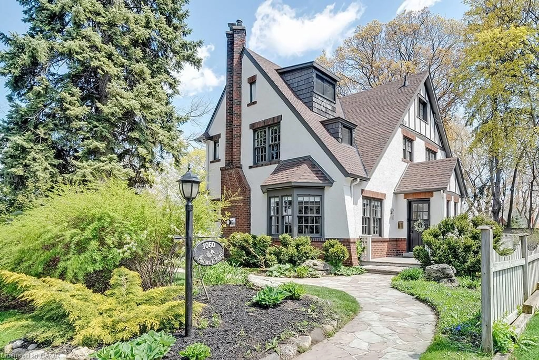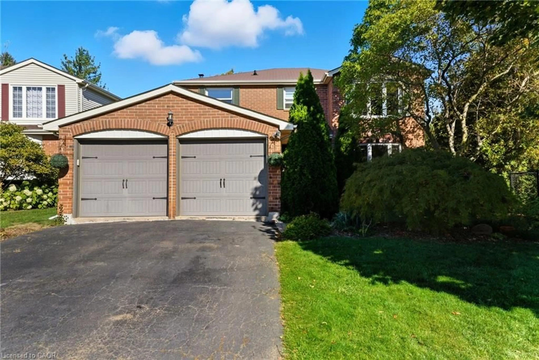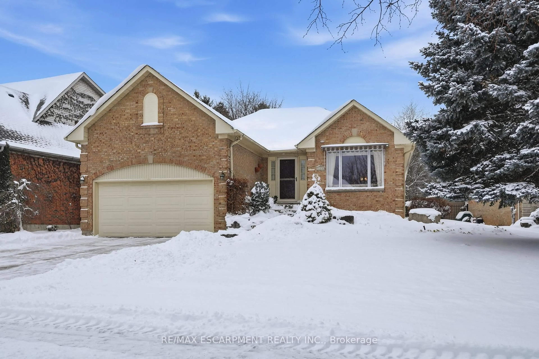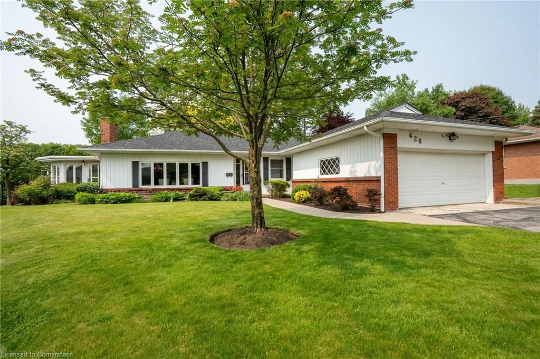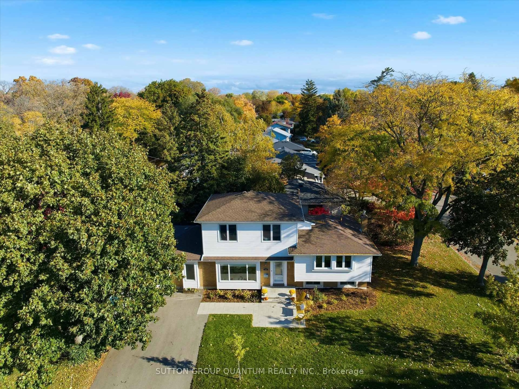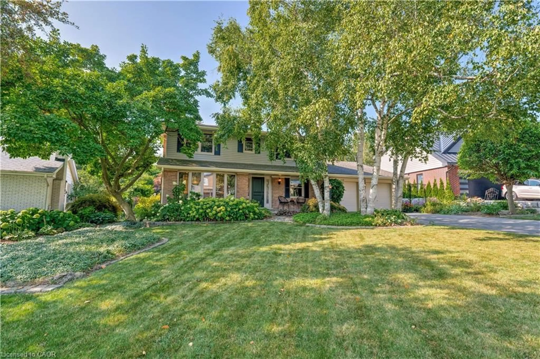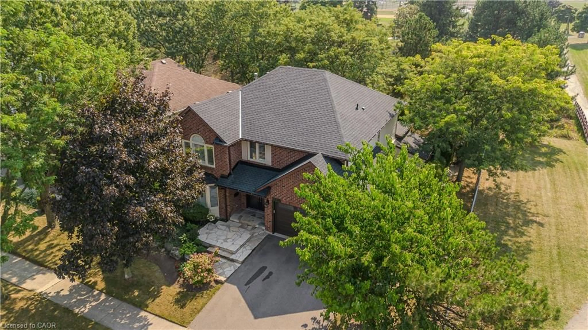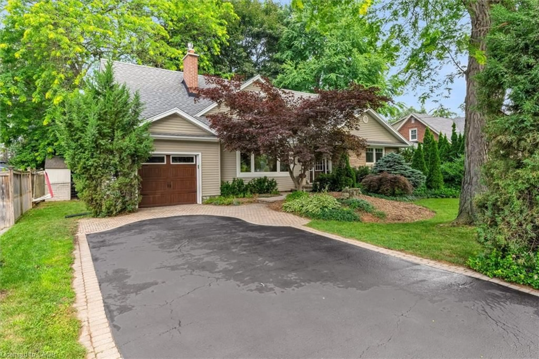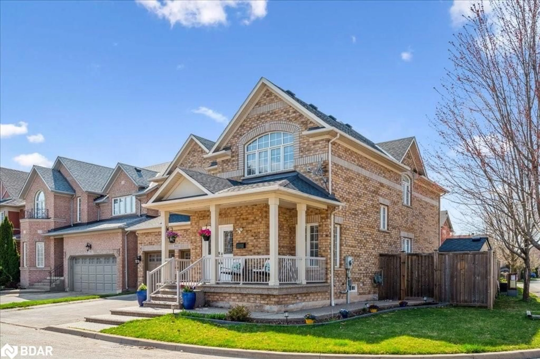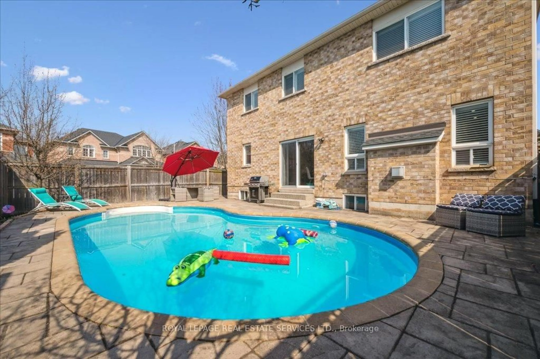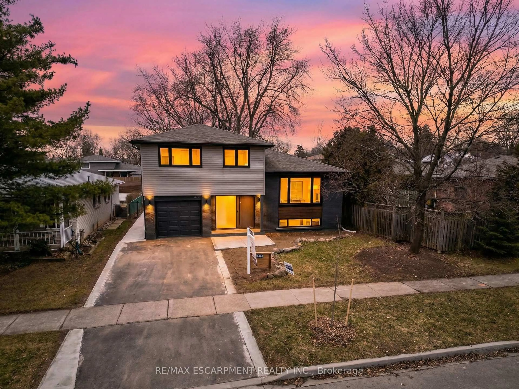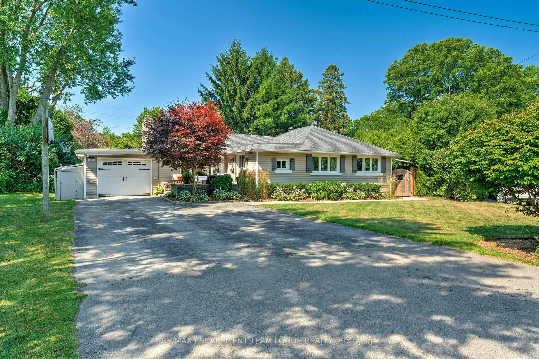Welcome to 900 Tanager Ave., Burlington. This charming detached home in sought-after Aldershot sits proudly on a mature tree-lined street just steps from Burlington Golf & Country Club, LaSalle Park and the waterfront. Inside, you'll find a bright and inviting living and dining space anchored by a classic stone fireplace, flowing seamlessly into the kitchen with a window overlooking the backyard. The home offers three generously sized bedrooms - one with an additional bonus room that could easily serve as a fourth. The layout provides comfort and functionality today, while leaving plenty of opportunity to update, expand, or reimagine to suit your vision. The property offers an impressive 74 ft frontage with 116 ft depth, set within the R2.1 zoning, making it an attractive option whether you're looking to move in, renovate, invest, or build new. Quick highway and GO access makes commuting to Toronto, Hamilton, or Niagara seamless, while Downtown Burlington and Spencer Smith Park are just minutes away. With its versatile possibilities and prime location, 900 Tanager Ave. is a rare find in one of Burlington's most desirable pockets.
Inclusions: Fridge, stove, Dishwasher, Freezer - All appliances sold as is.
