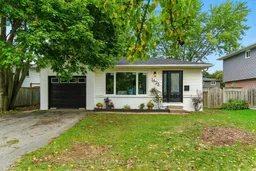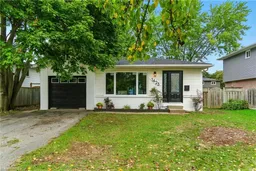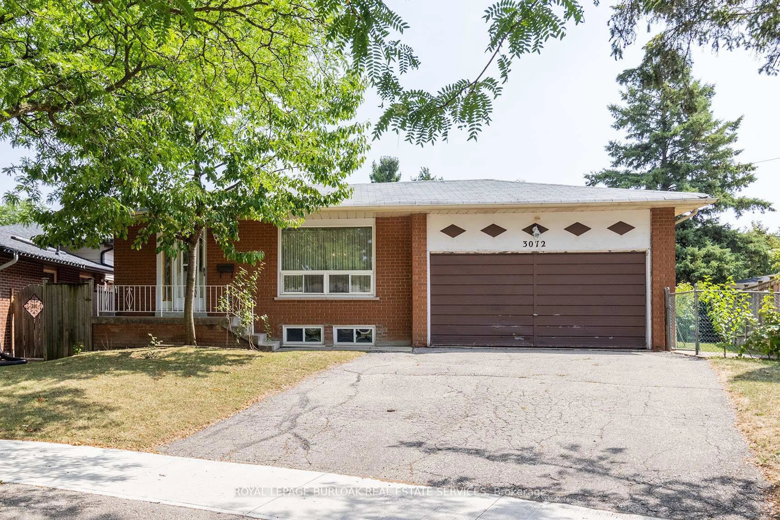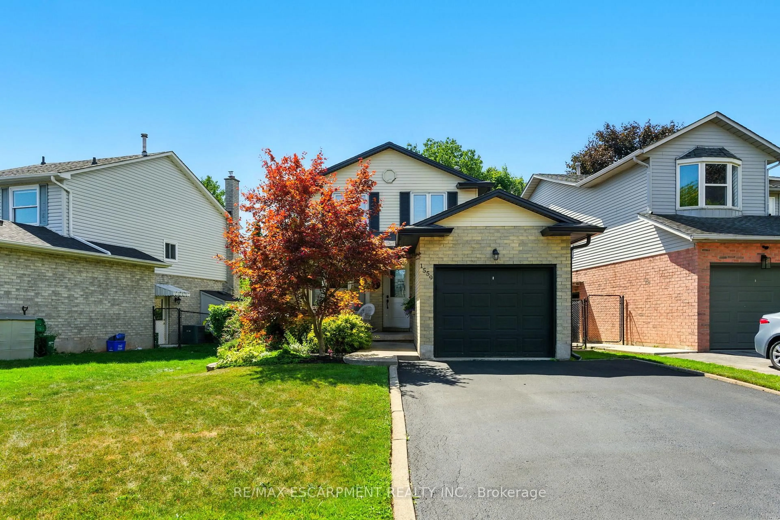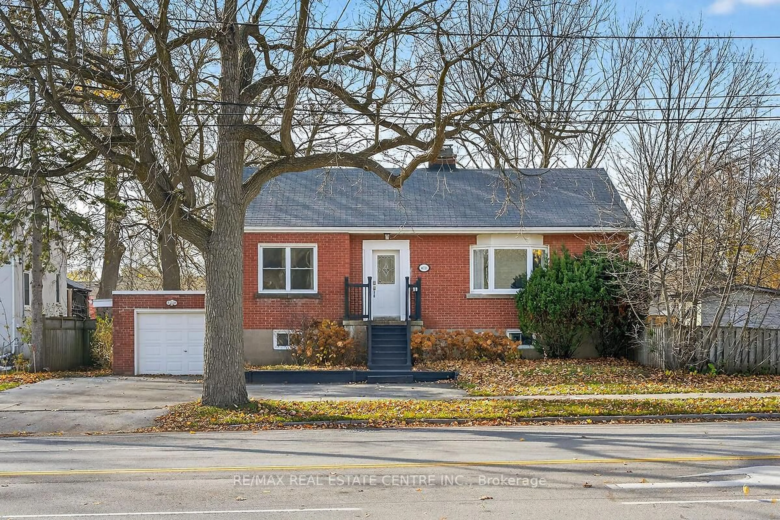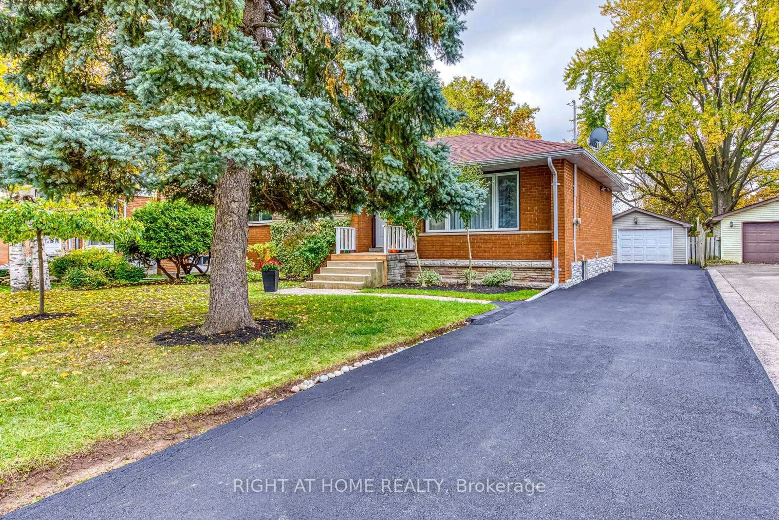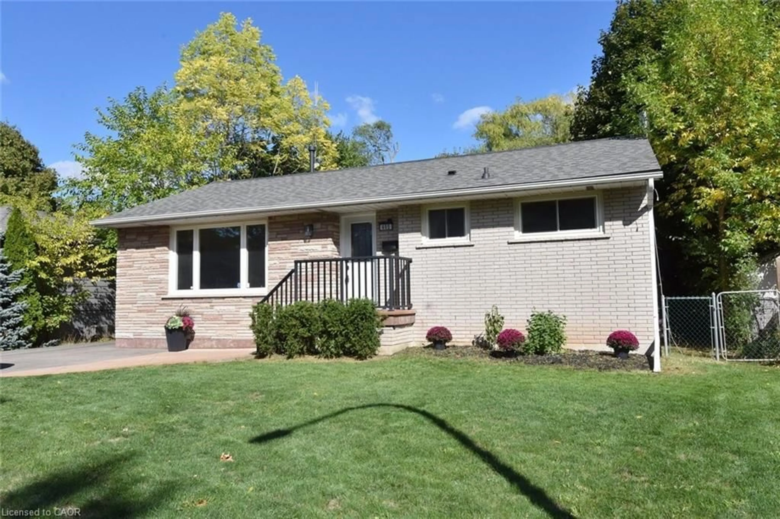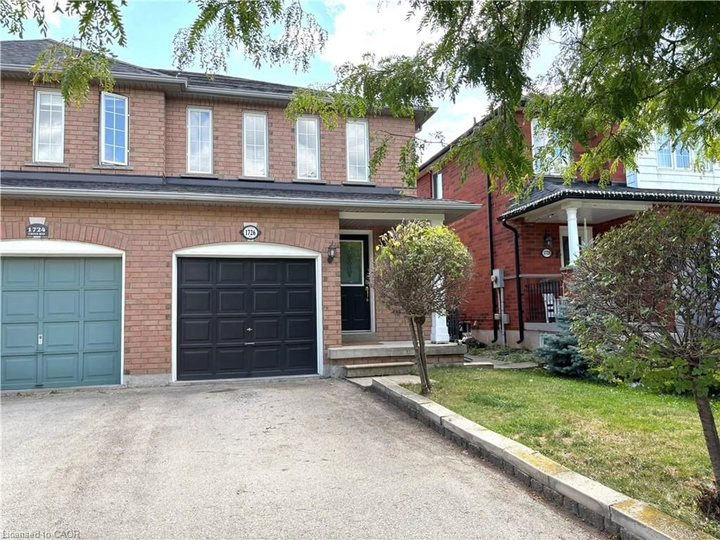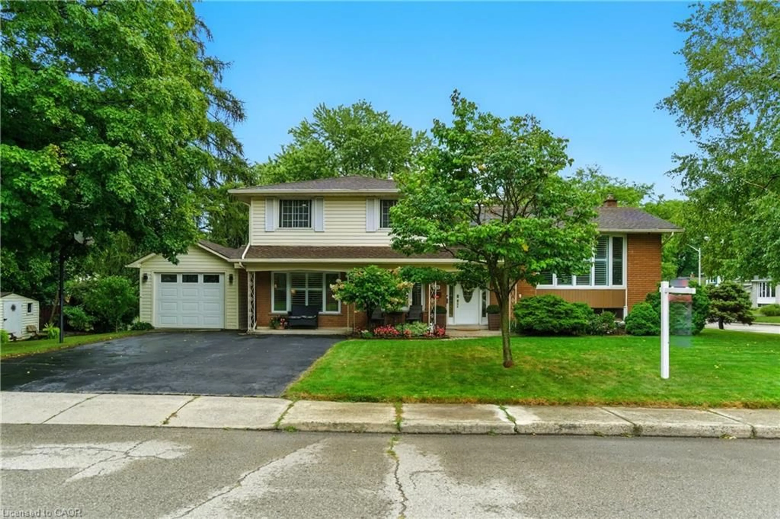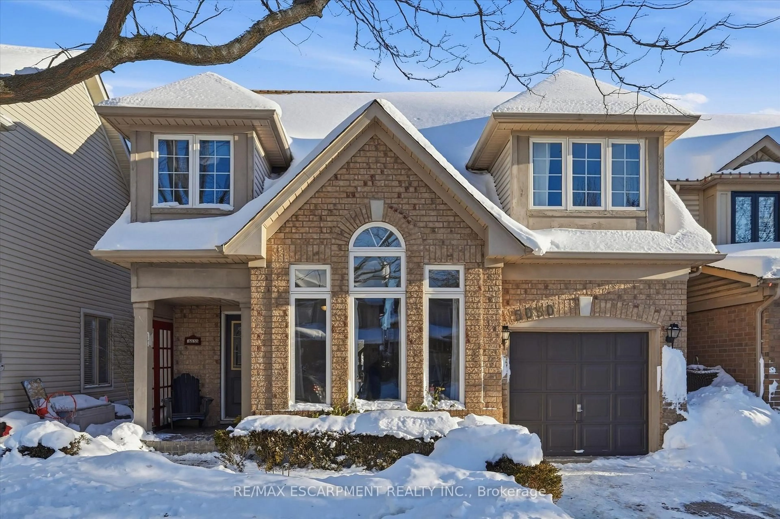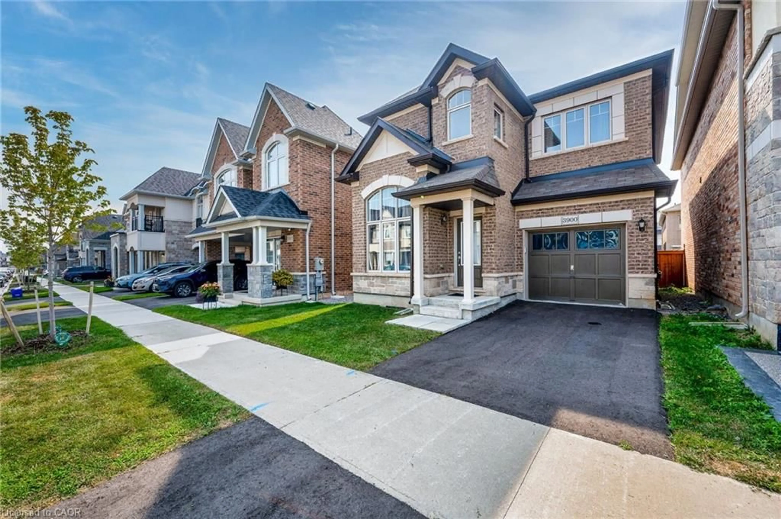Welcome to 1423 Thornton Road, a beautiful 3+1 backsplit on a generous lot in Burlington's family-friendly Palmer neighbourhood. With a long list of recent upgrades and thoughtful features, this home is move-in ready and designed for modern living. Inside, you'll find new flooring, a freshly painted interior, an updated kitchen and brand-new windows and doors that bring in natural light. The layout provides both space and flexibility, with three bedrooms on the upper level and a versatile lower-level bedroom perfect for guests, a home office or a playroom. The lower level also offers a bright, inviting family room - ideal for movie nights, kids' activities or casual entertaining. A recently replaced roof provides added peace of mind. Step outside to enjoy the large deck overlooking the spacious backyard, a perfect setting for barbecues, family gatherings or quiet evenings outdoors. The attached garage adds everyday convenience, with direct access for parking, storage or hobby space. Located in a prime setting, this home is just steps from Mountainside Park, scenic trails, community and recreation centers and excellent schools. You'll also love the proximity to shopping centers, local restaurants and major highways for easy commuting. RSA.
Inclusions: Carbon Monoxide Detector, Dryer, Range Hood, Refrigerator, Smoke Detector, Stove, Washer
