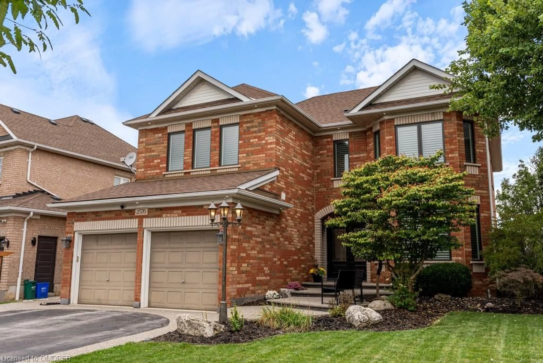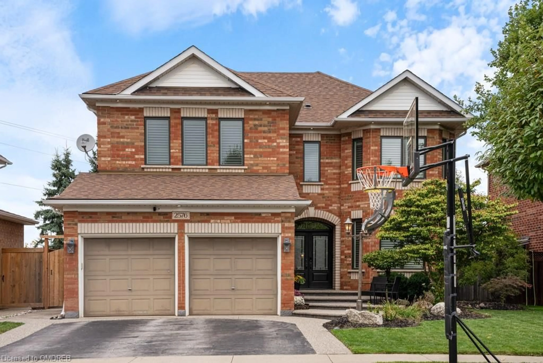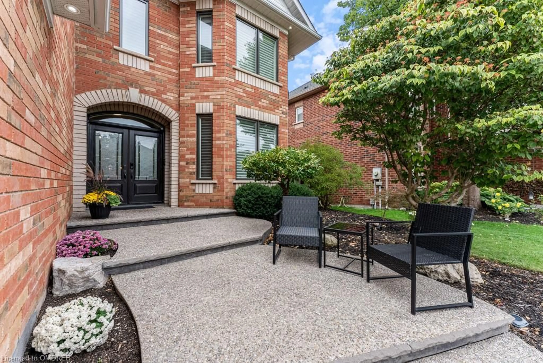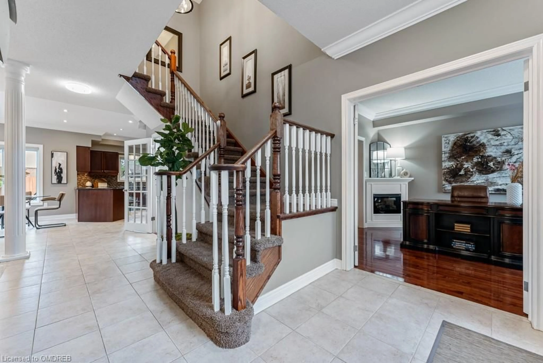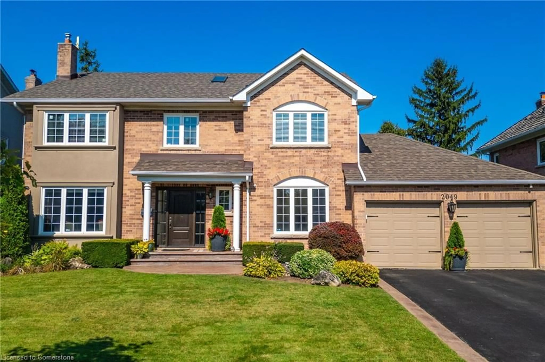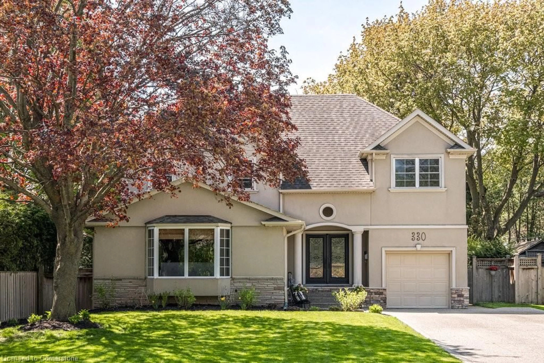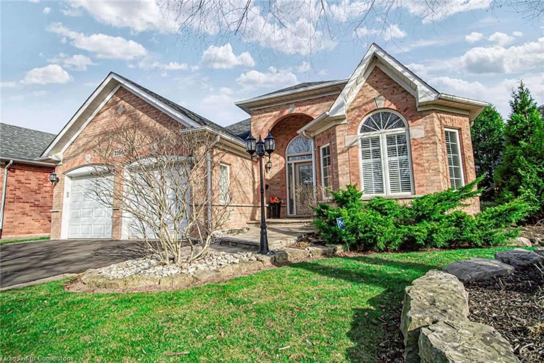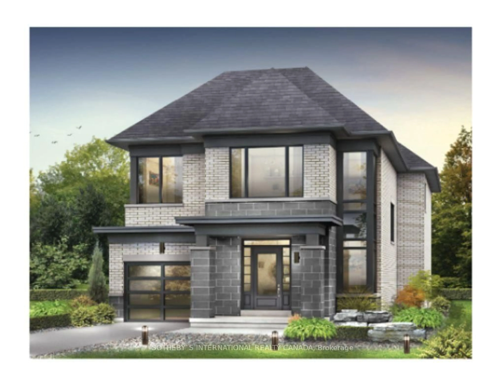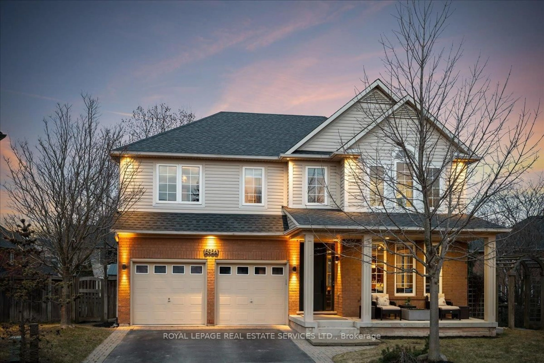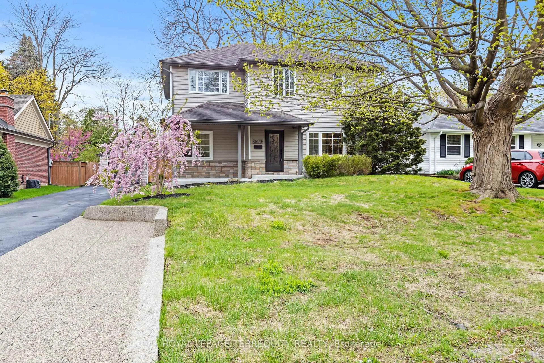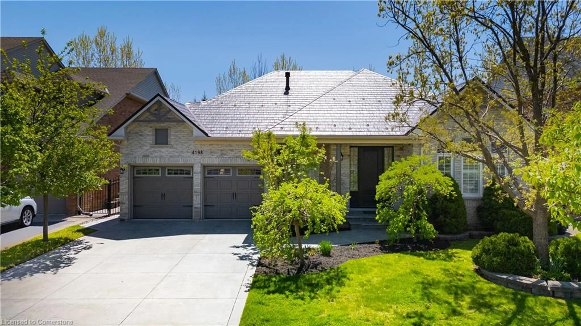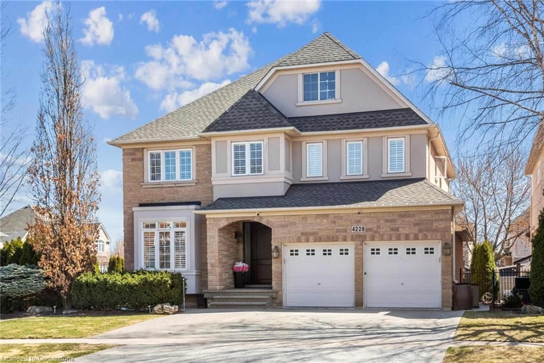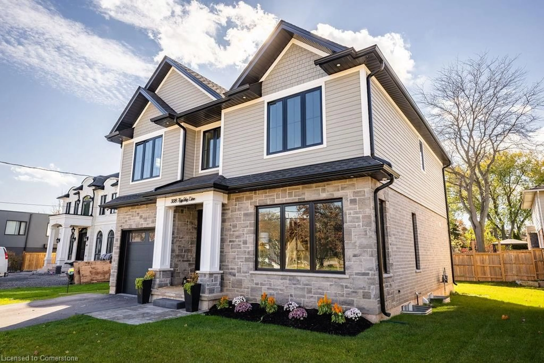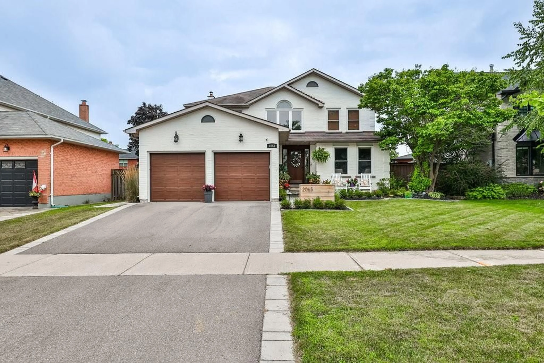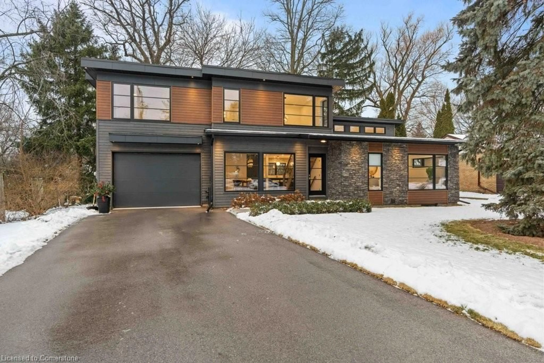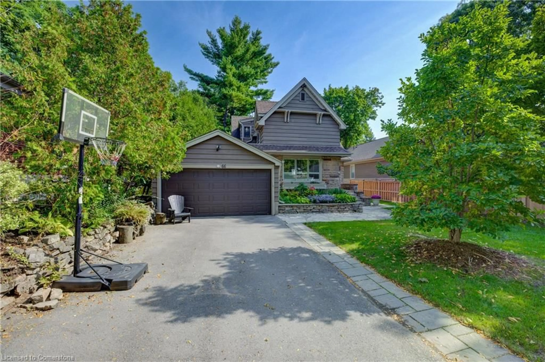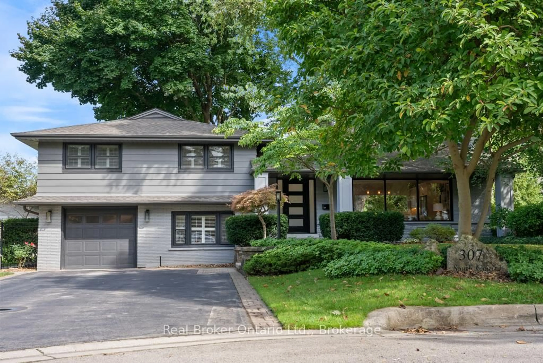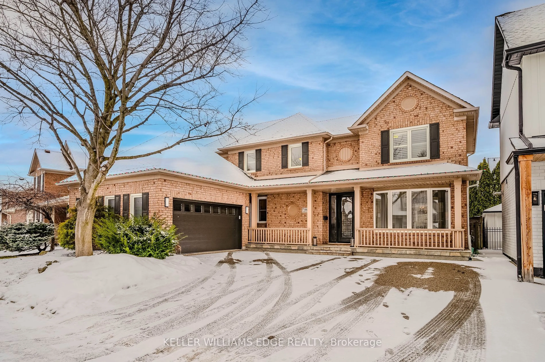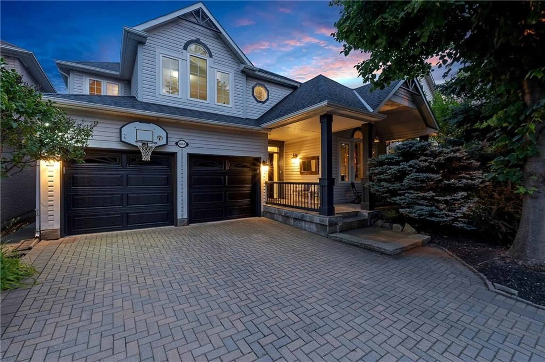2576 Armour Cres, Burlington, Ontario L7M 4T3
Contact us about this property
Highlights
Estimated ValueThis is the price Wahi expects this property to sell for.
The calculation is powered by our Instant Home Value Estimate, which uses current market and property price trends to estimate your home’s value with a 90% accuracy rate.Not available
Price/Sqft$614/sqft
Est. Mortgage$7,515/mo
Tax Amount (2024)$8,603/yr
Days On Market208 days
Total Days On MarketWahi shows you the total number of days a property has been on market, including days it's been off market then re-listed, as long as it's within 30 days of being off market.248 days
Description
Welcome to your next family home in the heart of Millcroft. This spacious 4-bedroom home is tucked away at the end of a quiet crescent, the perfect spot for kids to play. The main floor features hardwood throughout, an open-concept kitchen with granite counters and newer appliances, plus a family room with a cozy fireplace, and a separate formal dining room, living room, or office with a second fireplace. Upstairs, you'll find 4 generously sized bedrooms and 3 washrooms. The large master suite includes a bonus room that could be used as a nursery, gym, office, or walk-in closet! With a fully renovated spa-like ensuite ('23), the master feels like a true retreat. The fully finished basement is the ultimate hangout spot, complete with a rec room, bar for entertaining, 3-piece bath, yoga room/office, and gym! Spend your summers relaxing in the saltwater pool, which enjoys full sun throughout the day. This beautifully maintained home comes loaded with upgrades: AC & pool liner ('20), furnace & pool filter ('21), kitchen appliances ('22), windows, pool pump & safety cover ('23). Located in one of Burlington's most convenient areas, you'll be close to shops, restaurants, Walmart, Fortinos, Homesense, Starbucks, and have easy access to the 407 and a quick drive to the QEW. There is even a city made opening in the fence at the end of the street (nicknamed Pinecone Ave) that gives you quick direct access to walk to Starbucks! You’re also within walking distance to Charles Beaudoin, Taywood Park, Frank J. Hayden, and more. If you’re looking for the perfect home to raise a family, this just might be the one!
Property Details
Interior
Features
Second Floor
Office
4.19 x 2.92Bonus Room
1.68 x 1.52Bedroom Primary
5.77 x 4.985+ Piece
Bathroom
5+ piece / ensuite
Exterior
Features
Parking
Garage spaces 2
Garage type -
Other parking spaces 2
Total parking spaces 4
Property History
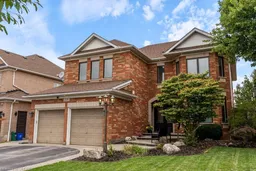 45
45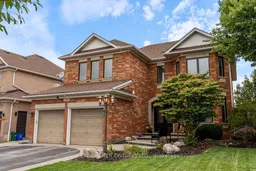
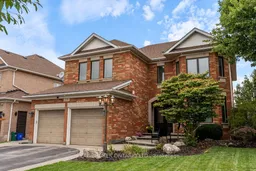
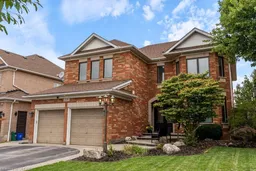
Get up to 1% cashback when you buy your dream home with Wahi Cashback

A new way to buy a home that puts cash back in your pocket.
- Our in-house Realtors do more deals and bring that negotiating power into your corner
- We leverage technology to get you more insights, move faster and simplify the process
- Our digital business model means we pass the savings onto you, with up to 1% cashback on the purchase of your home
