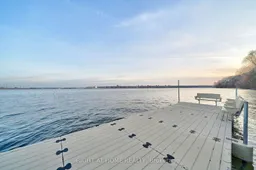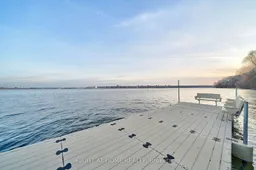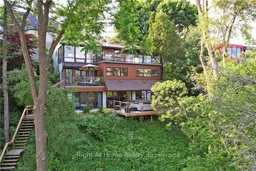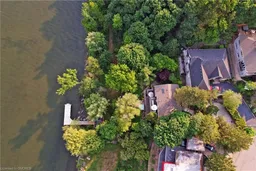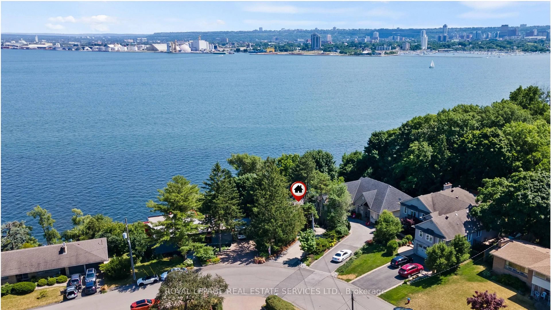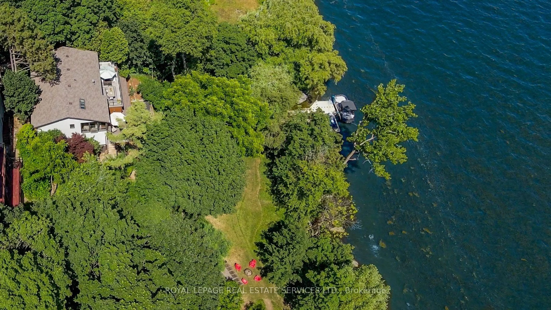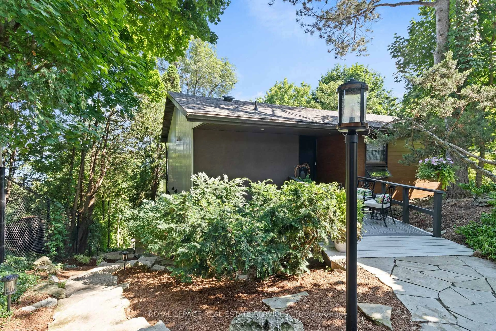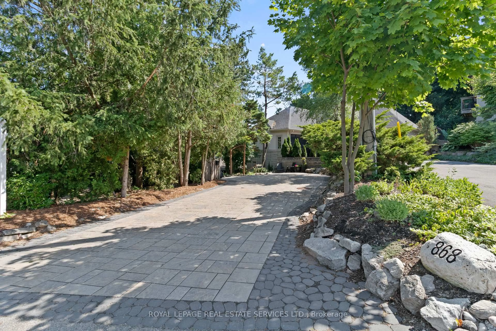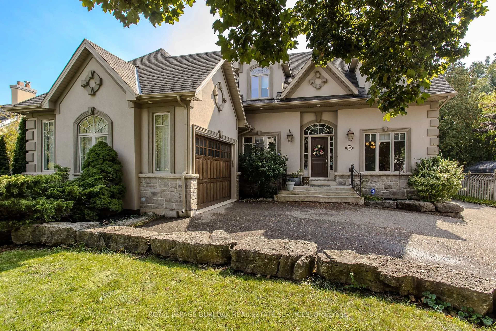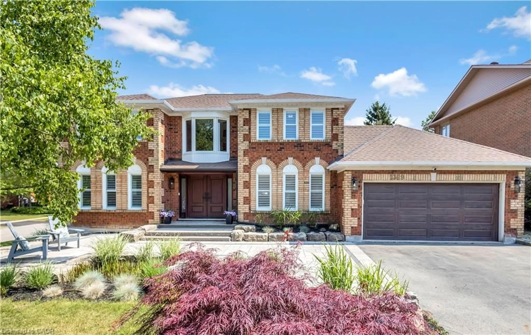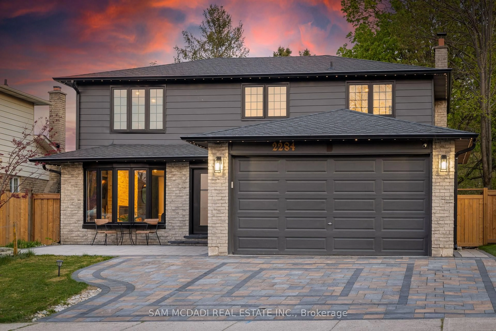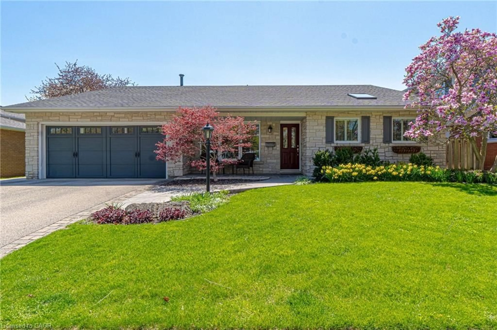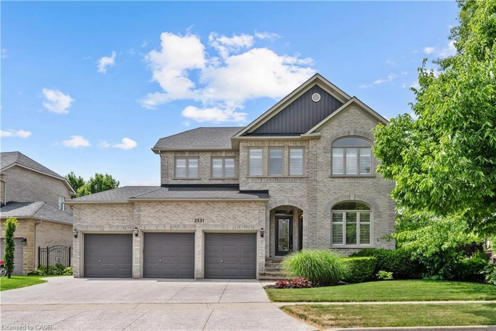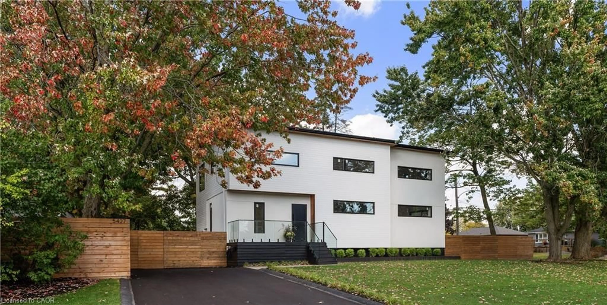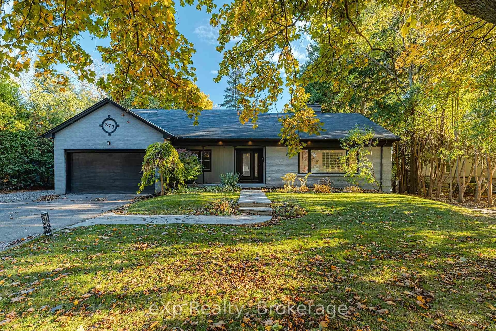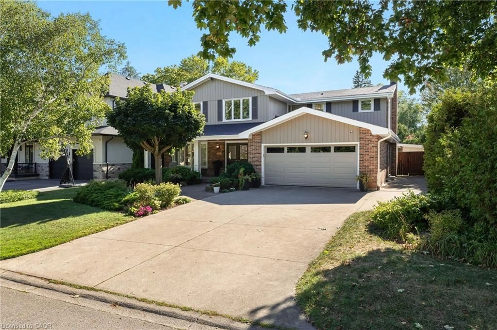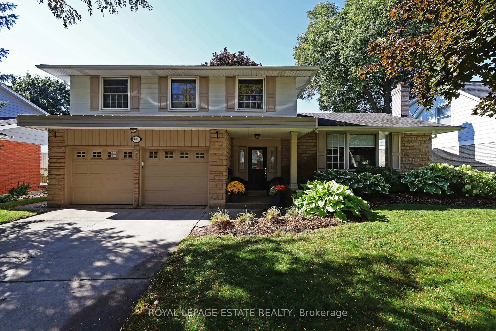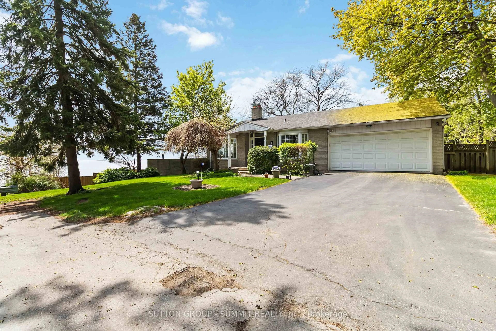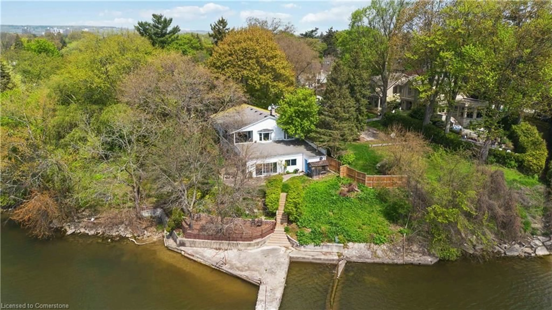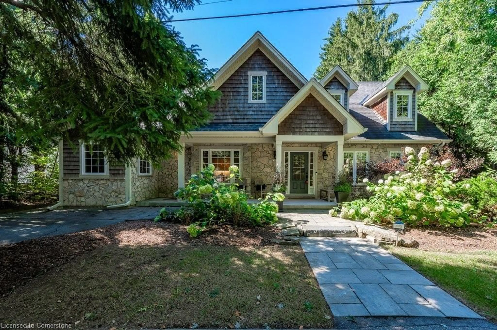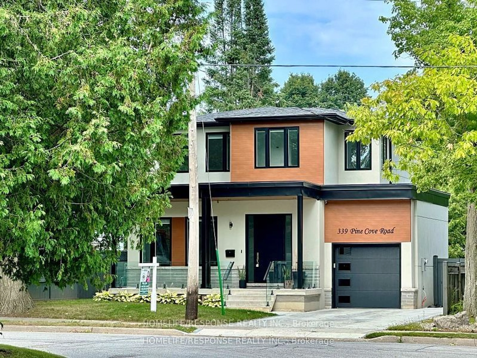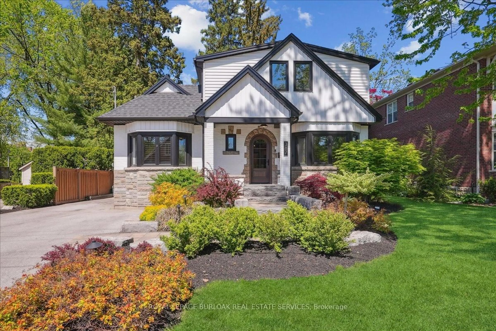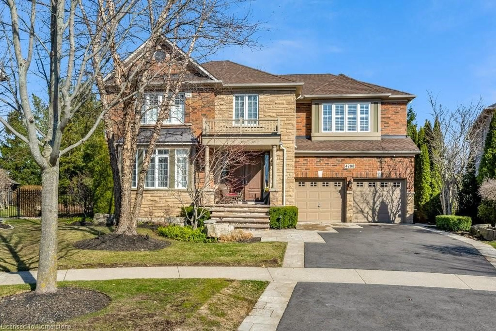EXCEPTIONAL LAKEFRONT LIVING ON A NEARLY HALF-ACRE HILLSIDE RETREAT! A rare opportunity to own a true waterfront sanctuary in the city! Nestled on a sought-after street in Bayview, this extraordinary property offers nearly half an acre of privacy, 130' of shoreline, and Riparian Rights - delivering an unmatched, Muskoka-like setting with spectacular south-facing views over the bay and twinkling night lights from Hamilton Harbour. Thoughtfully integrated into the hillside, this completely renovated residence spans over 3,700 square feet across three levels, with an additional 1,300+ square feet of outdoor living space on expansive decks and balconies. The Scandinavian-inspired kitchen is a showstopper, featuring stone countertops, a large island with breakfast bar, wine fridge, integrated Thermador appliances, and access to a private balcony. The main level flows beautifully with an open-concept living room with gas fireplace, sunken dining area with floor-to-ceiling windows and skylights, a guest bedroom, and a spa-inspired three-piece bath. The mid-level primary retreat impresses with its private balcony, walk-in closet, and luxurious five-piece ensuite. Two additional bedrooms, a stylish five-piece main bath, and a convenient laundry room and doggie-spa complete this level. Designed for entertaining, the walk-out lower level offers a bar/kitchenette, recreation room with an electric fireplace, and access to an expansive deck with hot tub. A fifth bedroom or office with private two-piece ensuite, home gym, and generous storage add to the home's functionality. With five walk-outs to outdoor living areas, hidden front entry for enhanced privacy, and a private dock with built-in seating, this property is the ultimate expression of lakefront luxury. An unparalleled lifestyle awaits - this is your chance to own a one-of-a-kind lakeside haven in the heart of the city!
Inclusions: Inclusion List attached. Please note that all furniture is negotiable.

