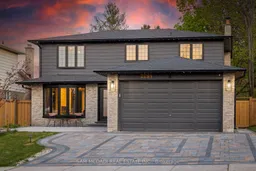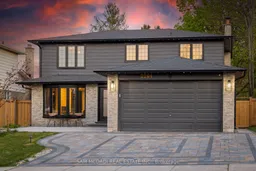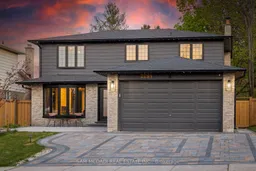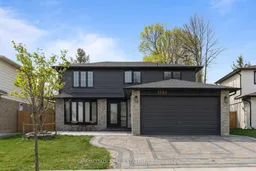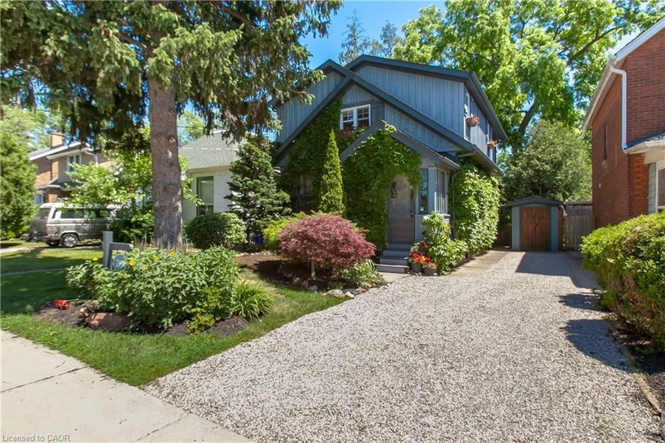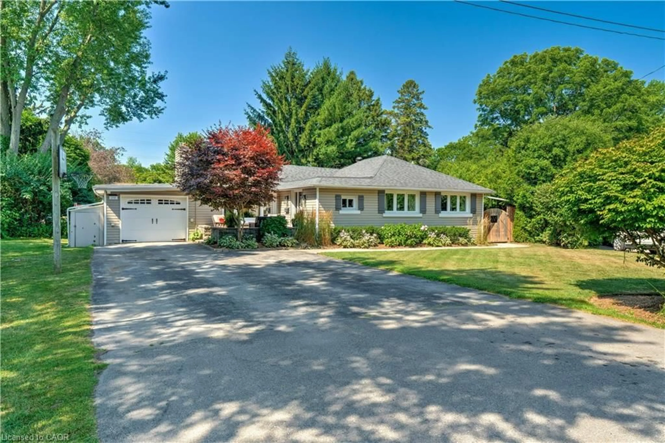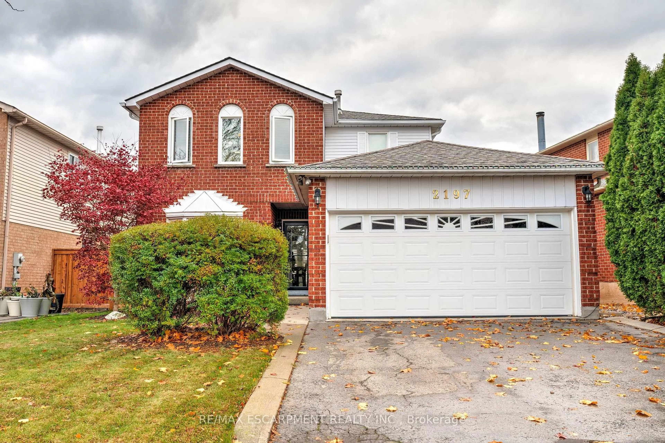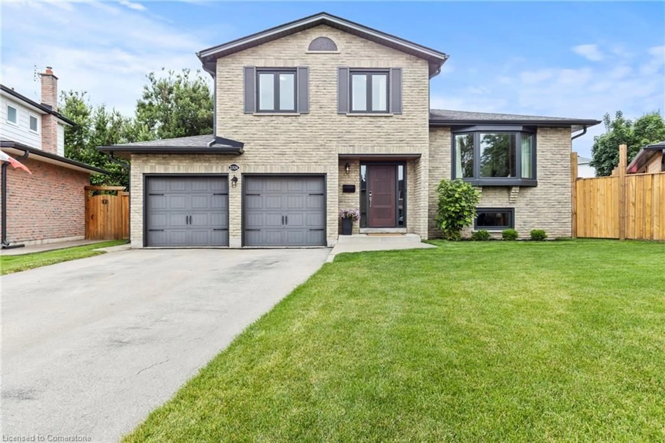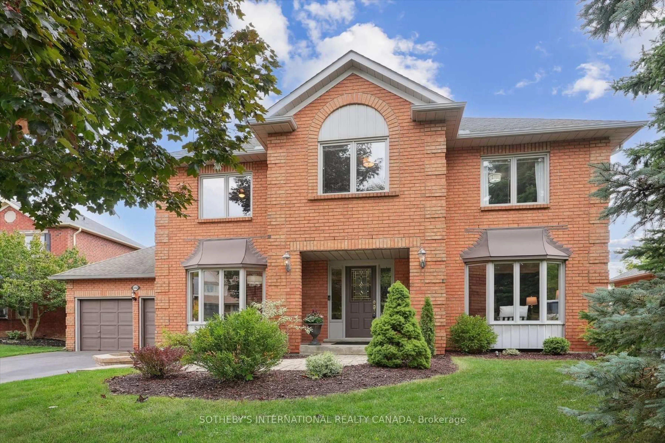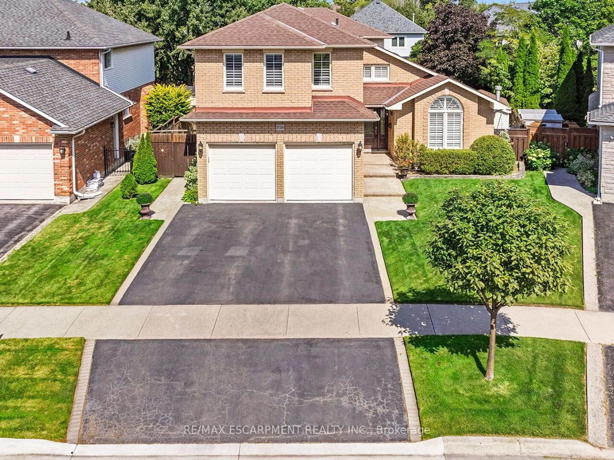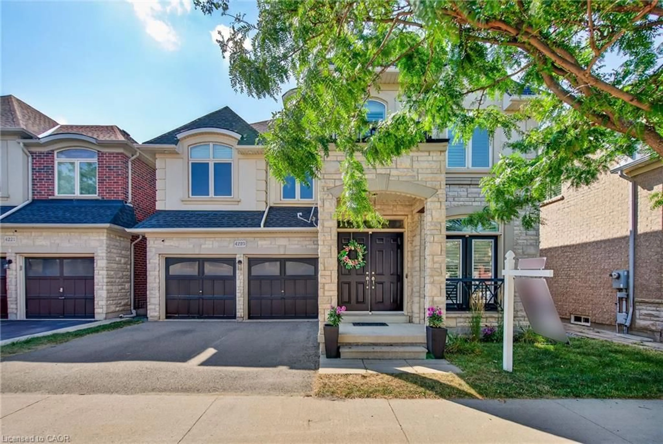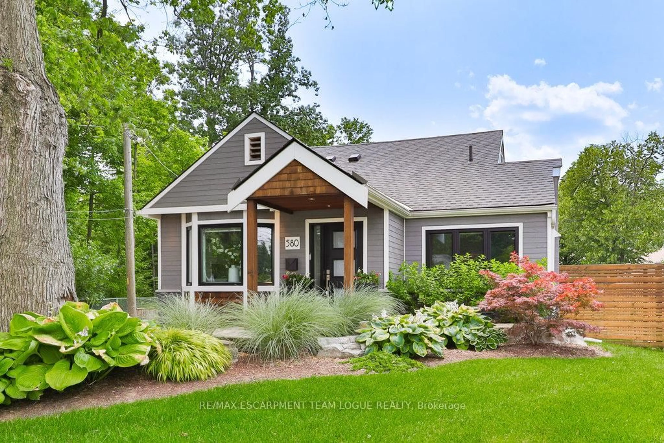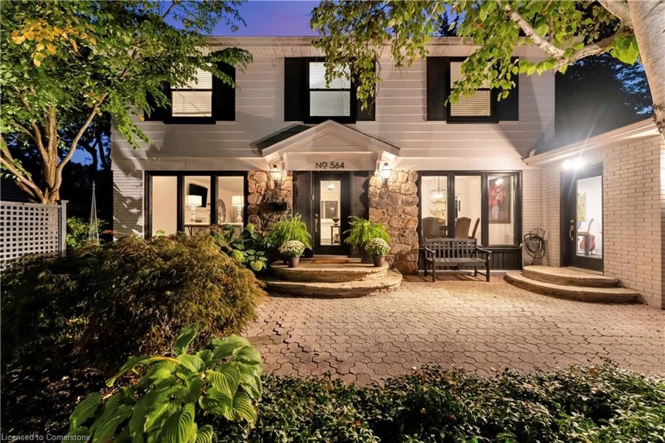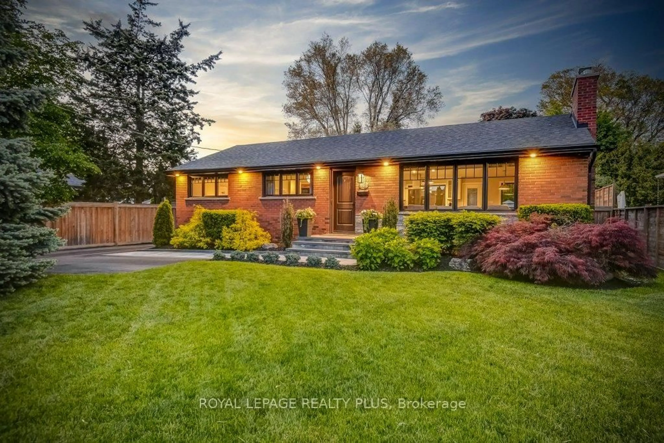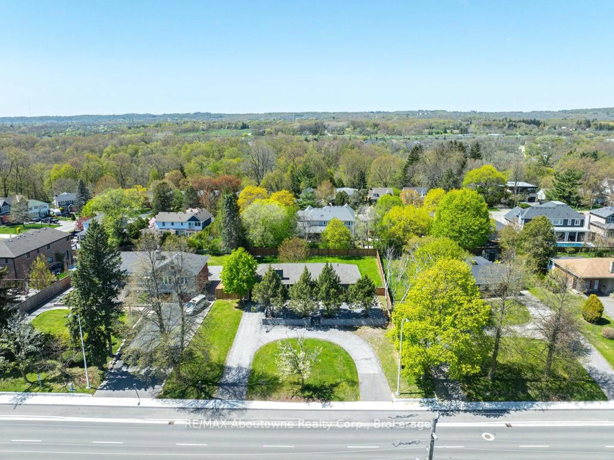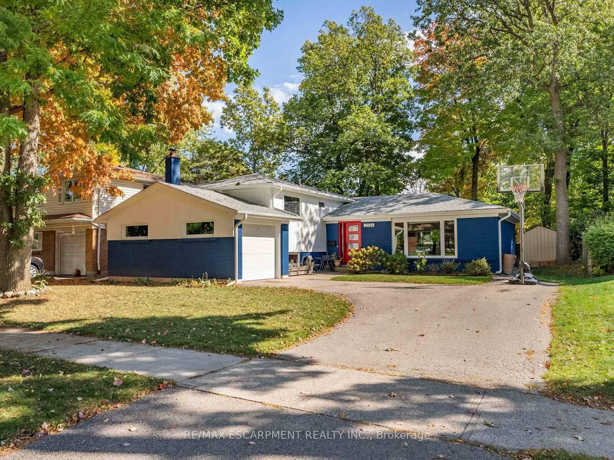A home like no other in Brant Hills! Welcome to 2284 Glastonbury Rd, a fully renovated executive residence just steps from a tranquil park. Offering a perfect blend of luxury, wellness, and privacy in one of the city's safest neighbourhoods. With 1,962 sq. ft. of beautifully finished upper living space plus an additional 900 sq. ft. in the fully finished basement, this sun-filled home provides over 2,800 sq. ft. of thoughtfully designed living area that combines sophistication with everyday comfort. Every element has been upgraded with precision and care, featuring more than $500,000 in high-end renovations. The renovated, insulated garage with epoxy floors and a private entrance adds versatility, ideal for use as an office, gym, studio, or potential guest suite. The open-concept main floor offers seamless flow and abundant natural light, creating an inviting atmosphere for daily living and entertaining alike. Perfect for hosting large gatherings, intimate celebrations, or even small wedding ceremonies, the home exudes warmth and elegance throughout. Featuring five spacious bedrooms, three and a half designer bathrooms, two full kitchens, and two independent living units, including a private in-law suite with its own separate entrance, the property offers exceptional flexibility for multi-generational living or rental potential. Expansive park views fill the interiors with sunlight all day long, while the large lot, 3-car driveway, and ample visitor parking enhance both curb appeal and practicality. Set in a quiet, upscale, and family-friendly community close to top-rated schools and minutes from the Tyandaga Golf Course, this home is a rare opportunity to experience refined living surrounded by nature and serenity.
Inclusions: All electrical light fixtures, window coverings, kitchen appliances: Frigidaire Gallery fridge, stove, dishwasher, and wine cooler on the main level; plus LG fridge and dishwasher, Samsung oven and microwave, and GE washer and dryer in the lower-level suite. LG ThinQ washer and dryer on the upper level, LED mirror lighting and smart bluetooth speakers in bathrooms, garage door remotes for smart garage door.
