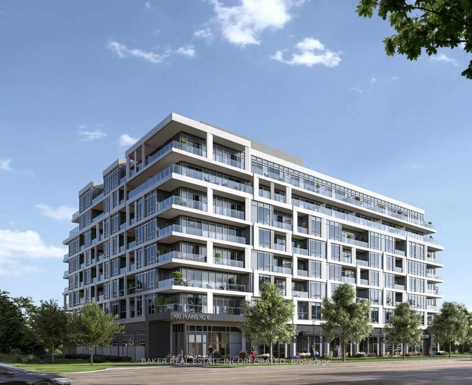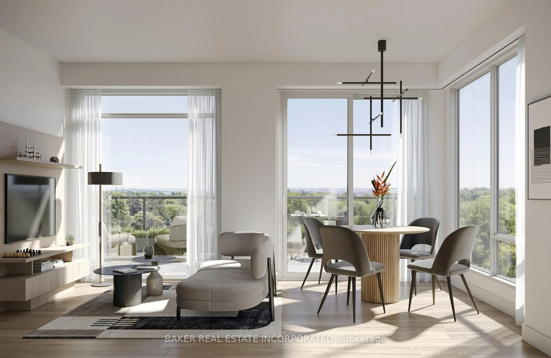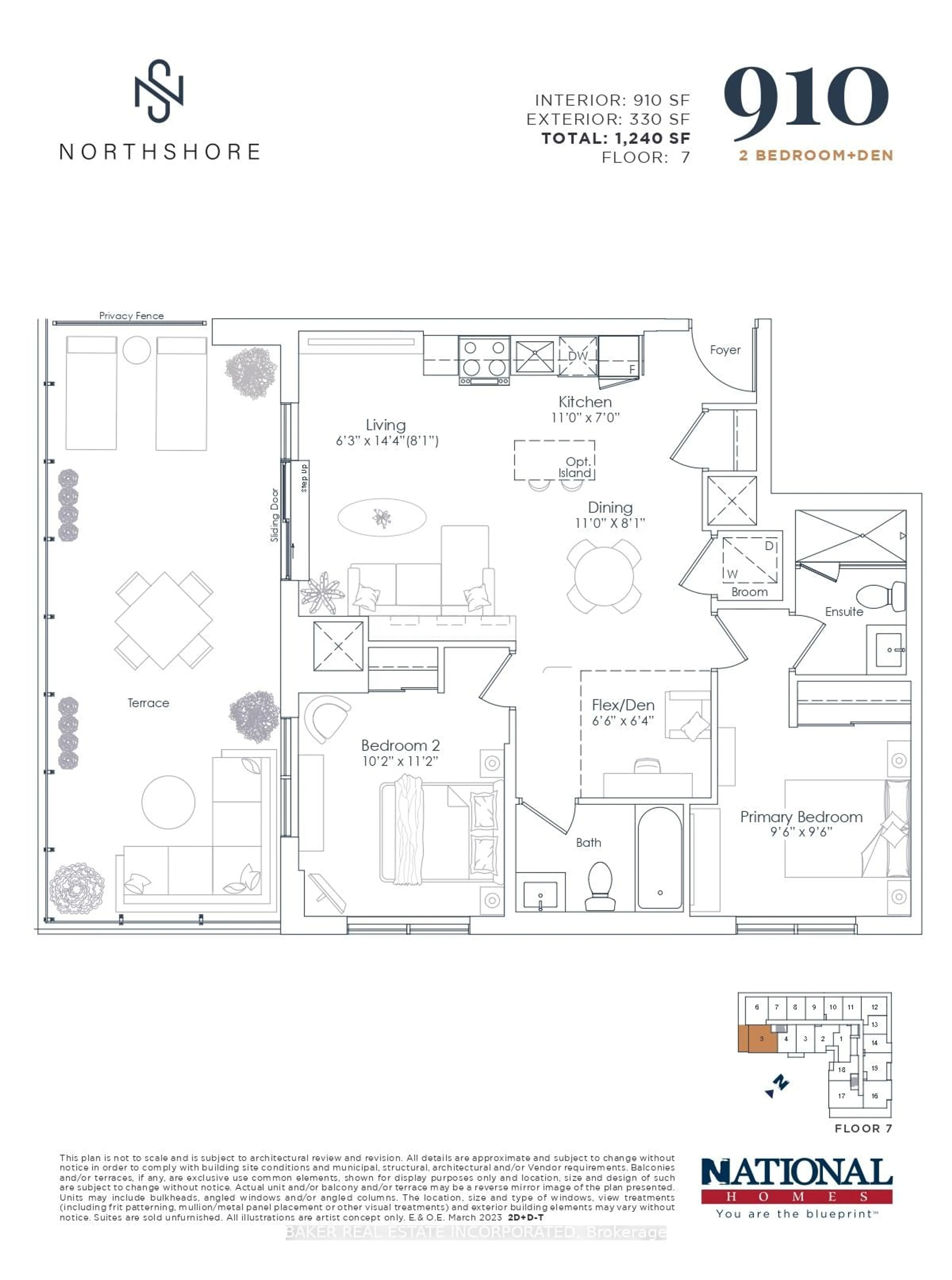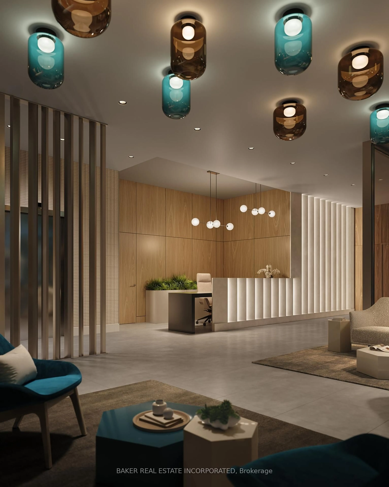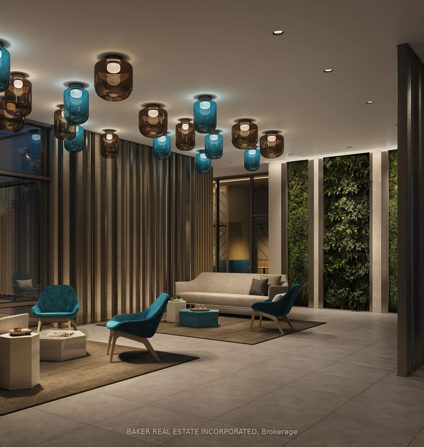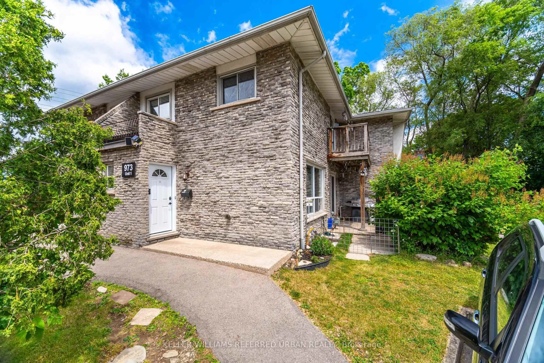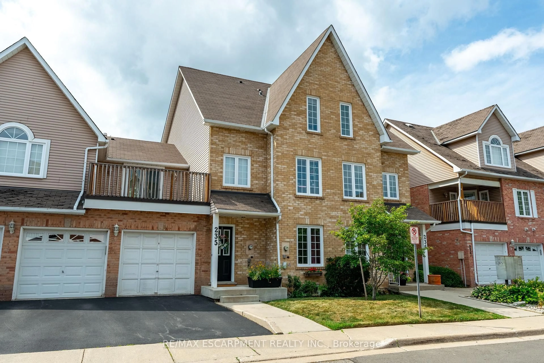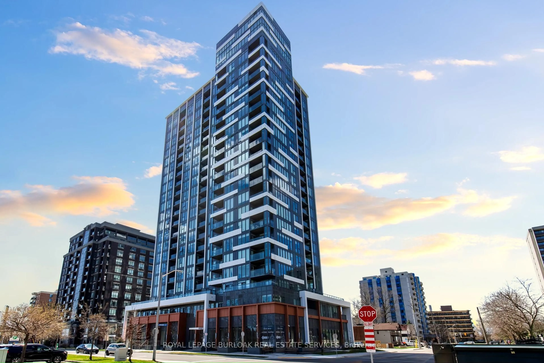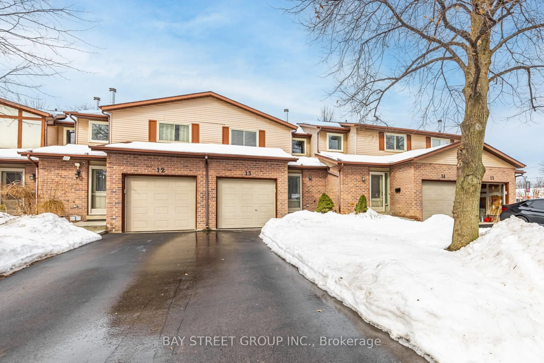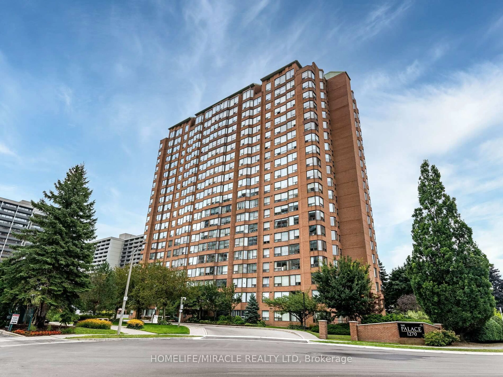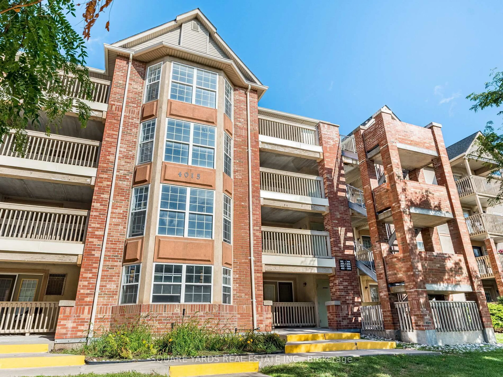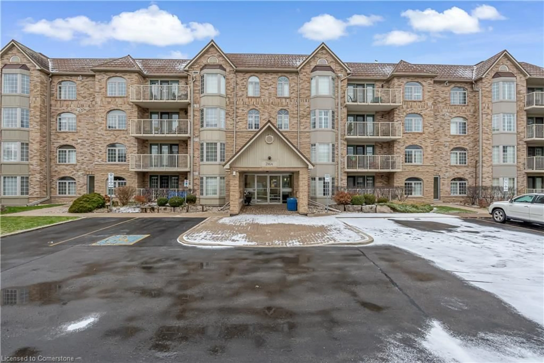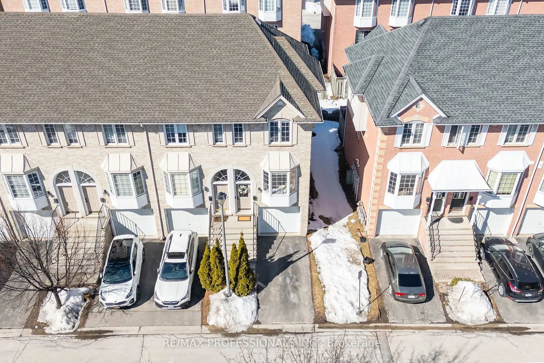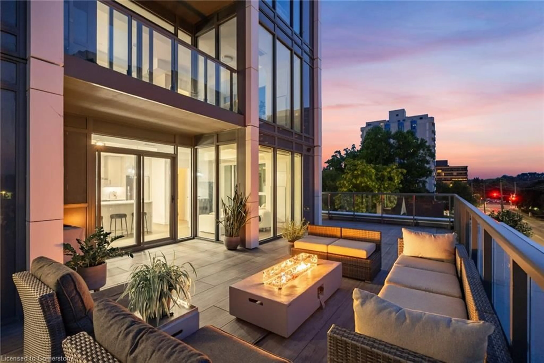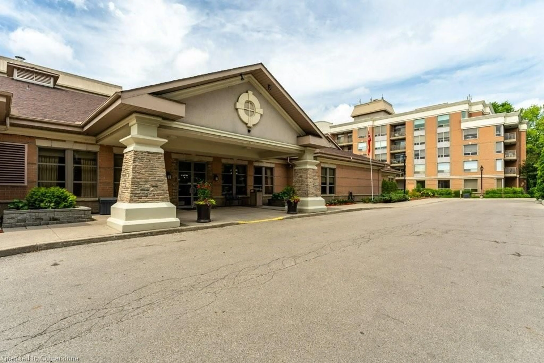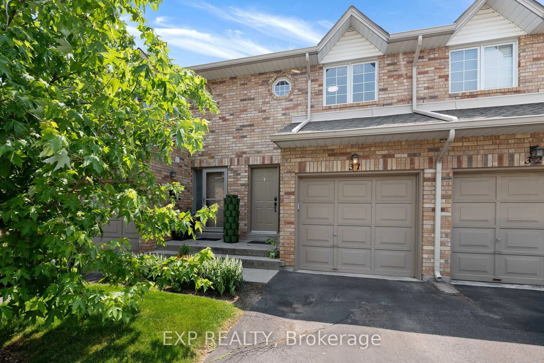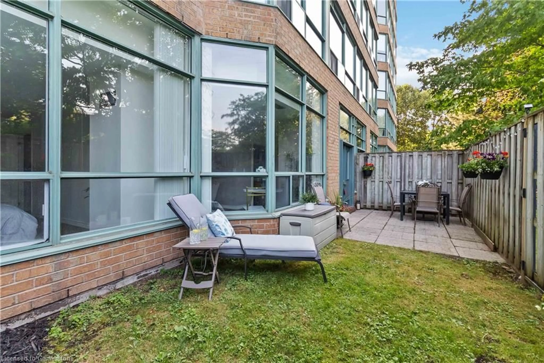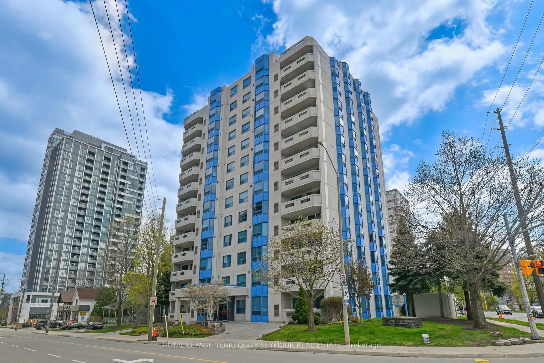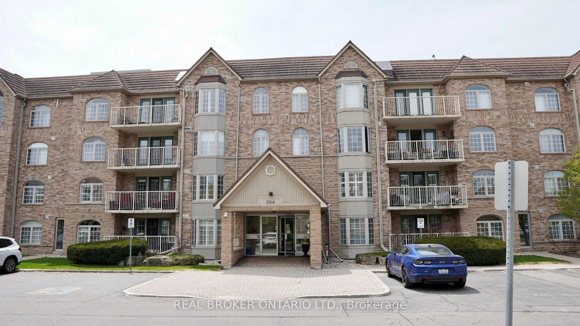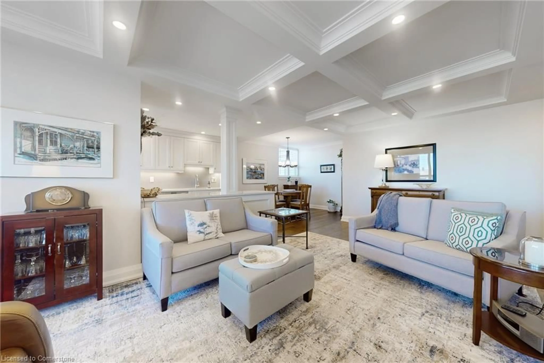490 Plains Rd #LPH05, Burlington, Ontario L7T 2E1
Contact us about this property
Highlights
Estimated valueThis is the price Wahi expects this property to sell for.
The calculation is powered by our Instant Home Value Estimate, which uses current market and property price trends to estimate your home’s value with a 90% accuracy rate.Not available
Price/Sqft$1,080/sqft
Monthly cost
Open Calculator

Curious about what homes are selling for in this area?
Get a report on comparable homes with helpful insights and trends.
+5
Properties sold*
$575K
Median sold price*
*Based on last 30 days
Description
Welcome to this brand new 2-bedroom + den condo featuring soaring 9' ceilings and a stunning 330 sq ft terrace, perfect for relaxing or entertaining. Enjoy an open-concept living and dining area flooded with natural light, and wake up each morning to breathtaking water views from the bedroom windows. The suite features laminate flooring, sleek designer cabinetry, quartz counter tops, and stainless steel appliances, combining comfort with elegance. Northshore Condos is a Sophisticated, modern design overlooking the rolling fairways Burlington Golf and Country Club. Next to the Burlington Beach and La Salle Park & Marina. Be on the GO Train, QEW or Hwy 403 in Minutes. Enjoy the view of the water from the Skyview Lounge & Rooftop Terrace, featuring BBQ's, Dining & Sunbathing Cabanas. With Fitness Centre, Yoga Studio, Co-Working Space Lounge, Board Room, Party Room and Chefs Kitchen. Pet Friendly with an added dog washing station at the street entrance. Parking and Locker is included.*offer subject to change without notice.
Property Details
Interior
Features
Flat Floor
2nd Br
3.1 x 3.41Window / Closet / Vinyl Floor
Living
1.92 x 4.3Window Flr to Ceil / W/O To Balcony / Open Concept
Primary
2.92 x 2.92Ensuite Bath / Closet / Window
Dining
3.35 x 2.46Vinyl Floor / Combined W/Kitchen / Open Concept
Exterior
Features
Parking
Garage spaces 1
Garage type Underground
Other parking spaces 0
Total parking spaces 1
Condo Details
Amenities
Concierge, Gym, Party/Meeting Room, Rooftop Deck/Garden, Visitor Parking, Community BBQ
Inclusions
Property History
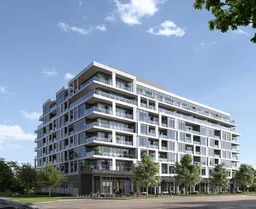 7
7