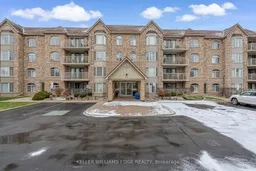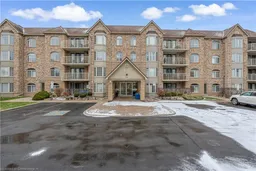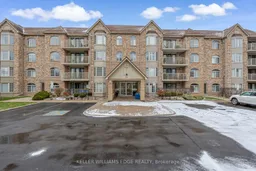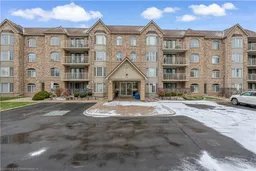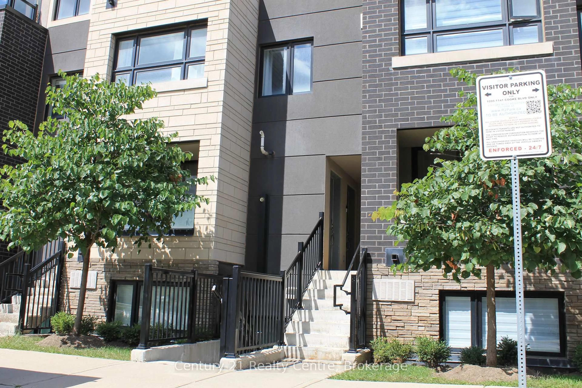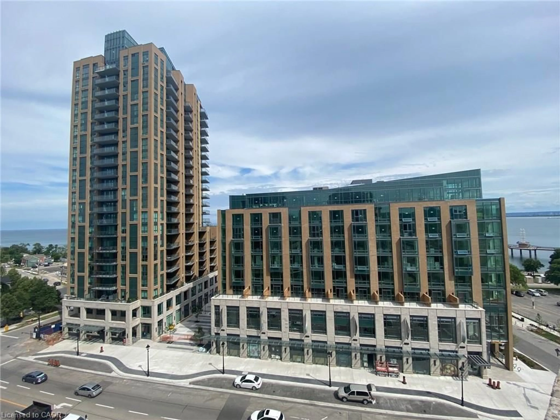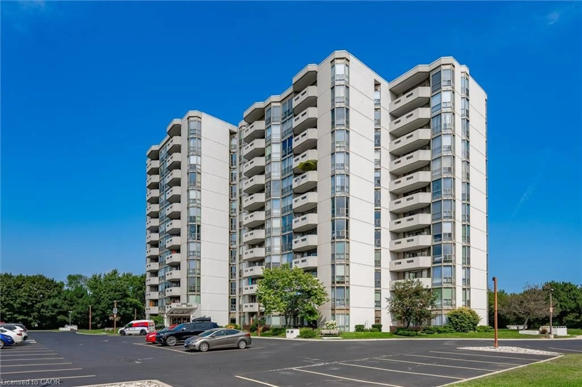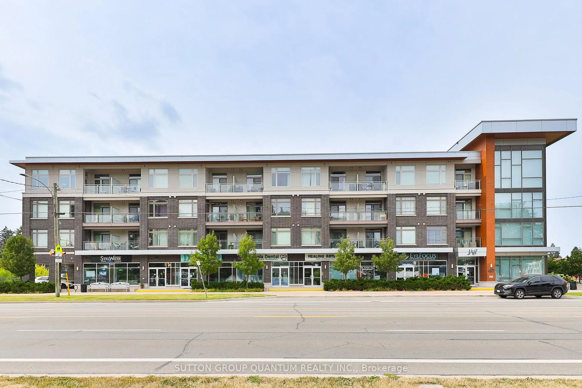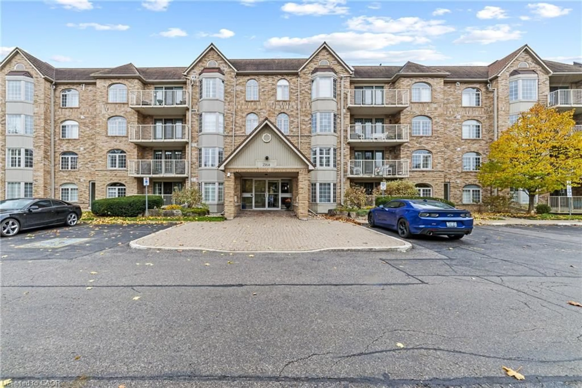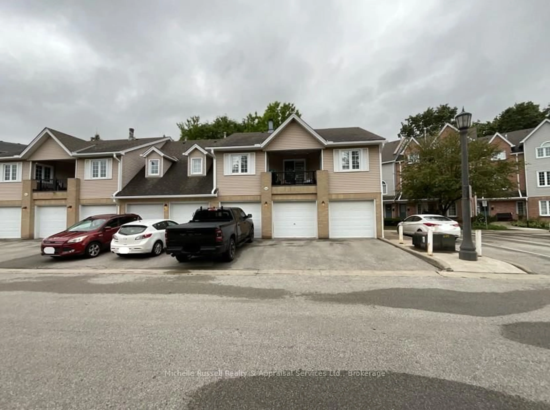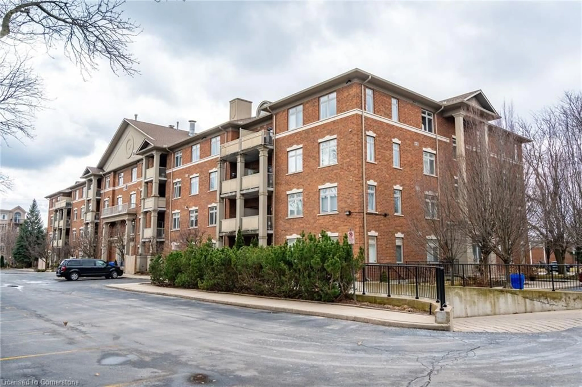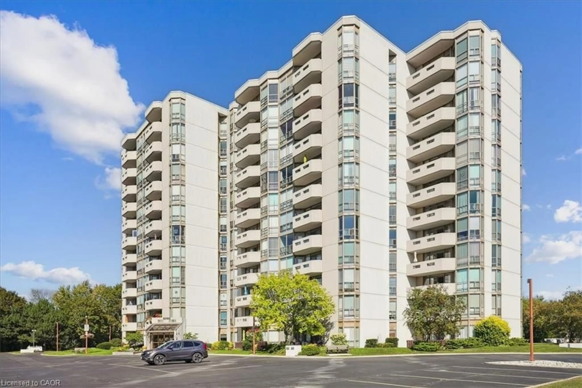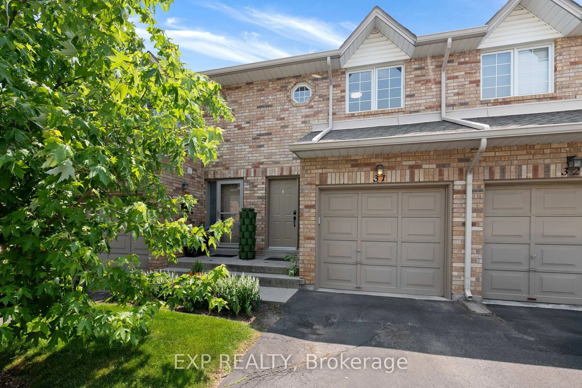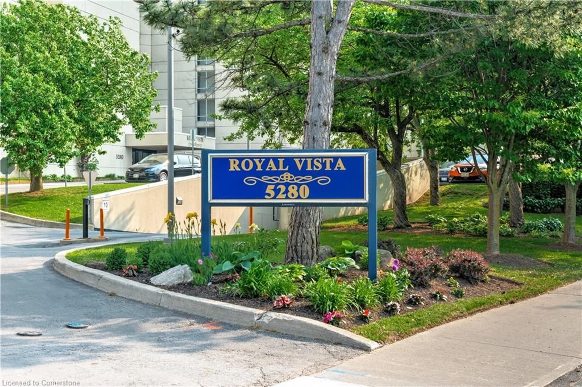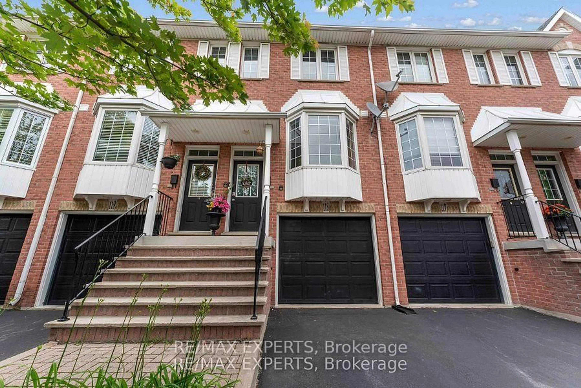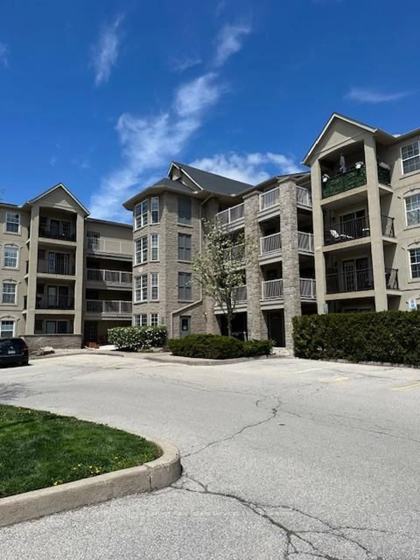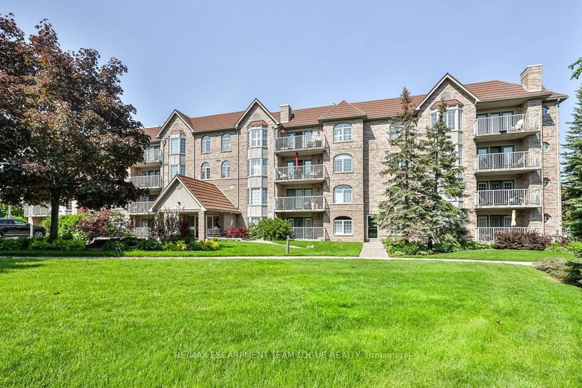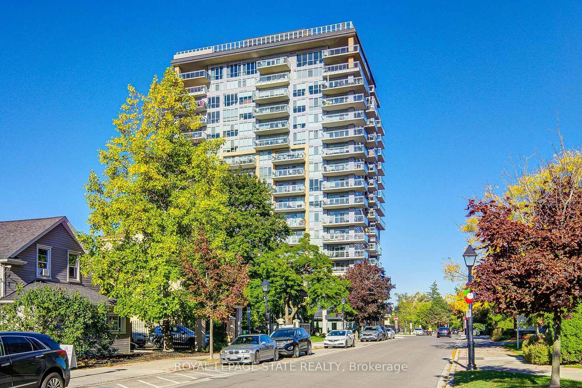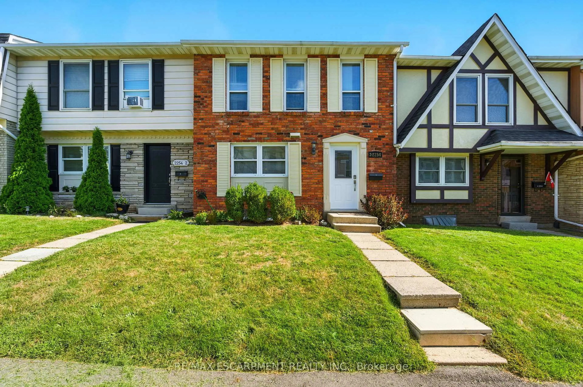Welcome to this beautifully renovated, spacious 1200 sqft 2-bedroom, 2-bathroom condo, perfectly situated in one of Burlington's most sought-after neighbourhoods. Every detail has been meticulously updated to offer a blend of comfort, elegance, and contemporary design. Step into the open-concept living space, featuring brand-new pot lights, engineered hardwood flooring (in main areas), sleek fixtures and large windows, opening up to your private balcony. The gourmet kitchen boasts quartz countertops, and ample storageperfect for entertaining or preparing a quiet meal at home. Located just steps away from trendy shops, top-rated restaurants, serene parks, and the picturesque Lasalle Marina, this condo offers unparalleled convenience and lifestyle. With easy access to public transit (Aldershot Go) and major highways, commuting is a breeze. The communal clubhouse is the perfect place to enjoy a game of cards, partake in condo events, watch movies, or relax with a good book in the private library. Includes 1 underground parking and 1 locker. Dont miss your chance to call this gem homeschedule your private showing today!
Inclusions: Dishwasher, Dryer, Garage Door Opener, Refrigerator, Stove, Washer, Window Coverings, Electrical Light Fixtures
