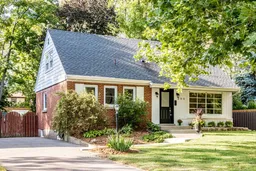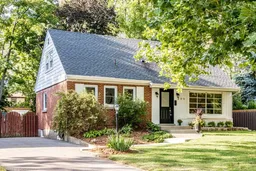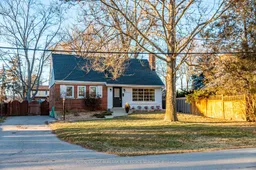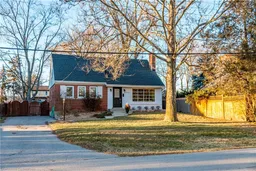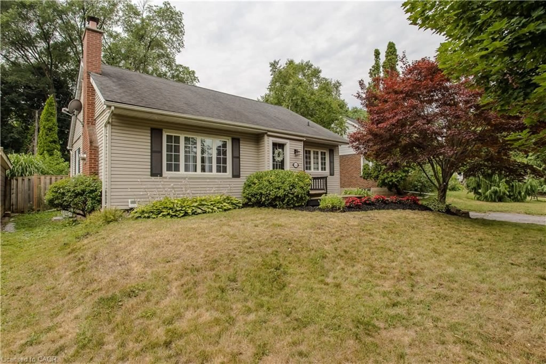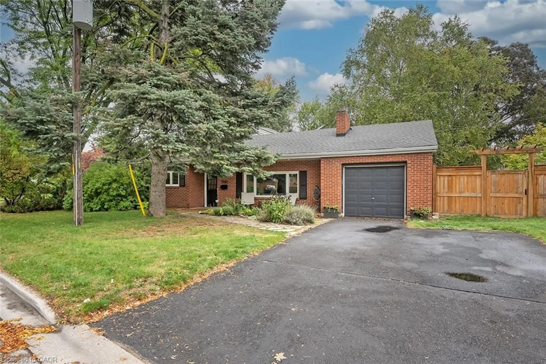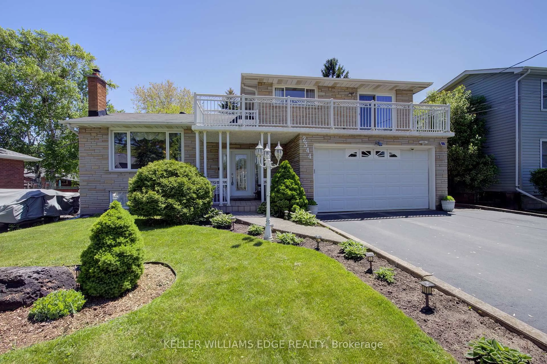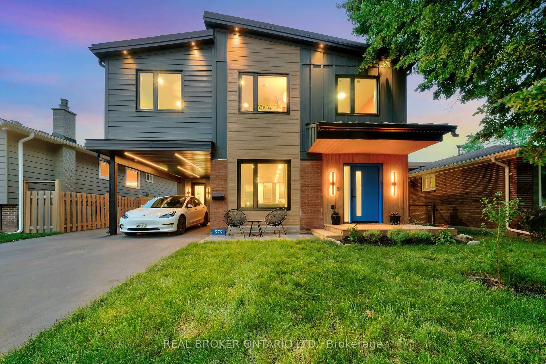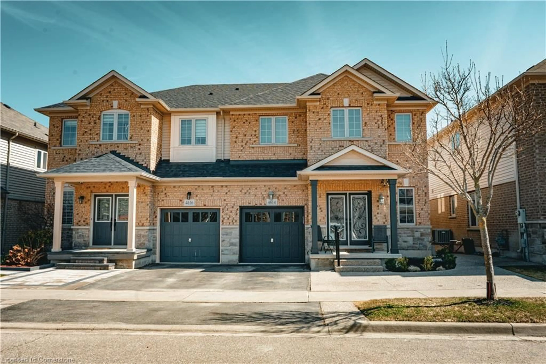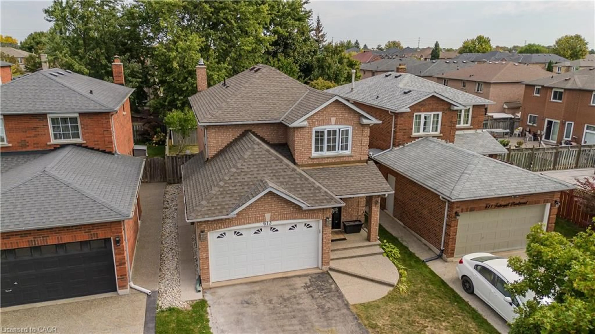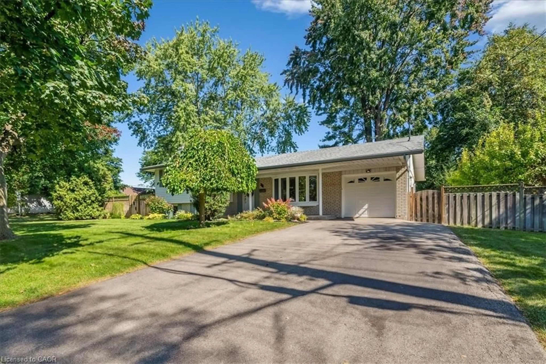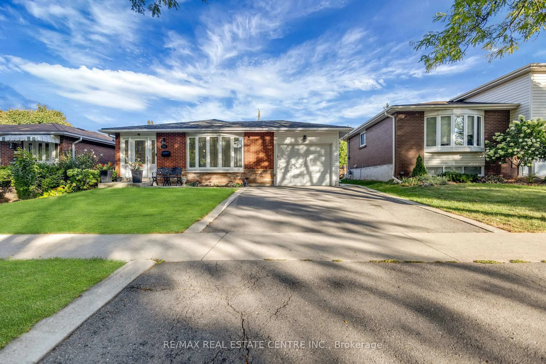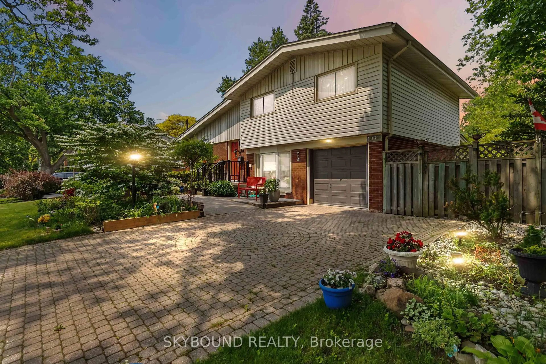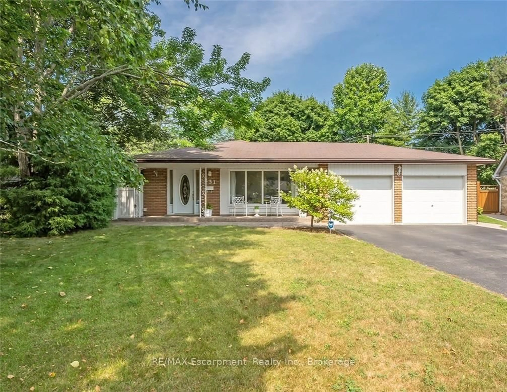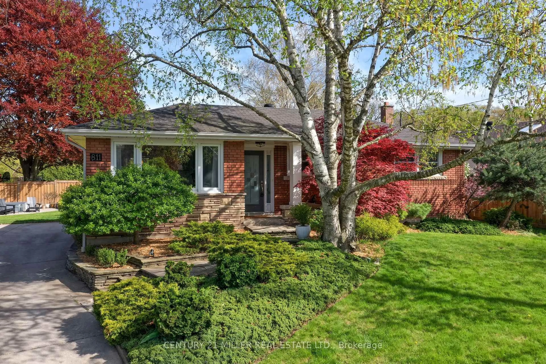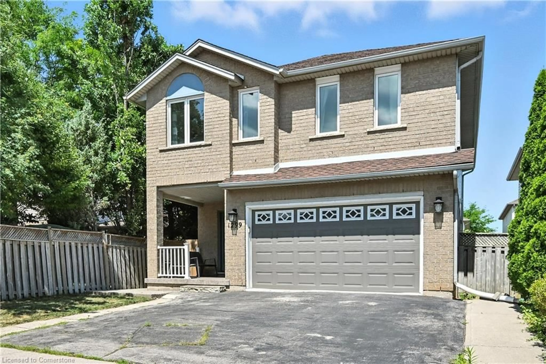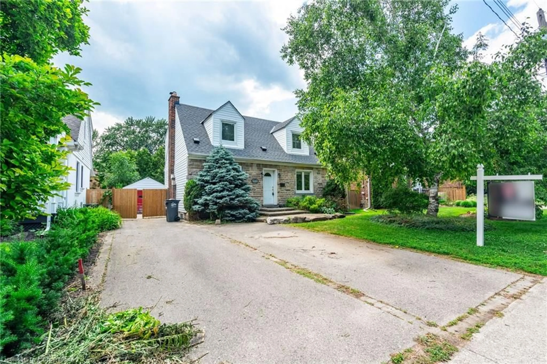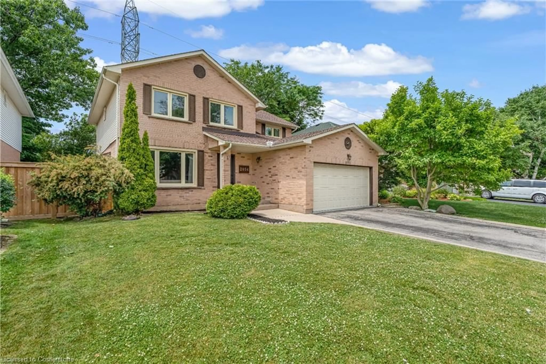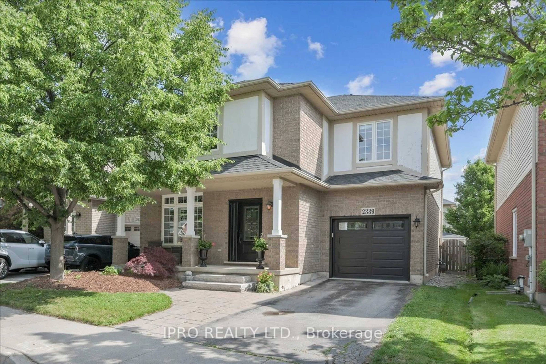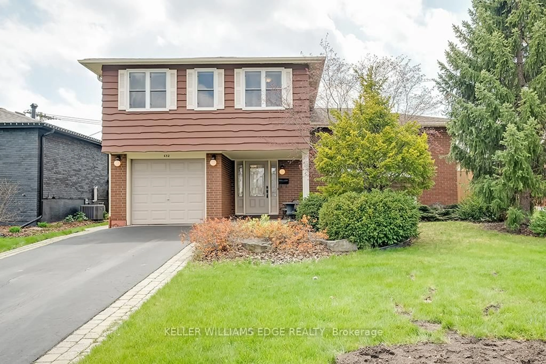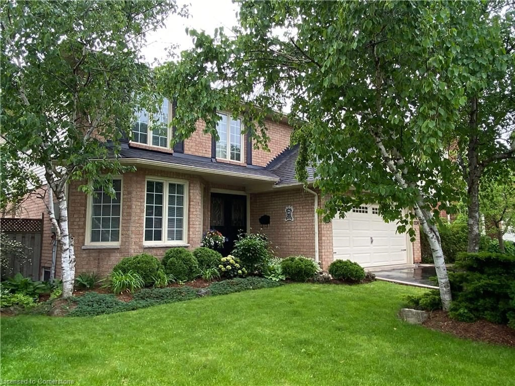Nestled in the peaceful Aldershot Birdland community, where charming streets are named after birds, this 1,516 sqft home sits on a generous 58 x 129 ft lot. The propertys inviting curb appeal sets the tone, featuring a beautiful curved walkway leading to the front door, landscaped grounds, mature trees, and a generous sized driveway with ample parking. Inside, the home boasts four bedroomstwo on the main floor and two upstairseach level equipped with a full bath for added convenience. The unique layout of the main floor bedrooms makes this property ideal for empty nesters or first-time buyers, offering options for a main floor office and a guest room. The spacious living and dining area is highlighted by a rare wood-burning fireplace, adding a cozy charm to the space. The updated kitchen showcases professionally refinished cabinets, stainless steel appliances, granite countertops, and a double undermount sink. From the kitchen, step out onto a newly built deck, perfect for relaxing and enjoying views of the fenced, pool-sized backyard. The tall and leafy trees act as a natural barrier, creating a secluded and peaceful oasis. The home has seen numerous updates, including a new roof (2017), AC and furnace (2021), many updated windows, refinished hardwood floors, fresh interior paint throughout, updated lighting, and the addition of the deck in 2024. The bright, unfinished basement adds extra storage space, potential for a rec room, additional bedrooms, and more. Situated in prestigious South Aldershot, this property offers easy access to shops, restaurants, waterfront trails, the Royal Botanical Gardens, the Burlington Golf & Country Club, and Downtown Burlington. Transportation is at your doorstep with highways, transit, and the Aldershot GO station nearby. Residents will also enjoy the tranquil beauty of LaSalle Park, featuring walking trails through the woods, along the lake, and the marina.
Inclusions: Fridge, stove, dishwasher, microwave, washer, dryer, all electrical light fixtures, all window coverings, shed, playground equipment
