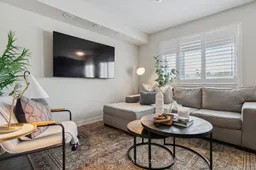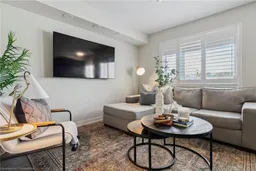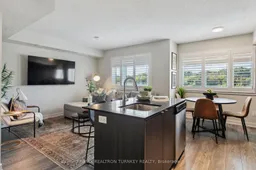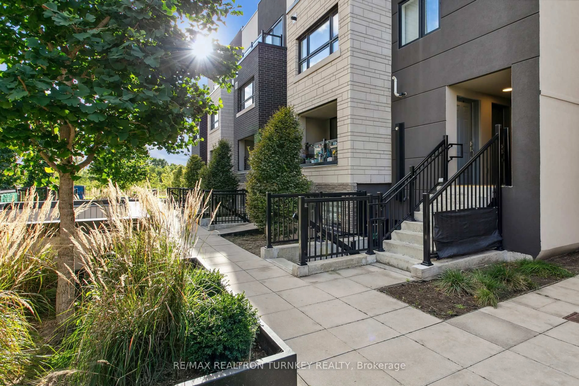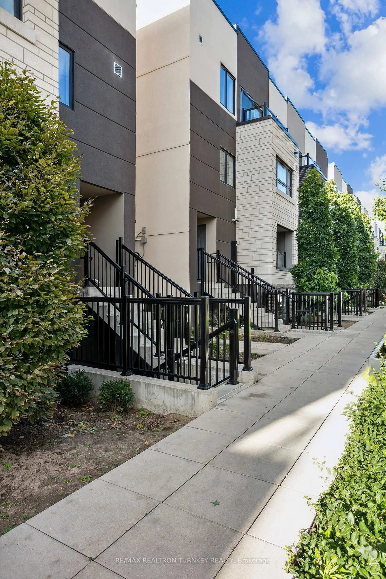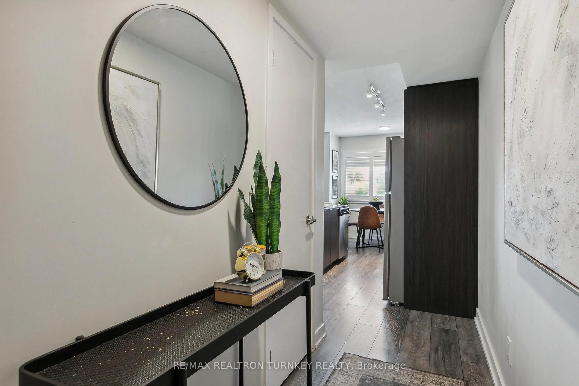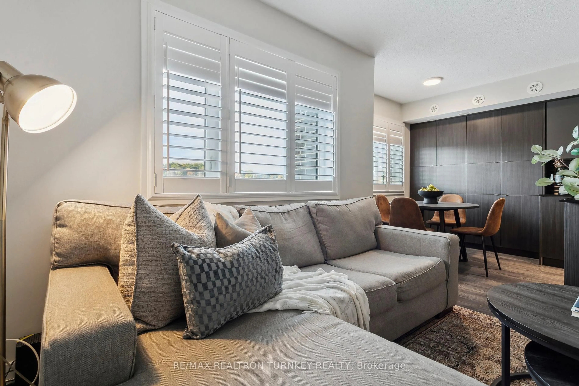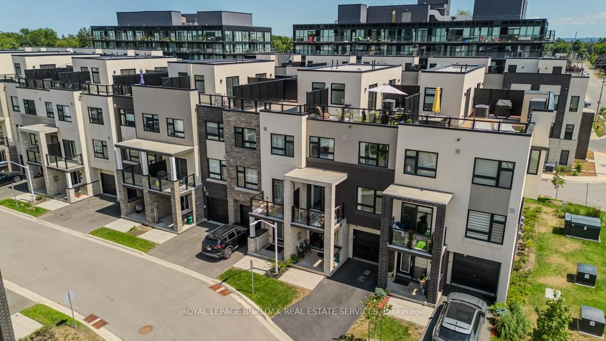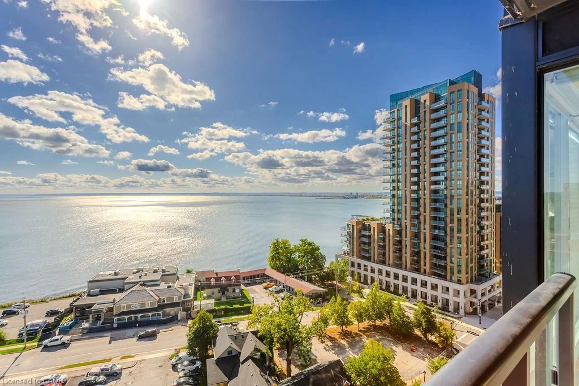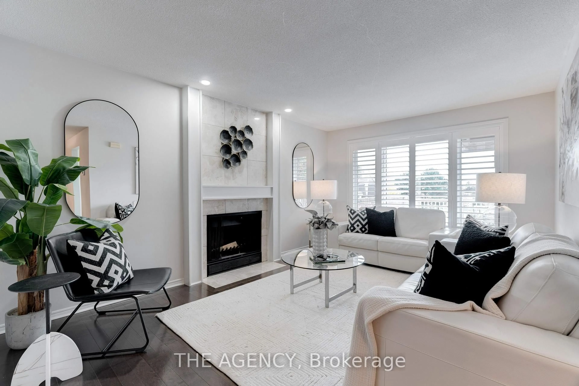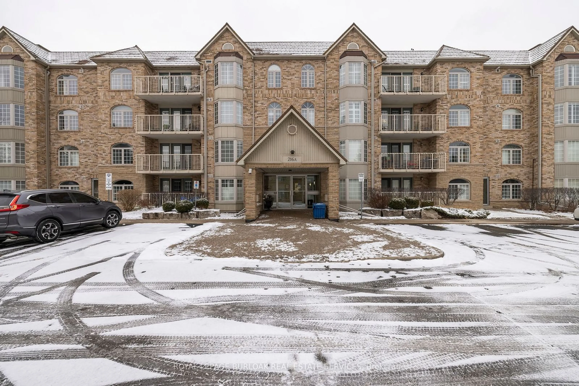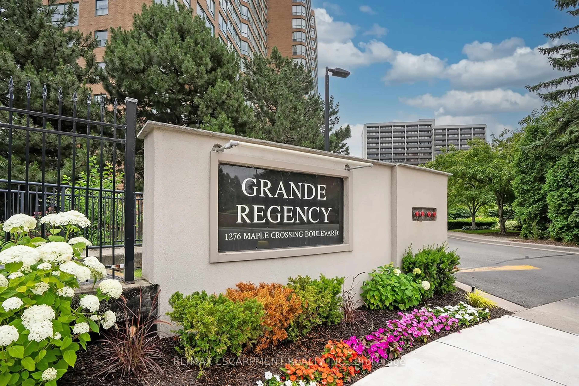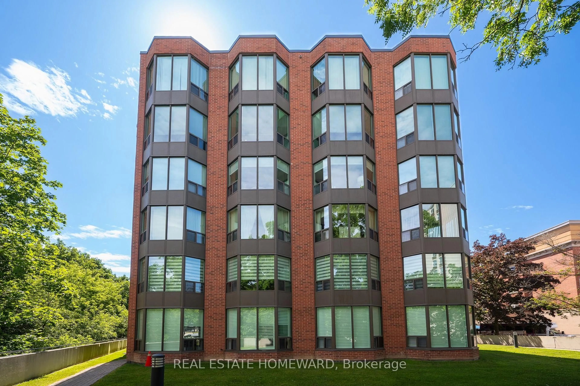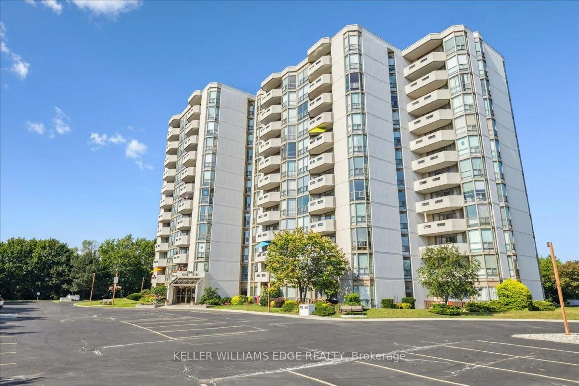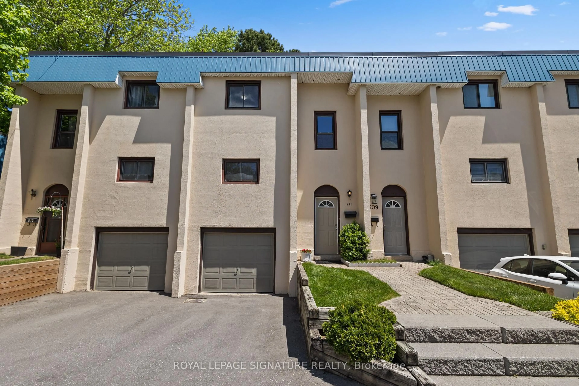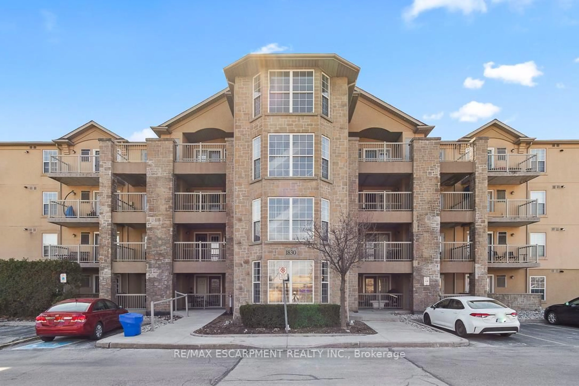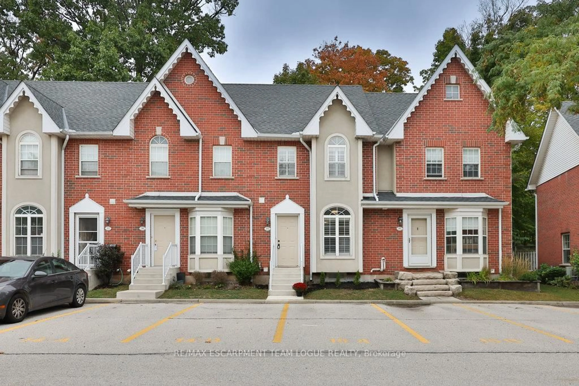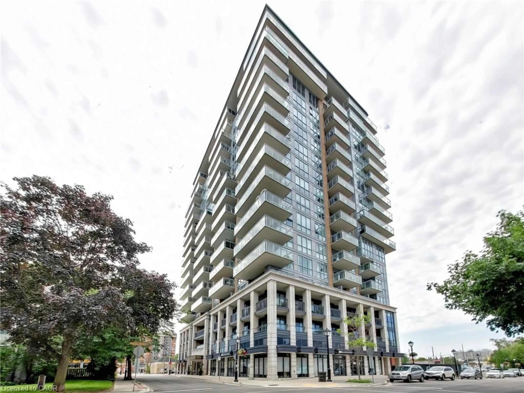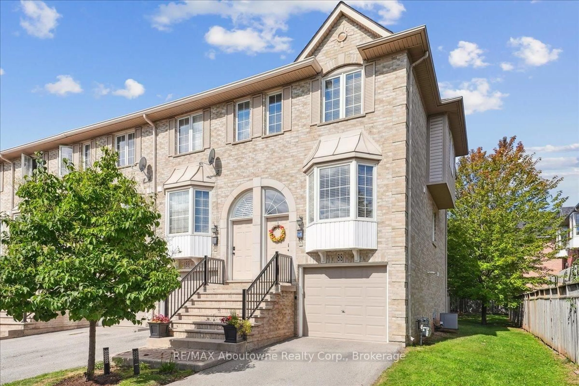1135 Cooke Blvd #116, Burlington, Ontario L7T 0C3
Contact us about this property
Highlights
Estimated valueThis is the price Wahi expects this property to sell for.
The calculation is powered by our Instant Home Value Estimate, which uses current market and property price trends to estimate your home’s value with a 90% accuracy rate.Not available
Price/Sqft$540/sqft
Monthly cost
Open Calculator

Curious about what homes are selling for in this area?
Get a report on comparable homes with helpful insights and trends.
+3
Properties sold*
$626K
Median sold price*
*Based on last 30 days
Description
This stunning, modern 2-bedroom, 2-bathroom home with a private rooftop terrace offers a perfect blend of luxury, convenience, and style, making it the ideal choice for first-time buyers or those looking to downsize. Located in one of the most desirable areas, this move-in-ready property is meticulously designed with high-end finishes and upgrades throughout! The open-concept main floor is a true showstopper, featuring a chef-inspired kitchen complete with sleek stainless steel appliances, an oversized pantry, and beautiful vinyl flooring. The spacious eat-in kitchen and large centre island not only create an inviting atmosphere for cooking but also provide an excellent space for entertaining family and friends. A 2-piece bath on the main floor adds extra convenience, while California shutters on the large windows flood the space with natural light, creating a bright and airy ambiance. Upstairs, you'll discover two generously sized bedrooms that offer plenty of room for rest and relaxation. The modern 3-piece bathroom includes a glass shower, adding a touch of sophistication, while the ensuite laundry adds both practicality and ease of living. The private rooftop terrace is a standout feature, providing an ideal oasis for unwinding on summer days or nights, with exceptional privacy thanks to no neighbours behind or to the right. This home maximizes space in every corner, making it perfect for those who want both style and functionality. Its prime location is just a short walk to Aldershot Go Station, providing easy access to public transit, and only minutes away from major highways such as the 407, 403, and QEW, ensuring ultimate convenience for commuting or travel. With so much to offer, this property wont last long. No Neighbours Behind or Beside on The Right Side, Extremely Private! Rooftop Terrace Balcony, Roof and Windows Covered by Maintenance Fees, Separate Hydro Meter
Property Details
Interior
Features
Main Floor
Kitchen
3.3 x 2.21Vinyl Floor / Stainless Steel Appl / Open Concept
Breakfast
1.93 x 2.21Eat-In Kitchen / Centre Island / Pantry
Living
3.56 x 3.1Vinyl Floor / Open Concept / Large Window
Foyer
2.21 x 1.09Vinyl Floor / Closet
Exterior
Features
Parking
Garage spaces 1
Garage type Underground
Other parking spaces 0
Total parking spaces 1
Condo Details
Amenities
Visitor Parking, Rooftop Deck/Garden
Inclusions
Property History
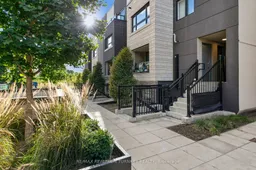 30
30