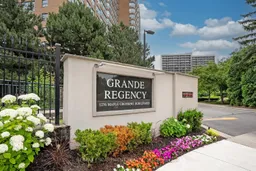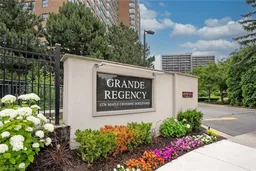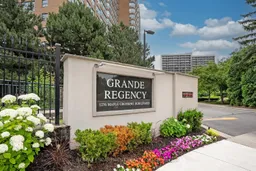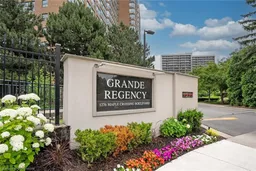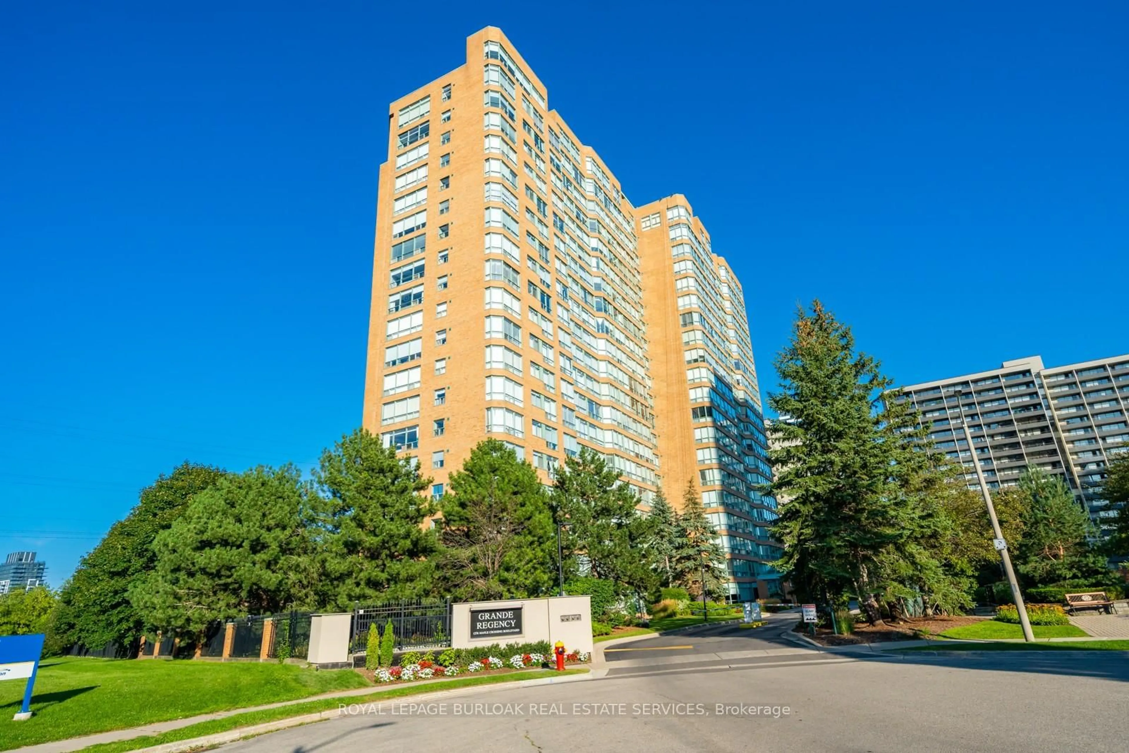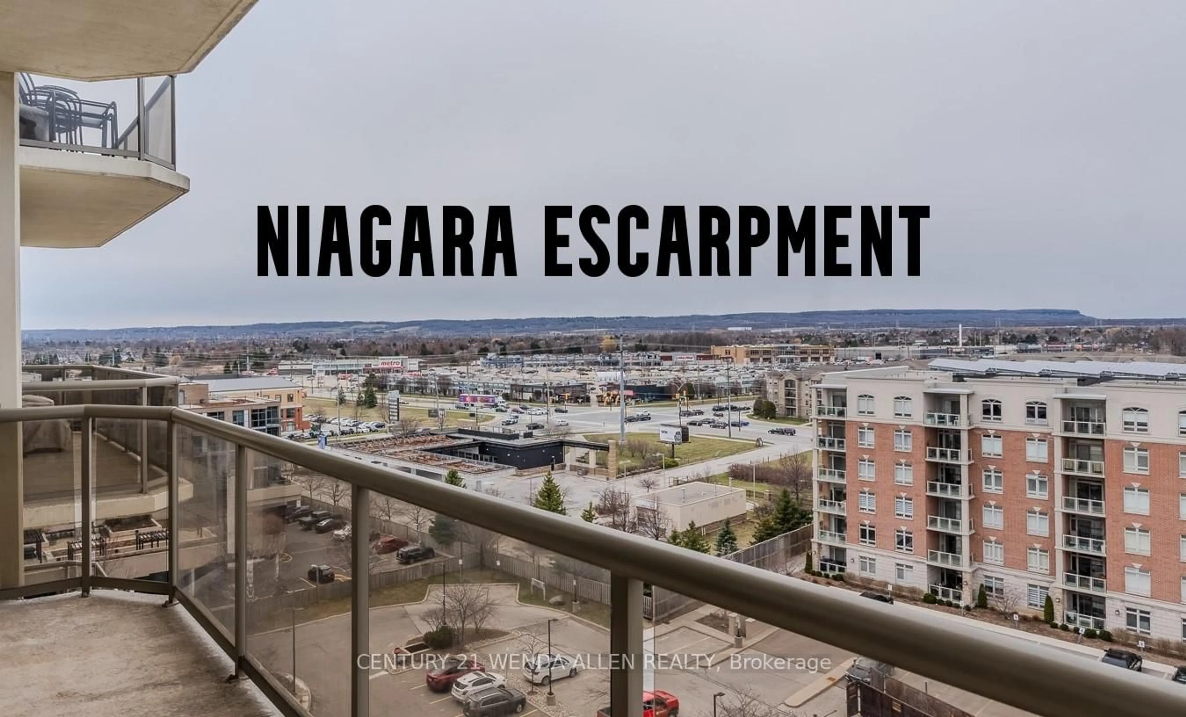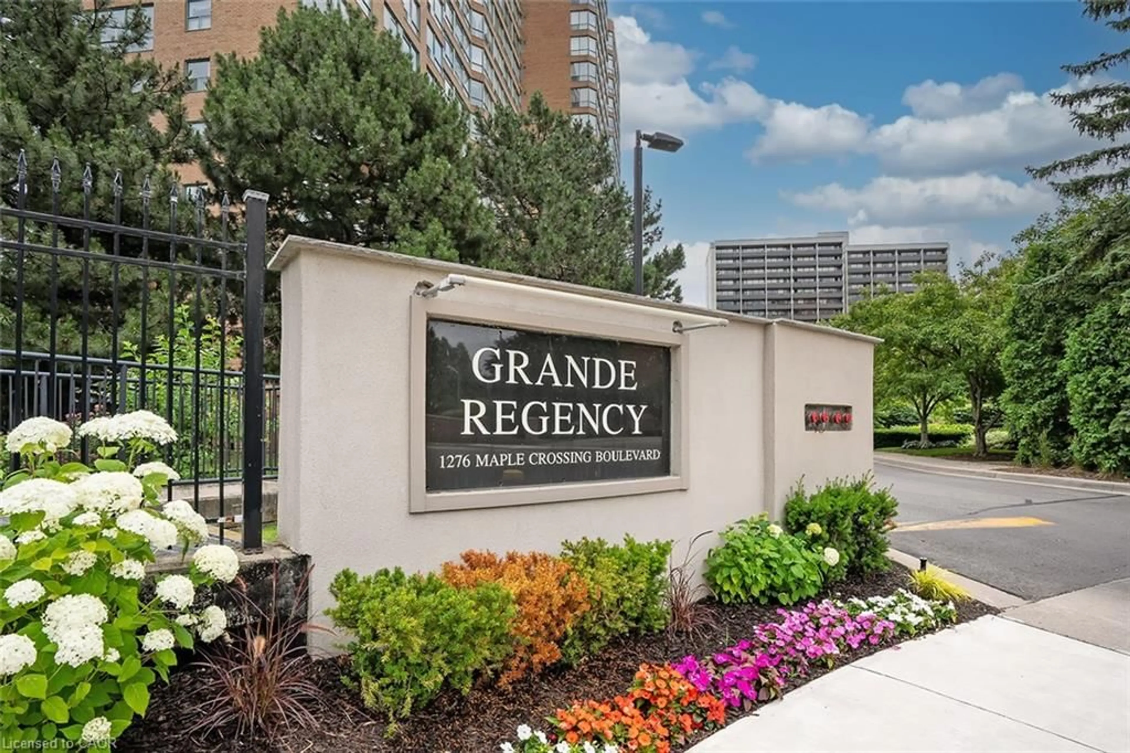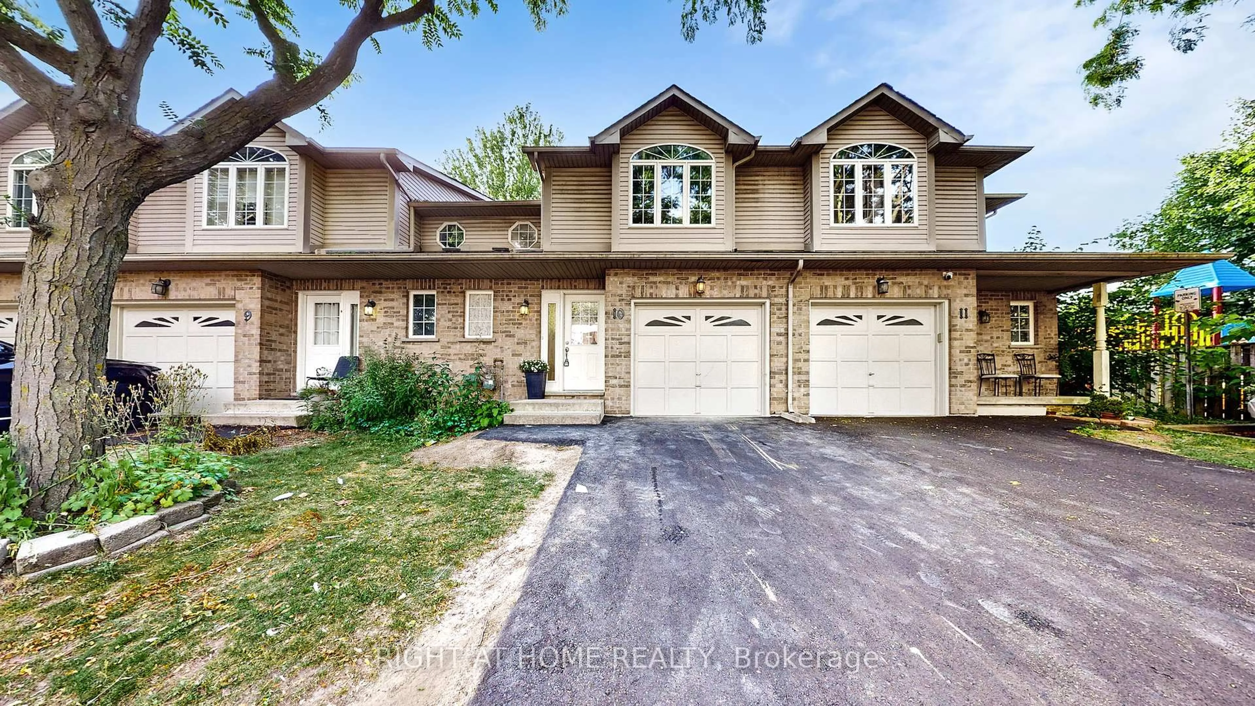RARE opportunity to own one of the largest units in the highly sought after Grande Regency! This unit boasts almost 1,400 sqft of meticulously maintained living space, 2 bedrooms, 2 full bathrooms, sunroom, office space, hardwood floors, and massive windows that flood your home with the morning light. Take in the beautiful view of the greenery surrounding the Maple Trail which has direct access to the Grande Regency. Within a 10 minute walk to downtown Burlington, Burlington Beach, Joseph Brant Hospital and more, this location offers the perfect blend of downtown living and tranquil quiet. Famous for its amenities, the Grande Regency offers some of the best Burlington has to offer. Fitness center, tennis court, squash court, racquetball court, outdoor pool, sauna, tanning bed, library, party room car wash station, electric car chargers and more, you can cancel your gym membership, always be active, and never be bored. Not only are the maintenance fees extremely reasonable, they include ALL UTILITIES including Bell High Speed Internet, Bell Cable, and Crave TV. 1 parking spot and 1 locker are also included with the unit.
Inclusions: All light fixtures (except for stained glass fixtures, will replace before closing), window coverings, fireplace, fridge, standup freezer in closet, stove, microwave, dishwasher, washer/dryer, office desk and cabinets, hallway mirror, main bedroom mirror, and bathroom mirror.
