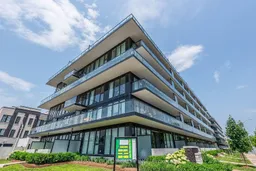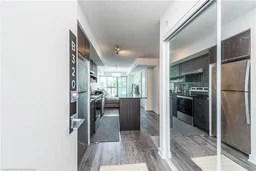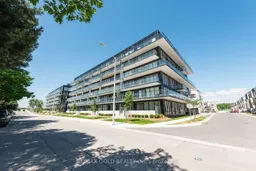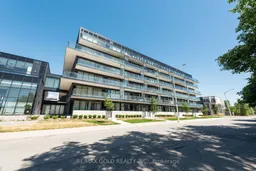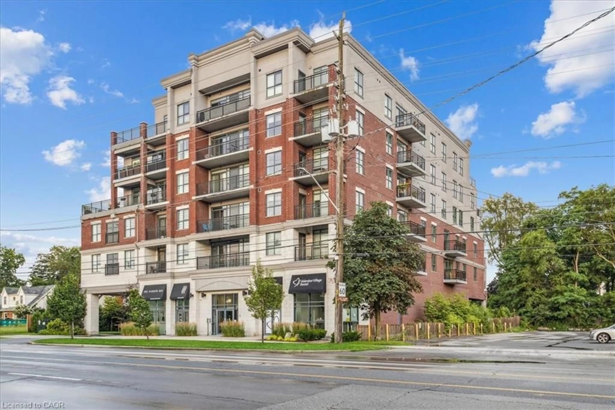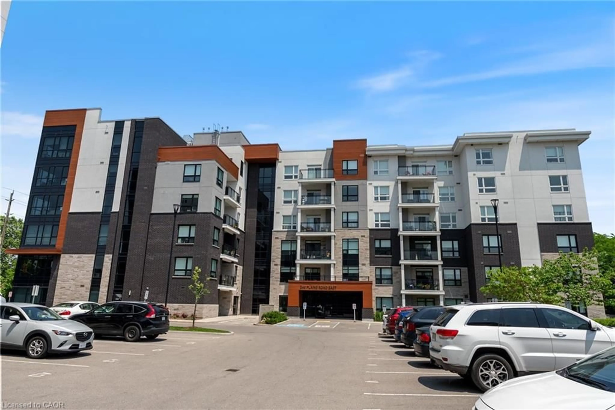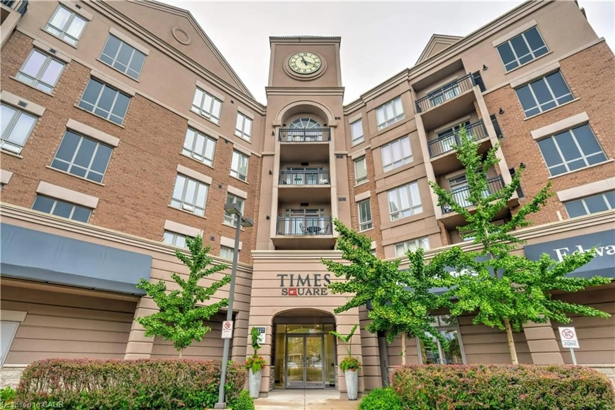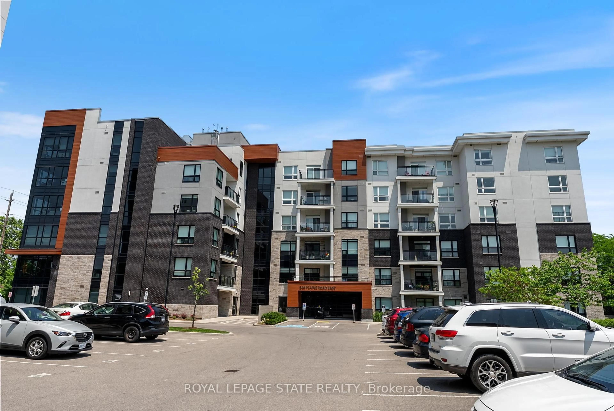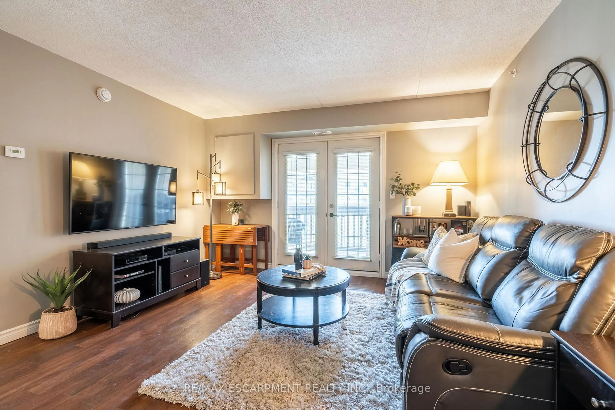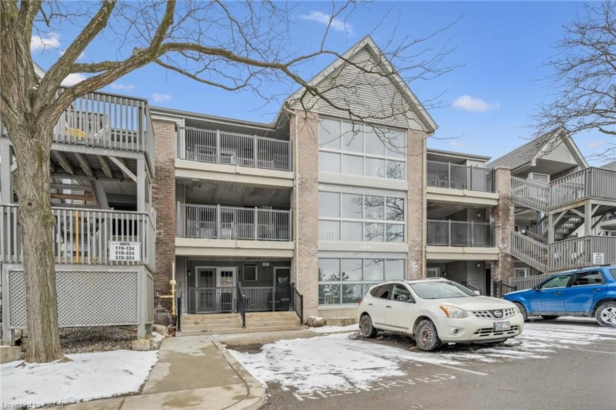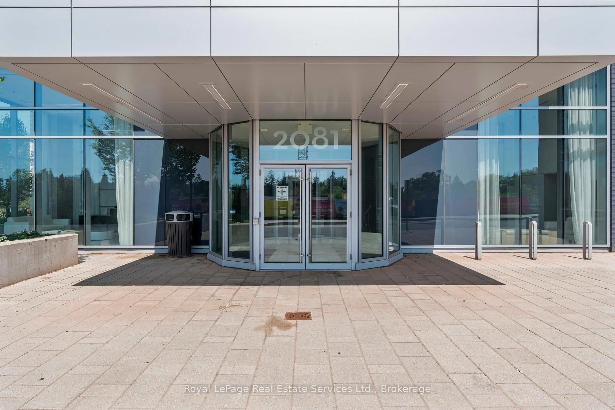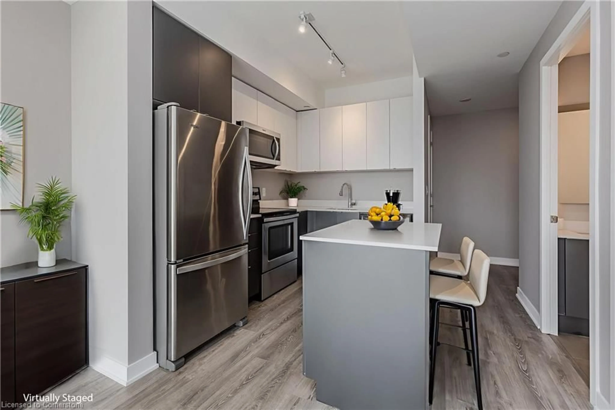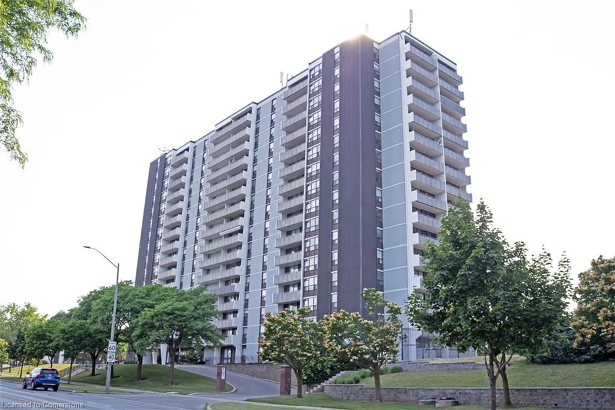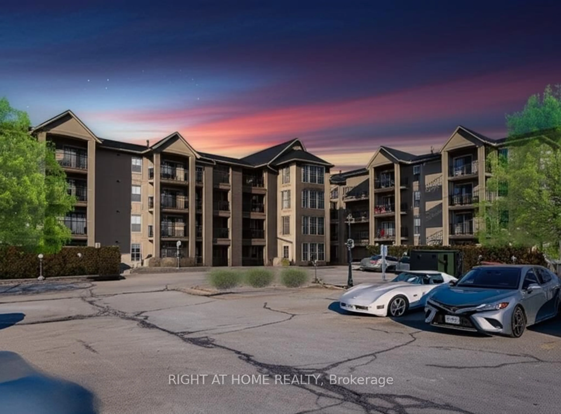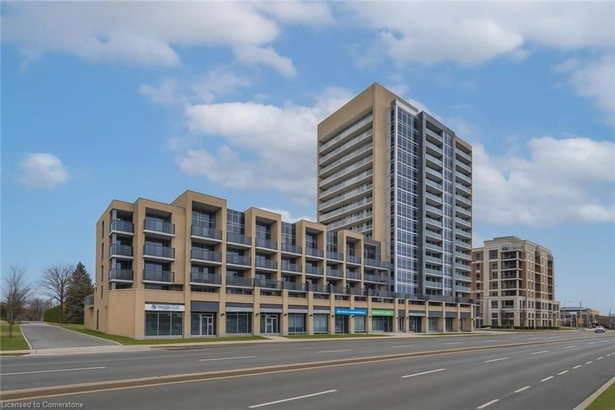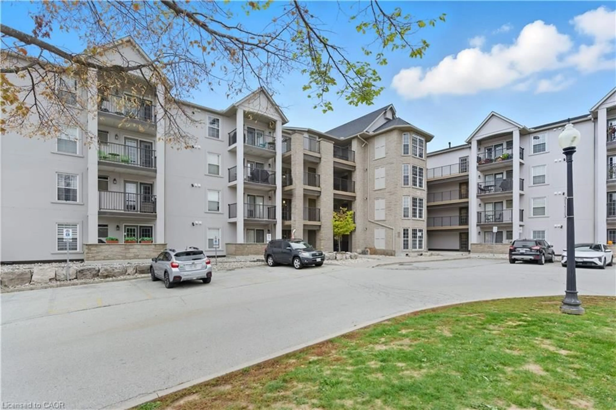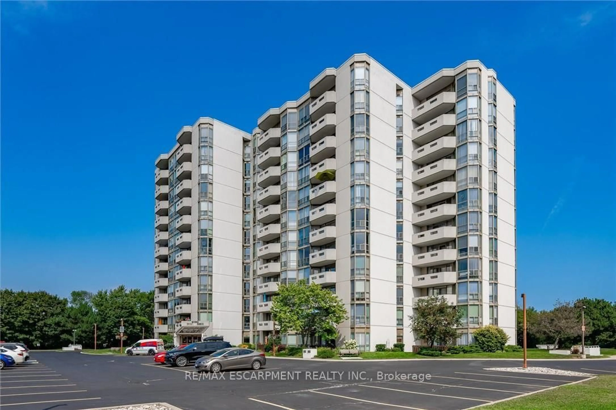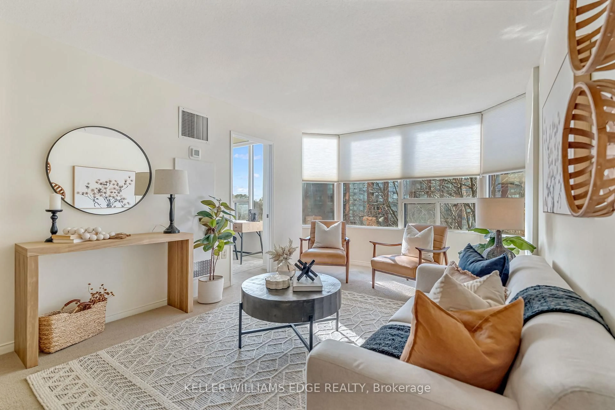"The West Condos" is conveniently located in the Desirable Area of Aldershot. Steps to Aldershot GO Train station make it perfect for commuters. The Space Offers an Open Concept Plan and 9ft Ceilings throughout. The "Venetian" model features a 1 Bed + Den approximately 600 sq ft + Balcony This unit has been tastefully designed with all neutral finishes and many upgrades. Black quartz countertops, backsplash, upgraded cabinets, stainless steel appliances, & an island with additional storage complete the modern kitchen. The mirrored closets and floor-to-ceiling windows make this space bright & airy all year long. Custom window coverings controlled by remote & Wi-Fi and wide plank, oak laminate flooring make this carpet-free condo easy to keep clean and private. Chandelier in living room. Off the living room, you step onto a large covered balcony perfect for entertaining. Underground parking and an oversized storage locker are included. Building amenities include a rooftop terrace, party room, and exercise room. Easy access to the highway around the corner, Lake Ontario LaSalle Park, and the restaurants and shops on Lakeshore.
Inclusions: Customized window covering, Glass door on bath tub by builder. Premium quality Black quartz Kitchen Island for more space.
