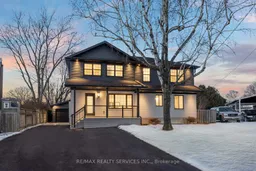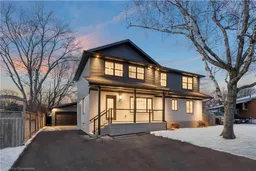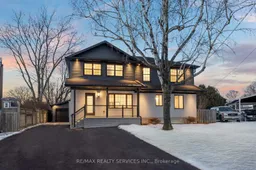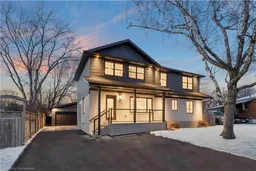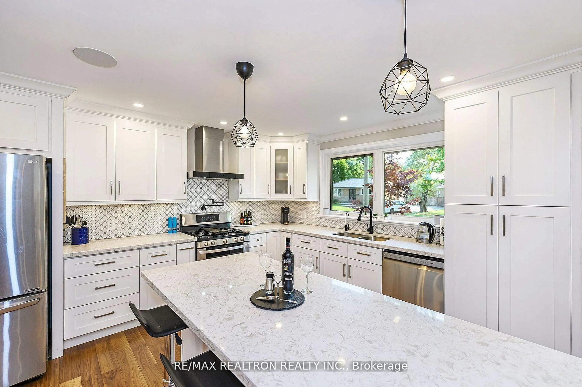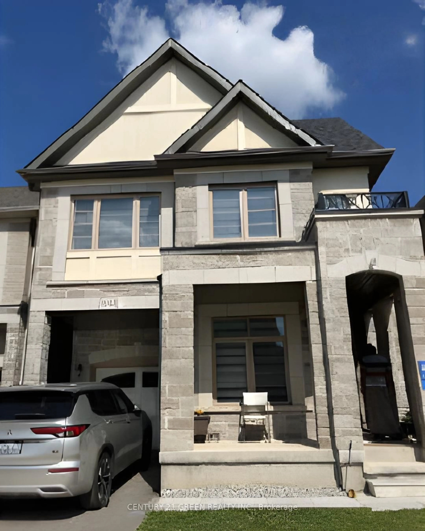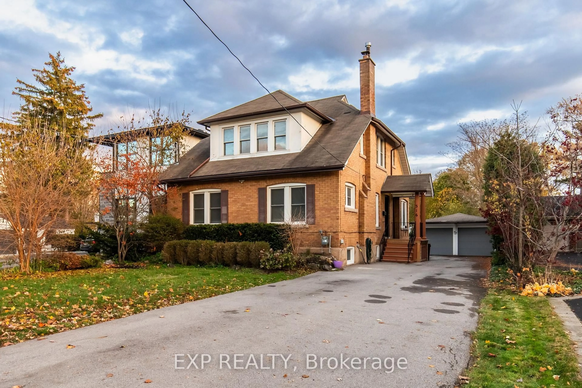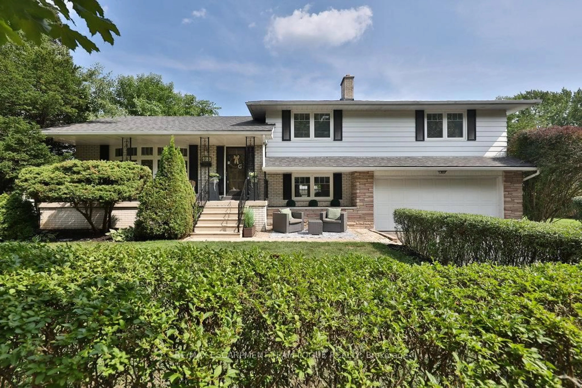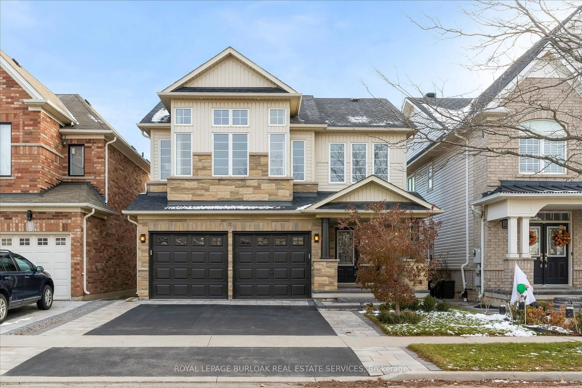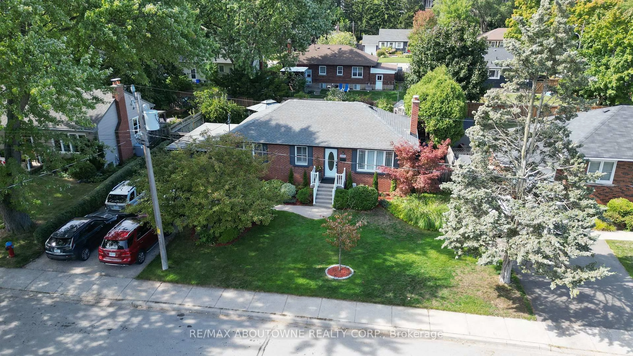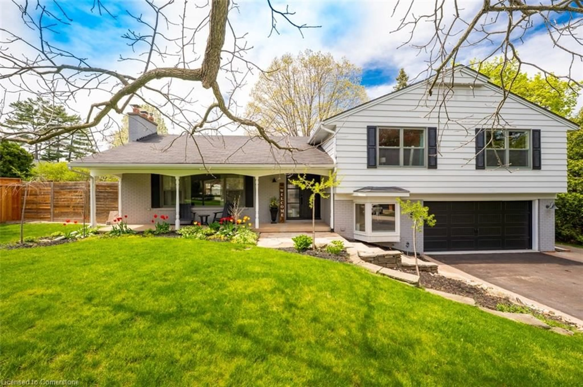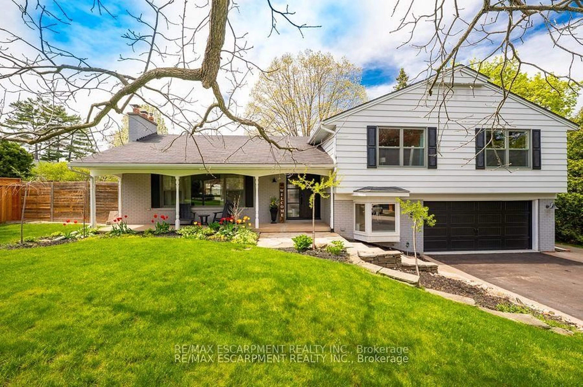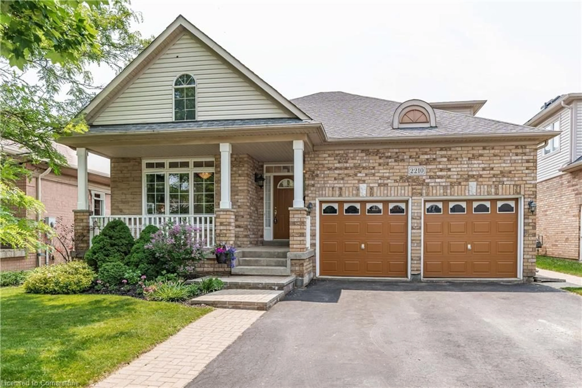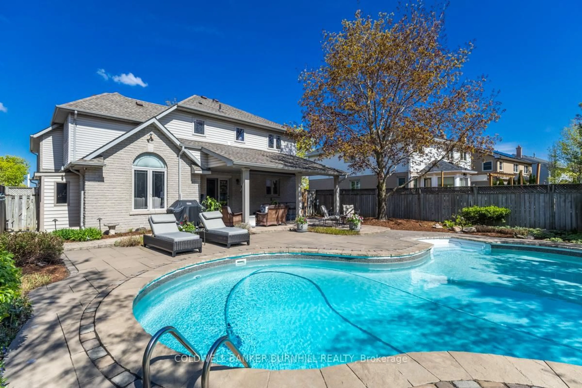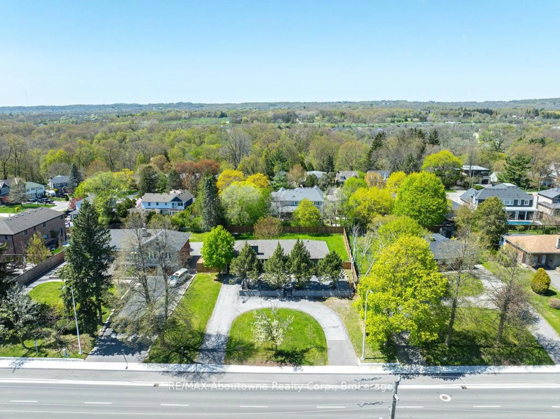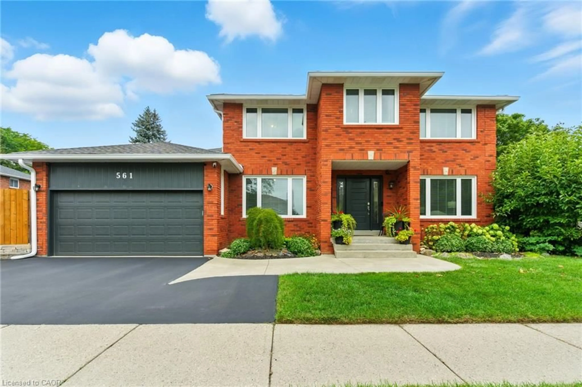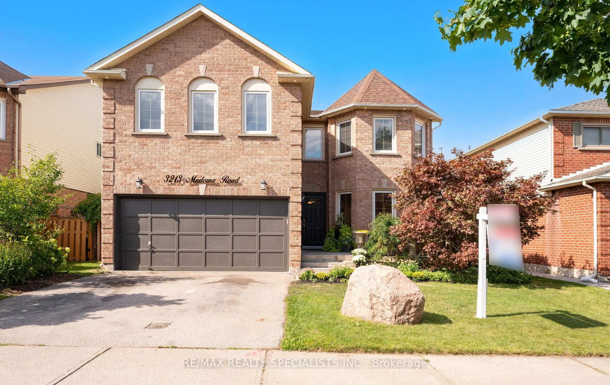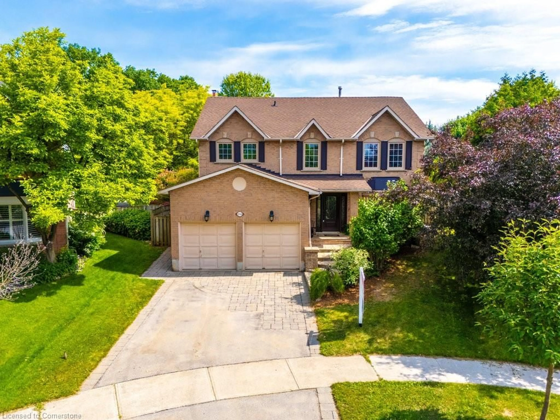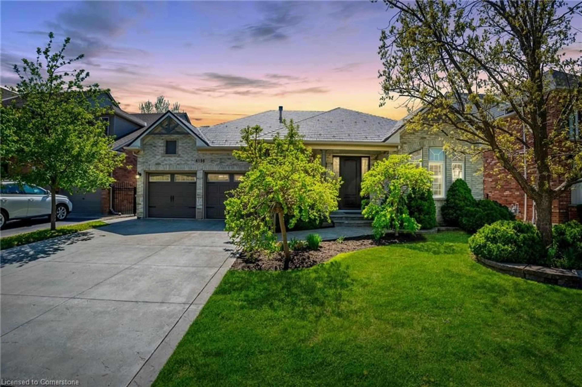Welcome to 1037 Wayne Place, where elegance meets modern sophistication. A stunning, fully renovated home nestled on a massive (8493sqft) Pie-shaped lot in one of South Burlington's most desirable neighborhoods. Meticulously upgraded inside and out in 2024 (never lived in after renovations). This 4+2 bedroom, 4-bathroom home offers custom finishes and high-end materials with approximately 3500 square feet of Functional living space. Step inside to discover a gourmet custom kitchen featuring top-of-the-line stainless steel appliances, sleek soft-close cabinetry, and premium quartz countertops. The open-concept design fows seamlessly into the spacious living and dining areas, creating the perfect ambiance for both intimate evenings and grand gatherings. Spacious Primary bedroom featuring a Large walk-in closet with custom built-in organizers. Each bedroom upstairs has its own walk-in closet. Convenient upstairs laundry room boasts built-in cabinetry and quartz countertops. The fully finished basement offers a private in-law suite with a separate entrance, its own full kitchen, two additional bedrooms, and a full bathroom ideal for multi-generational living or rental income. Outside, the massive backyard is an entertainer's dream, featuring an inground salt-water heated pool, an outdoor kitchen, a Covered Patio with composite decking, and ample space for parties & relaxation. The New Asphalt Driveway (2024) and Jewel stone front patio (2024) with modern glass railings create a striking first impression offering both charm and an inviting ambiance. New roof, AC, furnace, hot water tank (2024) List of all upgrades attached to the listing. This move-in-ready home is a rare find, offering luxury, space, and versatility in an unbeatable location. Don't miss this incredible opportunity!
Inclusions: All Appliances, All window Coverings, All Mirrors
