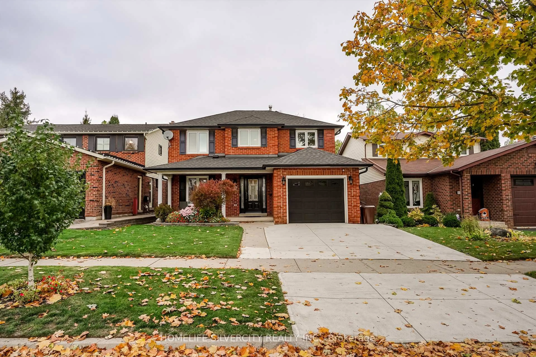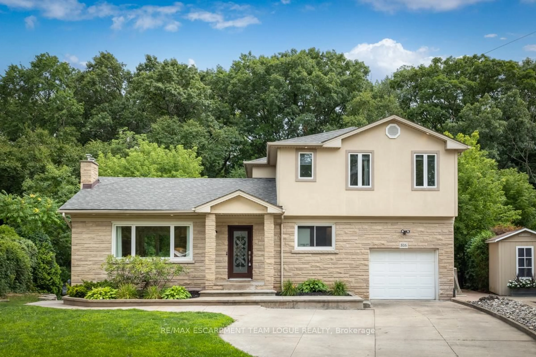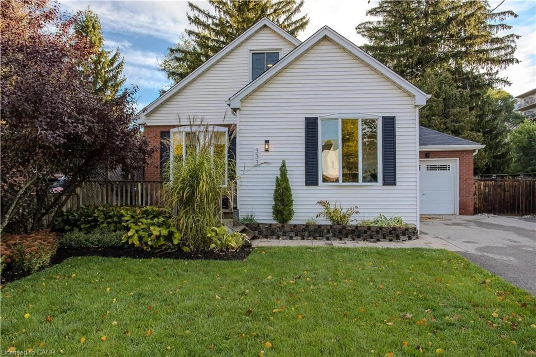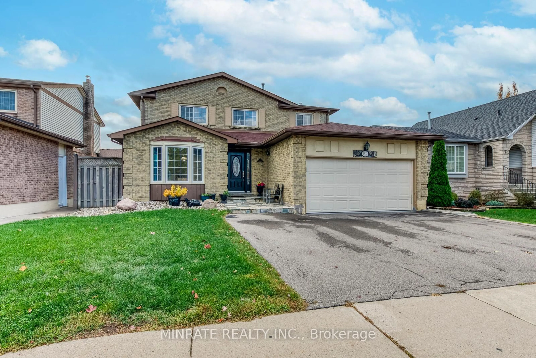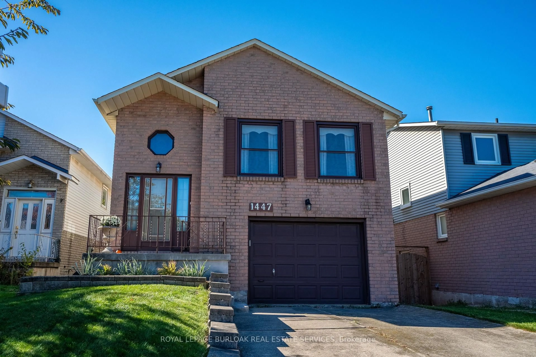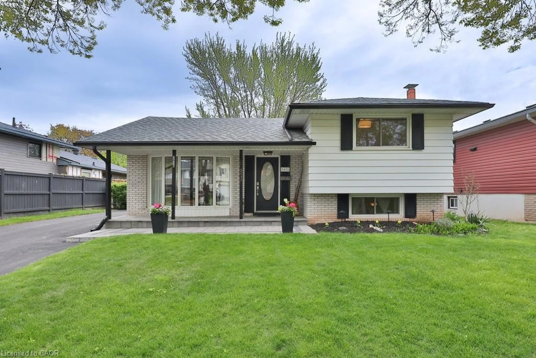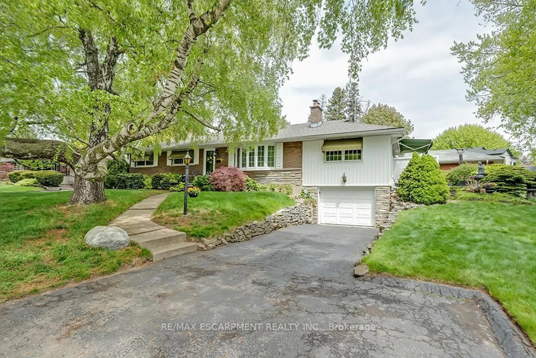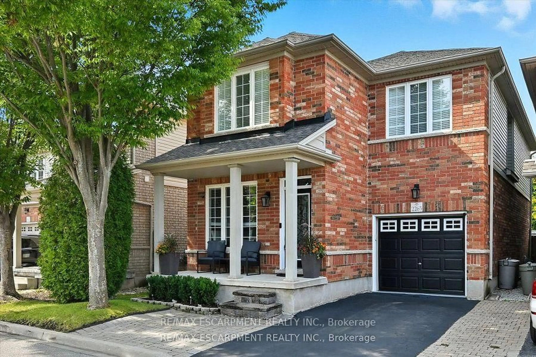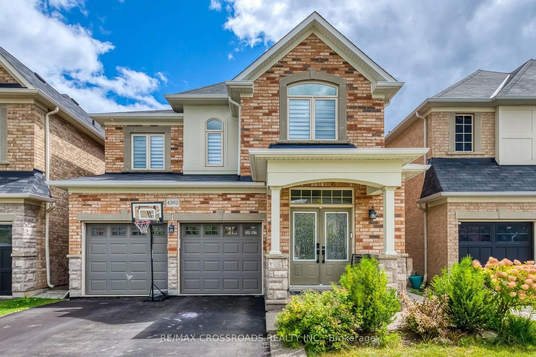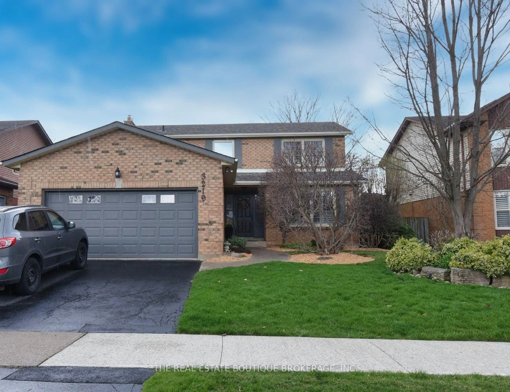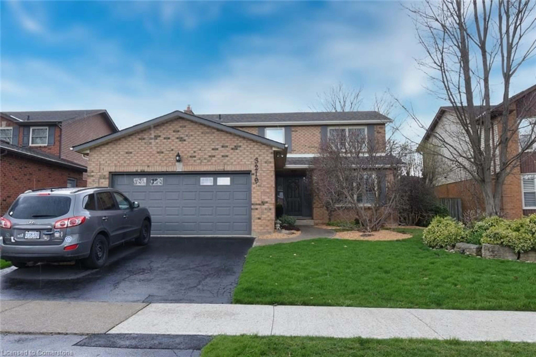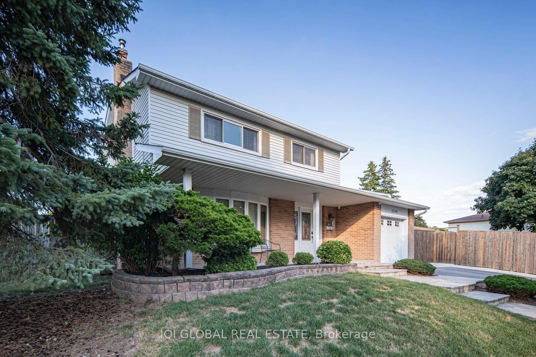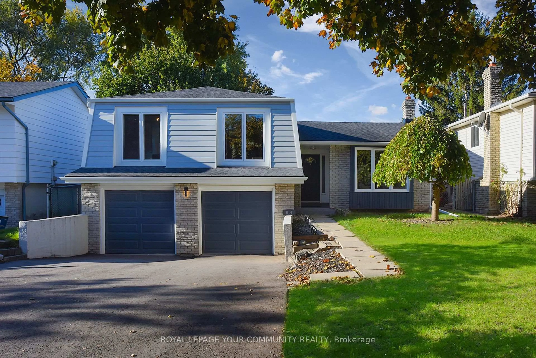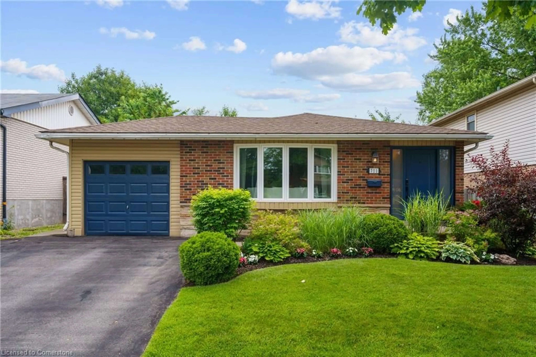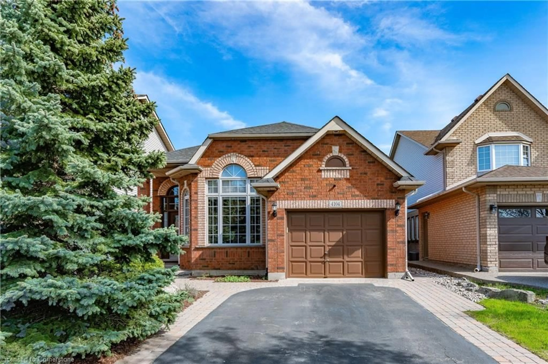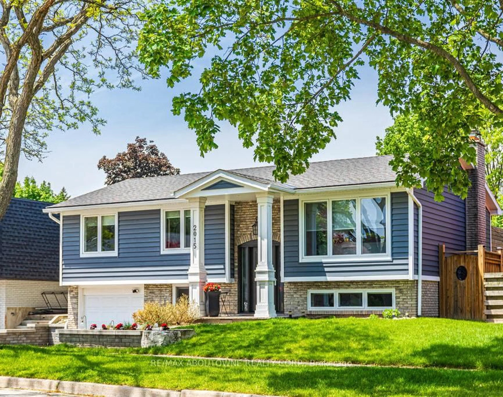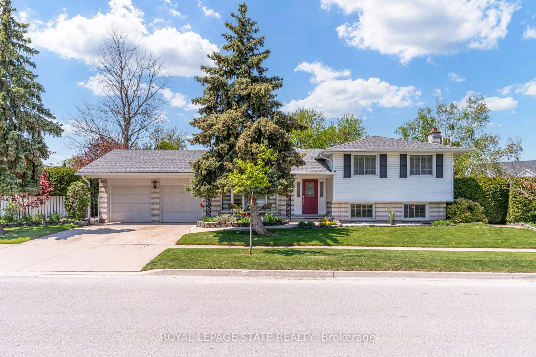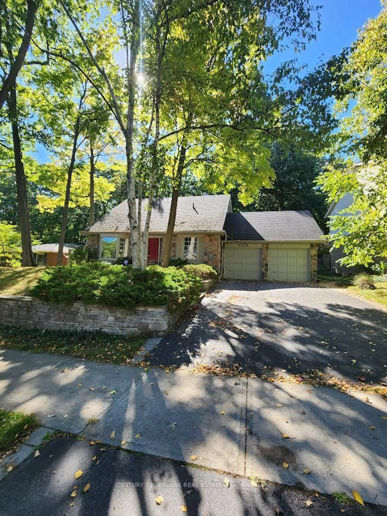Welcome to 2201 Heidi Avenue. A Family-Friendly Gem in Headon Forest, which has been lovingly cared for by the same family for the last 35 years. Tucked away on a quiet street in Burlingtons sought-after Headon Forest neighborhood, this clean and well-maintained 3 + 1 bedroom, 2.5 bath detached home offers the perfect blend of comfort, space, and convenience. Set on a generous 56' x 102' lot, the home features 1,836 sq.ft. of thoughtfully designed living space plus a partially finished basement complete with a rec room, workshop, and an additional bedroom ideal for guests, teens, or a home office. Built in 1989, the home boasts timeless curb appeal with its brick and siding exterior, and has been tastefully updated with fresh paint, California shutters throughout, and hardwood floors across most of the main living areas. Enjoy an abundance of natural light thanks to 5 skylights, creating a warm and inviting atmosphere throughout. The double garage and parking for four total vehicles make this home practical for busy families or visiting guests. Located just minutes from top-rated schools, parks, retail shops, restaurants, groceries, and major commuter routes (407 & QEW), this home offers the lifestyle todays families are looking for all in a safe, quiet, and family-friendly community. Move-in ready and waiting for its next chapter come see what makes this home a standout in Headon Forest. *Above ground pool was not opened, or operated last season, please consider this in "as-is" condition.*
Inclusions: - Appliances: Fridge, Gas Stove, B/I Microwave/Rangehood, B/I Dishwasher, Washing Machine, Dryer, Freezer (basement), Fridge (basement). - All Window Coverings including all California shutters. - All Electric Light Fixtures (ELF's) and Ceiling Fans w/remotes where available. - Central Vacuum w/attachents, Garage Door Opener w/remote, Backyard Awning w/remote. - Above Ground Pool (*pool was not opened, or operated last season, please consider this in "as-is" condition*).
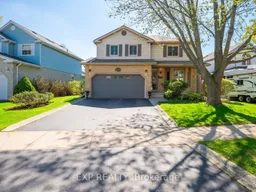 46
46

