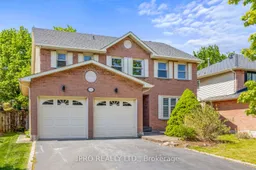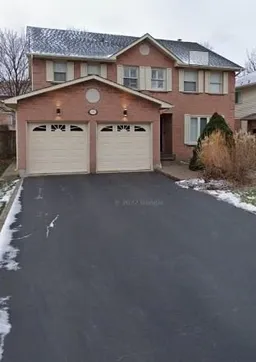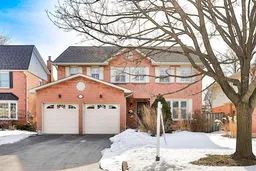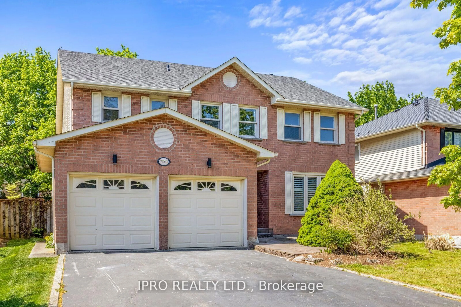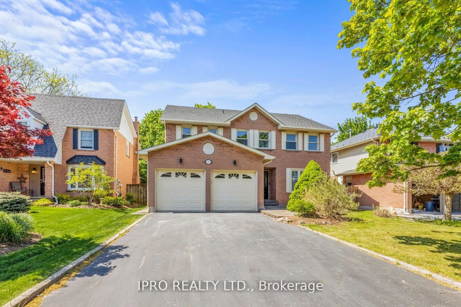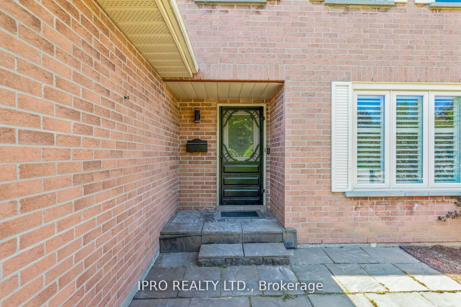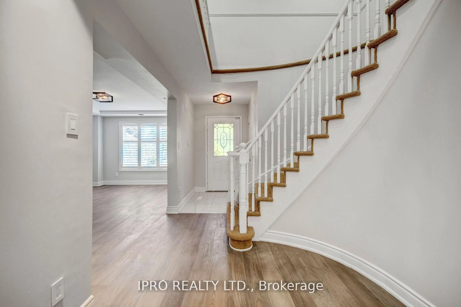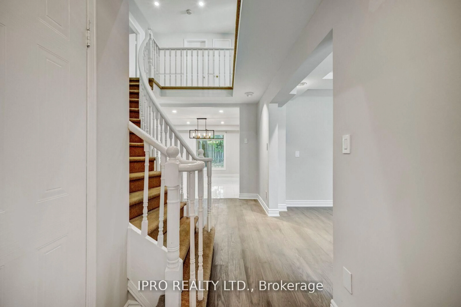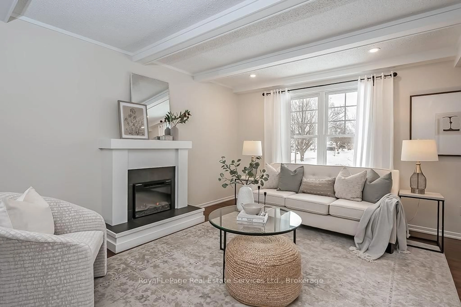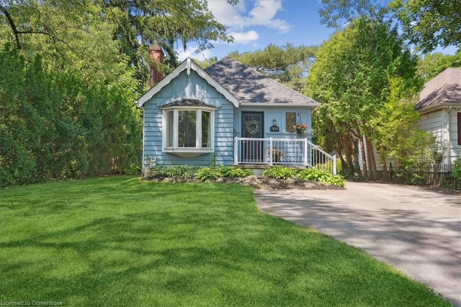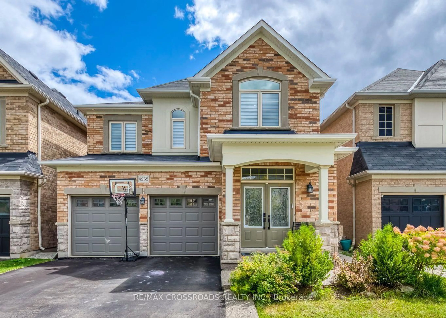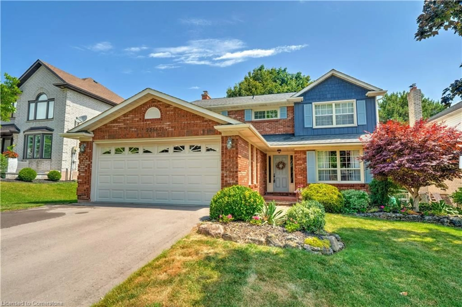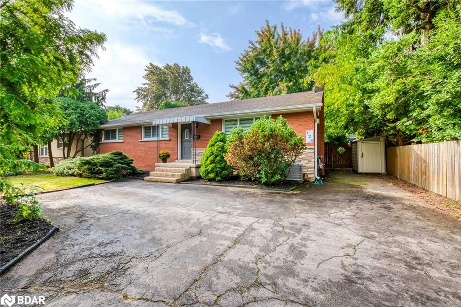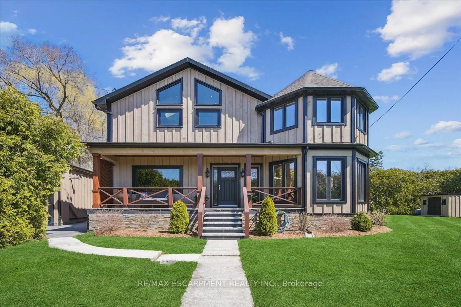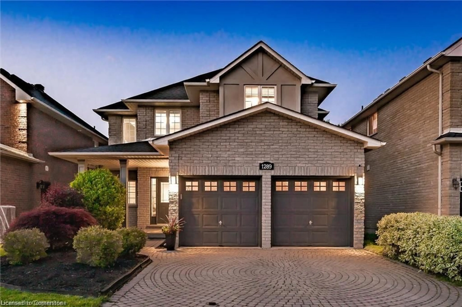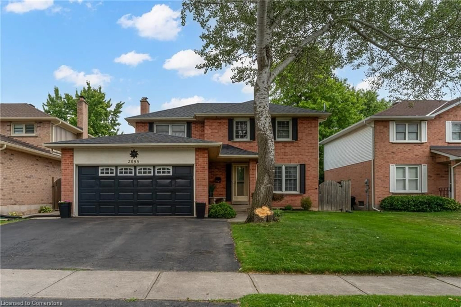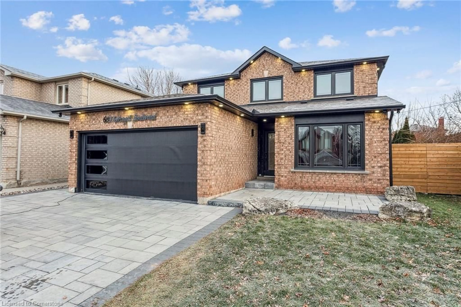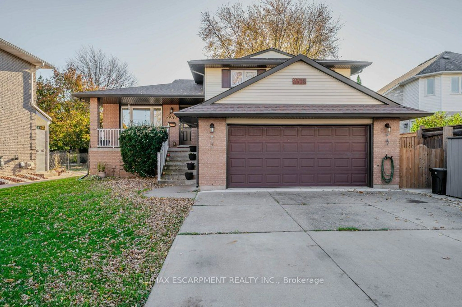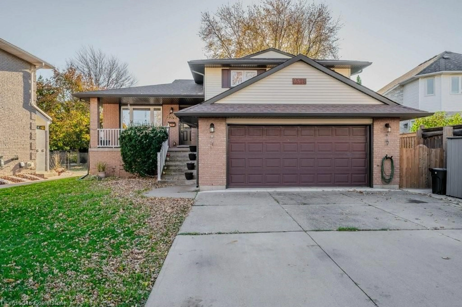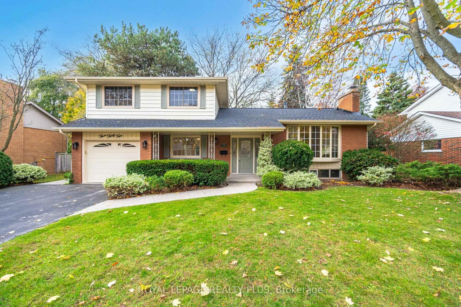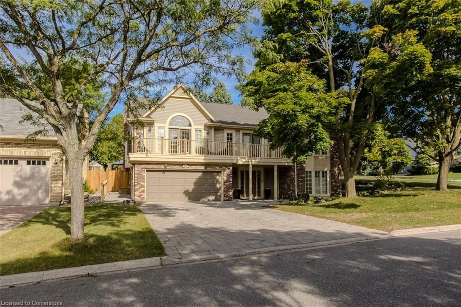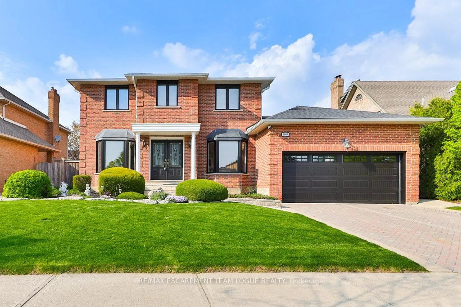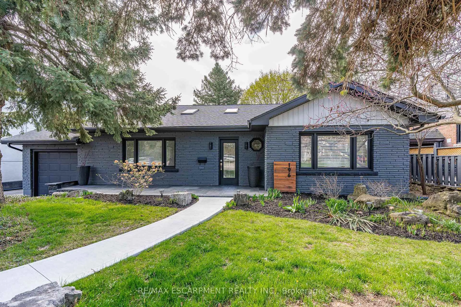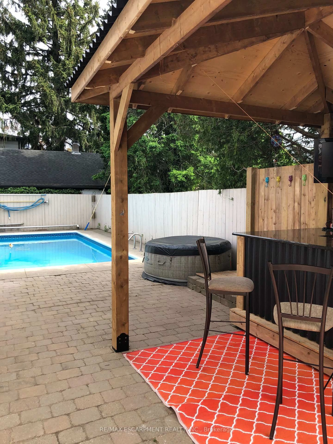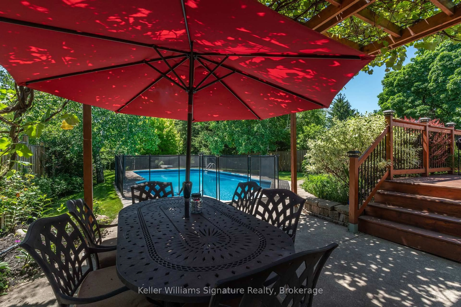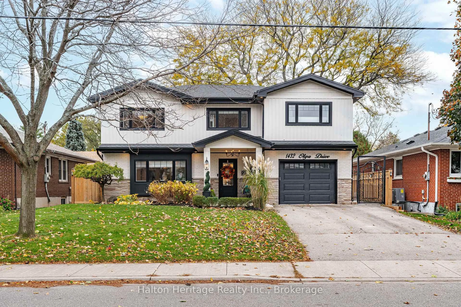2062 Trillium Crt, Burlington, Ontario L7M 2S6
Contact us about this property
Highlights
Estimated valueThis is the price Wahi expects this property to sell for.
The calculation is powered by our Instant Home Value Estimate, which uses current market and property price trends to estimate your home’s value with a 90% accuracy rate.Not available
Price/Sqft$675/sqft
Monthly cost
Open Calculator

Curious about what homes are selling for in this area?
Get a report on comparable homes with helpful insights and trends.
+9
Properties sold*
$1.4M
Median sold price*
*Based on last 30 days
Description
Welcome to this beautifully renovated detached home, perfectly situated on a quiet court in Burlingtons highly desirable Headon neighbourhood. This spacious and functional layout offers a bright and open foyer, with separate living, family, dining, breakfast, kitchen, and laundry areas on the main floorideal for family living and entertaining. The second level features four generously sized bedrooms, all with large windows and ample closet space, plus two full bathrooms. The fully finished basement includes a large rec room with a wet bar, 2-piece bathroom, and workshop. Bonus highlights: Enjoy your own indoor hot tub, a beautifully private backyard with a patio area, and a list of recent upgrades throughout which include: new flooring and tile on main floor, bathroom vanities, light fixtures, etc. This is a fantastic opportunity in a prime location close to parks, schools, and all amenities!
Property Details
Interior
Features
2nd Floor
4th Br
3.12 x 2.842nd Br
3.43 x 3.963rd Br
4.17 x 3.02Primary
3.89 x 7.65Exterior
Features
Parking
Garage spaces 2
Garage type Attached
Other parking spaces 4
Total parking spaces 6
Property History
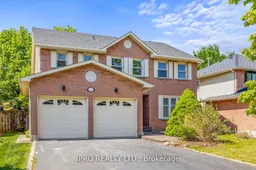 40
40