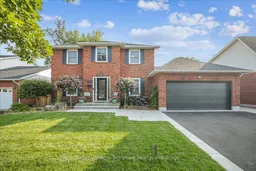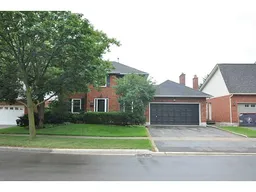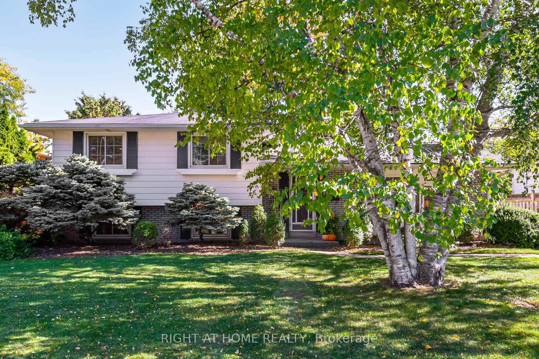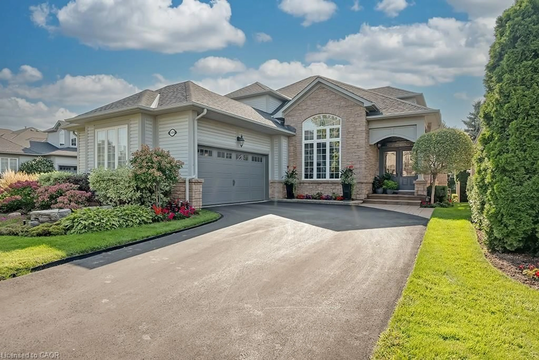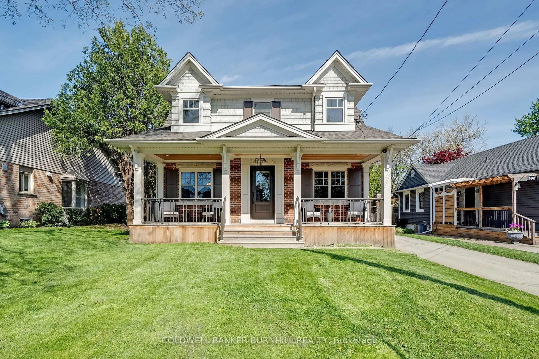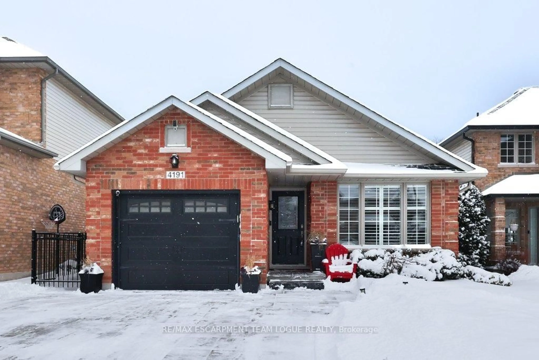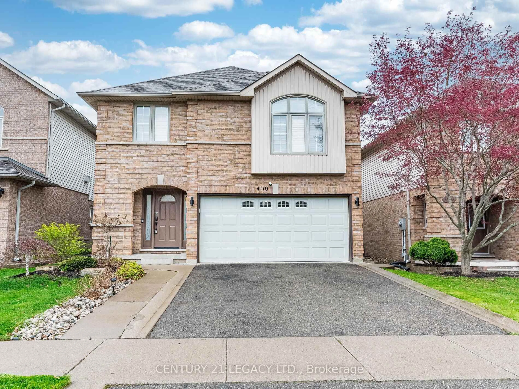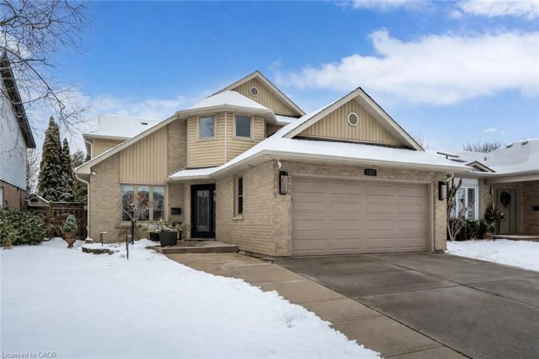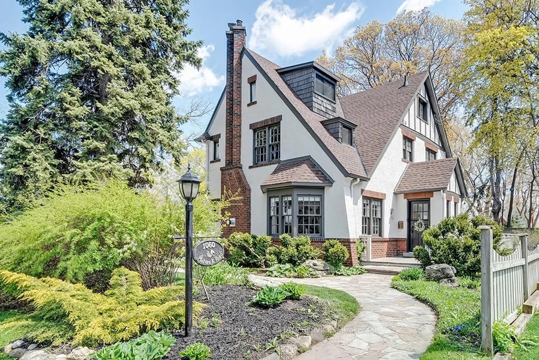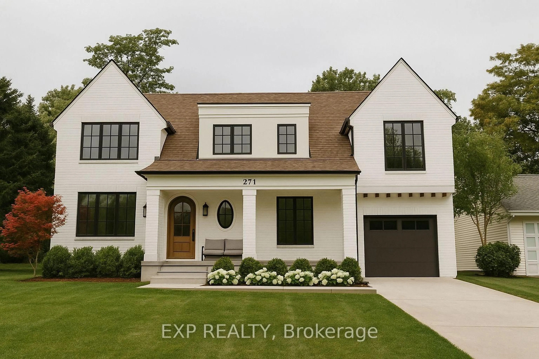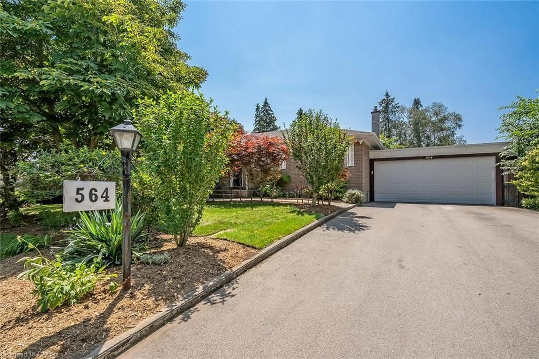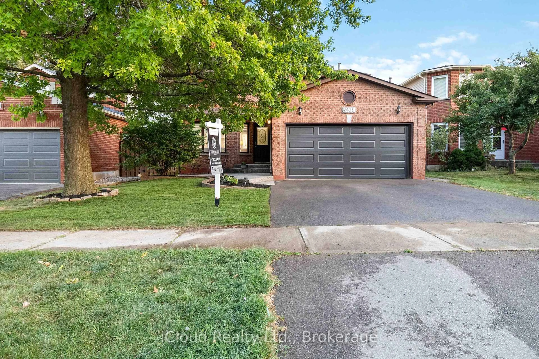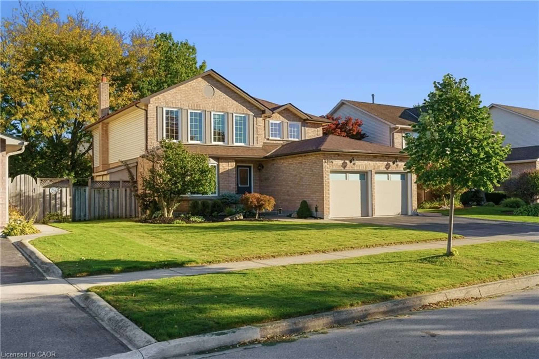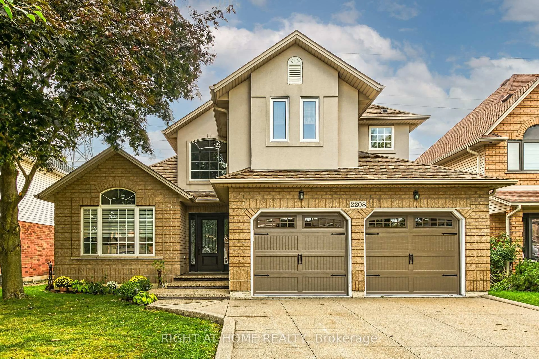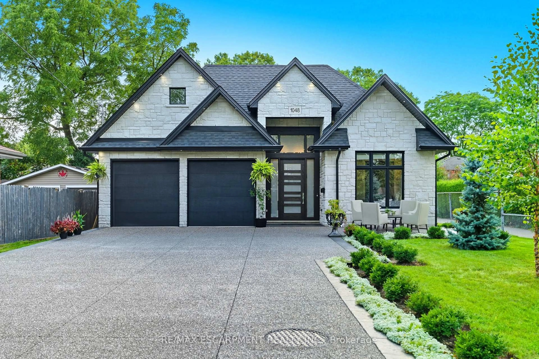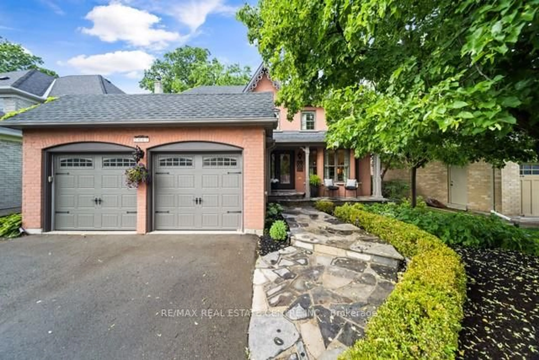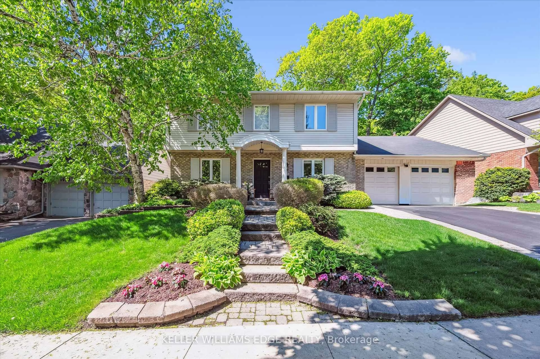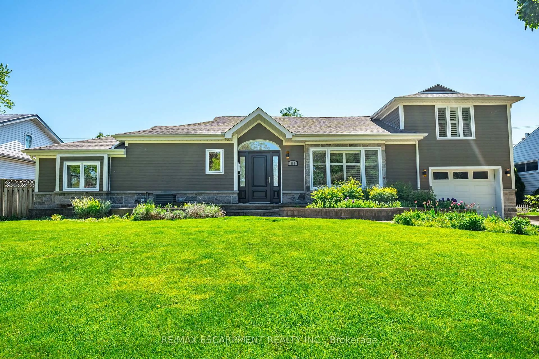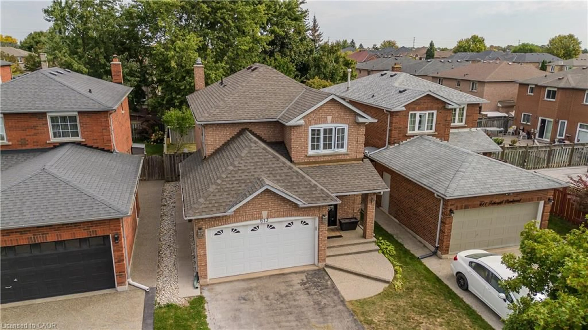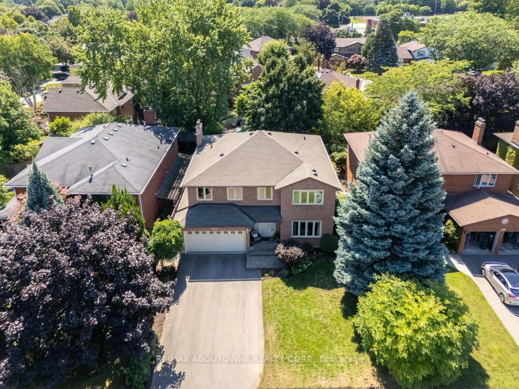***Welcome to a Truly One-of-a-Kind Home in Burlington! 4 Bed/4 Bath, 2,457 Sq Ft, Professionally Designed & Renovated, Inground Saltwater Pool*** This is not your average home! Meticulously redesigned with expert craftsmanship, this stunning 2-storey property has been thoughtfully reimagined. From the moment you step up to the professionally landscaped front yard on a quiet, family-friendly street in one of the most desirable neighbourhoods, you'll know you found something special. Minutes from Walkers Line & Upper Middle, downtown & the lake & steps from top-rated schools, parks, shops, restaurants, transit & highway access. Main: fully renovated in '22 with professional design throughout, with custom cabinetry in the office, laundry room, butlers pantry & kitchen. The gourmet kitchen is a chefs dream with a large stone island, ample cabinetry & high-end appliances. The butlers pantry & dedicated coffee bar add function & style. The open concept living room features a gas fireplace, while the formal dining room & custom-built office with 2 workstations make this home ideal for entertaining & working from home. Additional features include a large mudroom/walk-in closet, separate laundry, built-in dog wash station & inside access to a double garage with epoxy floors & slot wall organization. Upper: 4 spacious bedrooms including a primary suite with walk-in closet & 3-piece ensuite. The main bathroom features a dual-sink vanity, tub & shower. Lower: Professionally finished in '20, the basement includes a family room with gas fireplace, custom bar with Fisher & Paykel dishwasher, built-in bookshelves & TV display, home gym, full bathroom, workshop & even space for shuffleboard! Backyard Oasis! Step through patio doors to a fully fenced yard with mature trees, inground saltwater pool, hot tub, deck, outdoor TV area & shed. This home is truly unlike anything else on the market - a rare opportunity to own a designer-renovated home in an unbeatable location!
Inclusions: Fridge, Stove, Dishwasher, Microwave, Dishwasher in Basement Bar, Beverage Fridge in Butlers Space, Washer, Gas Dryer, GDO, Custom Window coverings, All Electric Light Fixtures, TV in Basement Gym, Bathroom Mirrors, All Shelving in Mudroom, Pool Equipment and Accessories, Hot Tub, Speaker Mounts (only).
