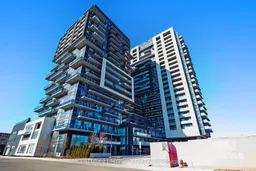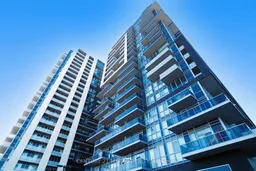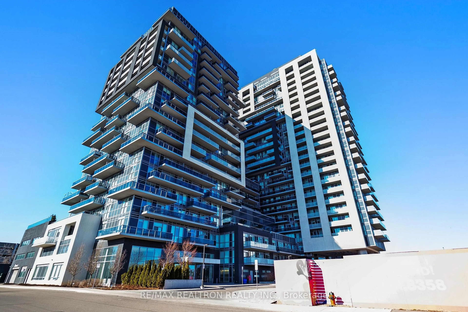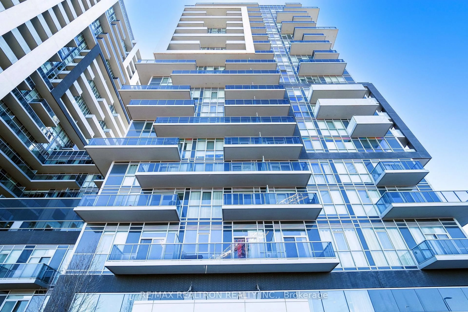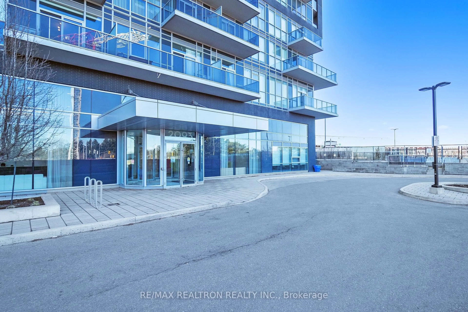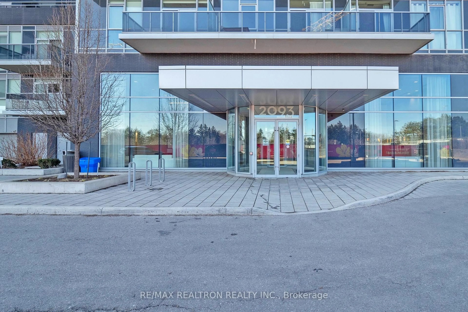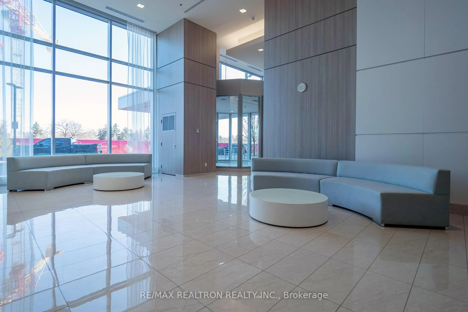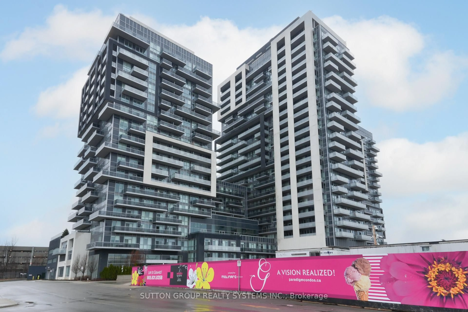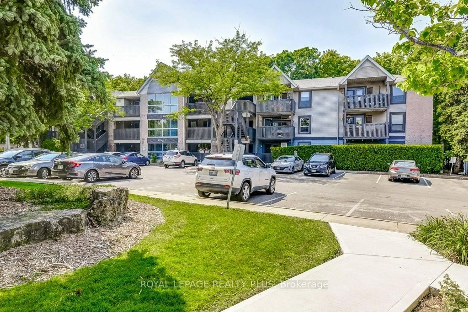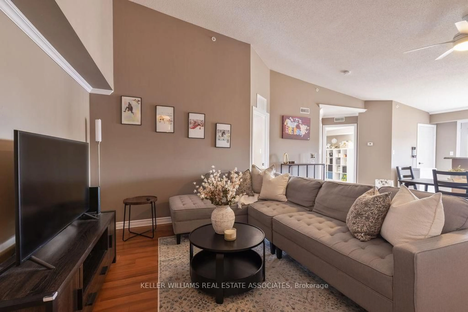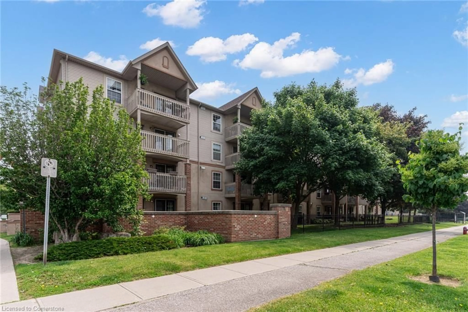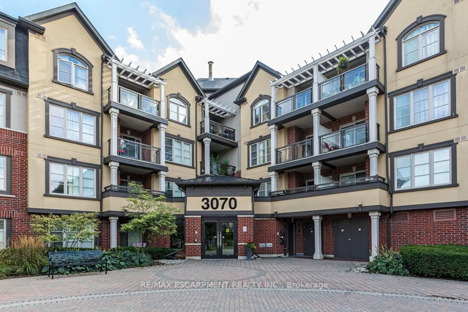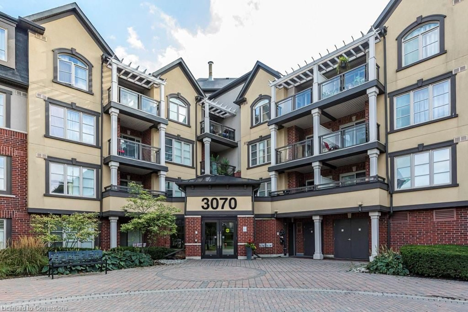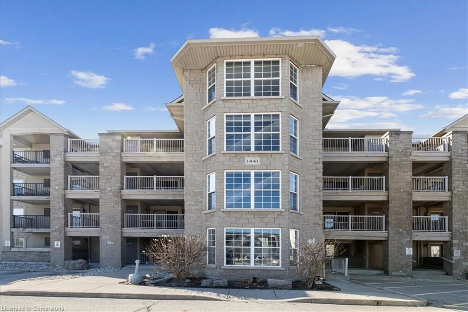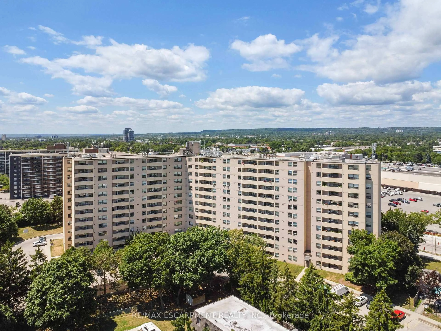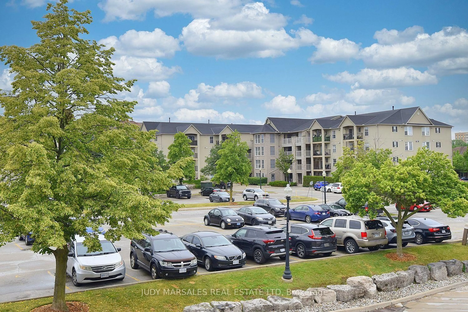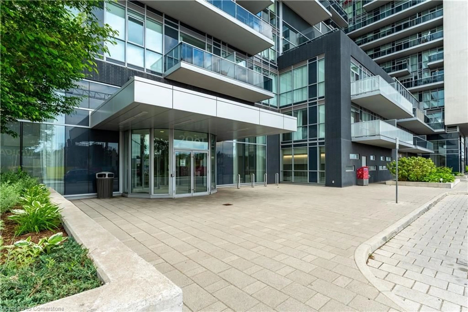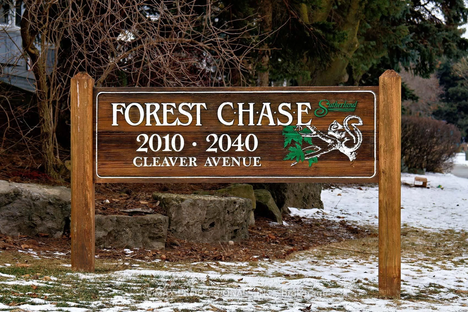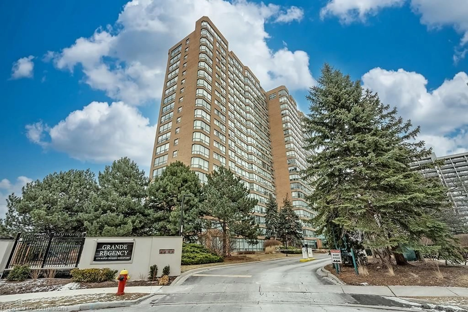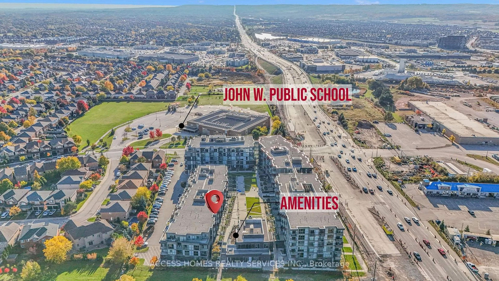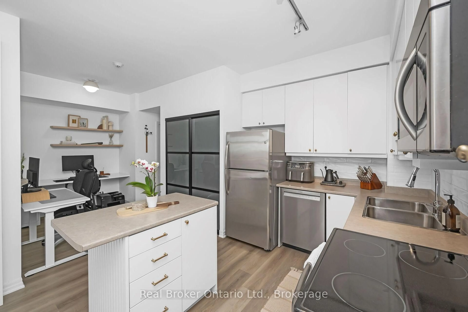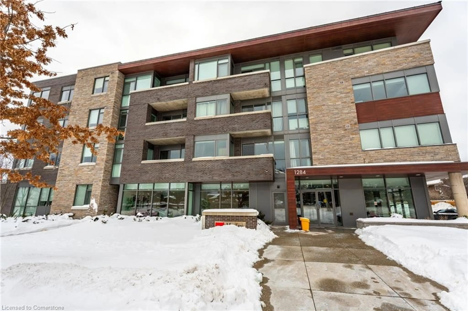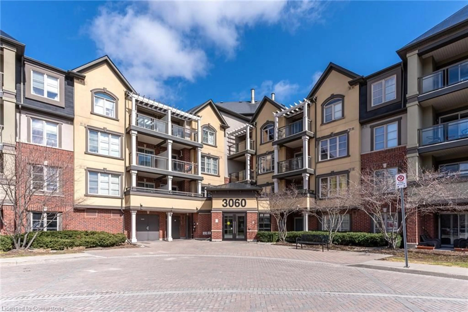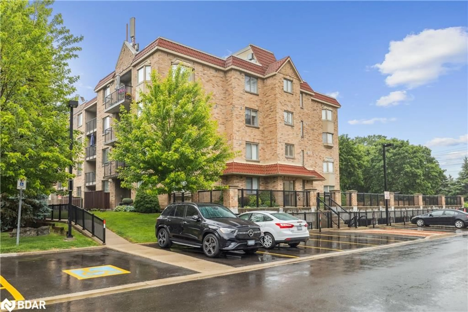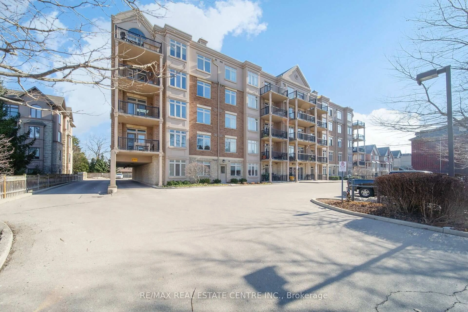2093 Fairview St #1206, Burlington, Ontario L7R 0E6
Contact us about this property
Highlights
Estimated valueThis is the price Wahi expects this property to sell for.
The calculation is powered by our Instant Home Value Estimate, which uses current market and property price trends to estimate your home’s value with a 90% accuracy rate.Not available
Price/Sqft$804/sqft
Monthly cost
Open Calculator

Curious about what homes are selling for in this area?
Get a report on comparable homes with helpful insights and trends.
+3
Properties sold*
$605K
Median sold price*
*Based on last 30 days
Description
Discover exceptional condominium living at Paradigm Condominiums, where modern luxury meets everyday convenience. Ideally located near Brant & Fairview Streets in Burlington, this stunning 12th-floor, one-bedroom suite spans approximately 556 square feet, featuring an open-concept layout that maximizes space and natural light. Enjoy breathtaking, unobstructed views of the Niagara Escarpment from the expansive balcony and floor-to-ceiling windows. This stylish suite boasts durable flooring, elegant quartz countertops, custom kitchen cabinetry, and a beautifully tiled bathroom for a refined living experience. Paradigm Condominiums offers a wealth of premium amenities, including an indoor swimming pool, state-of-the-art gym, reading room, theater, party room, outdoor playground, BBQ area, and more, ensuring endless opportunities for relaxation and entertainment. With private gated access to the Burlington GO Station, Paradigm Condominiums sets a new standard for sophisticated urban living in a prime location. Experience an award-winning residence where superior craftsmanship and unmatched convenience come together seamlessly.
Property Details
Interior
Features
Flat Floor
Kitchen
3.68 x 2.85Stainless Steel Appl / O/Looks Family / Granite Counter
Living
6.78 x 2.93W/O To Balcony / Window Flr to Ceil / Open Concept
Primary
3.35 x 2.82Laminate / Window Flr to Ceil / Overlook Water
Exterior
Features
Parking
Garage spaces 1
Garage type Underground
Other parking spaces 0
Total parking spaces 1
Condo Details
Inclusions
Property History
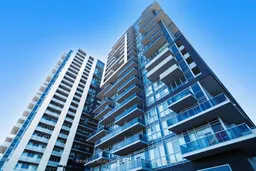
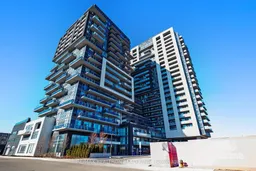 46
46