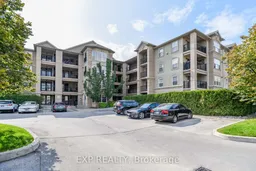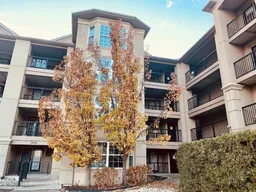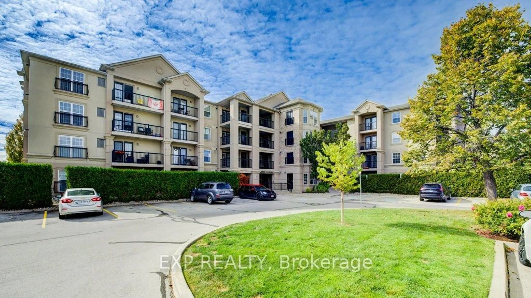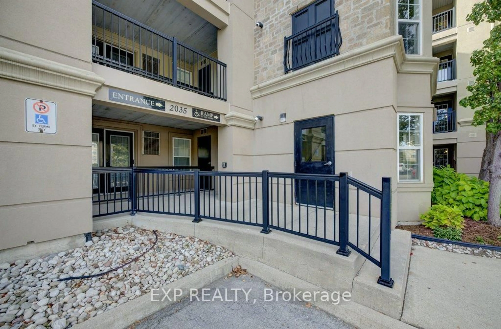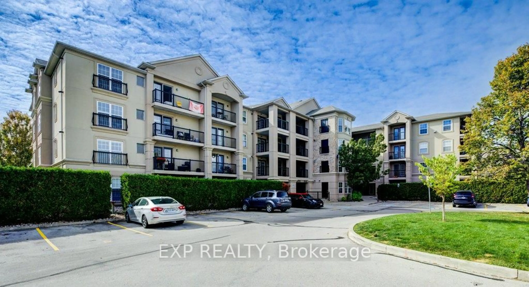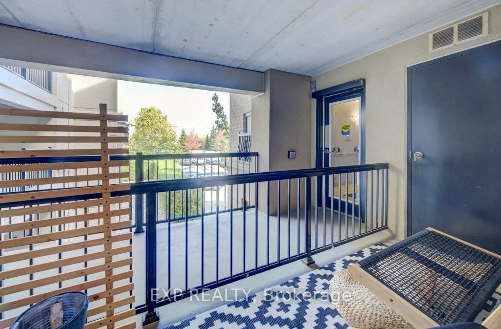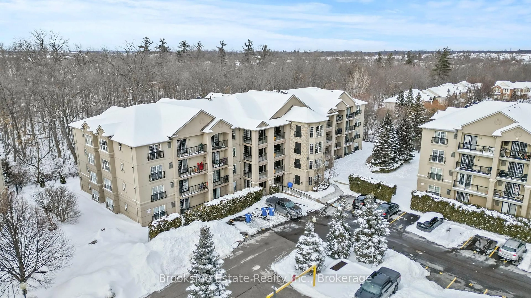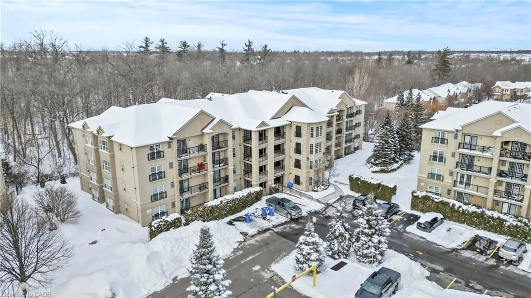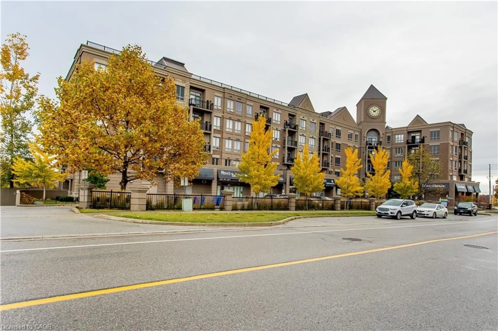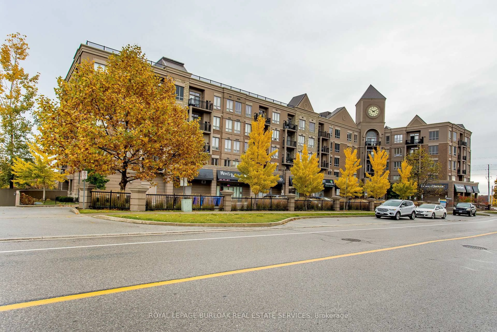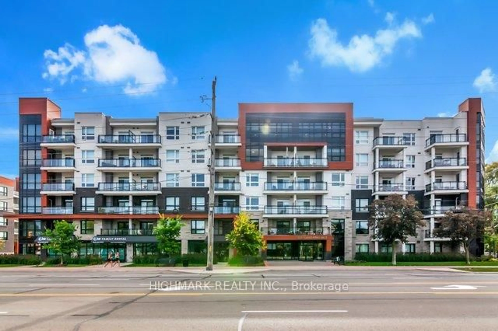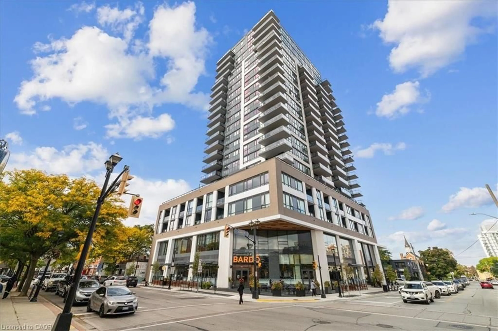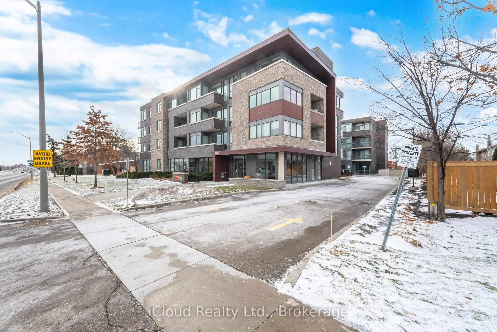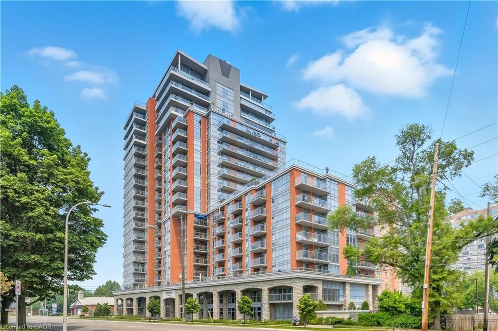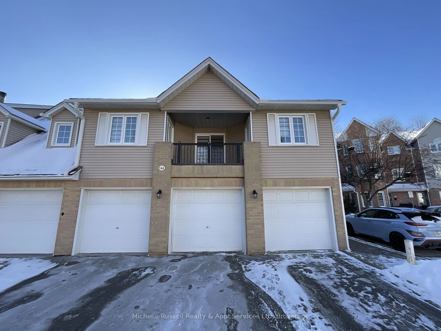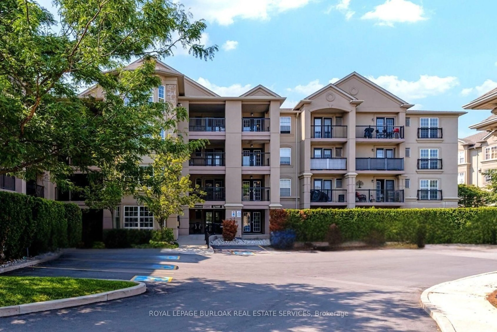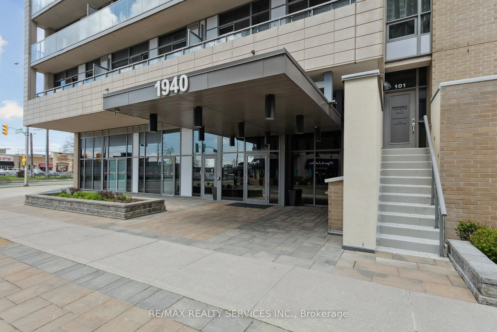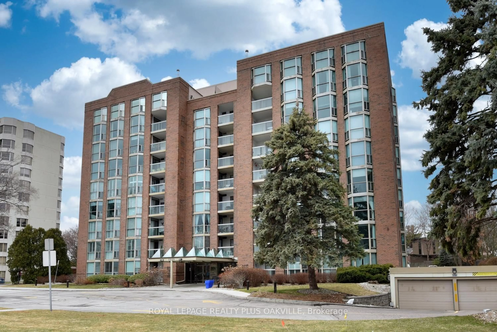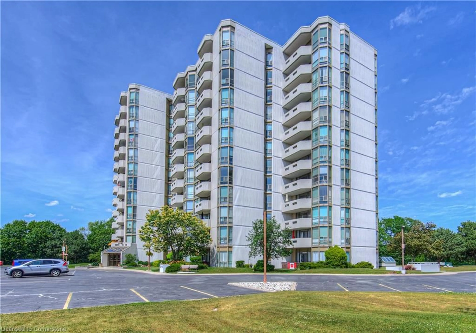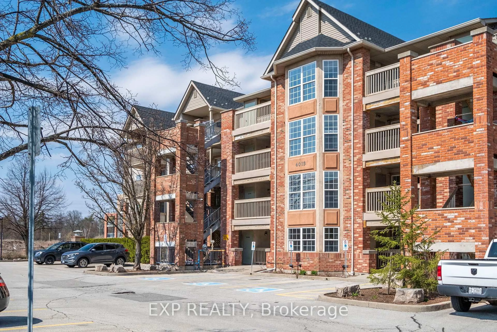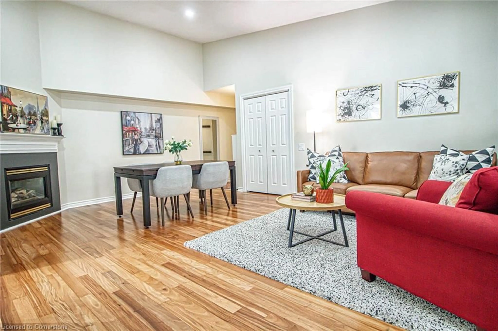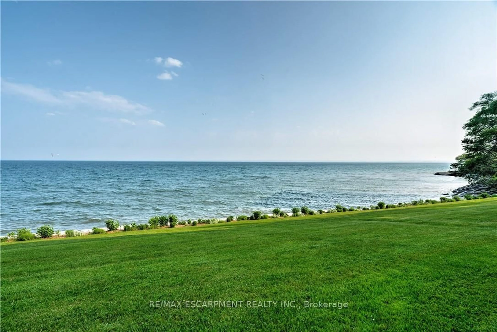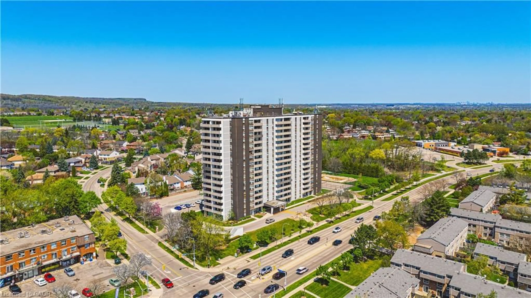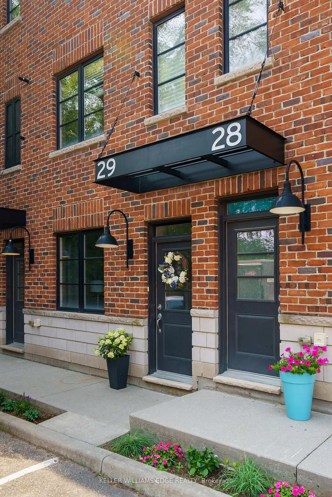2035 Appleby Line #208, Burlington, Ontario L7L 7G8
Contact us about this property
Highlights
Estimated valueThis is the price Wahi expects this property to sell for.
The calculation is powered by our Instant Home Value Estimate, which uses current market and property price trends to estimate your home’s value with a 90% accuracy rate.Not available
Price/Sqft$704/sqft
Monthly cost
Open Calculator
Description
Welcome to this move-in ready unit in a desirable 4-story mid-rise complex in Burlingtons sought-after Orchardneighborhood. Features include brand new wood flooring throughout, stainless steel appliances, and an open-concept living/dining area withwalkout to private patio. The spacious primary bedroom is complemented by a versatile plus-one roomideal for an office, guest room, ornursery. Includes 4-piece bath, in-suite laundry, 2 parking spots, and exclusive-use locker on the patio. Enjoy access to the complex clubhousewith exercise room and party/meeting room. Walking distance to shops, restaurants, transit, and close to major highways and great schools.Perfect for first-time buyers, downsizers, or investors!
Property Details
Interior
Features
Main Floor
Living
59.84 x 42.42hardwood floor / W/O To Balcony / Open Concept
Primary
39.07 x 36.38Window / hardwood floor / Mirrored Closet
Exterior
Features
Parking
Garage spaces 1
Garage type Underground
Other parking spaces 1
Total parking spaces 2
Condo Details
Amenities
Club House, Elevator, Exercise Room, Gym, Party/Meeting Room, Visitor Parking
Inclusions
Property History
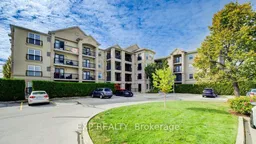 21
21