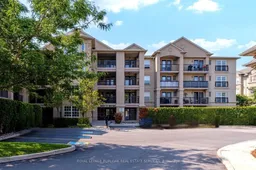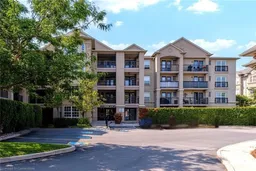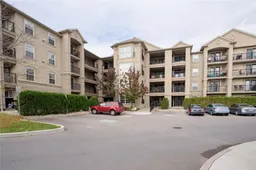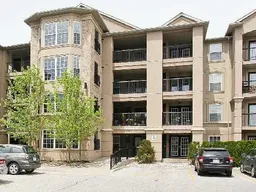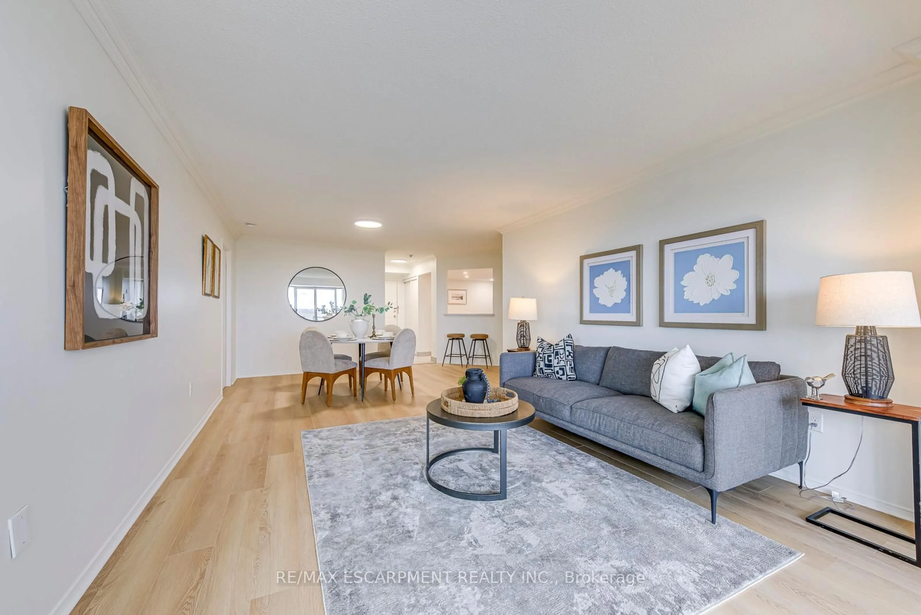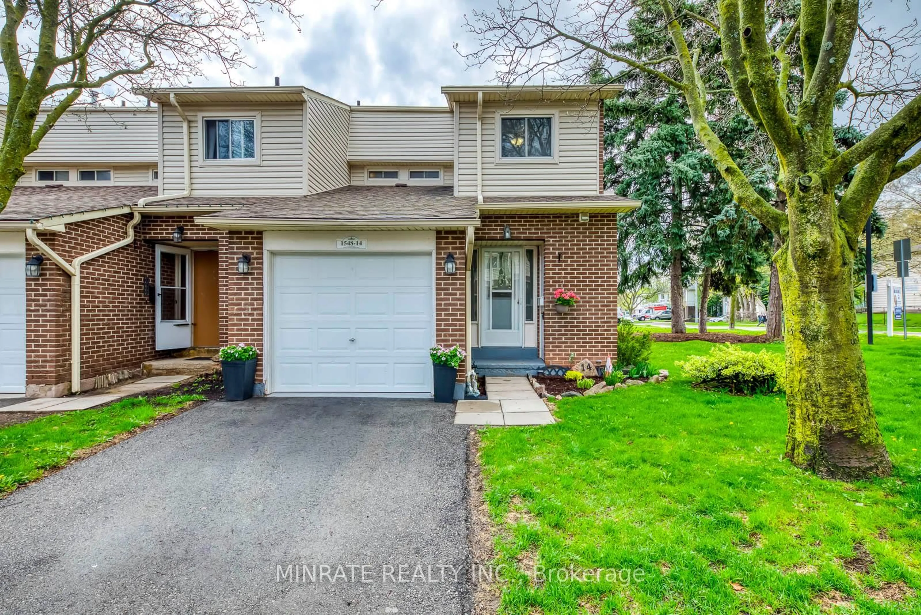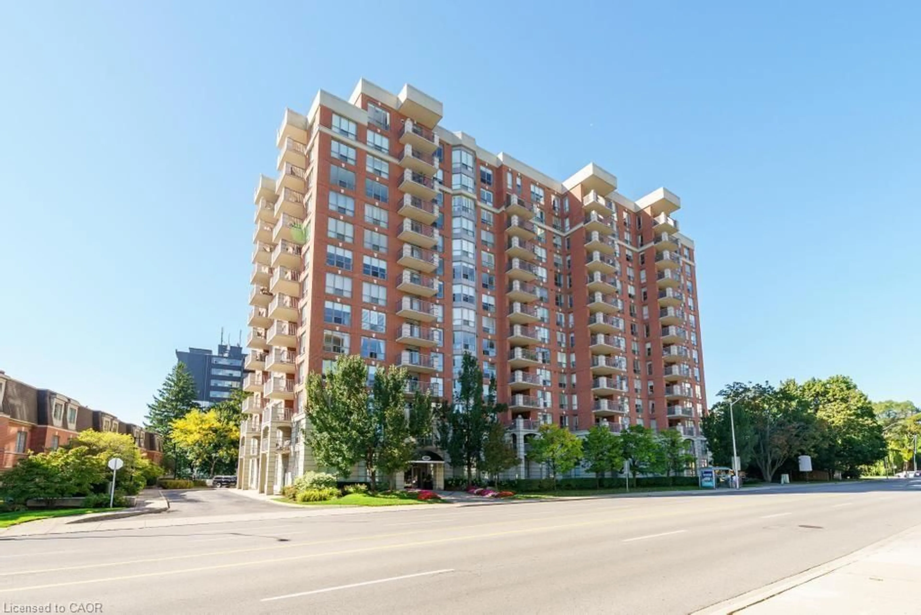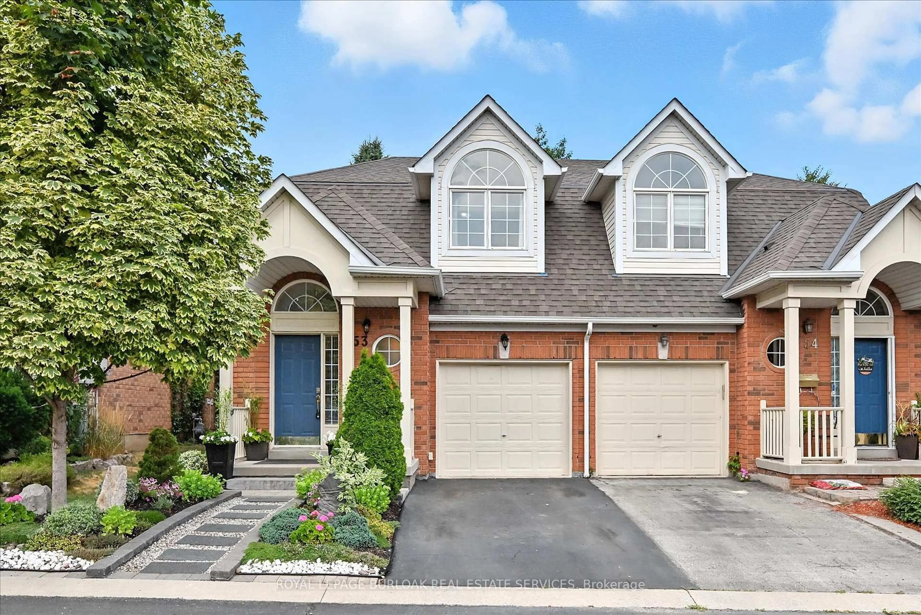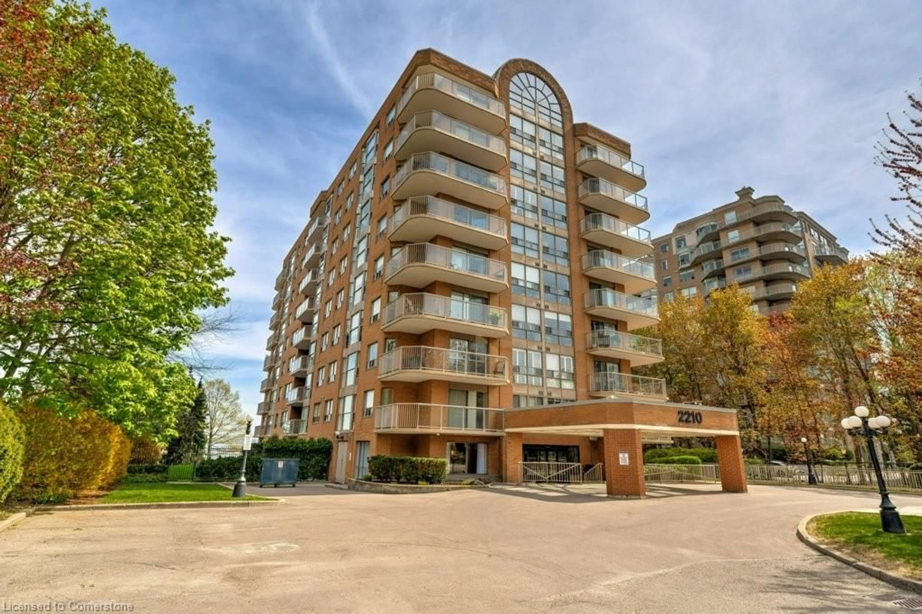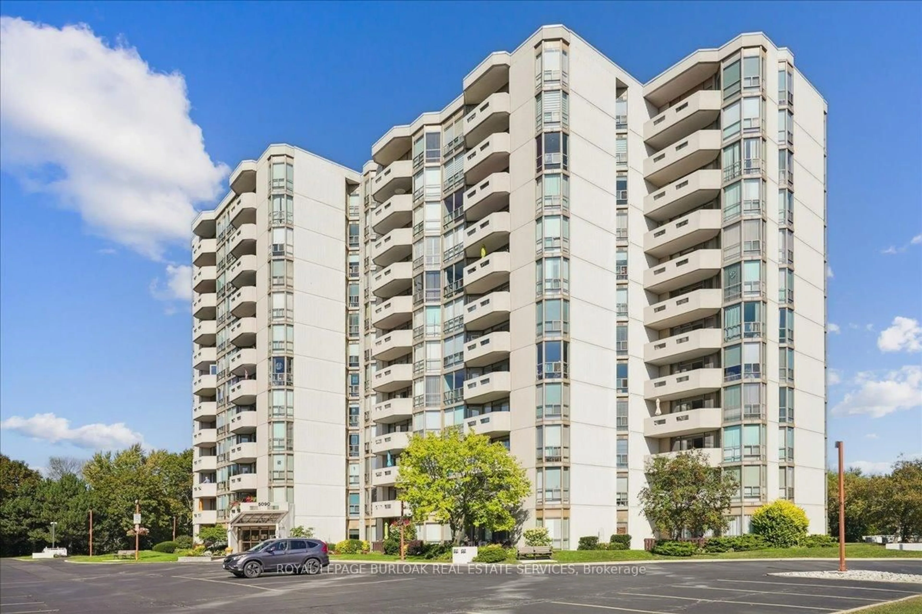You have to see this rare southeast-facing corner unit offering over 1,200 sqft. of stylish, carpet-free living. This bright and spacious 2-bedroom, 2-bathroom Cambridge model features two private balconies, large southeast-facing windows, modern lighting, and a cozy gas fireplace. The open-concept layout flows seamlessly into a well-appointed kitchen with stainless steel appliances, ample counter space, and a breakfast bar. This also comes with a full dining area, something you don't always get. The oversized primary suite includes a walk-in closet and full ensuite bath, while the generous 2nd bedroom has its own balcony and access to the nearby 2nd full bath. Enjoy 2 underground parking spots, 1 storage locker, in-suite laundry, and peace of mind in this clean, move-in ready home. The clubhouse, just steps from your door, features a full gym, a sauna, and a party room lounge with kitchen. Outside, you are just a short walk to grocery stores, restaurants, coffee shops, banks, fitness centres, parks, and trails. With easy access to Appleby GO, QEW, and Hwy 407, this is a lifestyle of comfort and convenience in one of Burlington's most walkable neighbourhoods. The plumbing in the unit has been upgraded and Kitec removed.
Inclusions: Fridge, Stove, Dishwasher, Microwave, Washer, Dryer, Window Coverings, Bathroom Mirrors, Electric Light Fixtures.
