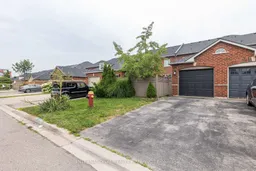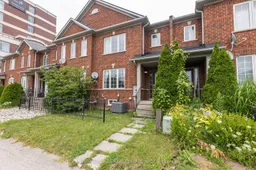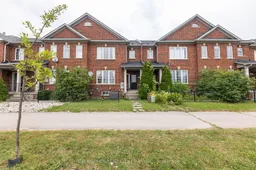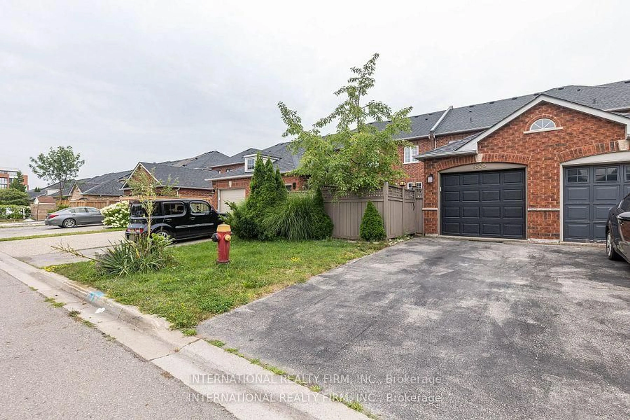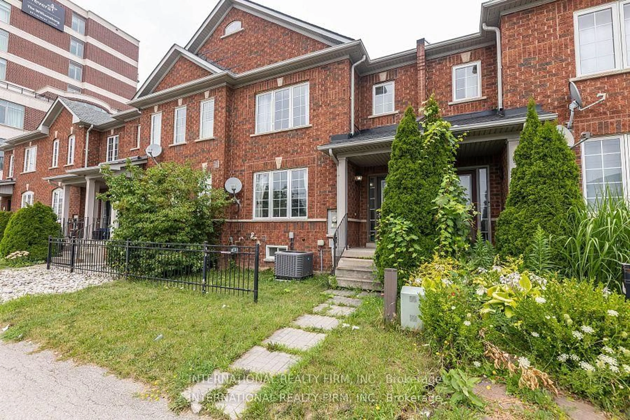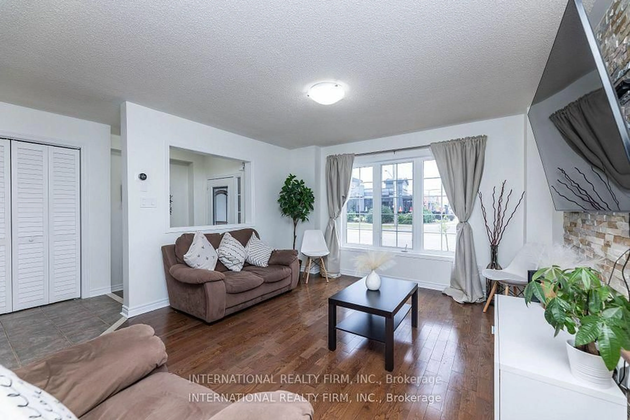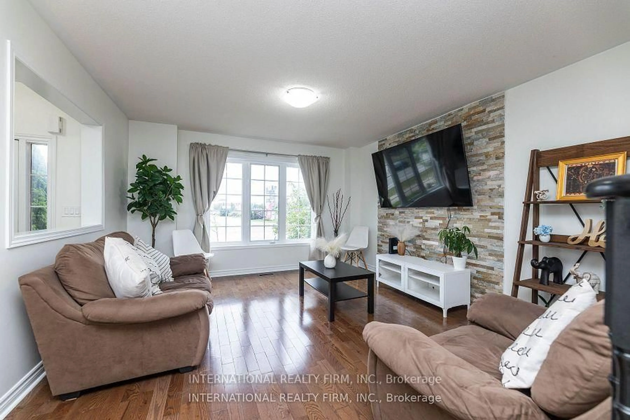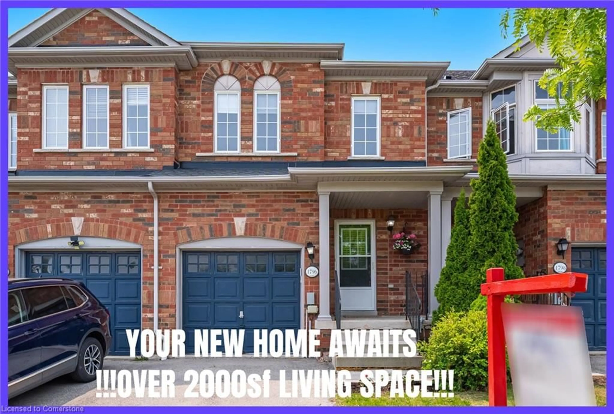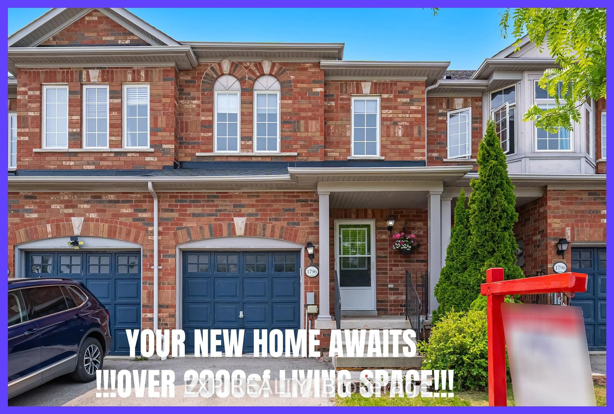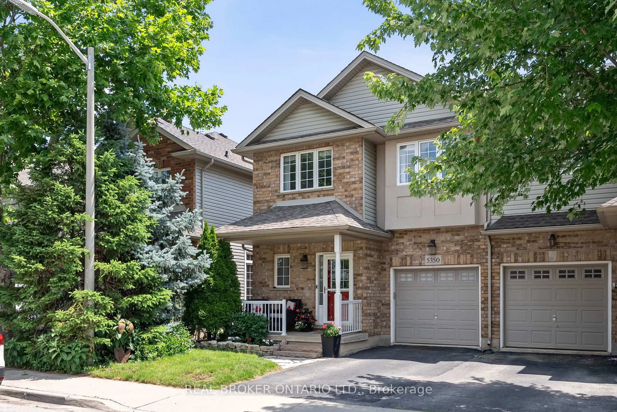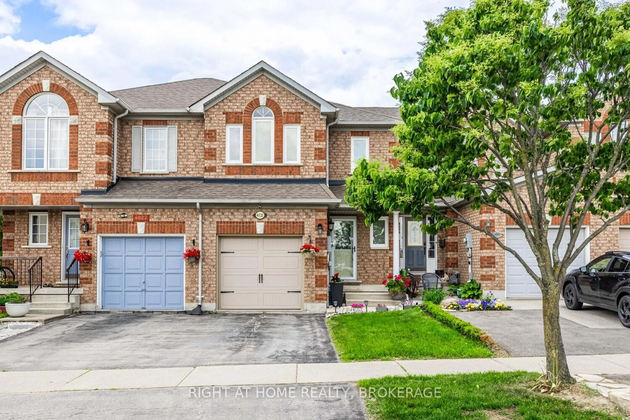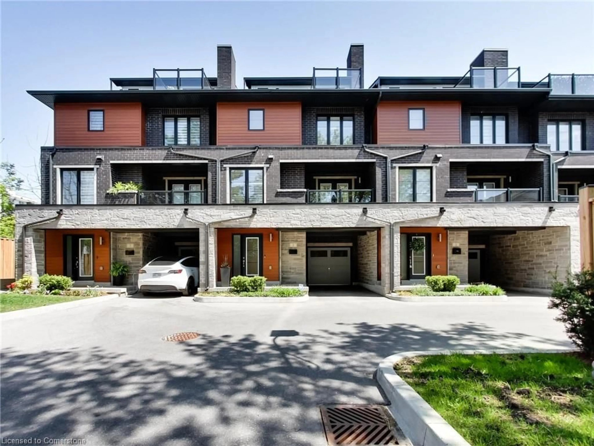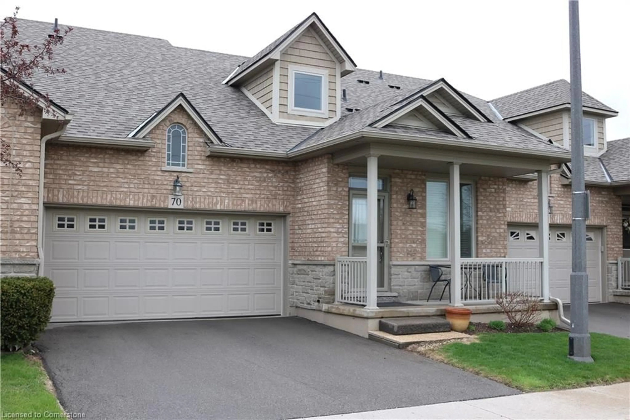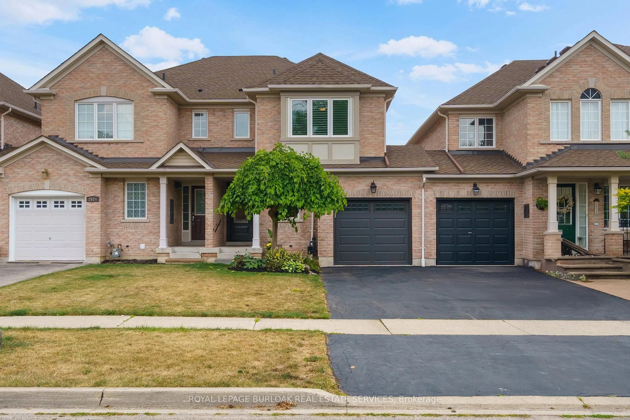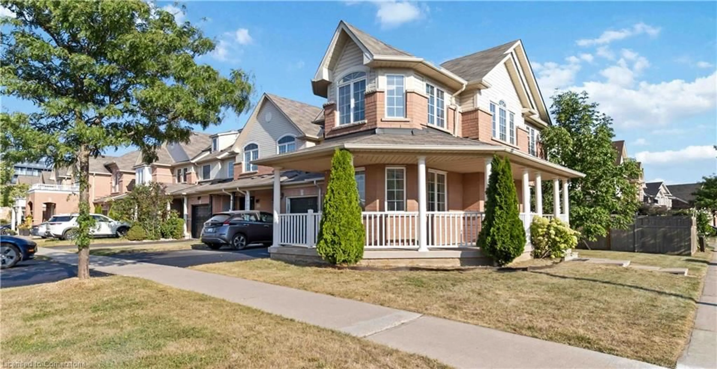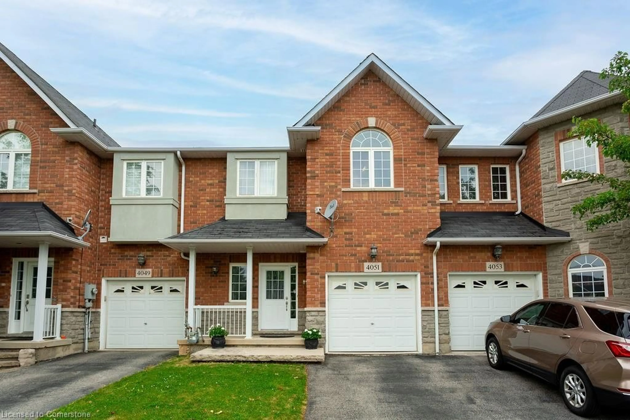1855 Appleby Line, Burlington, Ontario L7L 7M1
Contact us about this property
Highlights
Estimated valueThis is the price Wahi expects this property to sell for.
The calculation is powered by our Instant Home Value Estimate, which uses current market and property price trends to estimate your home’s value with a 90% accuracy rate.Not available
Price/Sqft$577/sqft
Monthly cost
Open Calculator

Curious about what homes are selling for in this area?
Get a report on comparable homes with helpful insights and trends.
+3
Properties sold*
$920K
Median sold price*
*Based on last 30 days
Description
Stunning townhouse with 3+2 bedrooms. The modern gourmet kitchen features an island breakfast bar, luxury stainless steel appliances, quartz countertops, and a tile backsplash. The second level includes a full 4-piece bathroom and three spacious bedrooms, with the master bedroom offering a 4-piece ensuite bath and walk-in closet. The lower level boasts two additional bedrooms, a recreation area with a wet bar, laundry facilities, a 3-piece bathroom, storage, and a cantina/cold cellar. It is minutes away from school, college, scenic parks, restaurants, cafes, movie theatre, mall, hwy and transit.
Property Details
Interior
Features
Main Floor
Foyer
3.66 x 2.13Ceramic Floor
Living
4.57 x 3.96hardwood floor / Window
Dining
4.27 x 3.05Ceramic Floor / Window
Kitchen
4.27 x 3.05Ceramic Floor / Breakfast Bar / Quartz Counter
Exterior
Features
Parking
Garage spaces 1
Garage type Detached
Other parking spaces 2
Total parking spaces 3
Property History
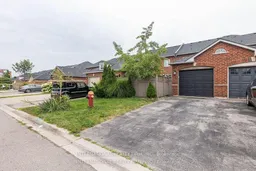 32
32