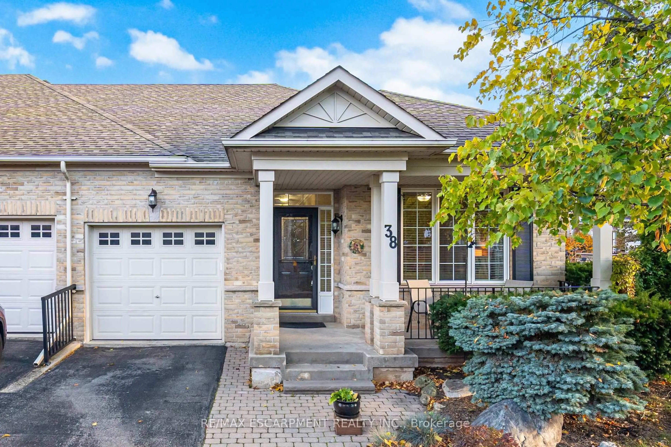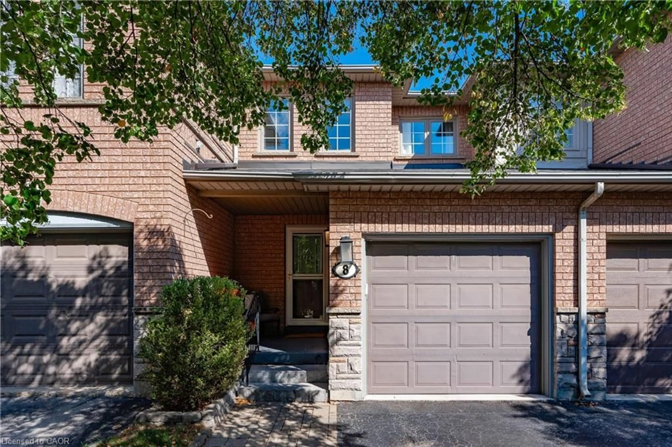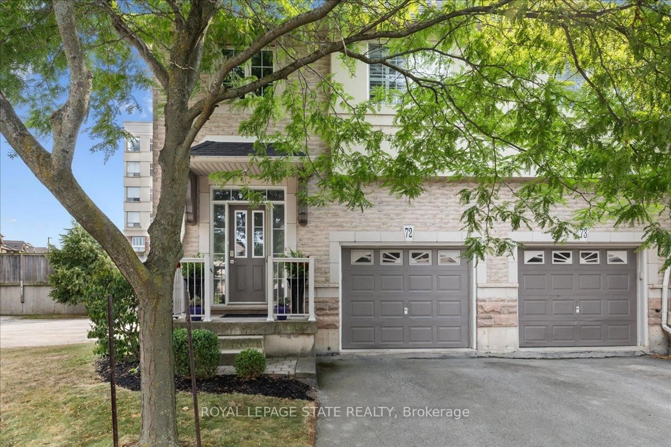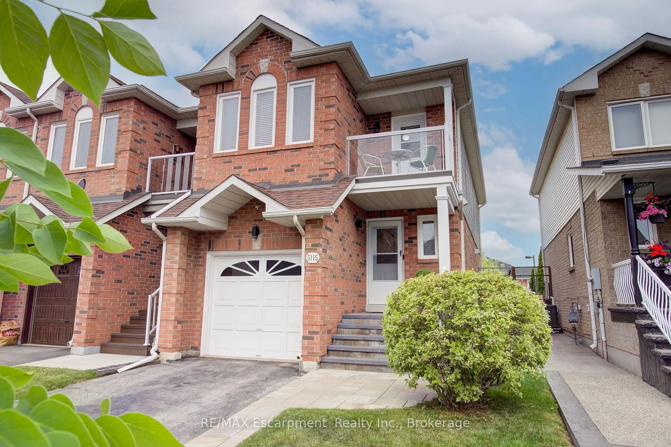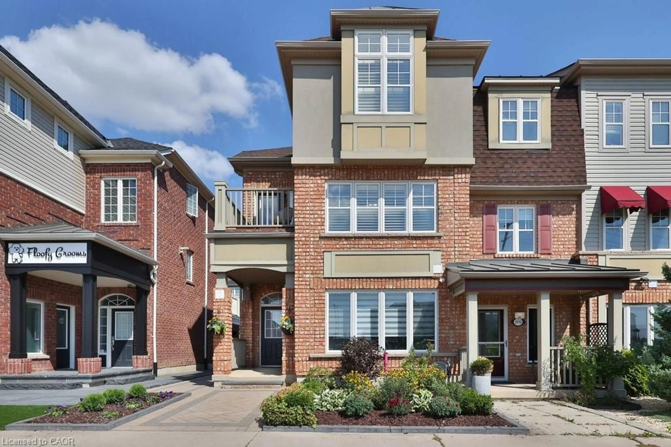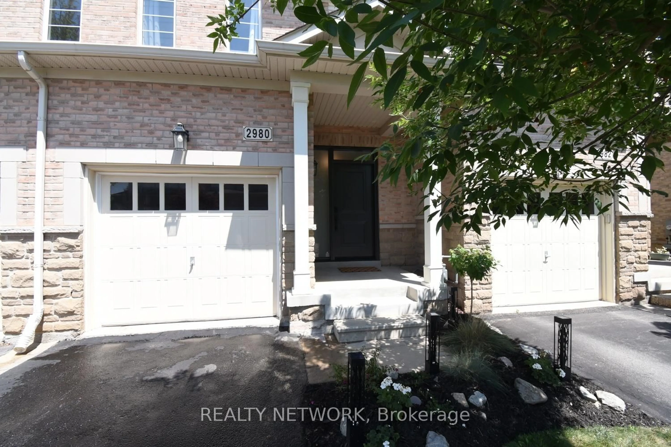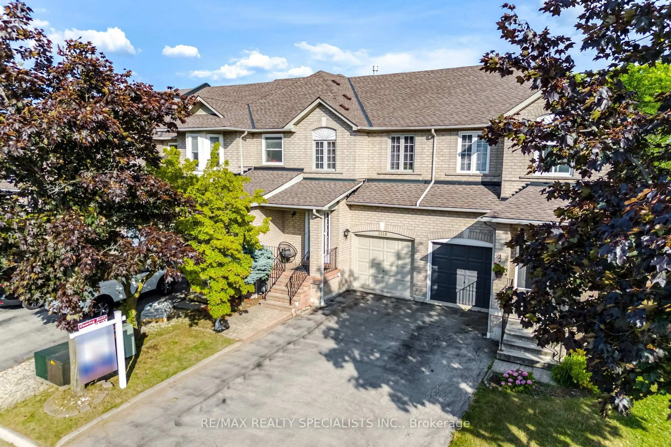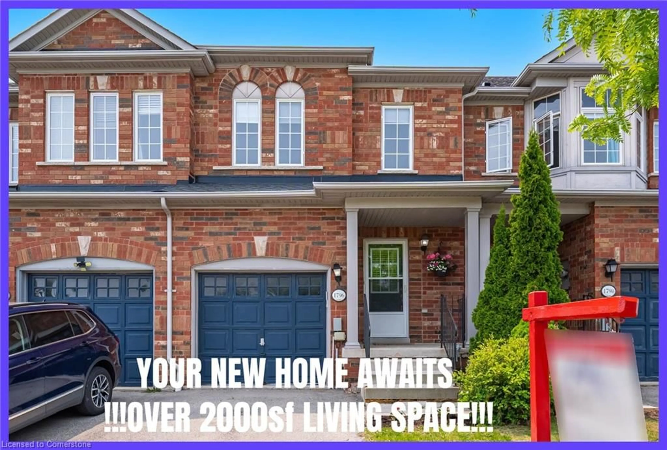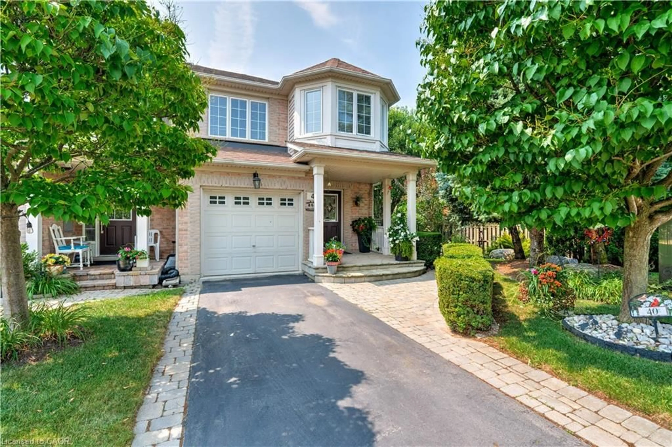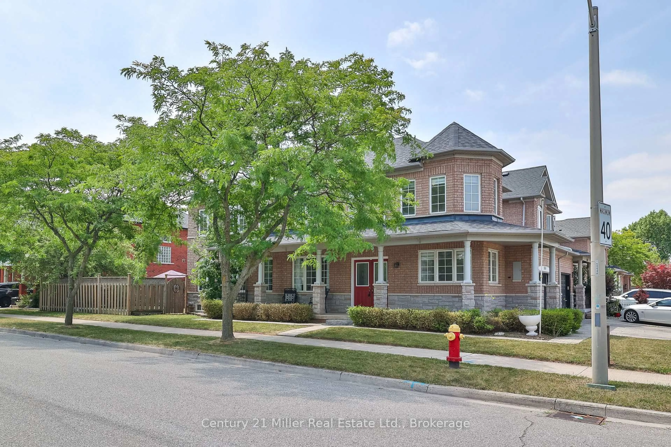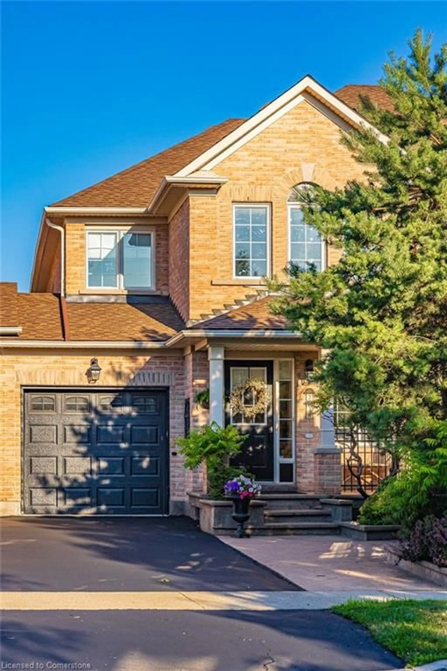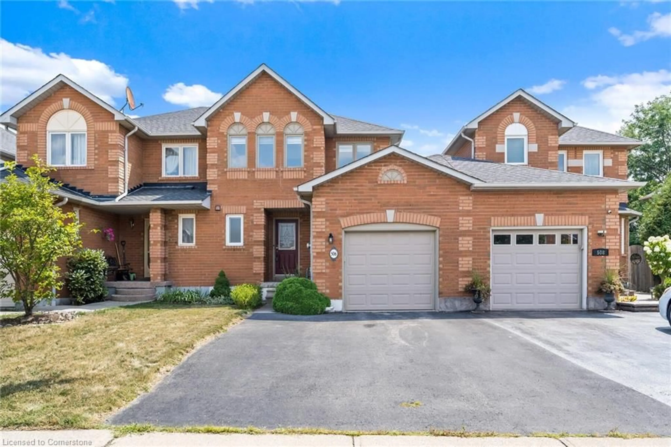The Most Perfect Properly Priced Townhome In Appleby, In Burlington Is Now Available! This Well-Maintained, Good Sized Executive All-Brick Freehold Townhouse (WITH NO CRAZY MAINTENANCE FEE) Is Perfect For Downsizers And New Families Alike! Move-In Ready And Filled With Vibrant, Spring Colors, This Bright, Open-Concept Home Offers Both Style And Convenience. The Spacious Living/Dining Area Features Beautiful Hardwood Flooring And A Cozy Gas Fireplace, While The Large Eat-In Kitchen Provides Ample Cabinet And Countertop Space. Enjoy Meals In The Dinette Area That Fits A Full-Sized Table And Dining Cabinet! Upstairs, The Sweeping Oak Staircase Leads To A Generous Master Suite, Complete With A Walk-In Closet And A Full Ensuite With A Separate Shower. The Partially Full Finished Basement Has Dry Walls Up & Painted And Electrical Completed. Just Add The Flooring (NO EXTREME COSTS REQUIRED), And You Have Another Living Space For Students Or In-Laws, Who Need Their Space And Its Ready To Go! Other Updates Include A New Furnace, New Interlocking In Both The Front And Enclosed Backyard, And Spaced Perfect For A Small Herb Or Vegetable Garden. This Home Boasts A Unique Layout With A Detached Garage, Garden Area, And Easy Access To Highway 5 Dundas, QEW, The GO Station, Shopping, Restaurants & Hockey Arena Around The Corner. Don't Miss Out On This Opportunity In Sought-After East Burlington!"
Inclusions: Fridge, Stove, Clothes Washer, Clothes Dryer, Central Air Conditioner, Garage Door Opener
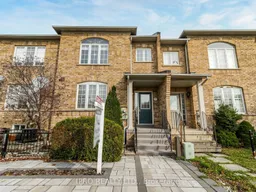 40
40

