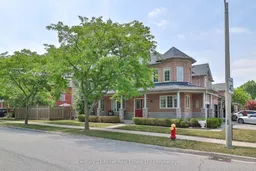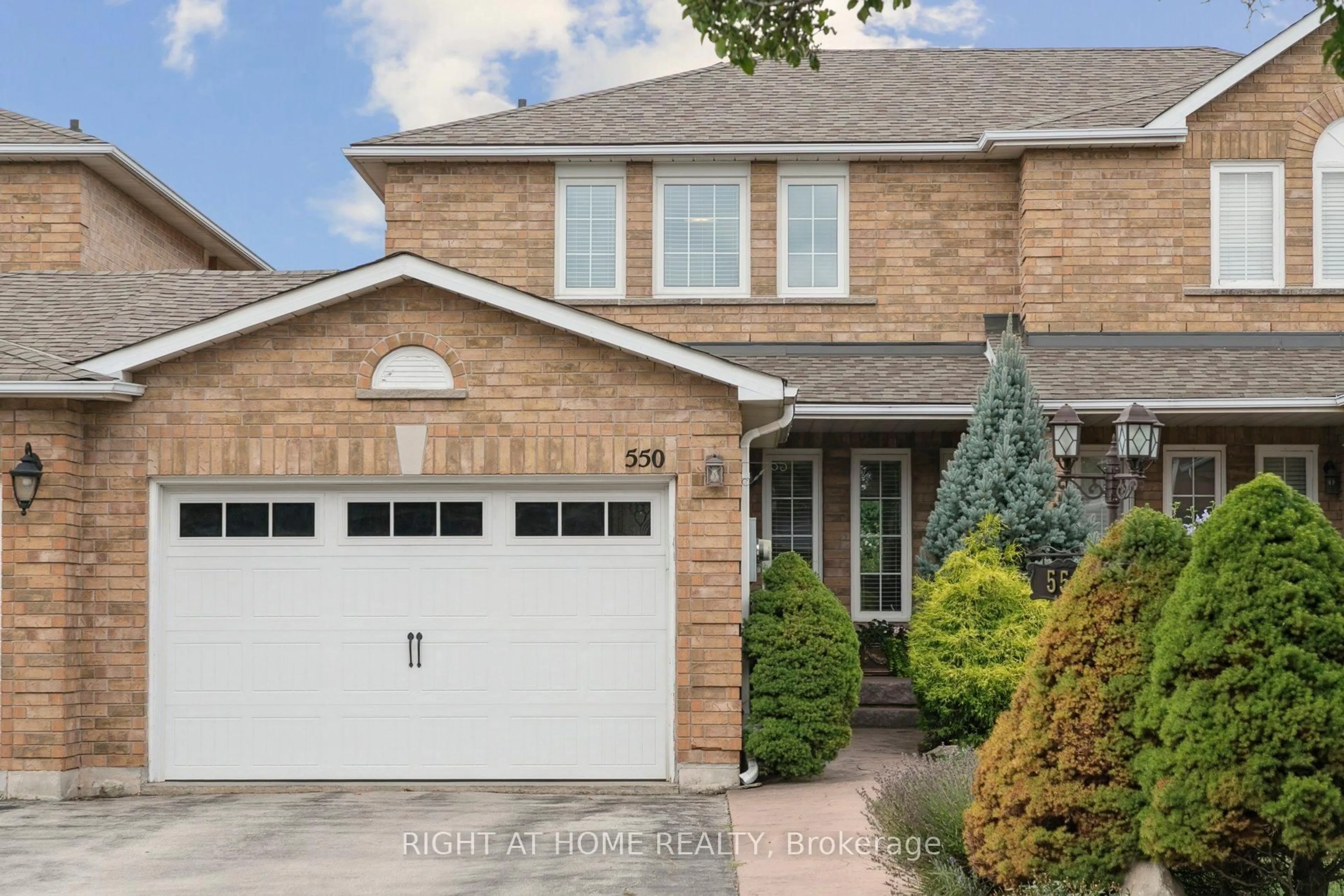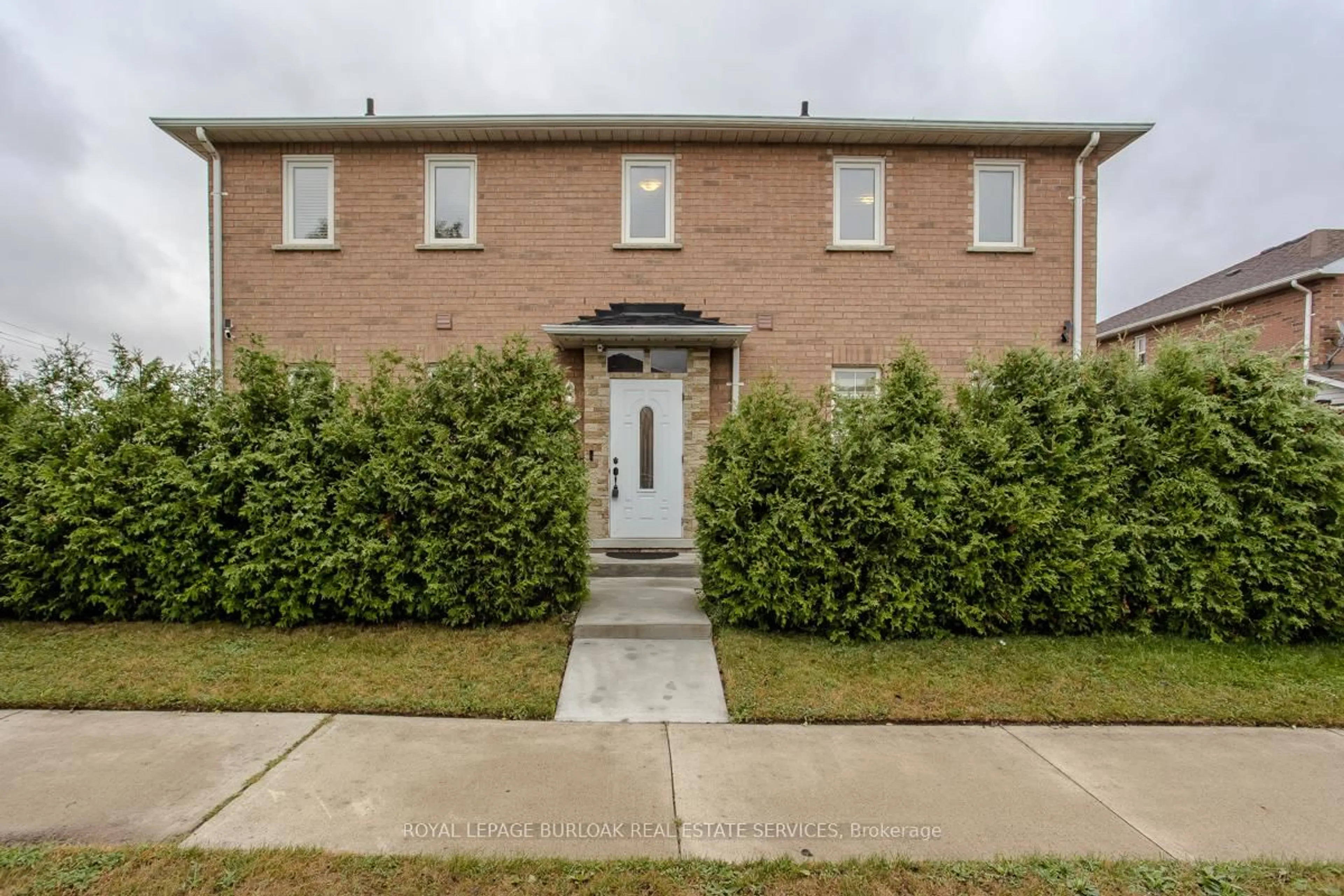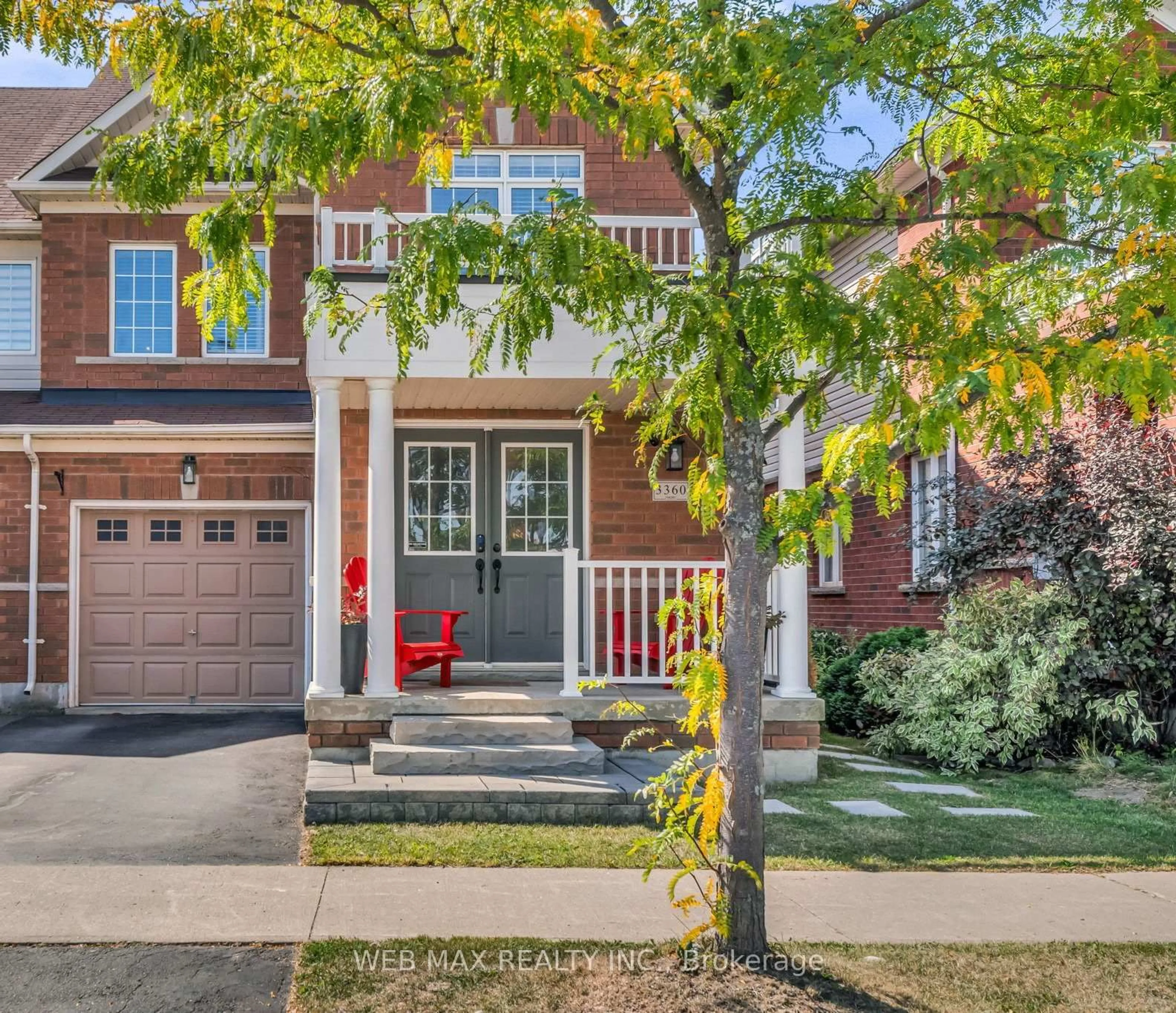Welcome to this sensational end unit townhome in a great location on the Oakville-Burlington border. This home is only attached by the garage & offers a wonderful wrap-around porch. The main level has an open concept living room with a full renovated kitchen with plenty of light, hardwood floors & includes a formal dining room for entertaining & a 2pc bathroom. The upgraded kitchen has extended cabinetry & a bright breakfast area with a rear yard walkout. Unwind in the relaxing family room with a built-in entertainment unit & a fireplace. The upper level boasts 3 bedrooms including the master retreat with a 4pc ensuite. All bedrooms feature walk-in closets. The finished lower level offers even more space including a spacious recreational room, an office & a 3pc bathroom. Enjoy the fenced rear yard oasis with an interlock patio. Central vac, spacious main floor laundry, inside entry to automatic garage, wine cellar in cold room & more. A must see! Walking distance to the Lake.
Inclusions: SS Fridge, Stove, Dishwasher, Washer, Dryer, ELFs, Window Coverings, Fireplace (as is), Stairlift







