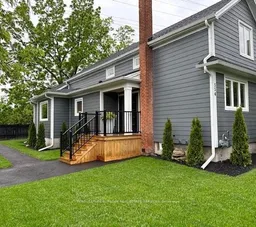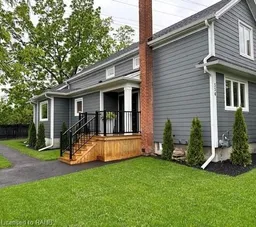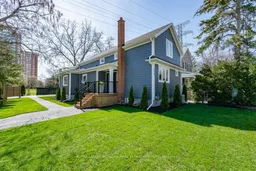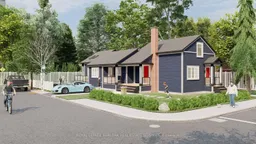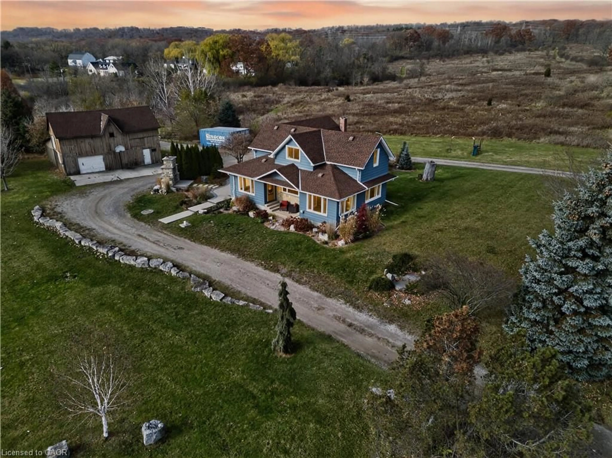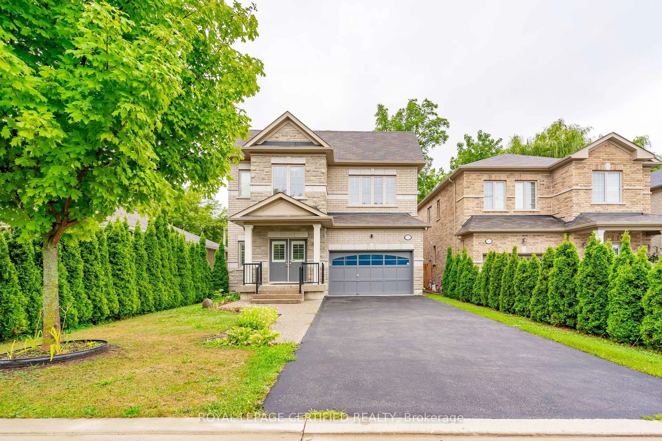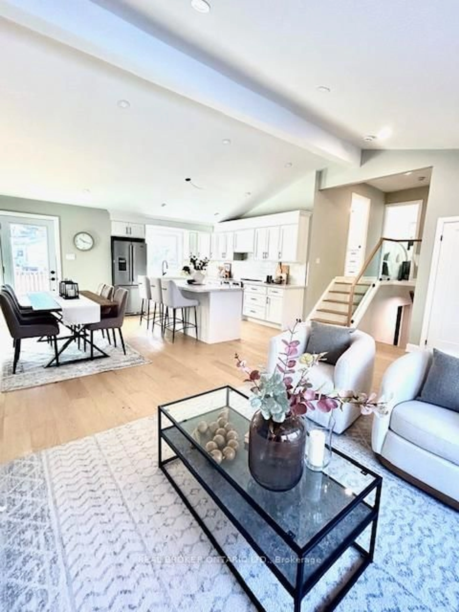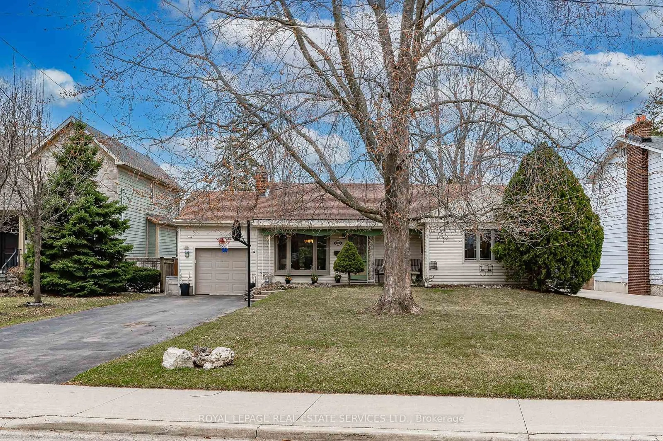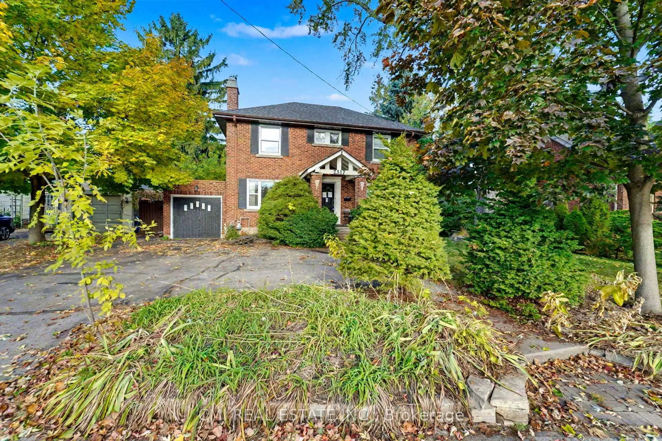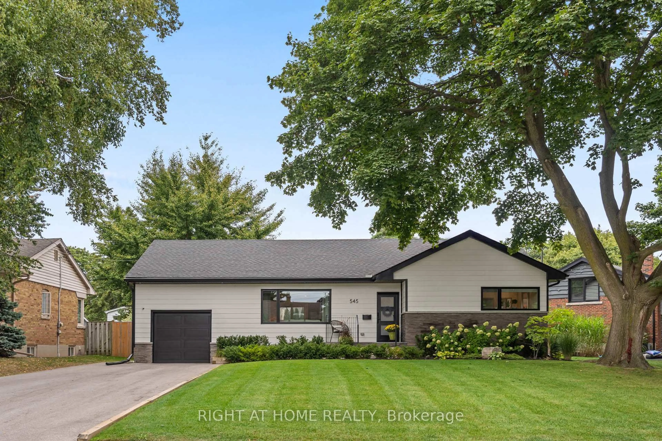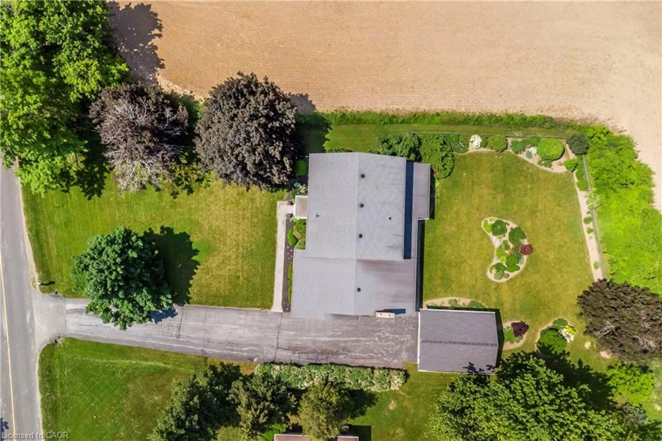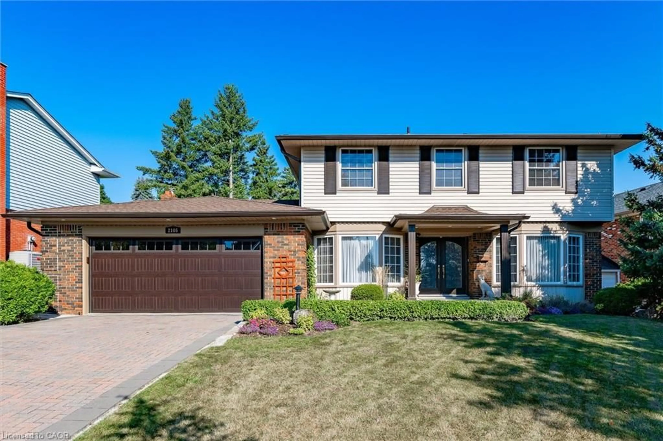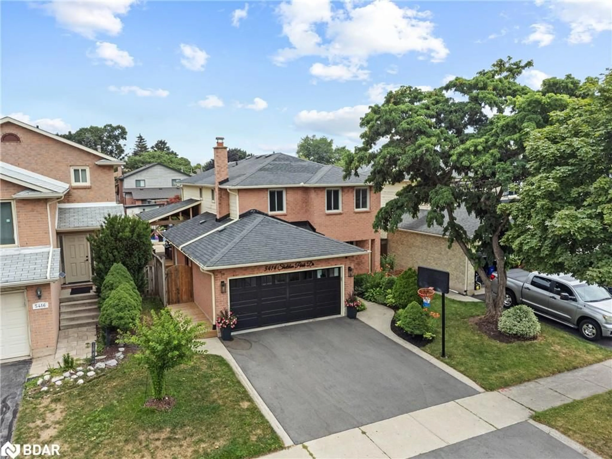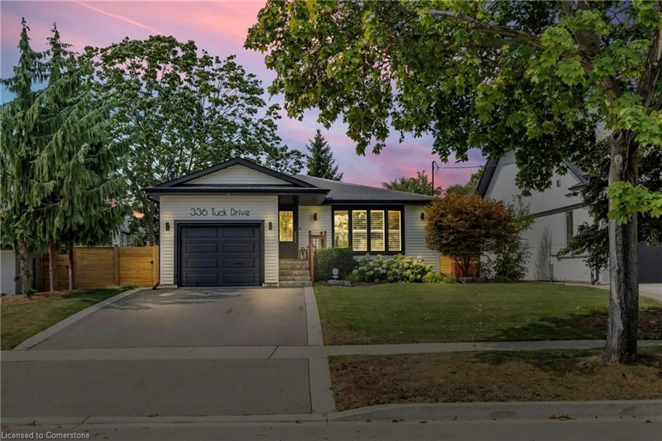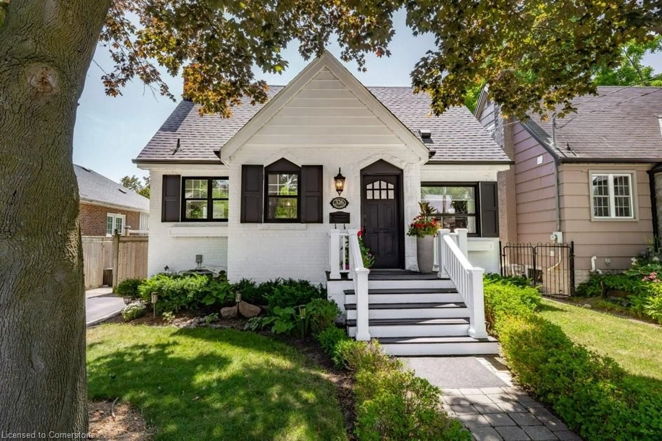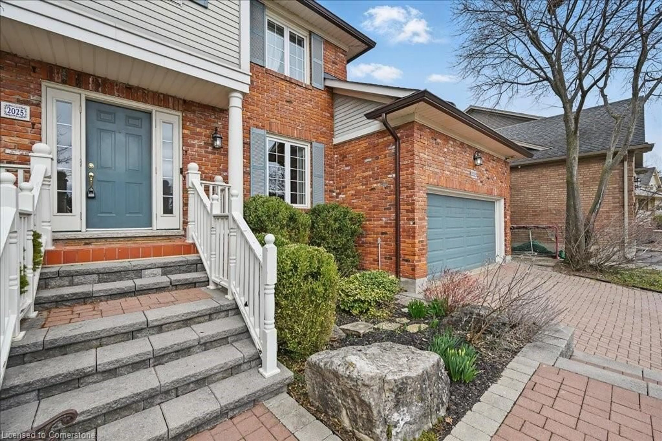Welcome to this stunning new rebuild in the heart of DT Burlington. Approx 2000 sf above grade plus a finished lower lvl. Allwork completed with city of Burl approvals and permit. Final occupancy is completed. Amazing home for youngfamily/professionals/empty nesters who dream of living in our vibrant downtown and waterfront amongst the variouspatios/eateries and boutiques. Completely rebuilt by professional licensed trades and general contractor. 3 spaciousbedrooms, 3 full baths inc ensuite, gorgeous flooring/ oak stairs with glass rail/ gourmet kitchen with ss appliances, amazingtwo sty family rm with w/o to rear yard and floor to ceiling gas fireplace. A must see with exquisite finish throughout. Privateprimary bedrm with cottage ceilings/ 3 pc ensuite and wall to wall walk in closet. Very bright with natural light t-out.
Inclusions: Welcome to this stunning new rebuild in the heart of DT Burlington. Approx 2000 sf above grade plus a finished lower lvl. Allwork completed with city of Burl approvals and permit. 3 spacious bedrms, 3 full baths, - exquisite decor 10++
