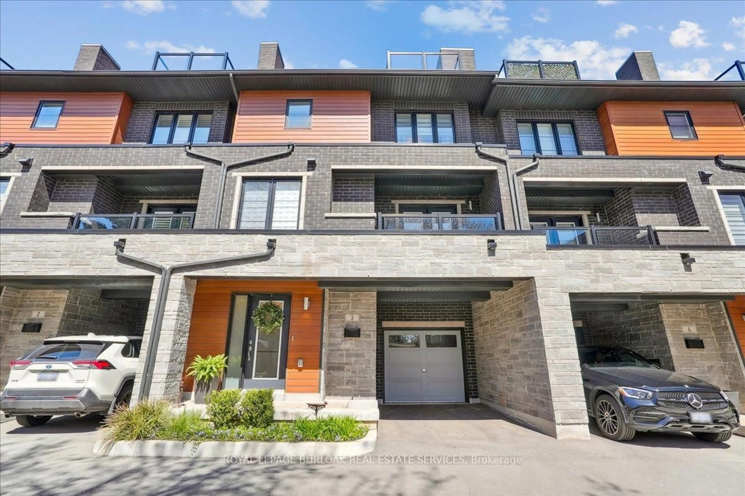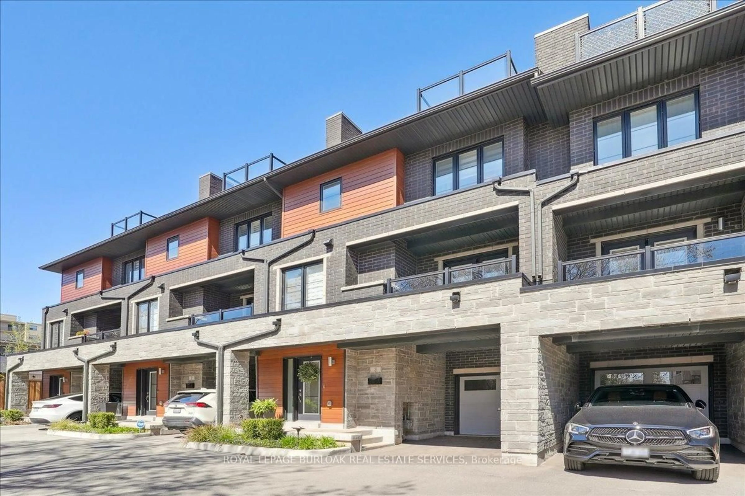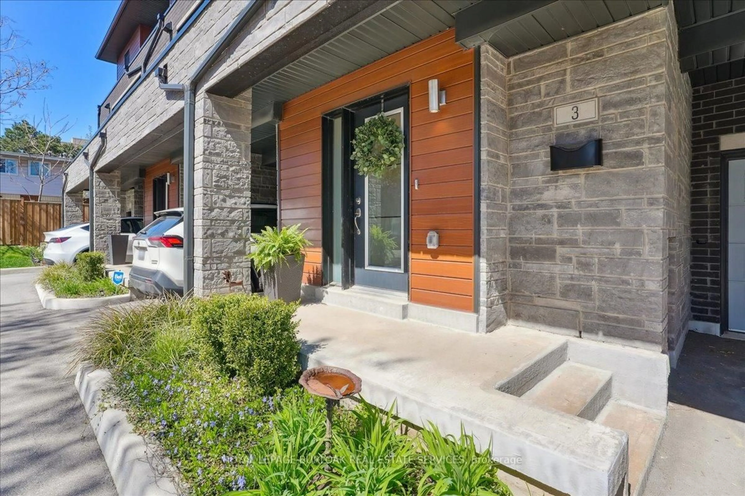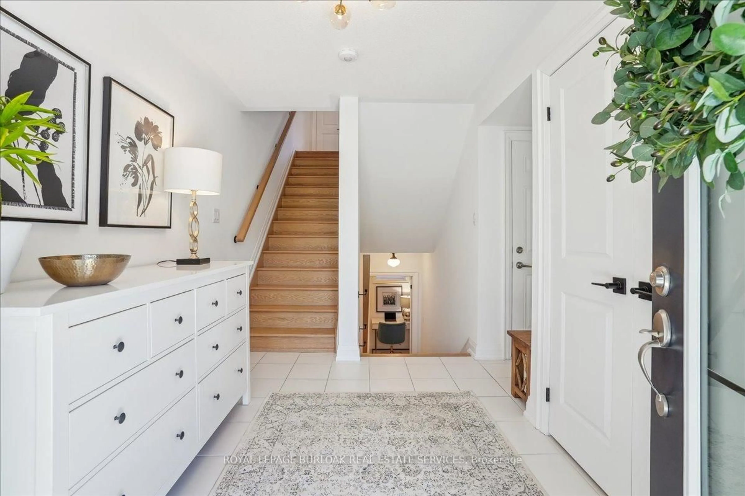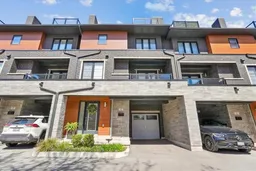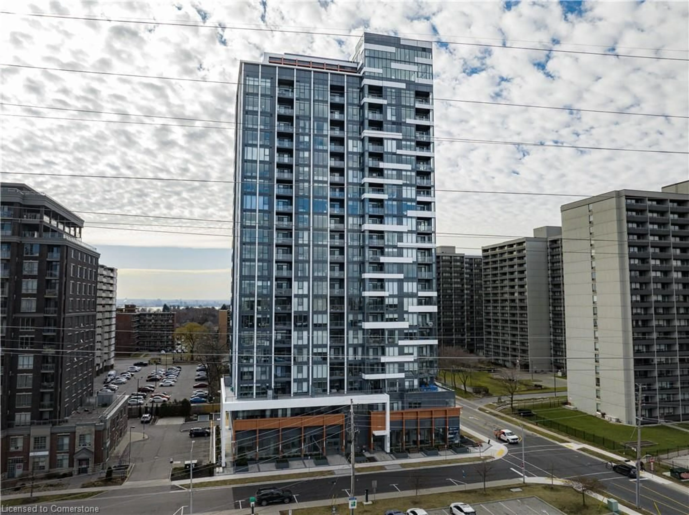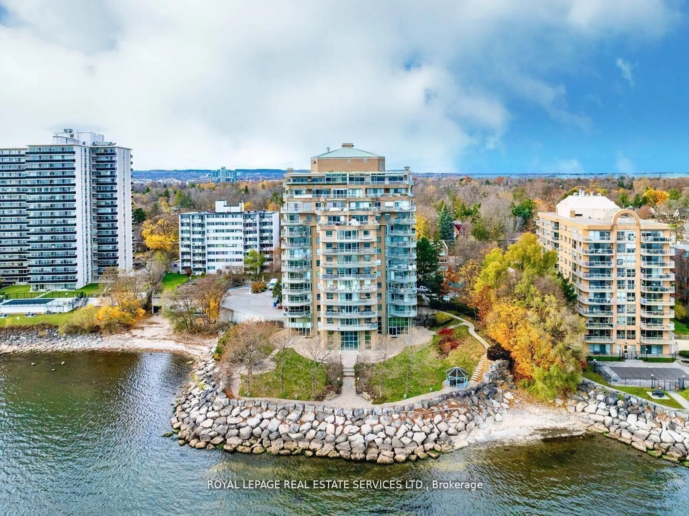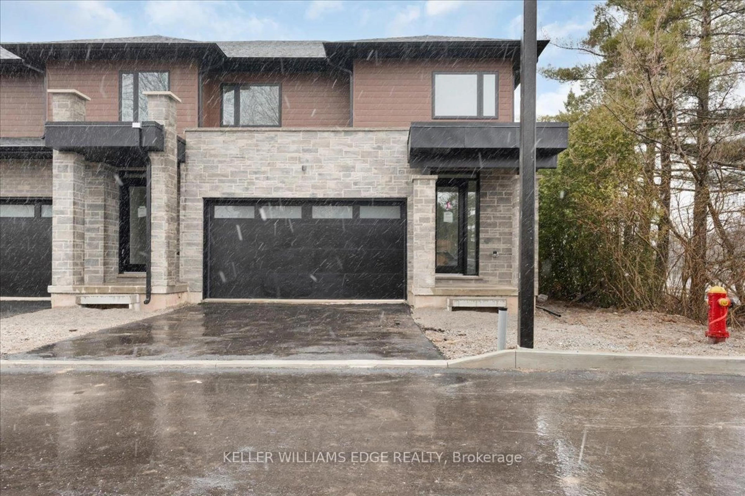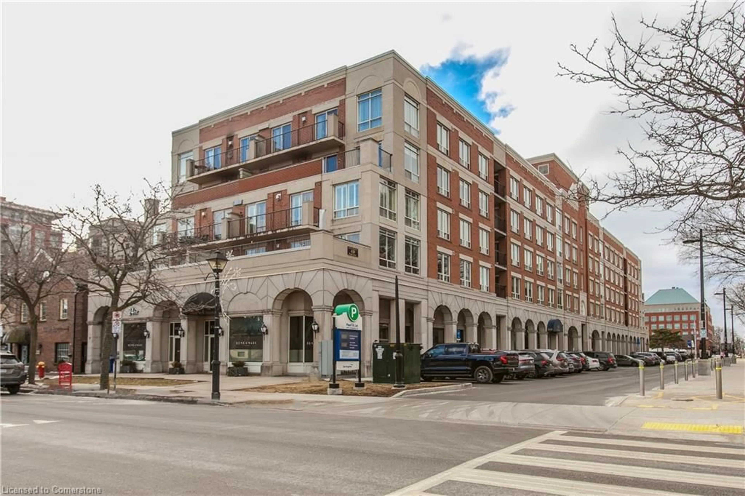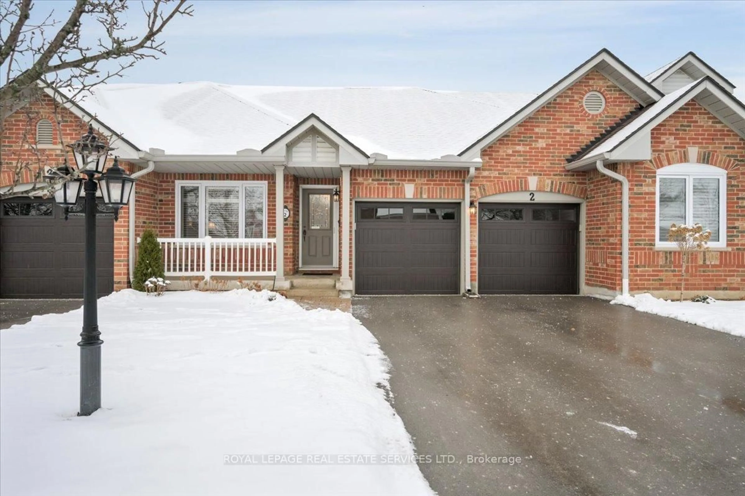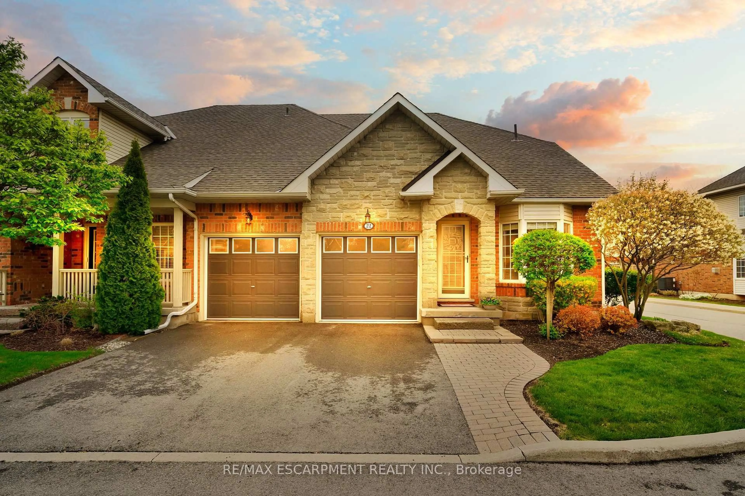2071 Ghent Ave #3, Burlington, Ontario L7R 1Y4
Contact us about this property
Highlights
Estimated ValueThis is the price Wahi expects this property to sell for.
The calculation is powered by our Instant Home Value Estimate, which uses current market and property price trends to estimate your home’s value with a 90% accuracy rate.Not available
Price/Sqft$472/sqft
Est. Mortgage$4,290/mo
Tax Amount (2024)$4,728/yr
Maintenance fees$539/mo
Days On Market53 days
Total Days On MarketWahi shows you the total number of days a property has been on market, including days it's been off market then re-listed, as long as it's within 30 days of being off market.125 days
Description
Welcome to Urban Elegance in the heart of Dwtn Burlington! 3-bed, 3-bath townhome w 2,110 sqft of sophisticated living. Spacious foyer leads to a lower lvl, ideal for your home office. Upgraded light fixtures & dimmers create ambiance throughout. Open-concept kitchen, living & dining area with an extended kitchen space including s/s appls, gas stove, quartz counters,& kitch island w pendant lighting. For outdoor space, patio doors lead to access to the backyard & double doors from living space lead to a private balcony. Addl upgrades incld subway tile backsplash, stylish brass kitchen faucet, built-ins, pot lights & wide plank hardwd flrs throughout upper lvls. On the 3rdfloor 2 full bdrms, 4-piece bath & laundry rm. The primary retreat features a walk-in closet, zebra blinds, & a barn door leading to an ensuite oasis with a walk-in glass shower & double vanity. Enjoy your early morning coffee on the bedrm balcony. Walking distance to schools, parks, the lake, dwtn shops & the Go Train.
Property Details
Interior
Features
Upper Floor
Primary
5.78 x 5.4Exterior
Features
Parking
Garage spaces 1
Garage type Attached
Other parking spaces 1
Total parking spaces 2
Condo Details
Amenities
Bbqs Allowed, Visitor Parking
Inclusions
Property History
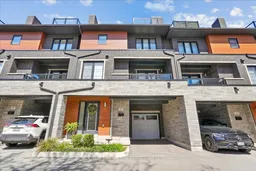
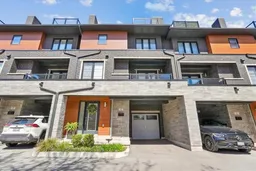
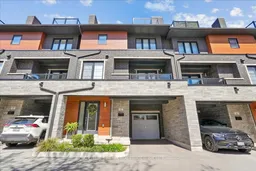 29
29Get up to 0.5% cashback when you buy your dream home with Wahi Cashback

A new way to buy a home that puts cash back in your pocket.
- Our in-house Realtors do more deals and bring that negotiating power into your corner
- We leverage technology to get you more insights, move faster and simplify the process
- Our digital business model means we pass the savings onto you, with up to 0.5% cashback on the purchase of your home
