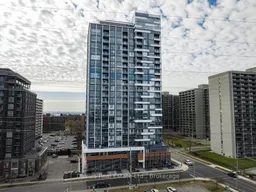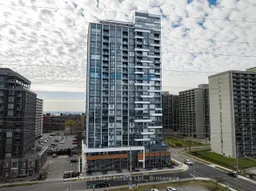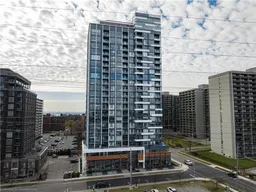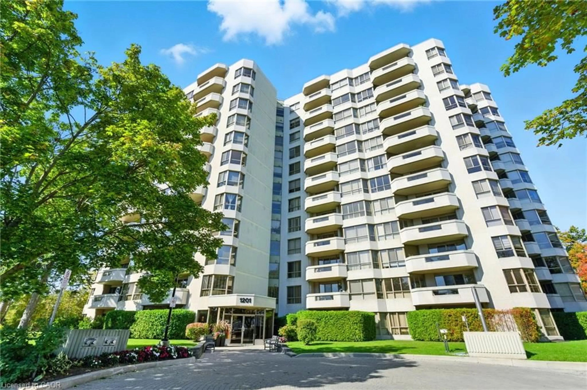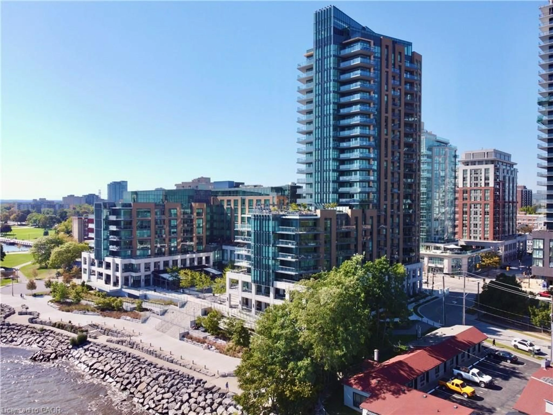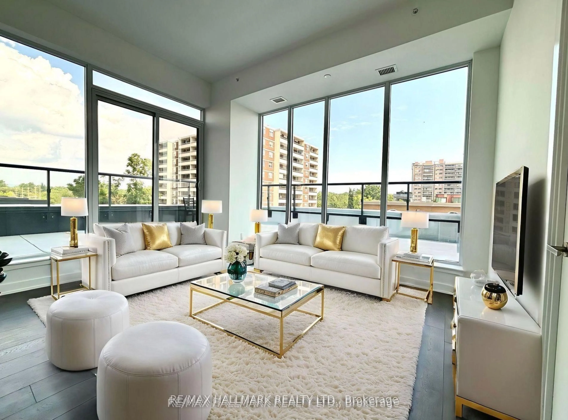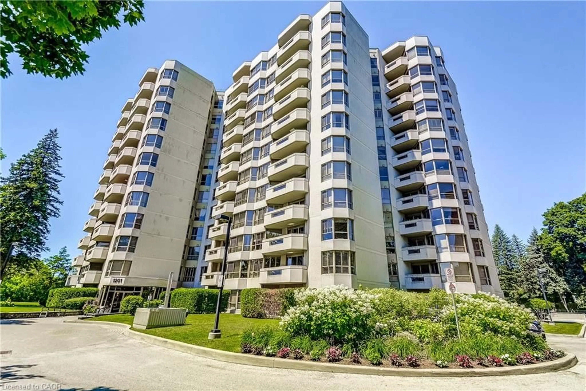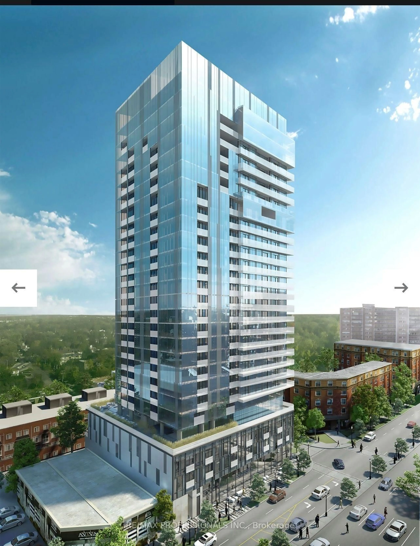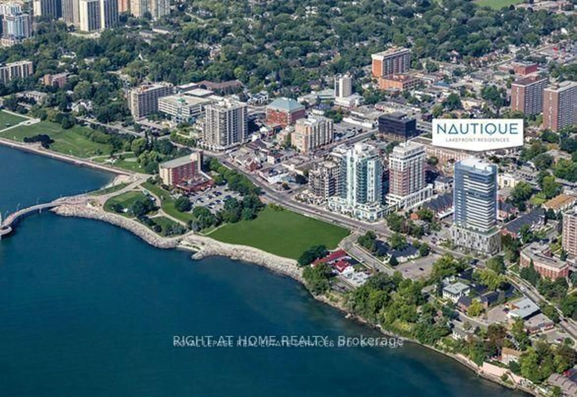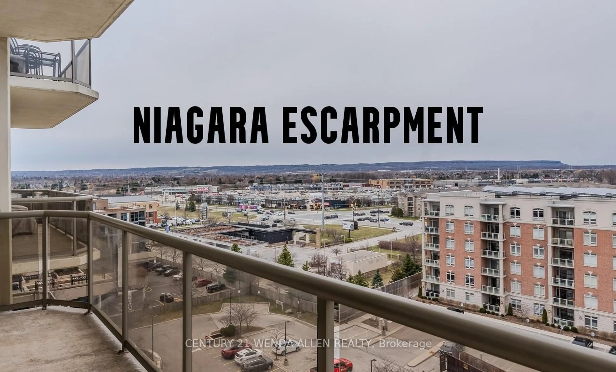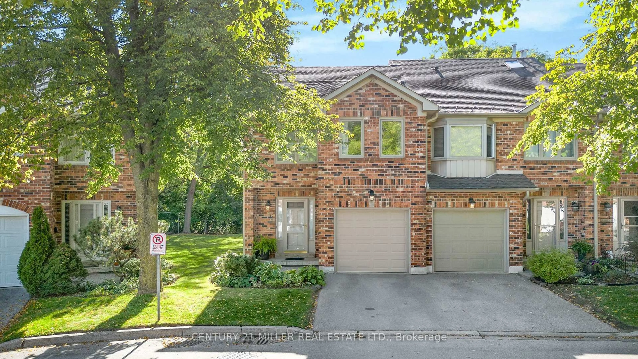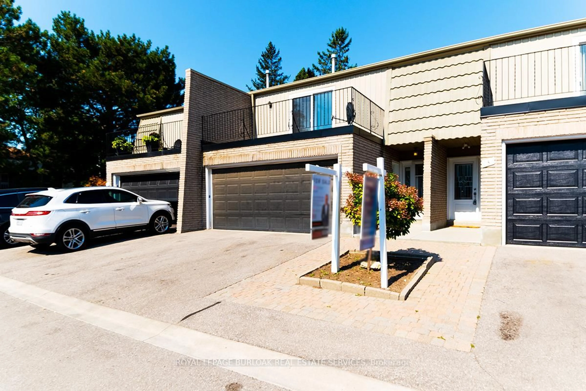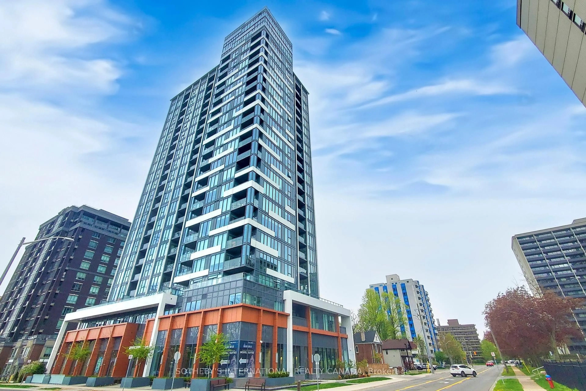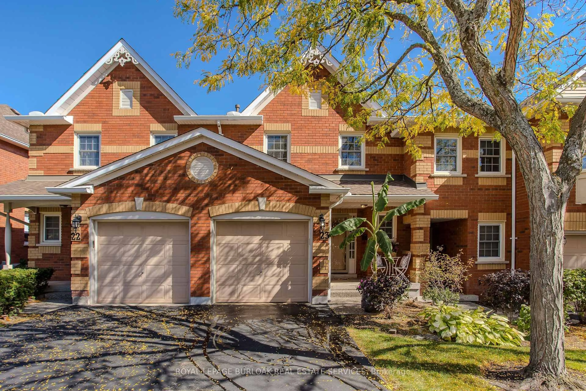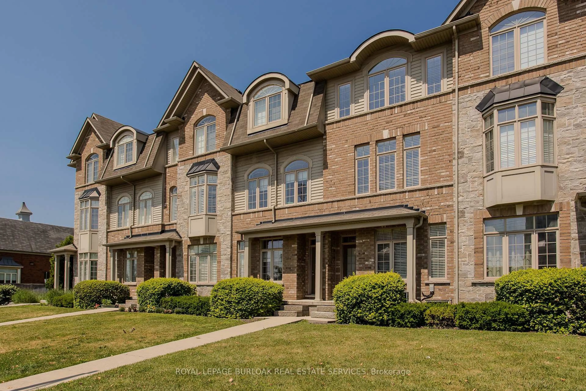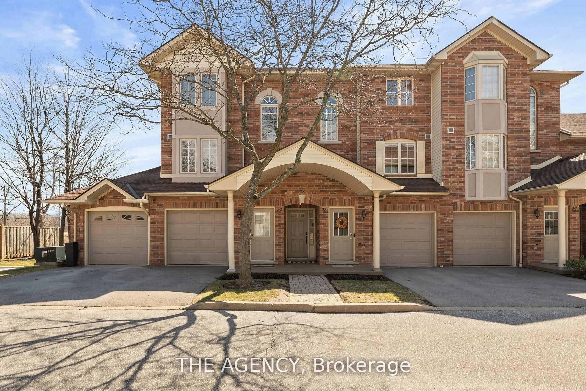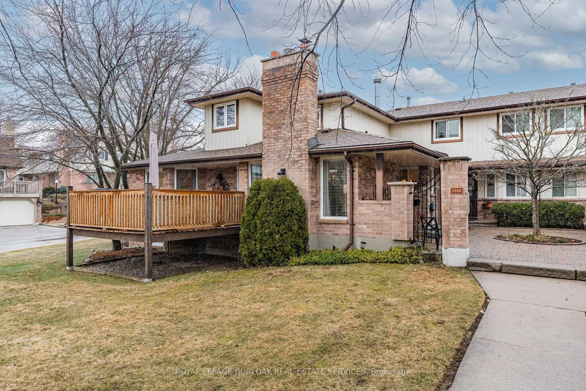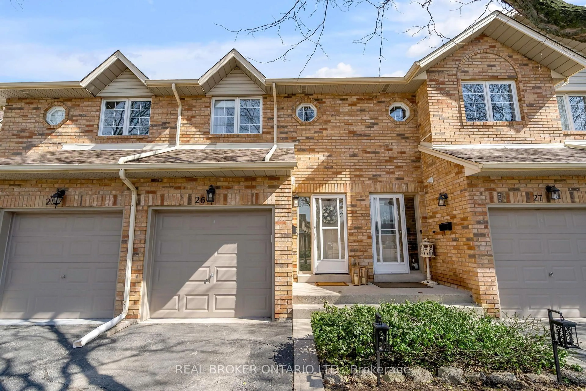Exquisite brand new 1425 sf. 2 bedroom + den, 2 bathroom corner penthouse suite with panoramic lake and escarpment views in the sought-after Illumina Condominium. Wide-plank hardwood flooring throughout, sleek lines, high ceilings, and contemporary finishes create a luxurious atmosphere throughout the spacious suite. Floor-to-ceiling windows create sun-filled rooms, enhancing the sense of openness and connection to the surrounding views. The chef-inspired kitchen is fitted with Fisher and Paykel appliances, quartz countertops, custom cabinetry, and a large chef's island, perfect for entertaining. Enjoy the large open concept dining area overlooking the lake, and well appointed living area. The primary bedroom suite features its own private balcony, built in wardrobes, views of the escarpment, and spa-like ensuite bathroom with walk-in shower. The large, sun-filled second bedroom boasts un-paralleled lake views. Complete with a versatile den, perfect for a home office. Includes one underground parking space & one storage locker. Building amenities include: Roof top lounge & BBQ area, party room, state of the art fitness centre, guest suites, & 24 hour security. Close proximity to the waterfront, parks, banks, grocery stores, downtown shops, restaurants, Mapleview Mall and easy access to all major highways & transit. Taxes not yet assessed.
Inclusions: Dishwasher,Dryer,Refrigerator,Smoke Detector,Stove,Washer
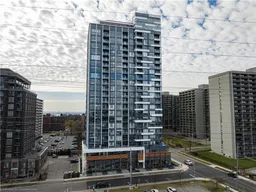 49
49