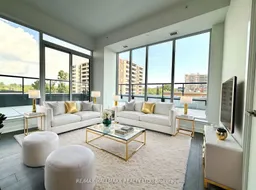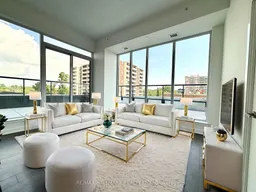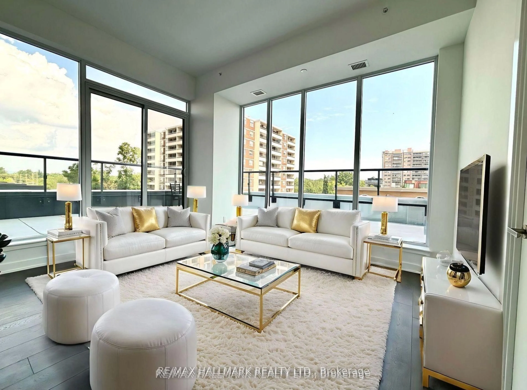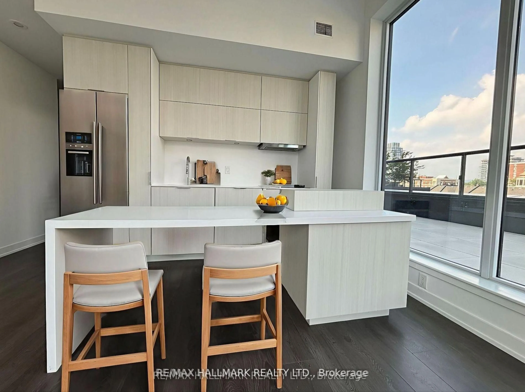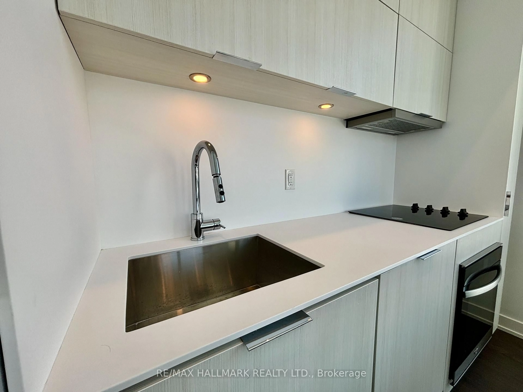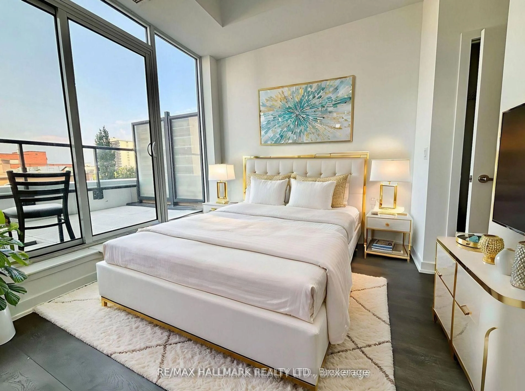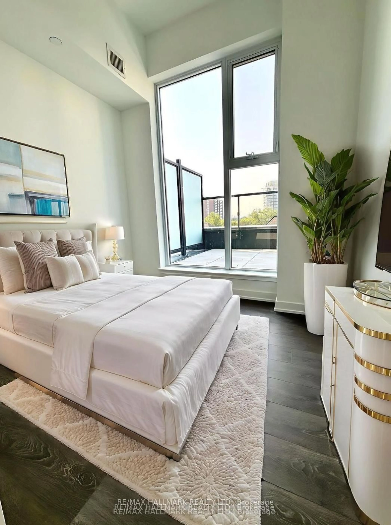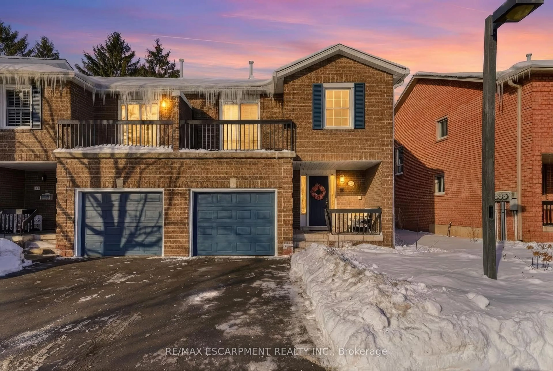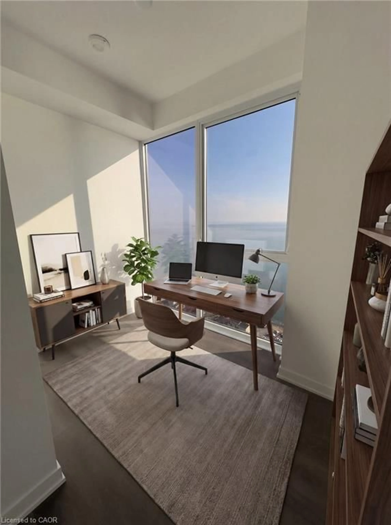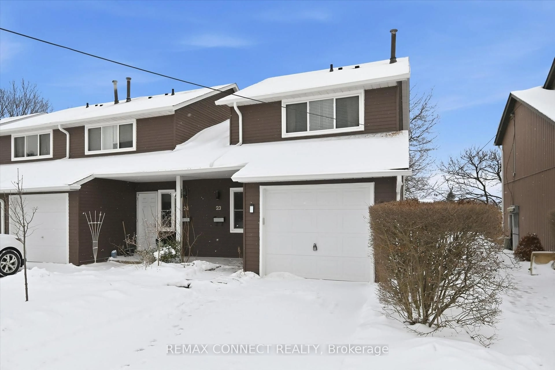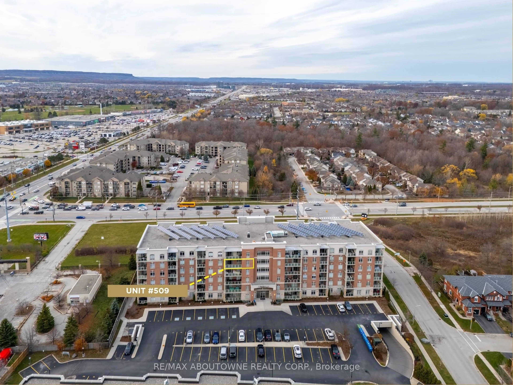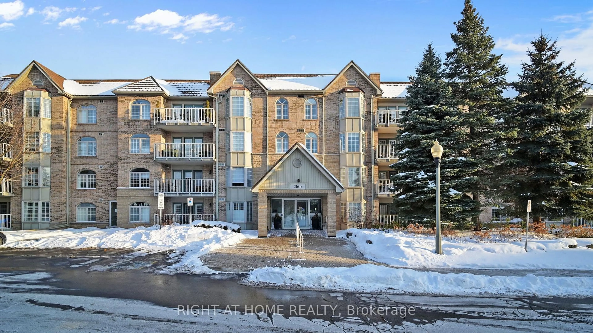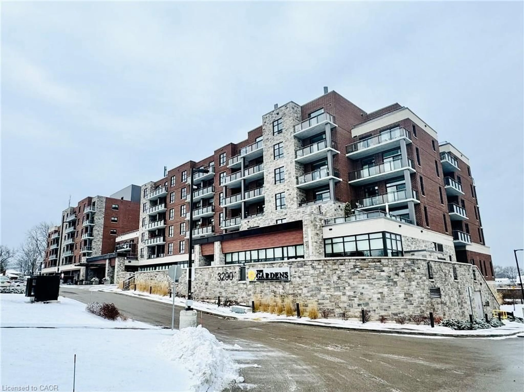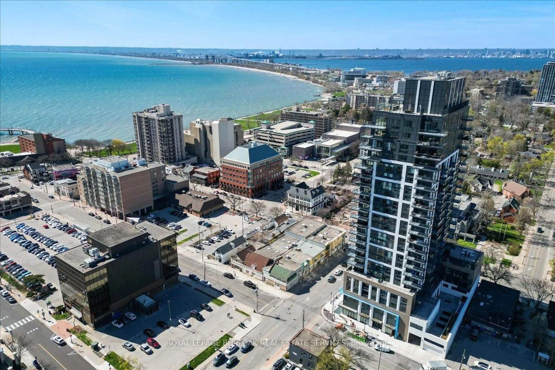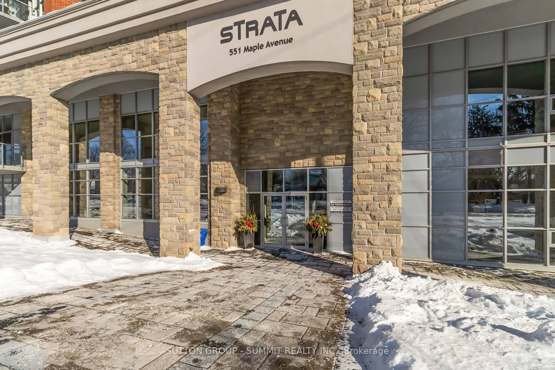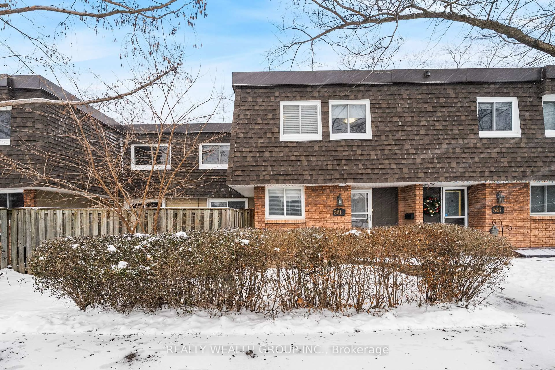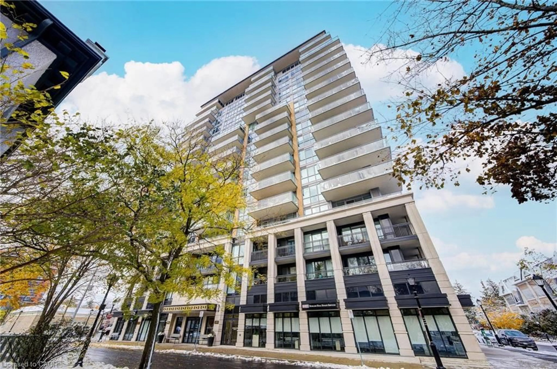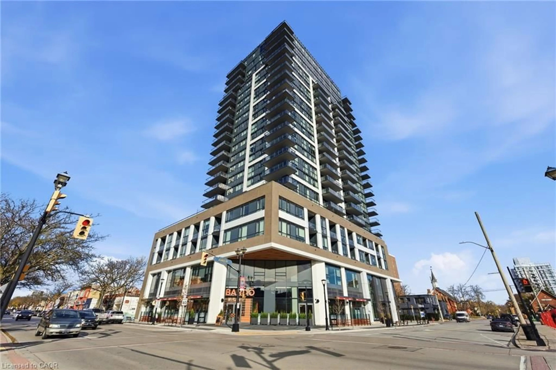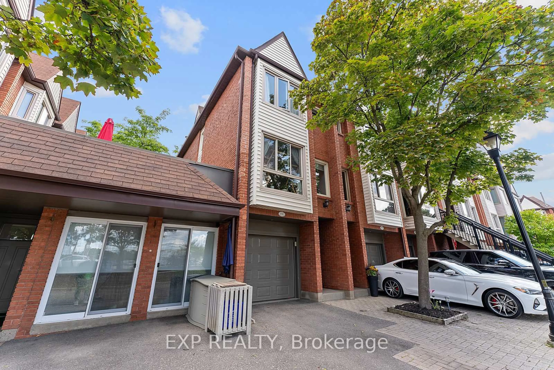370 Martha St #402, Burlington, Ontario L7R 0G9
Contact us about this property
Highlights
Estimated valueThis is the price Wahi expects this property to sell for.
The calculation is powered by our Instant Home Value Estimate, which uses current market and property price trends to estimate your home’s value with a 90% accuracy rate.Not available
Price/Sqft$1,070/sqft
Monthly cost
Open Calculator
Description
One of a kind! Over 1300 sqft of total property size! Upgraded spectacular unit suitable for buyers looking for premium features and luxurious living standards! This stunning 2-bedroom corner unit features soaring 11-foot ceilings, complemented by large windows that bring in around-the-clock light and sunshine. Enjoy a premium kitchen with stainless steel appliances, quartz countertops, and a stylish eat-in island. Every principal room is filled with natural light, thanks to abundant windows and soaring 11-foot ceilings. The primary bedroom features a double closet and a 3-piece en-suite. Split layout floor plan with a second washroom neatly tucked away. Step out onto an incredible 500+ sq. ft. private terrace with breathtaking lake views perfect for entertaining guests or relaxing with your family. Situated in the new Nautique building with top-of-the-line amenities, you'll be just steps from the lake, restaurants, shops, parks, and more.
Property Details
Interior
Features
Main Floor
2nd Br
2.75 x 2.44Laminate / Closet / Window
Primary
3.09 x 3.093 Pc Ensuite / Double Closet / Window
Living
4.88 x 4.27Open Concept / Combined W/Dining / W/O To Balcony
Dining
4.88 x 4.27Open Concept / Combined W/Dining / Laminate
Exterior
Features
Parking
Garage spaces 1
Garage type Underground
Other parking spaces 0
Total parking spaces 1
Condo Details
Inclusions
Property History
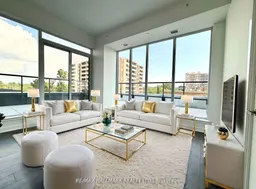 11
11