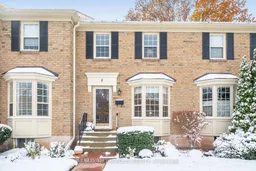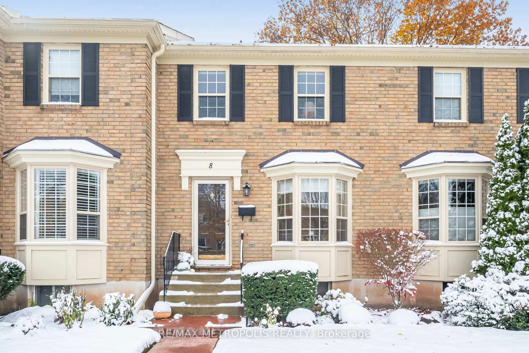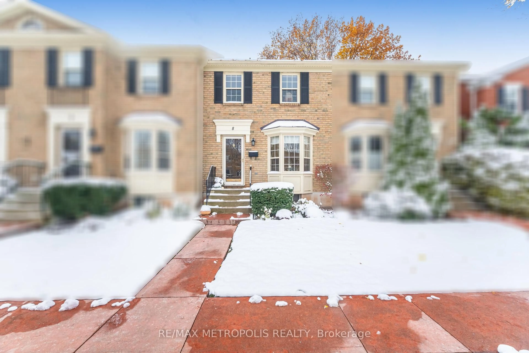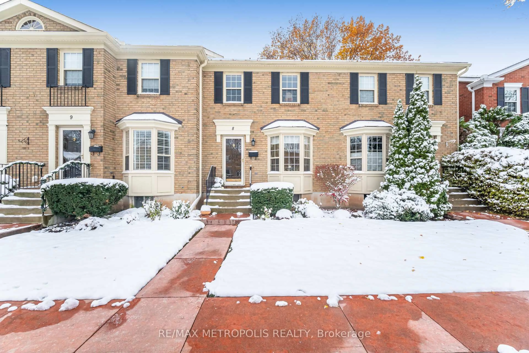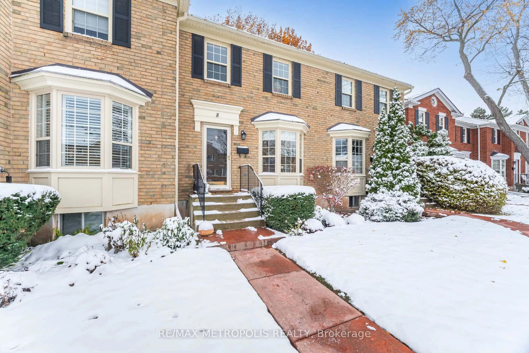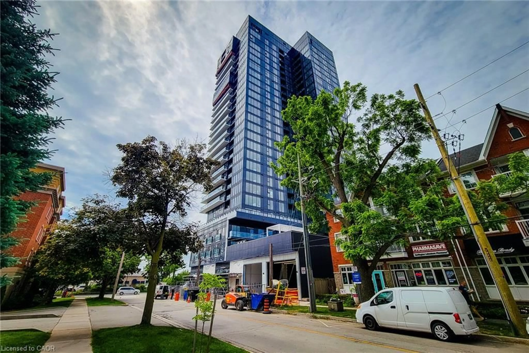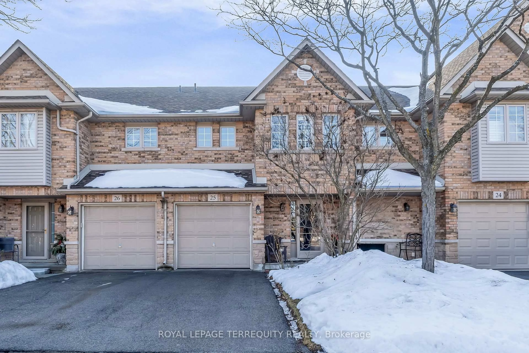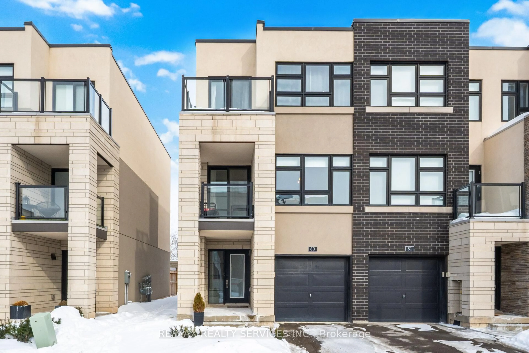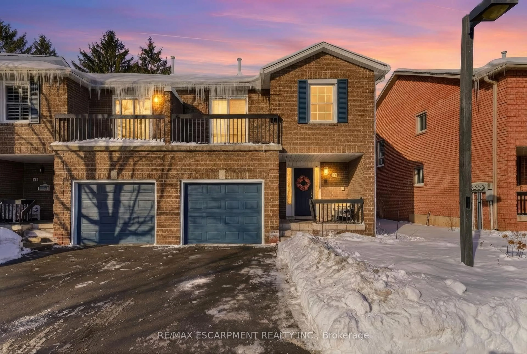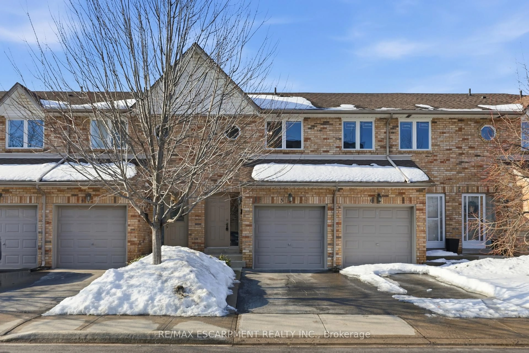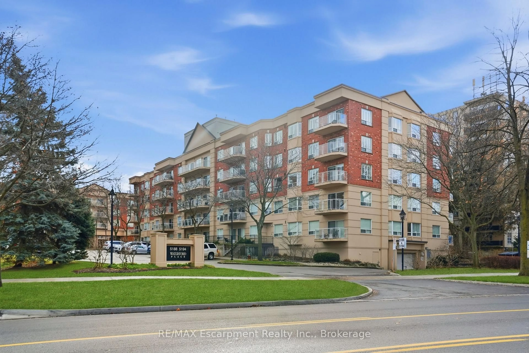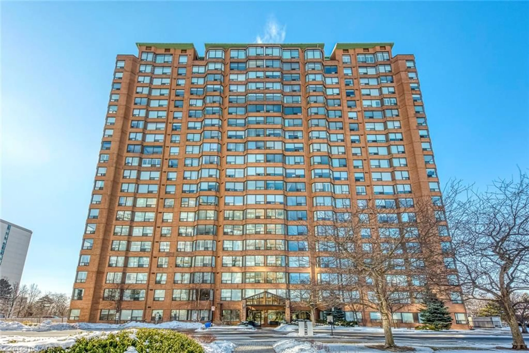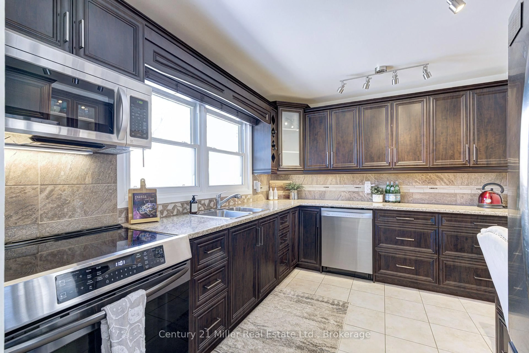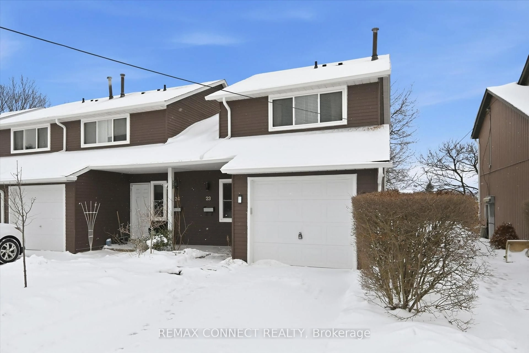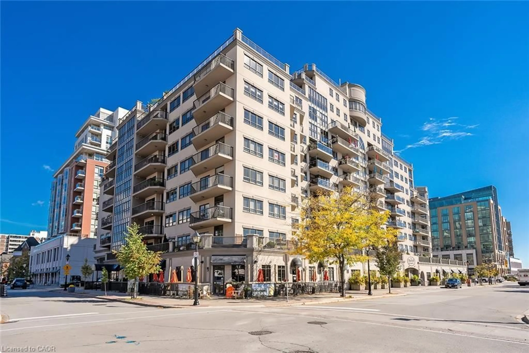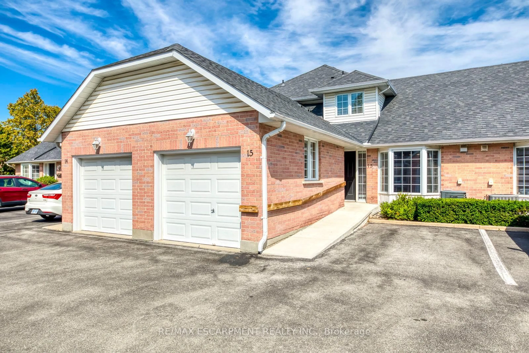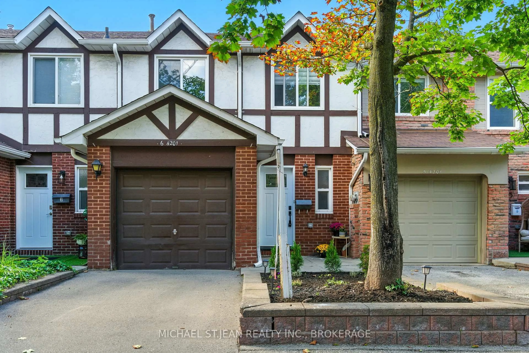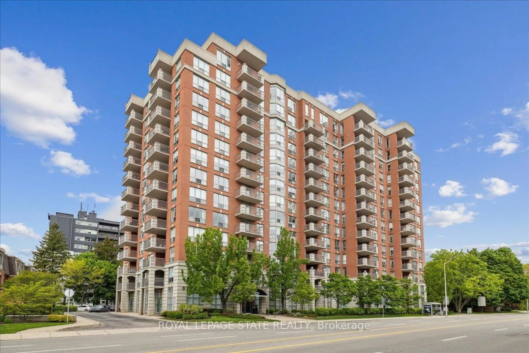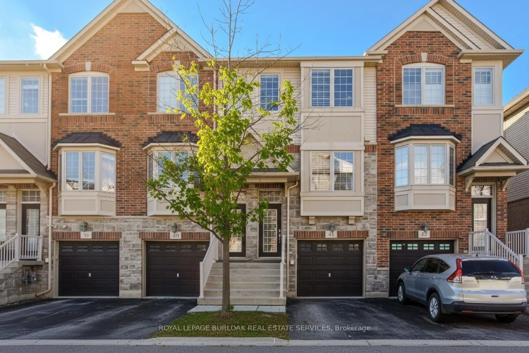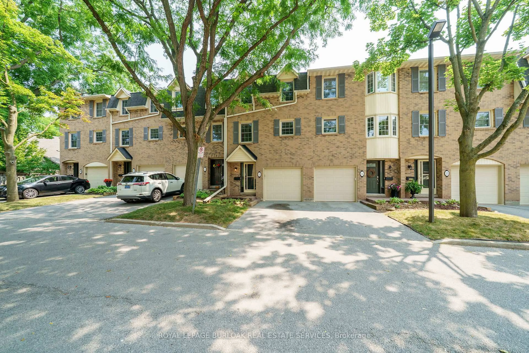2390 Woodward Ave #8, Burlington, Ontario L7R 1T9
Contact us about this property
Highlights
Estimated valueThis is the price Wahi expects this property to sell for.
The calculation is powered by our Instant Home Value Estimate, which uses current market and property price trends to estimate your home’s value with a 90% accuracy rate.Not available
Price/Sqft$641/sqft
Monthly cost
Open Calculator
Description
Welcome to this beautifully maintained condo townhouse in the heart of Burlington! The main floor features a bright kitchen with breakfast area, spacious dining room, cozy living room with a gas fireplace, upgraded new vanity in powder room, and walkout to a newly fenced patio. Upstairs offers two spacious bedrooms and ensuite bathroom bathroom with new sink and toilet. The finished basement includes a large recreation room, full 3-piece bath, and storage area. Recent updates: new fence with upgraded matching gate (2024), new roof and skylights (2023), new eaves, downspouts, soffits (2021), Two parking spots conveniently located right in front of the unit. Situated in one of Burlington's most desirable locations, this home truly combines style, function, and convenience. Ideally located near parks, malls, highways, the hospital, and public transit. Don't miss the opportunity to make this beautiful townhouse your new home!
Property Details
Interior
Features
Main Floor
Kitchen
3.3528 x 2.9681424hardwood floor / Breakfast Area
Living
5.05968 x 3.32232hardwood floor / Gas Fireplace
Dining
4.105656 x 3.038856Hardwood Floor
Bathroom
0.911352 x 1.7647922 Pc Bath
Exterior
Parking
Garage spaces -
Garage type -
Total parking spaces 2
Condo Details
Amenities
Visitor Parking
Inclusions
Property History
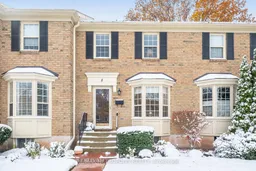 46
46