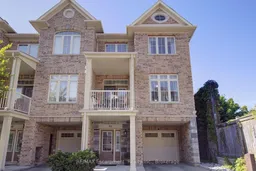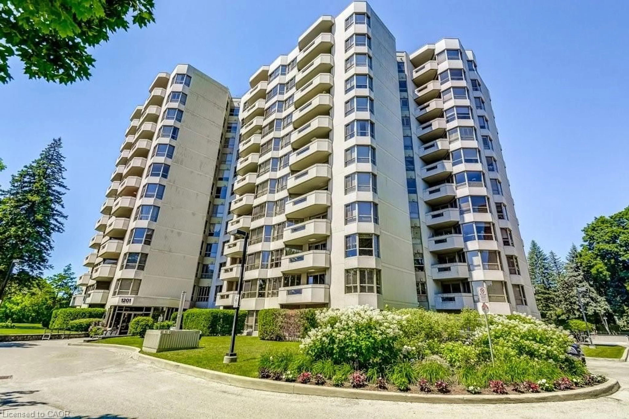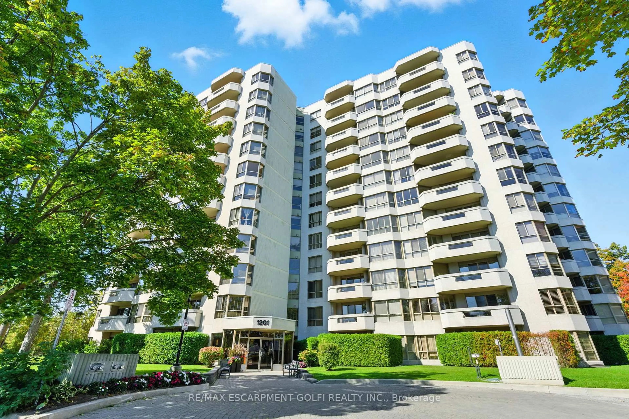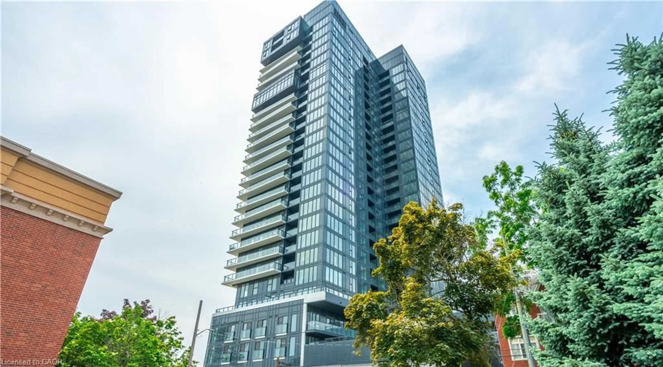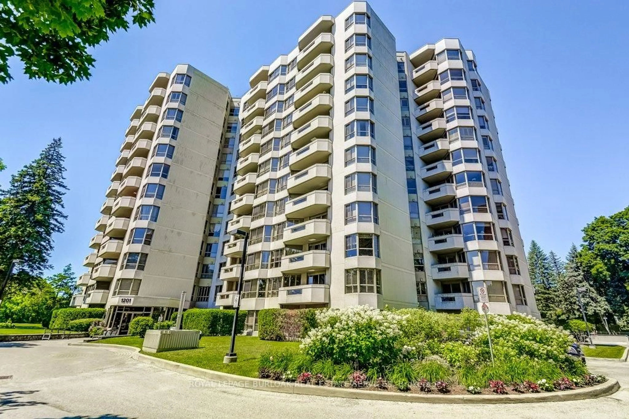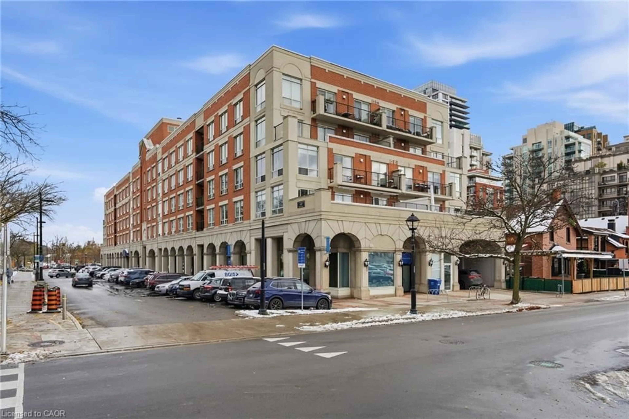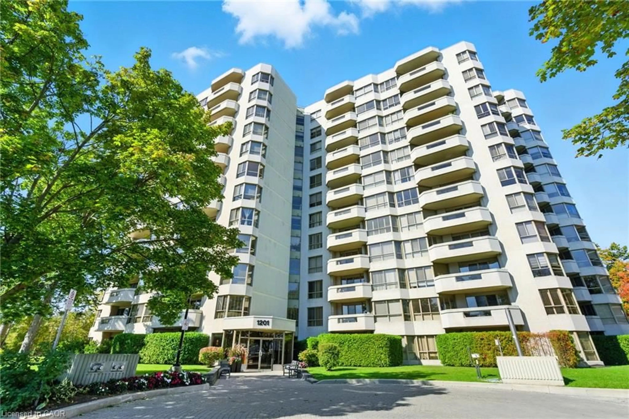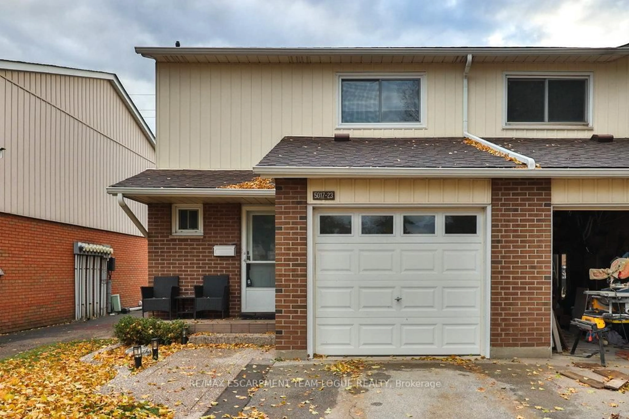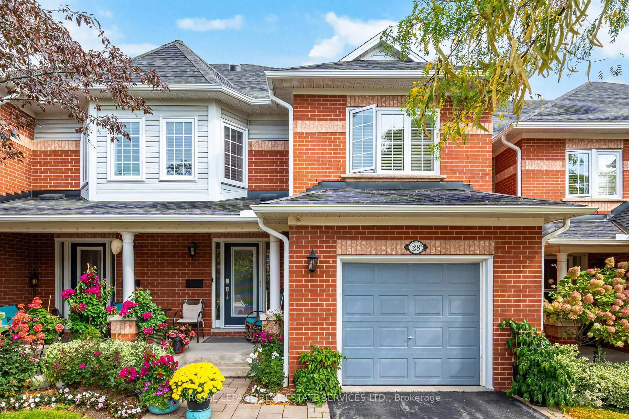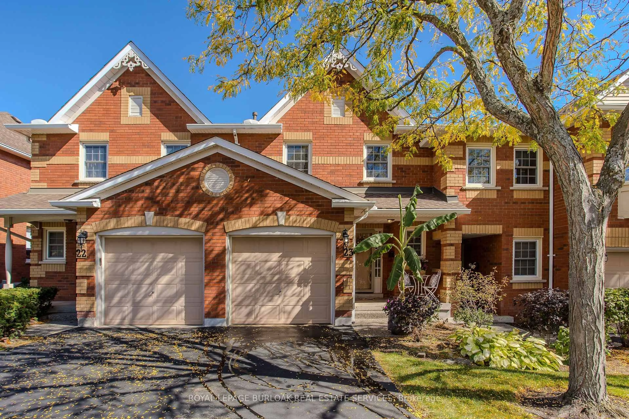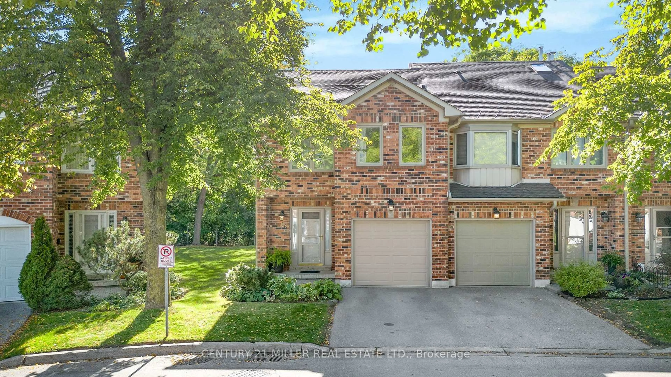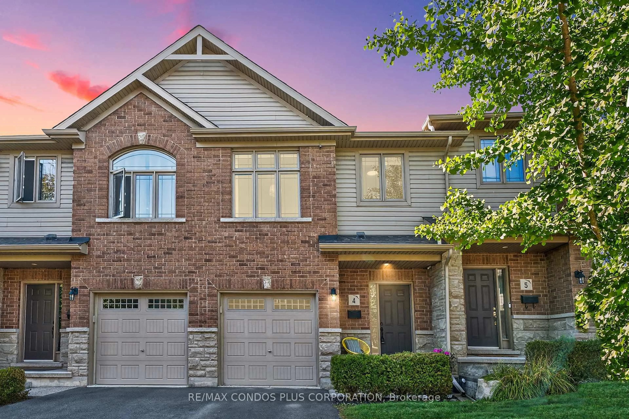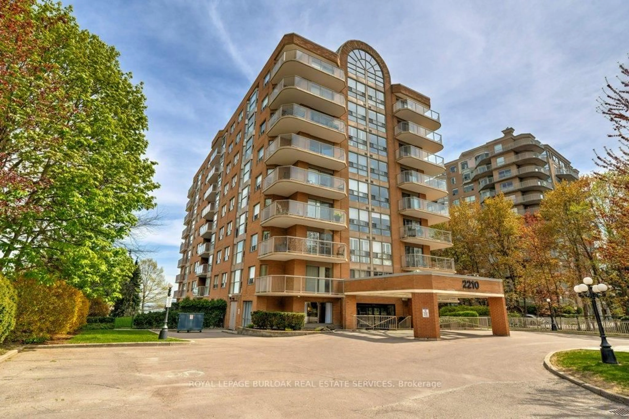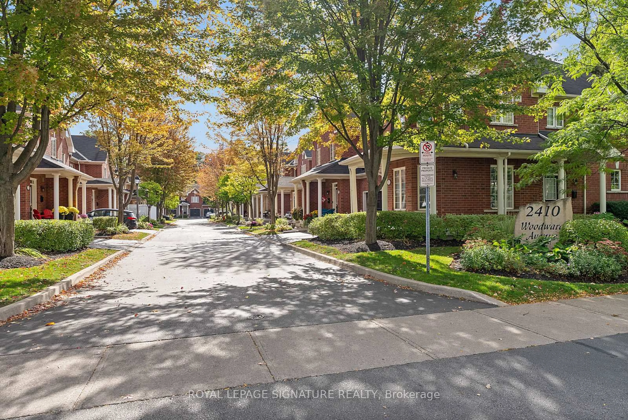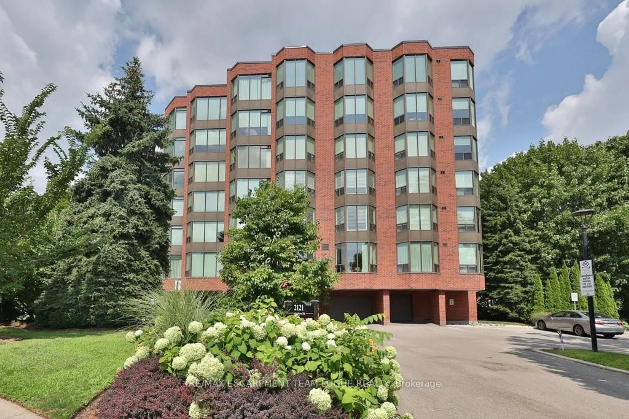Beautiful, 3 Bedroom End-Unit Townhome, perfectly situated in the heart of Aldershot Village! Featuring a spacious, modern, open concept kitchen, living and dining room level with 9 ft ceilings, and hardwood floors. Perfect for entertaining or everyday family activity. This level also provides tons of light through the huge south facing windows and a walk-out to the picturesque balcony. Enjoy the open concept kitchen with stainless steel appliances, expansive counters, tons of cabinets, a built in breakfast bar and extra window! This same level is complete with a convenient 2-pc powder room. Upstairs you will find 3 generous sized bedrooms, a 4 piece bathroom and convenient stacked laundry in the hall closet. The bright primary bedroom offers 2 windows, one in the room itself and one in the walk in closet, along with semi-ensuite privileges to the bathroom! The entry level of the home is a unique bonus with a large foyer, providing lots of space for coats, shoes and utility items, as well as convenient access to the garage. Park a car or store all your outdoor toys, either way, you'll love having your own garage. This complex has low condo fees, a pet relief area and lots of visitor parking! Live your best life walking to everything this highly sought after neighbourhood has to offer: shops, restaurants, farmers market, parks, trails, schools and the GO Station. Bike, using the newly developed path and quiet side streets, to the lake, Royal Botanical Gardens or Easterbrooks.
Inclusions: fridge, stove, dishwasher, washer, dryer, egdo + remote, electric light fixtures, blinds
