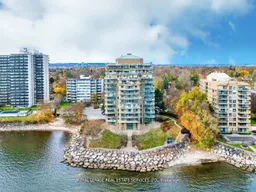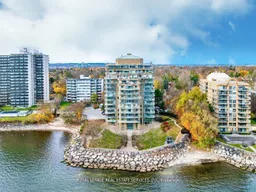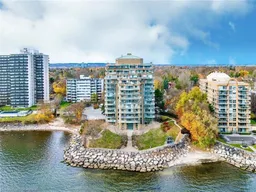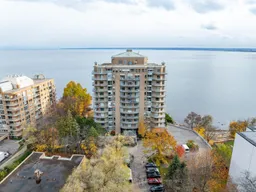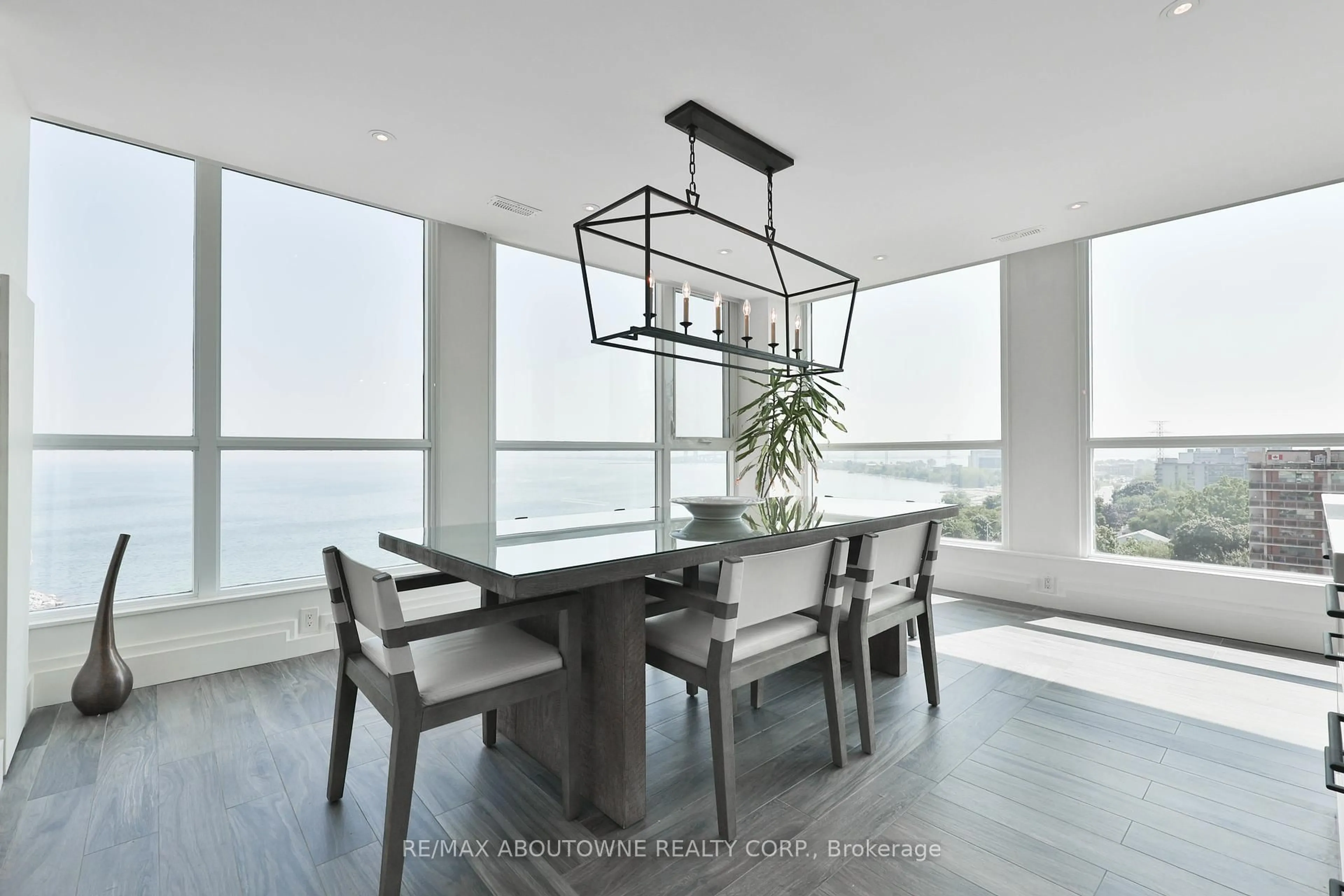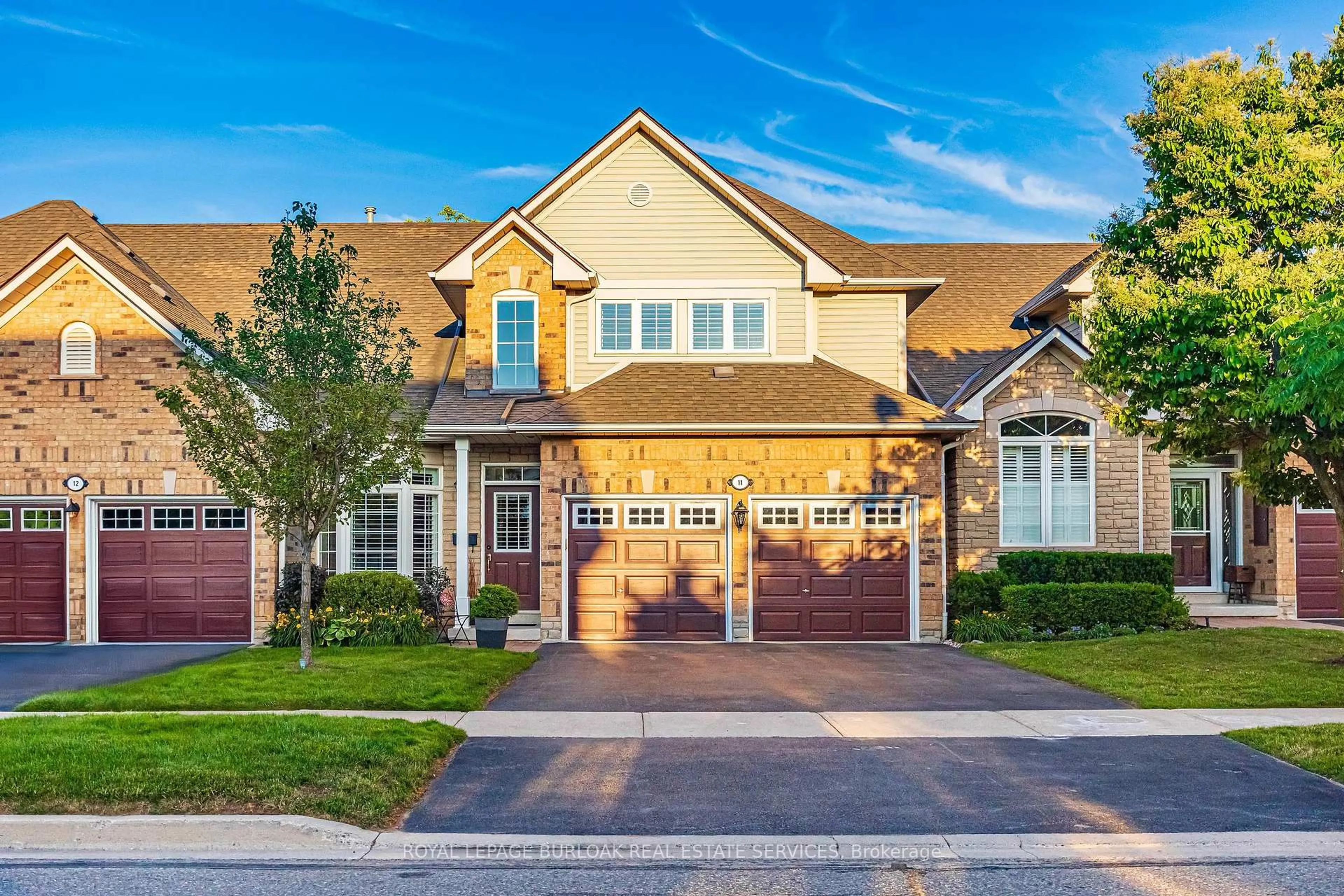Shoreline Intimacy At "Luxurious Lakepoint" W/ South Western Exposure - Enjoy Listening To Waves Roll Into The Shoreline In This Beautifully Appointed Suite W/approximately 1375 Sq Ft Of Interior Space, 2 Bedrooms, 2 Bathrooms, 2 Parking Spots, 2 Lockers & a wraparound balcony (approximately 375 sqft). Stunning S/W Views Of Lake Ontario, Brant Street Pier & View Of The Skyway Bridge In The Distance! Updated Kitchen W/ custom Cabinetry, Granite Countertops, Mirrored Backsplash, Granite Knobs & Cozy Eat-in Area. Large Primary Bedroom Has 3 Closets, Marble Ladened 4 Piece Ensuite & Walk Out To Waterfront Balcony. Second Bedroom Equipped W/ Custom Cabinetry Including Murphy Bed, Office Area & More! Ample Visitor Parking. Bell Fibe Internet & Tv Included In Condo Fee. Great Amenities Include: Indoor Pool, Sauna, Party Room, Visitor Parking, Car Wash, Security System. Maintenance Fee Includes: Heat, A/C, Water (Hydro not Included), Common Elements, Building Insurance & Visitor Parking. Steps To Downtown Attractions such as Restaurants, Shops, Parks, Library, Burlington Performing Arts Centre & More! **EXTRAS** Parking Lvl B(P2)#47, 2nd Parking Lvl B(P2) #49 Locker Lvl B(P2)#L11& 2nd Locker Lvl B(P2) B58.
Inclusions: All Appliances: Fridge, Stove, Dishwasher, Microwave(As Is), Washer/dryer, Murphy Bed & Built-ins, All Window Coverings. Bell Fibe Internet & TV Included in Condo Fee.
