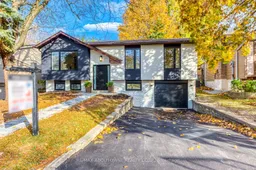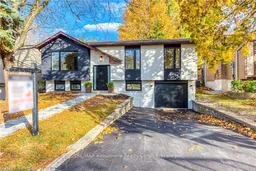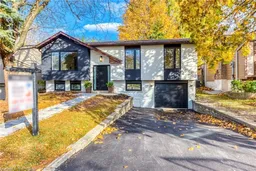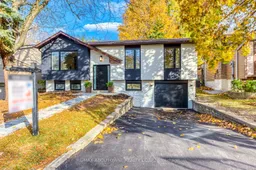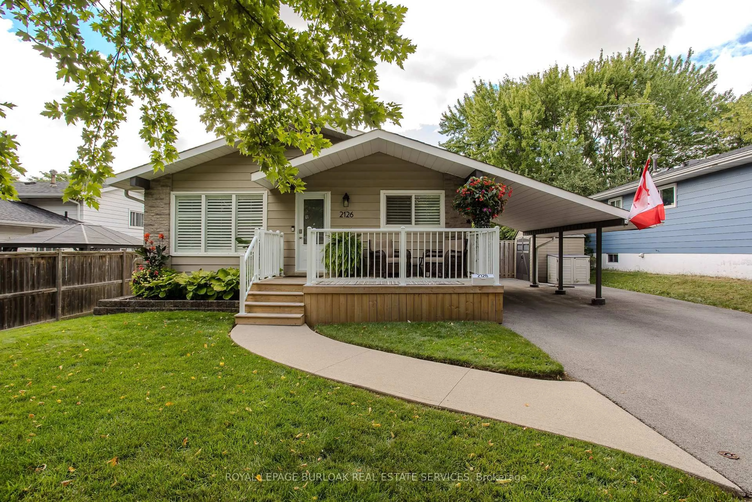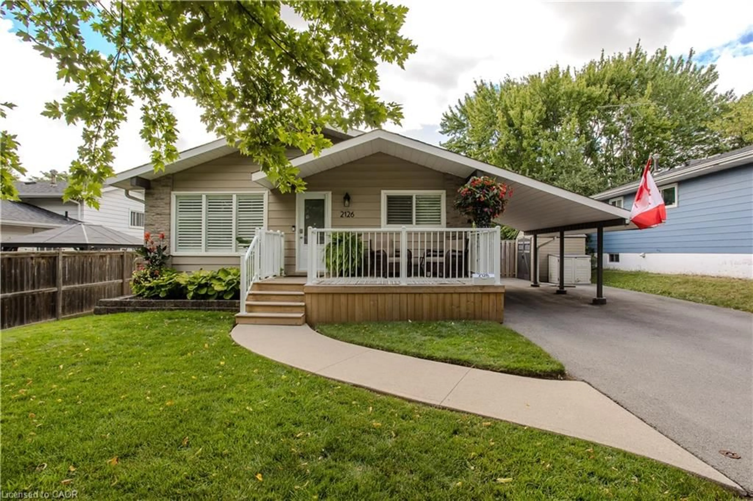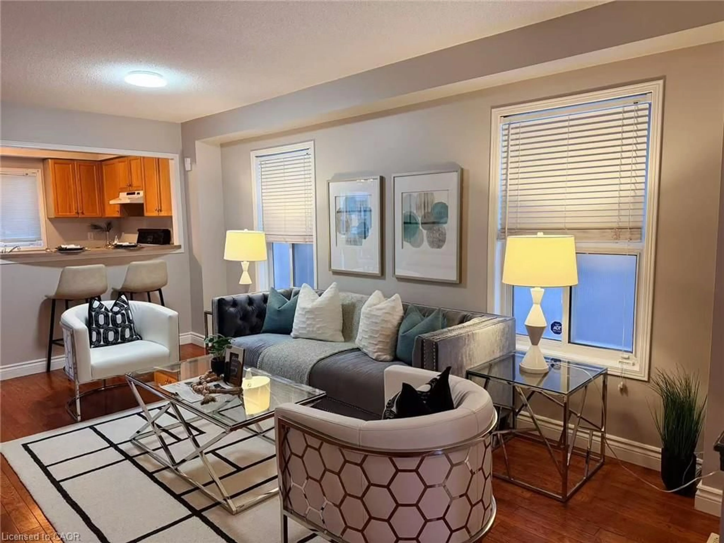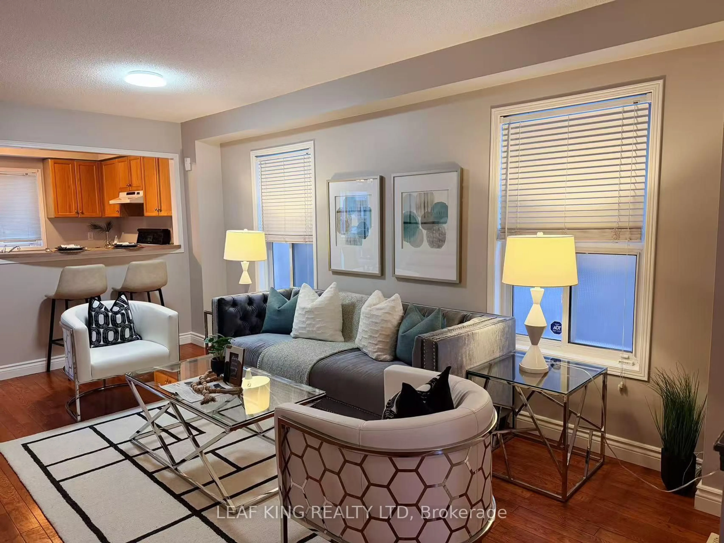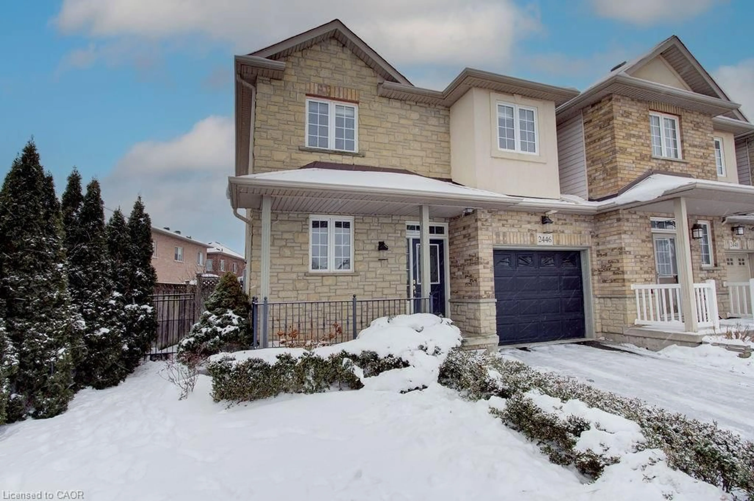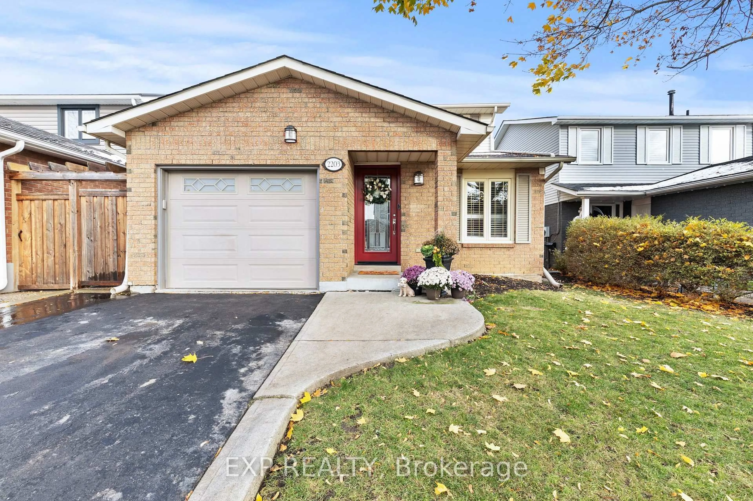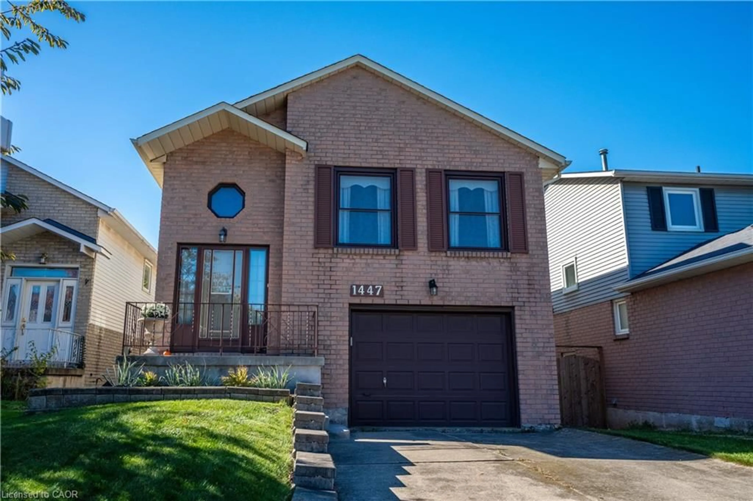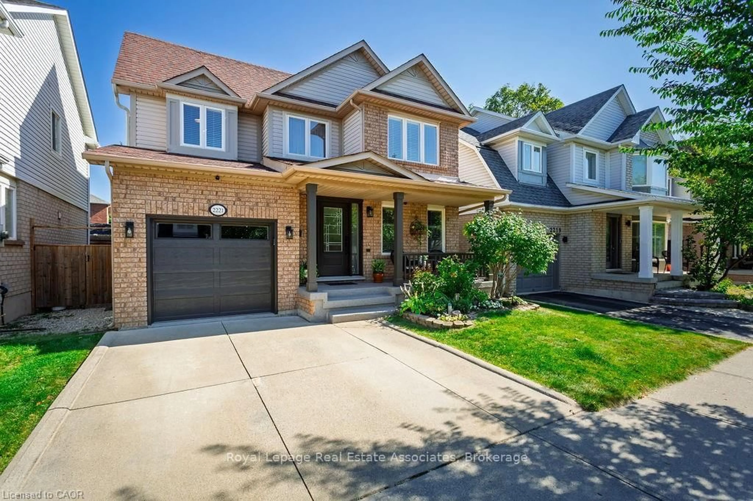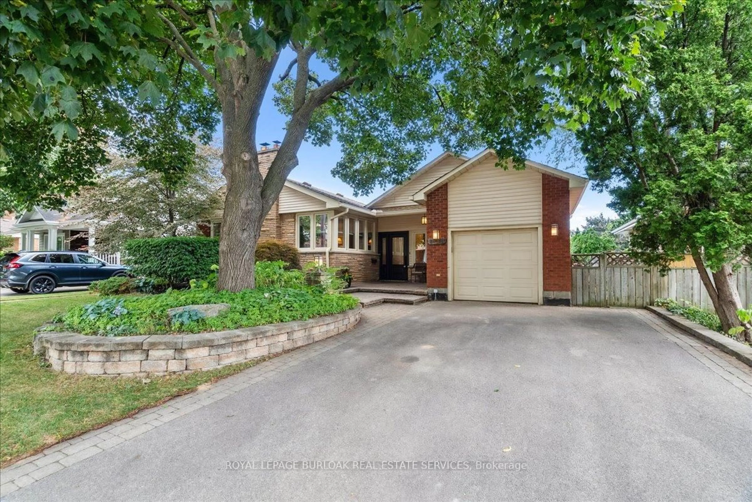JUST Spectacular !! Totally Refurbished & Completely Renovated 3+1 Bedroom, 3 Bathroom Raised Bungalow in Sought After Brant Hills, Sitting on a Massive 50 x 160 ft Private Lot. This astonishing home has had absolutely no expense spared with this recent renovation with custom kitchen, custom bedroom cabinetry and all millwork throughout the home, completed by the prestigious & highly coveted Misani Custom Design. Spacious Open Concept Layout, thoughtfully designed and impeccably finished. Featuring Combined Living, Dining & Kitchen. Three Bedrooms on the main level, all with custom cabinetry & 4 piece family bathroom. The lower level offers a useful house powder room, a second living/family room, 4th bedroom with 3 piece ensuite bathroom as well as a sleek & practical mud room with inside access to the oversized single garage. Conveniently located for easy access to major highways, public transit, parks, trails & schools. This truly is a one of kind custom home on a massive lot and a unique offering & opportunity in Brant Hills. This Incredible Home Really Needs to be Seen to Appreciate the Quality of this Renovation, the Exceptional Design, Unparalleled Finishes & Thorough Attention to Detail.
Inclusions: Fridge, Stove, Dishwasher, Washer & Dryer, All Existing Electric Light Fixtures, All Existing Window Coverings, Garage Door Opener, Dishwasher, Dryer, Garage Door Opener, Refrigerator, Stove, Washer
