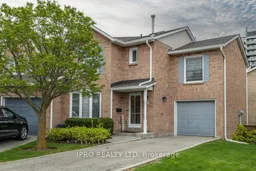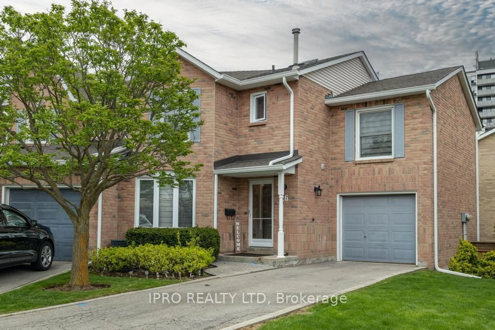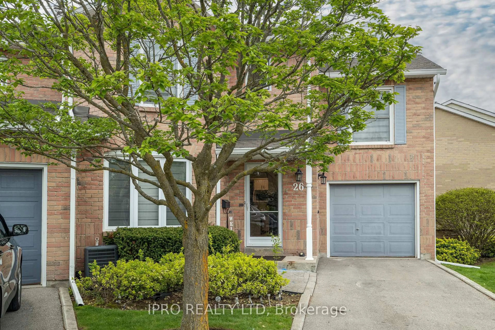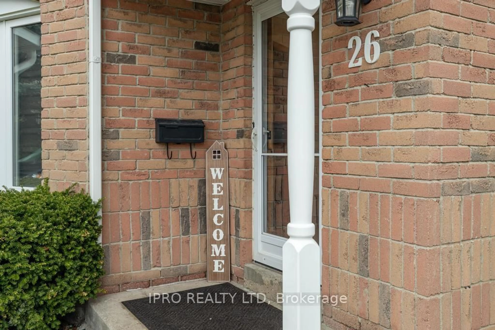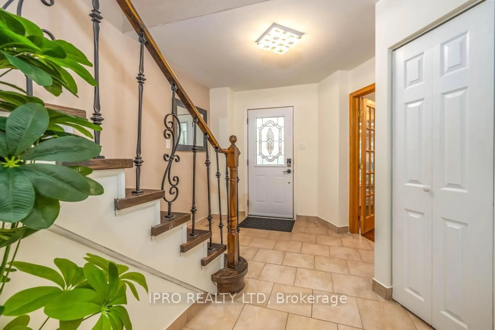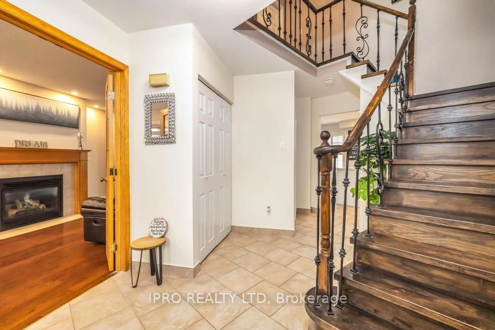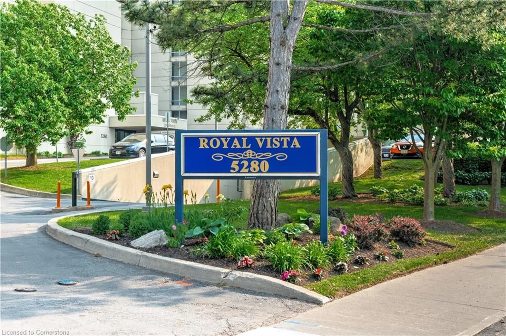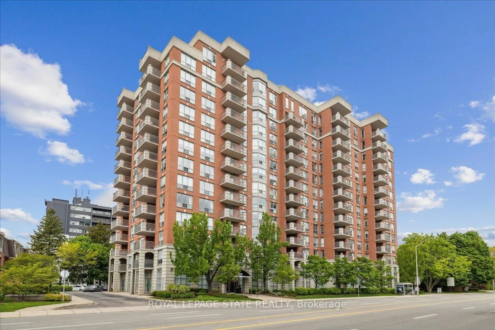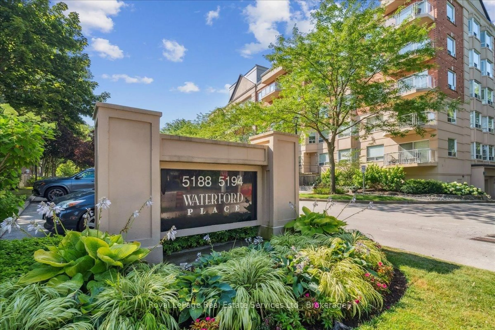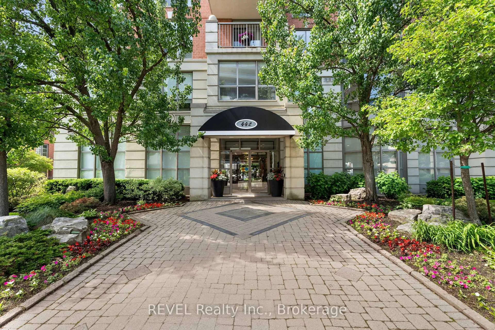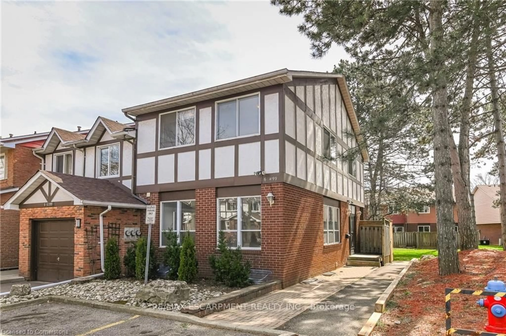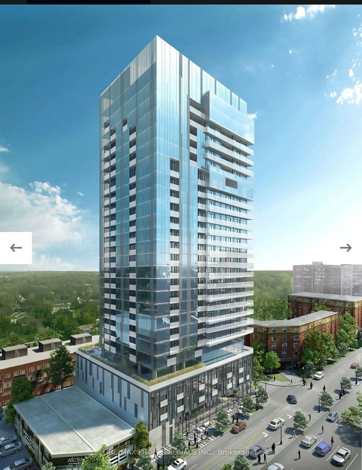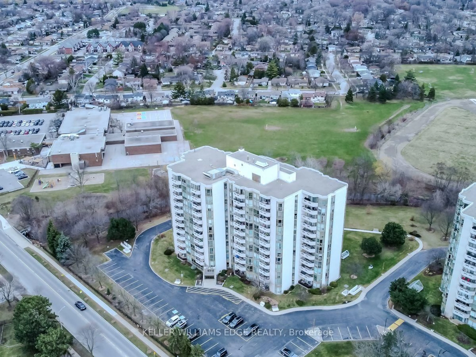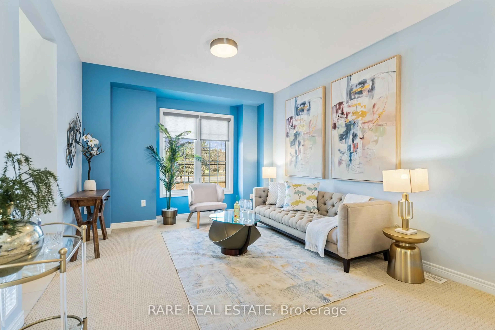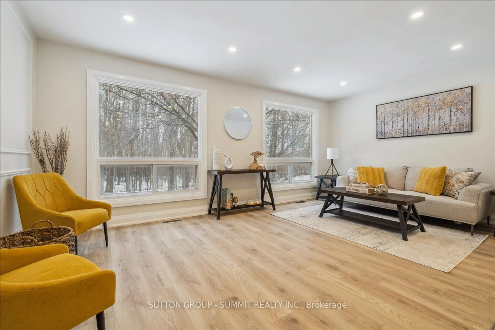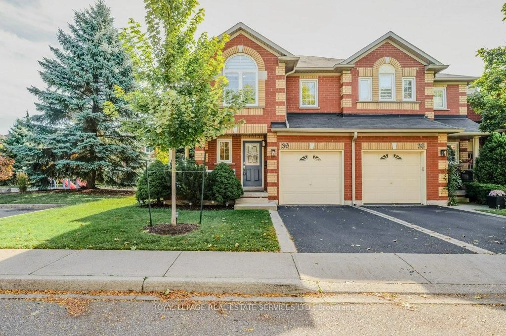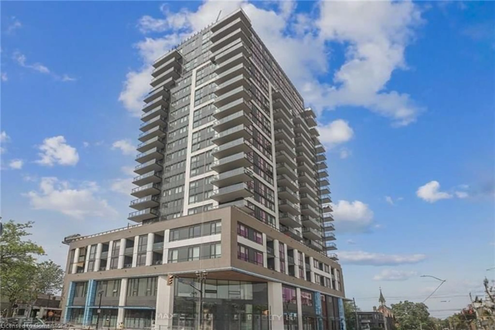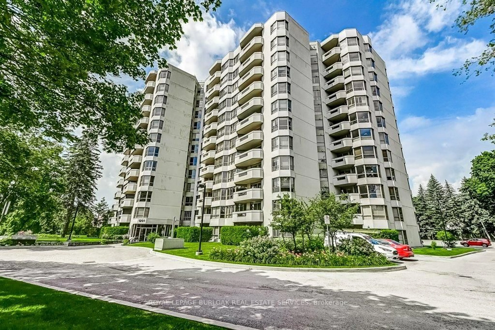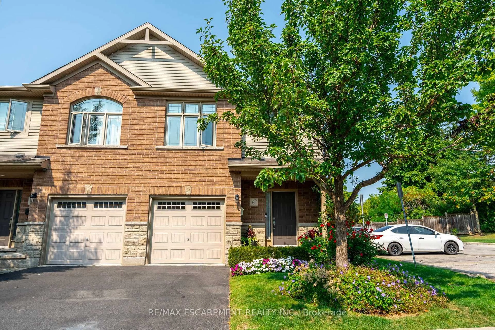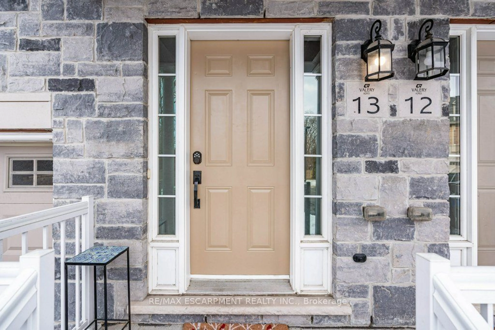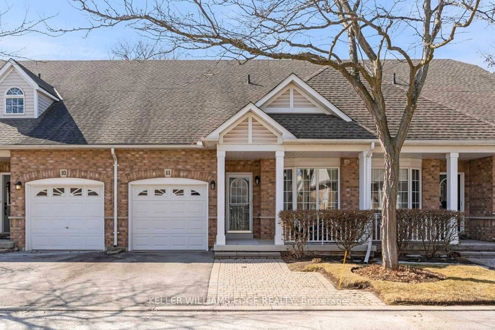2155 Duncaster Dr #26, Burlington, Ontario L7P 4R3
Contact us about this property
Highlights
Estimated valueThis is the price Wahi expects this property to sell for.
The calculation is powered by our Instant Home Value Estimate, which uses current market and property price trends to estimate your home’s value with a 90% accuracy rate.Not available
Price/Sqft$502/sqft
Monthly cost
Open Calculator

Curious about what homes are selling for in this area?
Get a report on comparable homes with helpful insights and trends.
*Based on last 30 days
Description
Welcome to 2155 Duncaster Dr Unit 26. Executive Townhome Living at Its Finest. Discover this meticulously upgraded 2-storey, 3-bedroom, 3.5-bathroom executive townhome, 1,780 sq ft, in a prime Burlington location. Spacious Eat-In Kitchen: Features new stainless steel appliances, ample cabinetry, sleek pot lights, and a walkout to a private deck perfect for outdoor dining and relaxation. Elegant Formal Dining & Living Rooms: Showcase hardwood floors and a cozy fireplace, creating a warm and inviting atmosphere for gatherings. Engineered Hardwood Flooring: Extends throughout the upper level, adding durability and style. Primary Bedroom Suite: Includes a luxurious 5-piece ensuite with double sinks, offering a spa-like retreat. Also boasts a walk in closet. Second Bedroom: Features its own private ensuite, providing comfort and privacy. Third Room: Currently converted into a bedroom, offering flexibility for various needs. Fully Finished Basement: Boasts a bedroom, recreation room, and a 3-piece bathroom, with a walkout to the exterior ideal for guests or extended family. Three Fireplaces: One on each level, enhancing the homes ambiance. Parking: Includes a single-car garage plus 2 additional driveway spaces. Prime Location: Conveniently situated near schools, parks, transit, and shopping, offering both tranquility and accessibility. ** SS Fridge, SS Stove, SS Dishwasher, Washer, Dryer, All Window Coverings**
Property Details
Interior
Features
Bsmt Floor
Rec
4.88 x 4.15W/O To Patio / Fireplace
4th Br
5.05 x 3.354 Pc Ensuite / Window / Mirrored Closet
Exterior
Parking
Garage spaces 1
Garage type Attached
Other parking spaces 2
Total parking spaces 3
Condo Details
Amenities
Bbqs Allowed, Visitor Parking
Inclusions
Property History
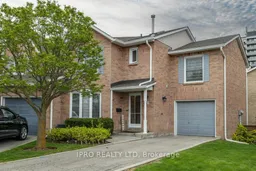 50
50