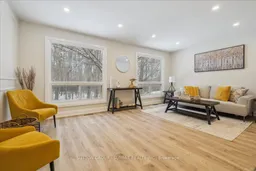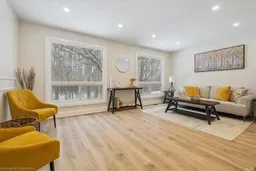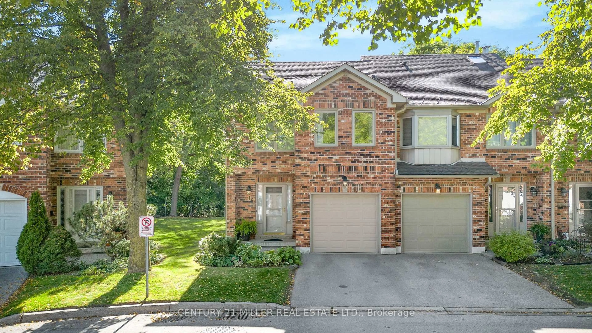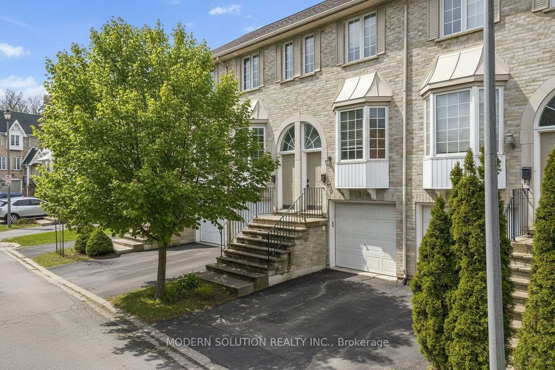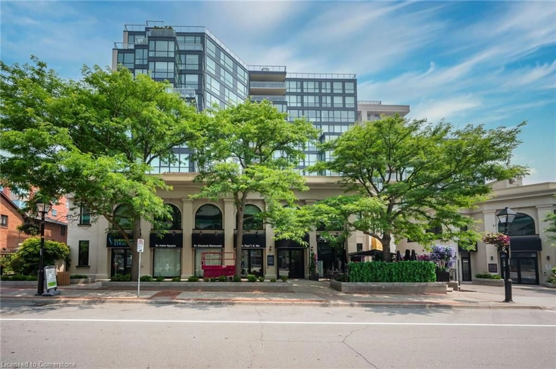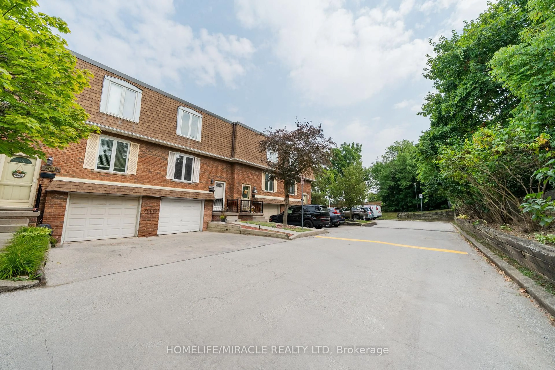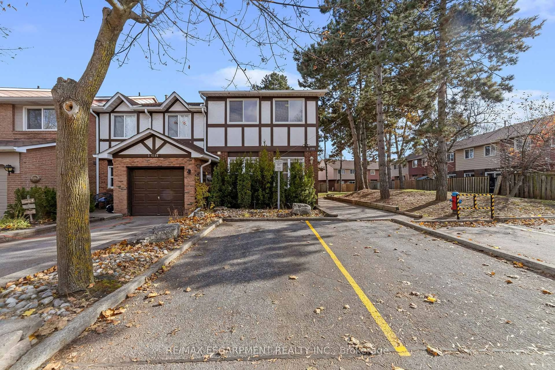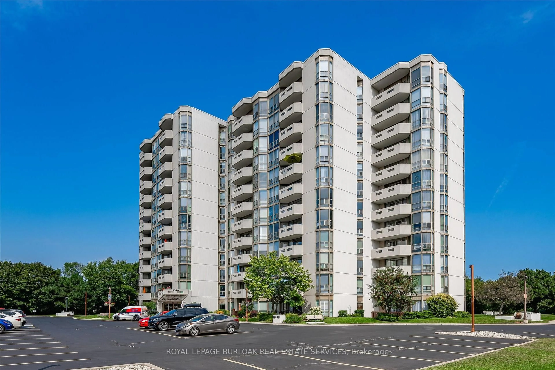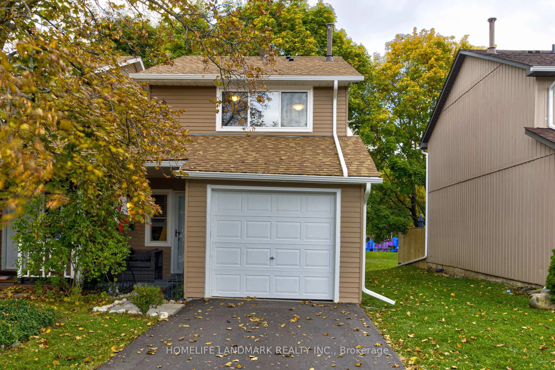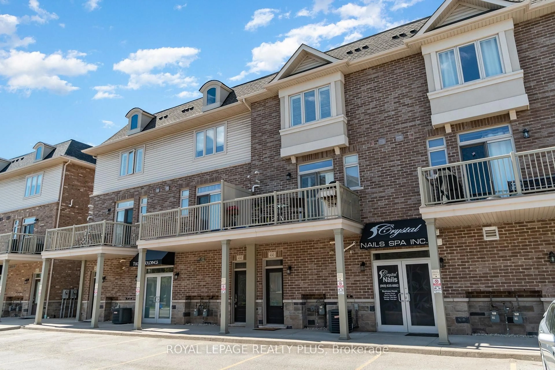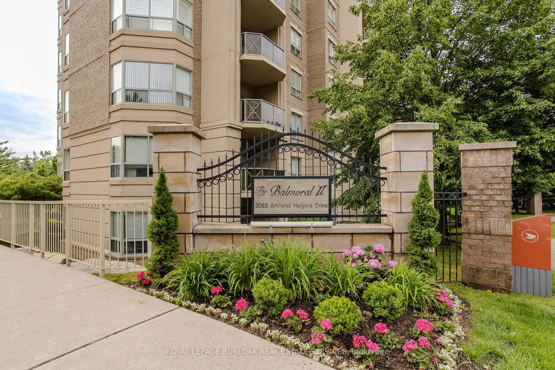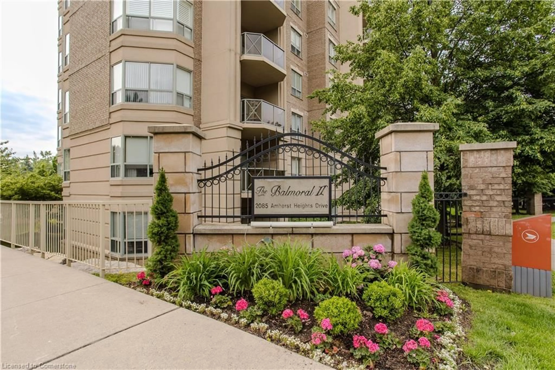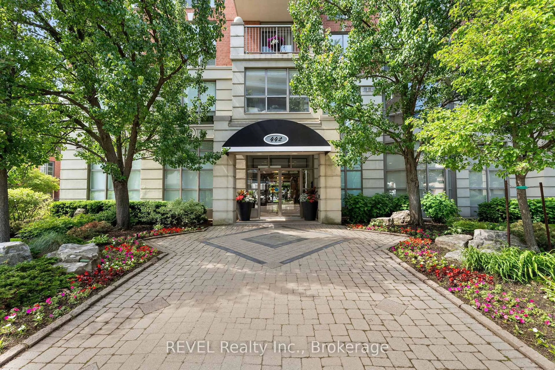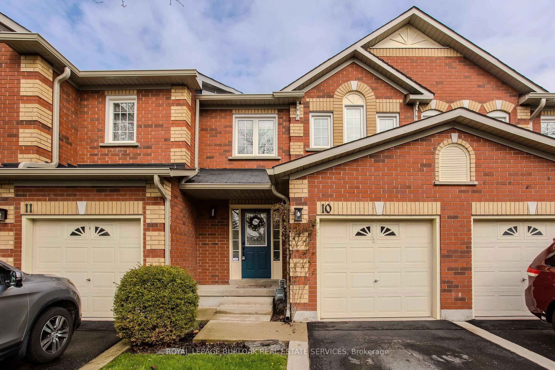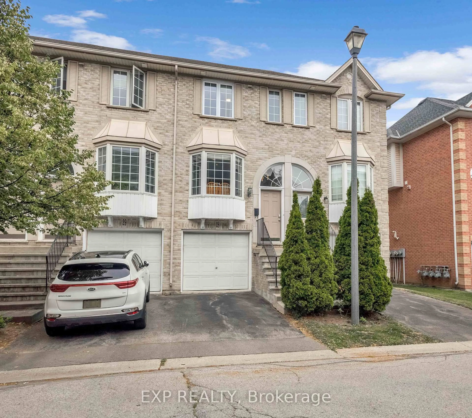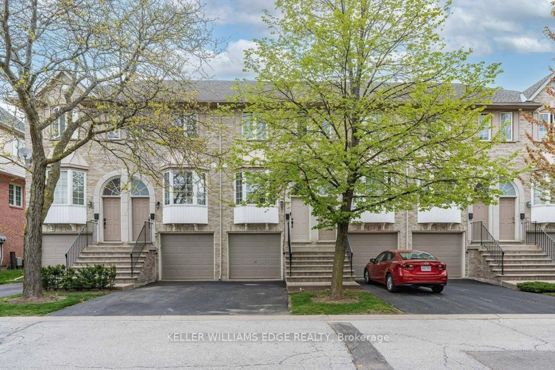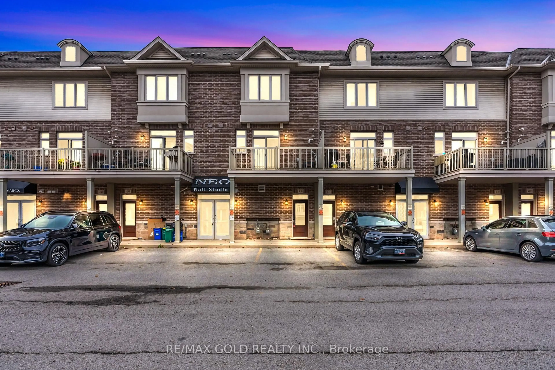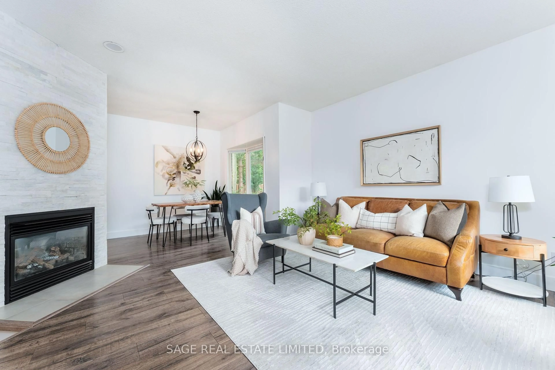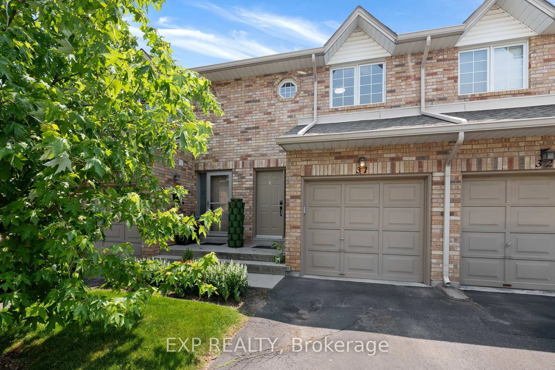This beautifully renovated 3-bedroom, 4-bathroom townhome boasts a finished walk-out basement and is perfectly situated with a tranquil forest backdrop. The home has been completely updated throughout, starting with a grand entrance featuring a modern hall tree, complete with a bench, storage, and hooks for added convenience. Smooth ceilings throughour main floor. The spacious living room showcases elegant laminate flooring, pot lights, and two large windows offering peaceful views of the surrounding forest. The adjoining dining room, also with laminate flooring and pot lights, creates an open and inviting space that flows seamlessly with the living area.The kitchen has been completely transformed, offering generous cabinetry, quartz countertops, a stylish backsplash, and brand-new stainless steel appliancesideal for both cooking and entertaining. New staircase with sleek pickets leads to the upper level, where you'll find three generously-sized bedrooms. The primary bedroom is a true retreat, featuring a convenient 2-piece ensuite and a walk-in closet. An expansive 5-piece bathroom completes this level.The finished walk-out basement is a standout feature, with a large recreation room that opens to a private deck. This level also includes a 3-piece bathroom, a separate laundry room, and additional storage space.This stunning home, blending modern updates with natural beauty, is a rare find and one you wont want to miss!
Inclusions: Brand new Stainless steel fridge, stove, dishwasher, hood fan. Brand new Washer and Dryer, All ELFS
