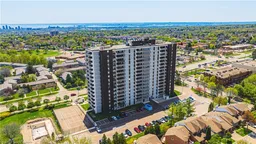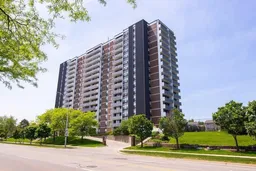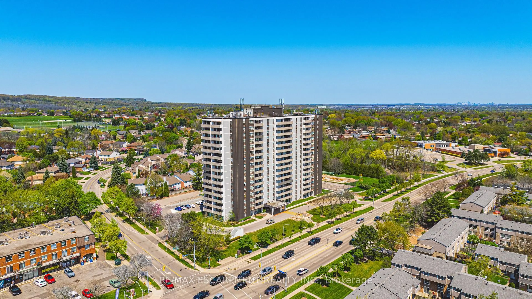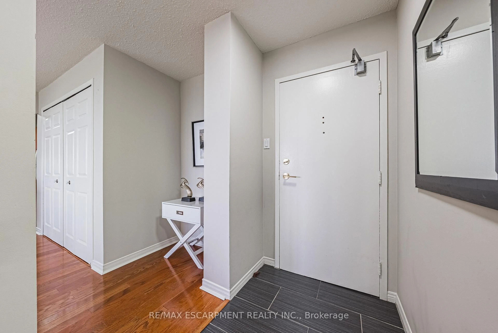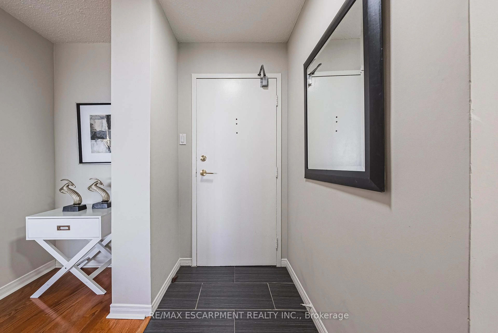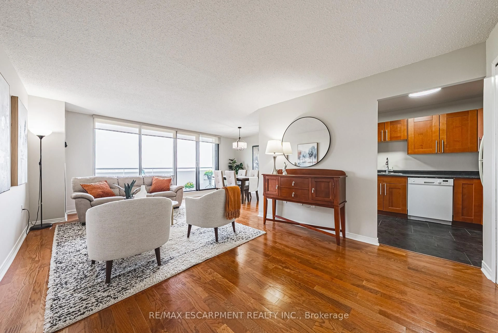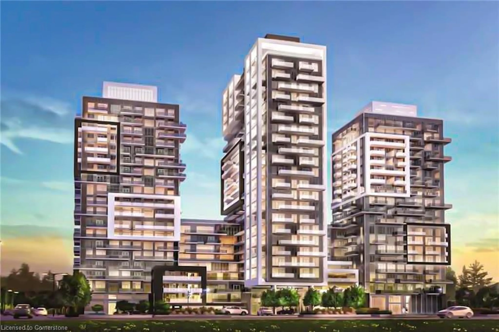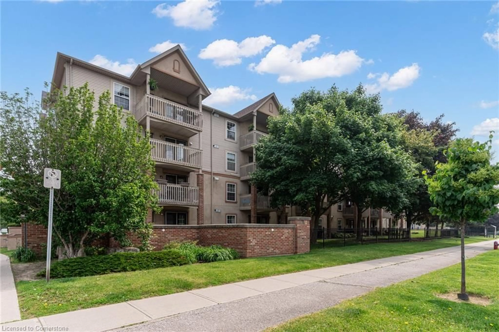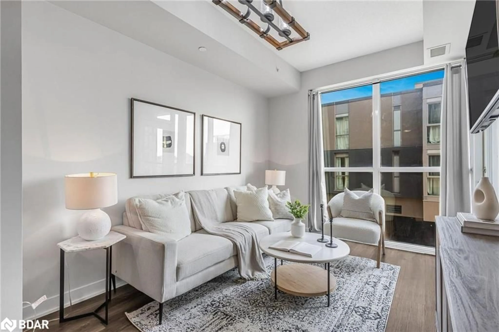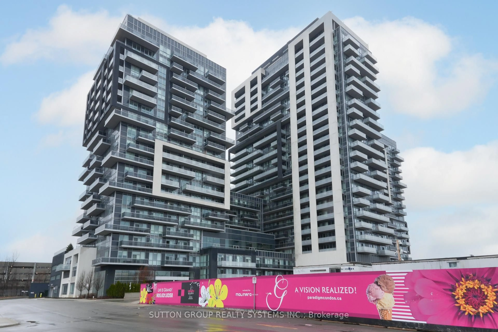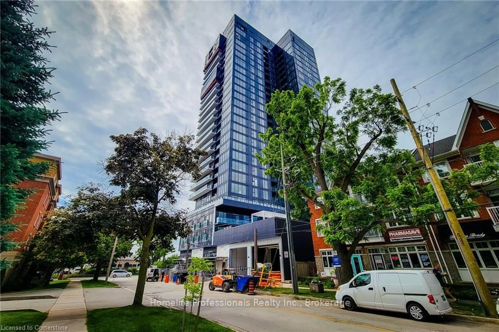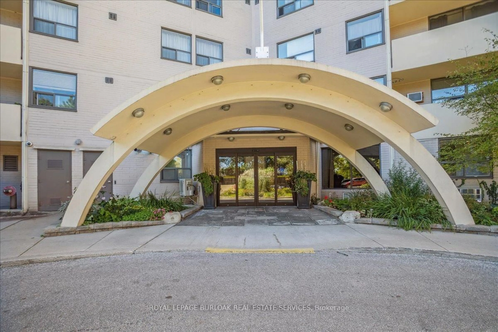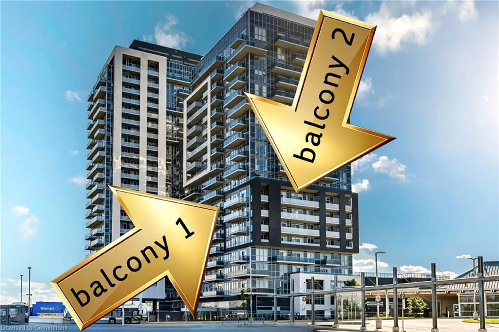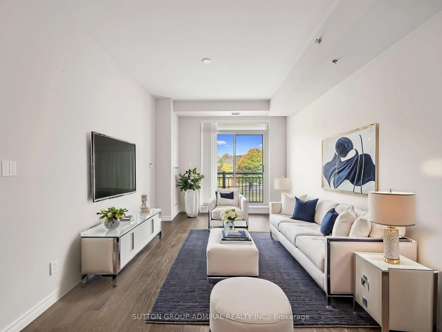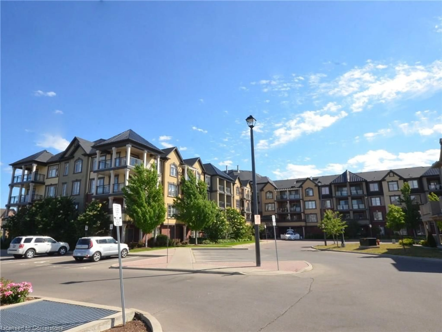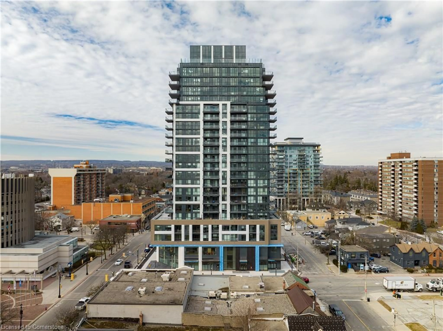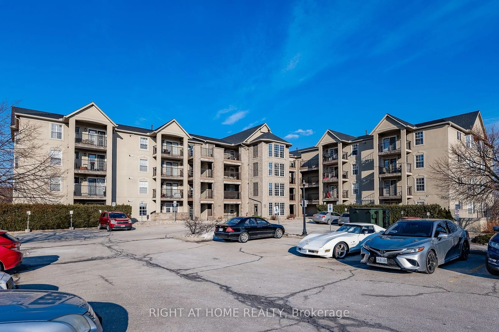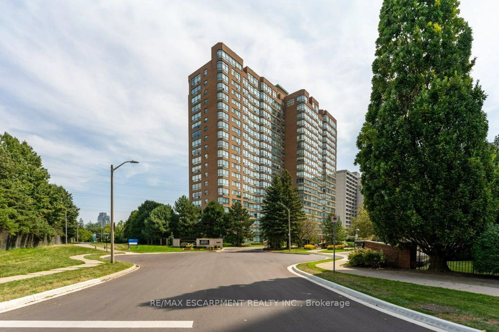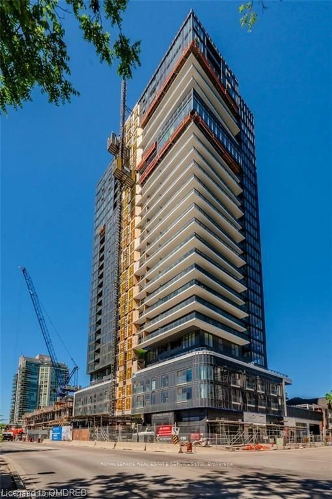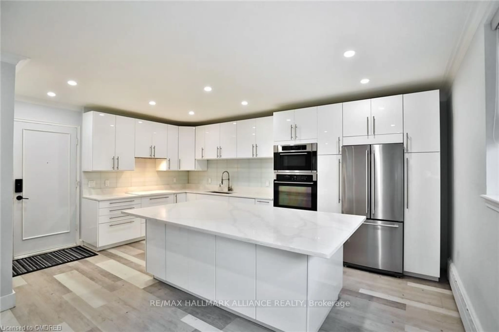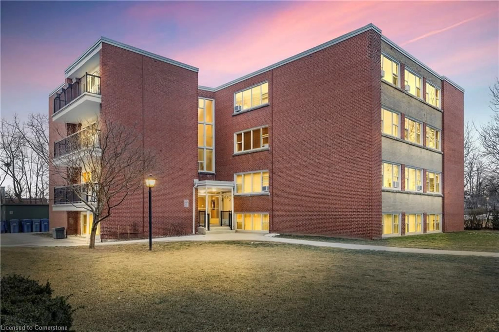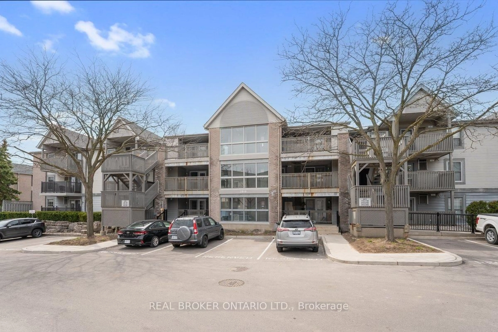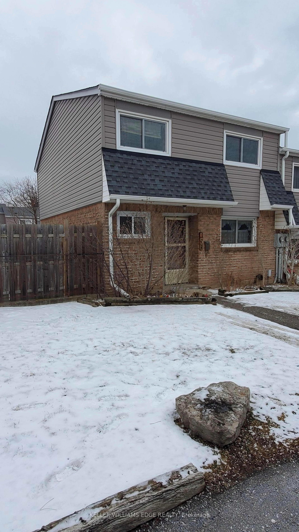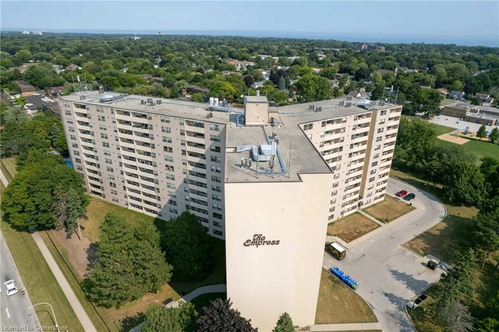2055 Upper Middle Rd #1706, Burlington, Ontario L7P 3P4
Contact us about this property
Highlights
Estimated valueThis is the price Wahi expects this property to sell for.
The calculation is powered by our Instant Home Value Estimate, which uses current market and property price trends to estimate your home’s value with a 90% accuracy rate.Not available
Price/Sqft$580/sqft
Monthly cost
Open Calculator

Curious about what homes are selling for in this area?
Get a report on comparable homes with helpful insights and trends.
+5
Properties sold*
$649K
Median sold price*
*Based on last 30 days
Description
Feel on Top of the World in This Stunning 2-Bedroom Penthouse Suite Welcome to your dream home in picturesque Brant Hills! This striking penthouse offers breathtaking views that are sure to leave you speechless. Step inside and admire the gleaming hardwood floors that flow through the main living area, while the cozy, carpeted bedrooms provide a warm welcome when you step out of bed each morning. The spacious primary bedroom boasts a walk-in closet and a private 2-piece ensuiteperfect for early risers who prefer not to disturb the rest of the household. Start your day with a cup of coffee from the beautifully appointed kitchen and soak in the sunrise from your private balcony. For your convenience, this suite includes in-unit laundry and an external storage locker located on the ground floor. With nearly 1,000 square feet of living space, this exceptional home is a must-see!xperience Unmatched Comfort and Convenience Enjoy a lifestyle of ease and accessibility, with everything you need just a short stroll awayshopping, public transit, parks, and places of worship. Commuting is a breeze with quick access to major highways. Nestled in a vibrant and welcoming community, youll truly feel at home. Your condo fee covers it allheat, hydro, central air conditioning, water, Bell Fibe TV, exterior maintenance, common areas, building insurance, parking, and guest parking. Welcome to effortless living, where comfort, convenience, and community come together at your doorstep
Upcoming Open House
Property Details
Interior
Features
Main Floor
Dining
3.3 x 2.44hardwood floor / Sliding Doors
Living
6.3 x 3.48hardwood floor / Sliding Doors
Laundry
2.59 x 1.2Other
4.59 x 3.51Exterior
Features
Parking
Garage spaces 1
Garage type Underground
Other parking spaces 0
Total parking spaces 1
Condo Details
Amenities
Bike Storage, Guest Suites, Outdoor Pool, Visitor Parking, Tennis Court, Party/Meeting Room
Inclusions
Property History
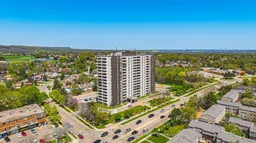 42
42