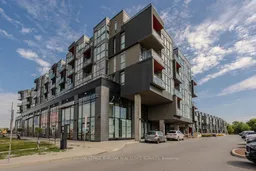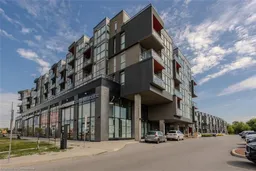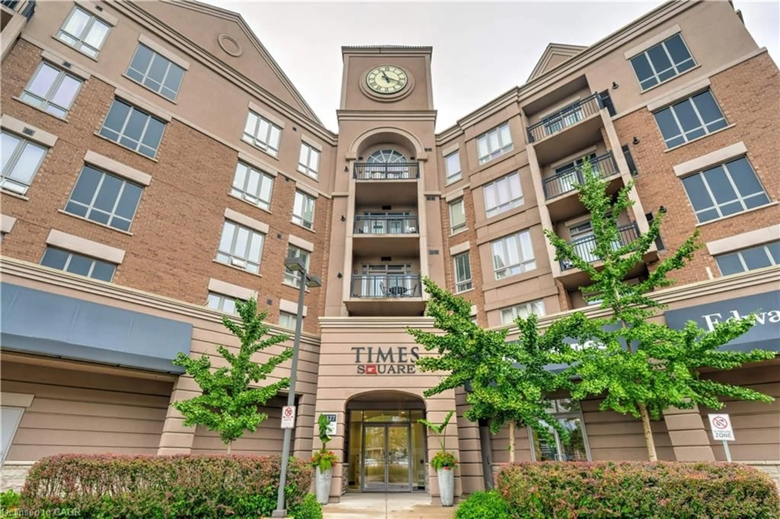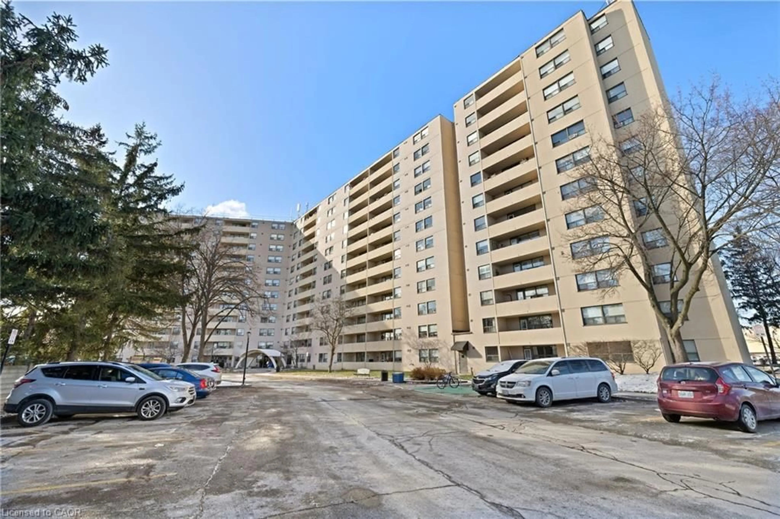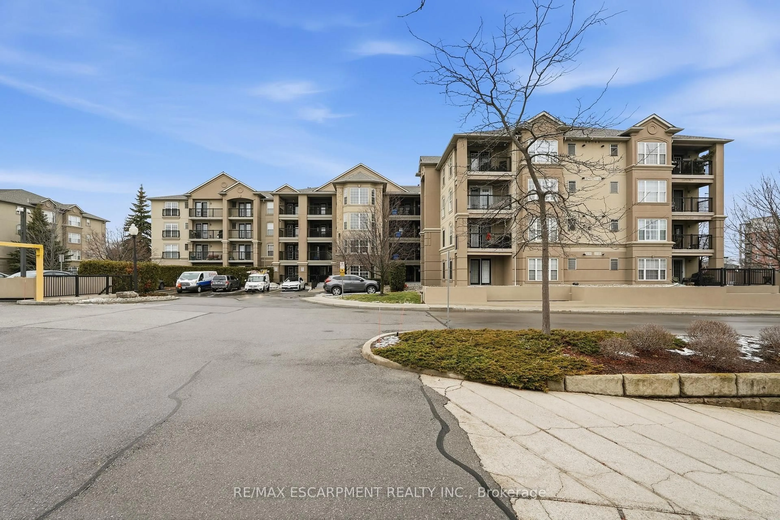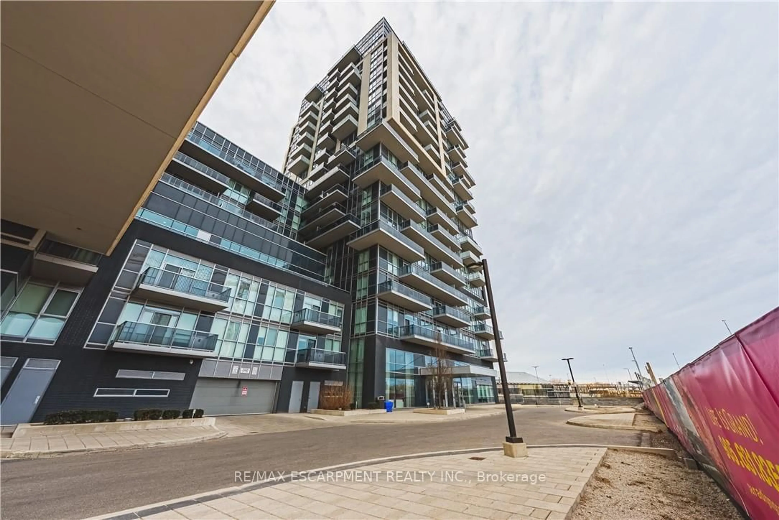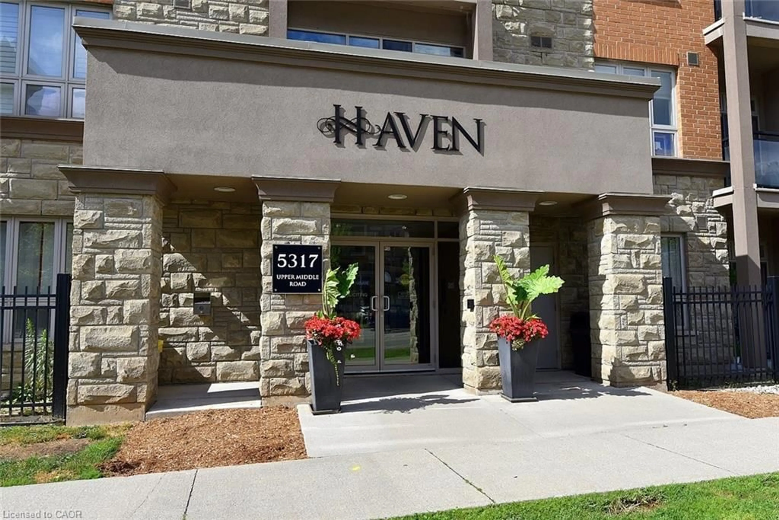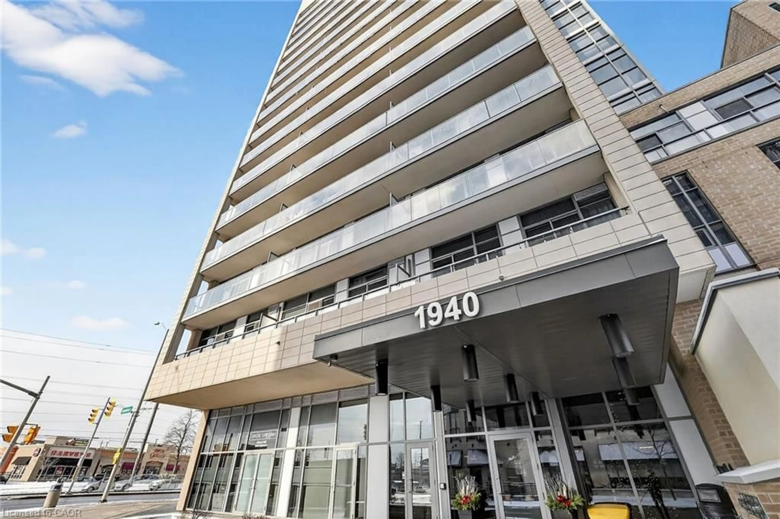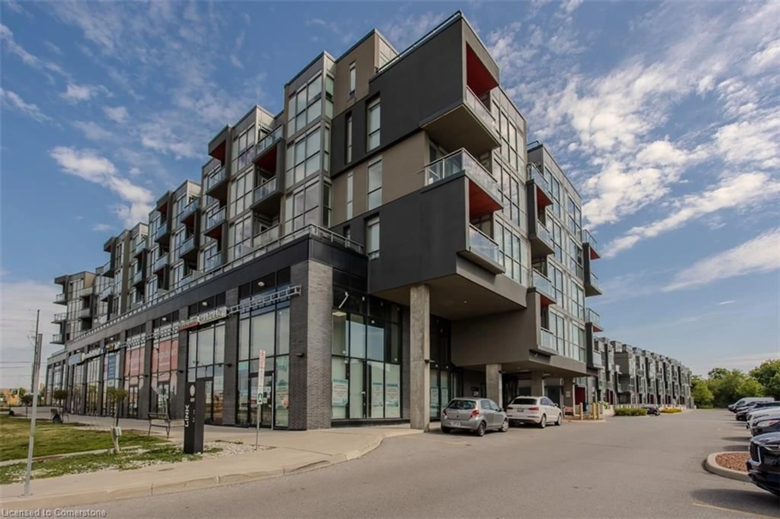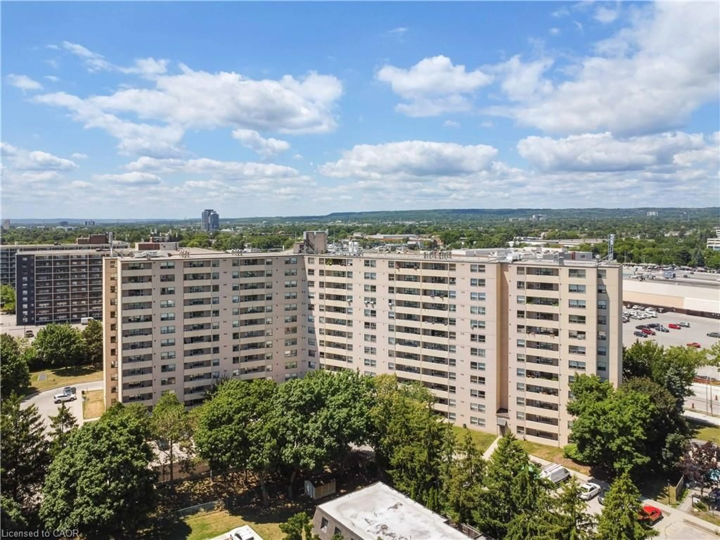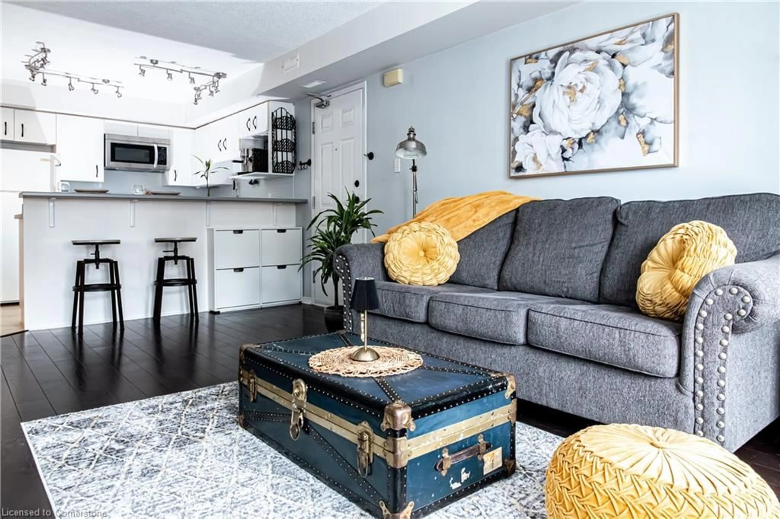Step into modern luxury and effortless style in this beautifully upgraded condo located in one of Burlington's most sought-after lifestyle communities. Thoughtfully designed with first-time buyers in mind, this elegant suite offers the perfect balance of sophistication, function, and comfort all just moments from daily conveniences and with easy access to major highways for stress-free commuting. Inside, you'll be welcomed by a bright, open-concept layout featuring upgraded wide-plank flooring that flows seamlessly throughout the space. The sleek, contemporary kitchen is a true showstopper, complete with a large island, quartz countertops, designer tile backsplash, stainless steel appliances, built-in microwave, and custom cabinetry ideal for cooking, entertaining, or simply enjoying your morning coffee. A versatile den offers the perfect space for a stylish home office or cozy reading nook, while the spacious living room framed by floor-to-ceiling energy-efficient windows opens to a private balcony where you can relax and soak in the serene views. The generous primary bedroom features large windows and a modern 4-piece ensuite, delivering a retreat with every detail curated for comfort and style. Beyond the suite, this building takes amenities to the next level. The two-storey Lifestyle Amenity Centre offers everything you need for work, wellness, and relaxation. Host intimate gatherings in the private dining room, prep meals in the demonstration kitchen, or unwind on the stunning rooftop terrace complete with lounging areas, a water feature, and panoramic ravine views. Rejuvenate in the Scandinavian sauna, steam room, or plunge pools, or stay energized in the state-of-the-art fitness centre. This is more than a condo its a lifestyle upgrade. Whether you're starting your homeownership journey or looking for luxury in a turnkey space, this exceptional home delivers on every level.
Inclusions: Washer, Dryer, Fridge, Stove, Dishwasher, Microwave, Carbon monoxide detector, Garage door opener, Smoke detector, All Electrical Light Fixtures.
