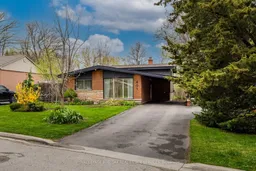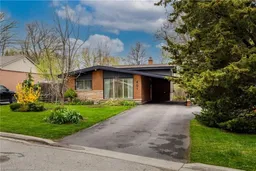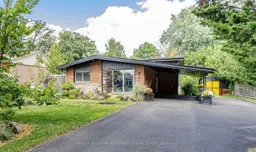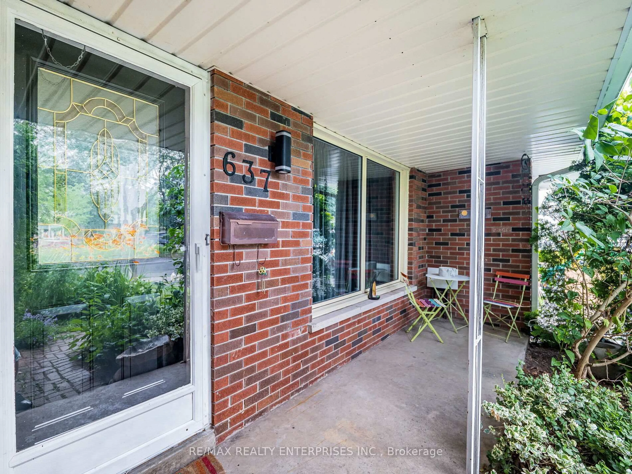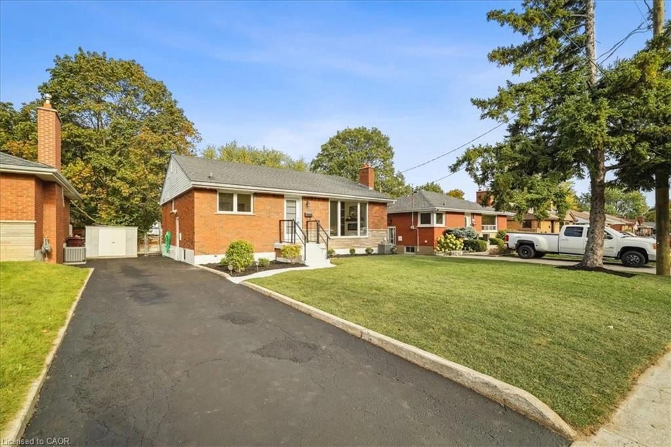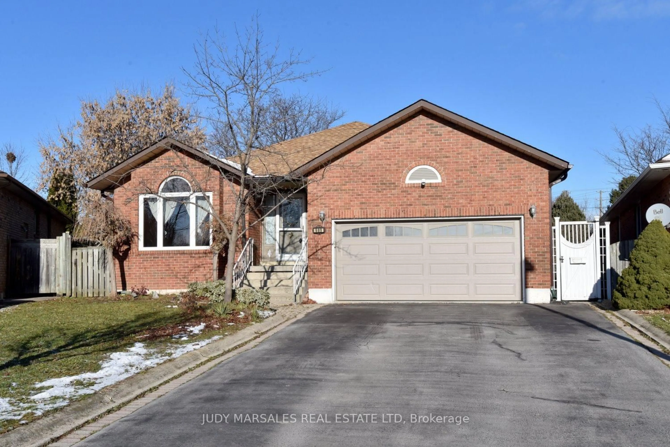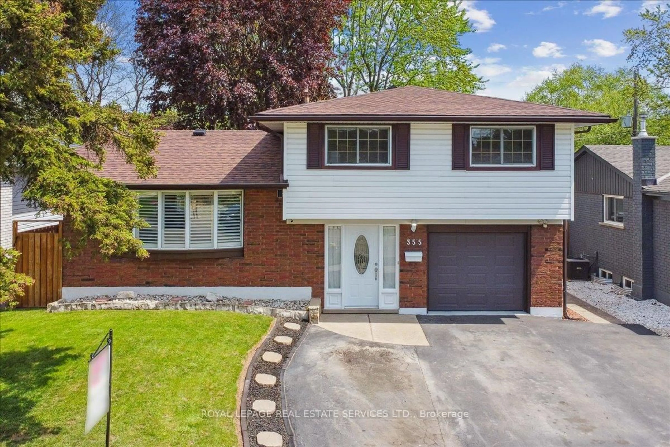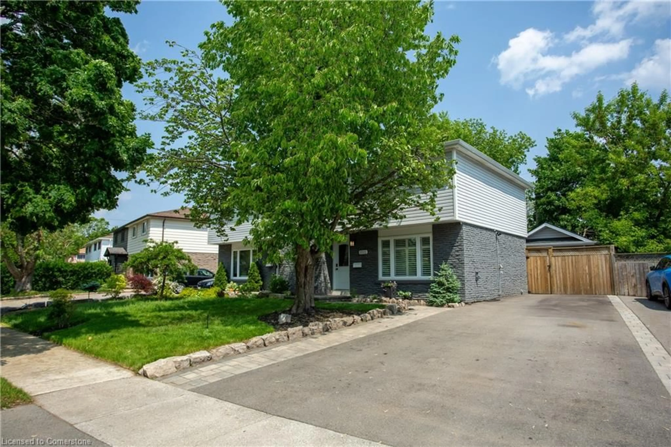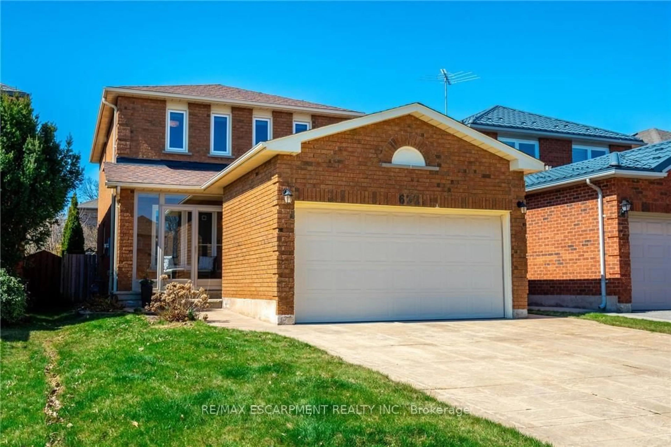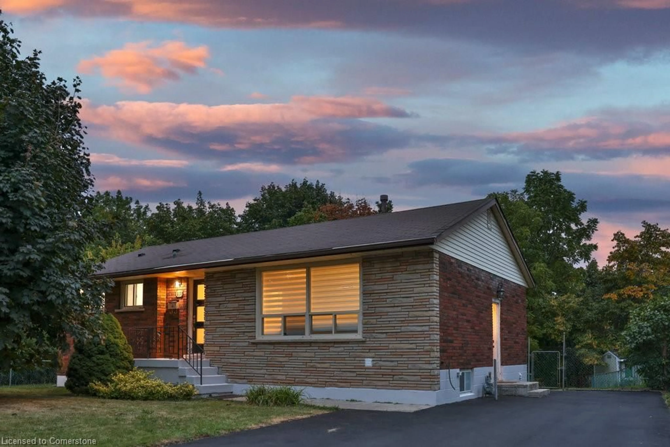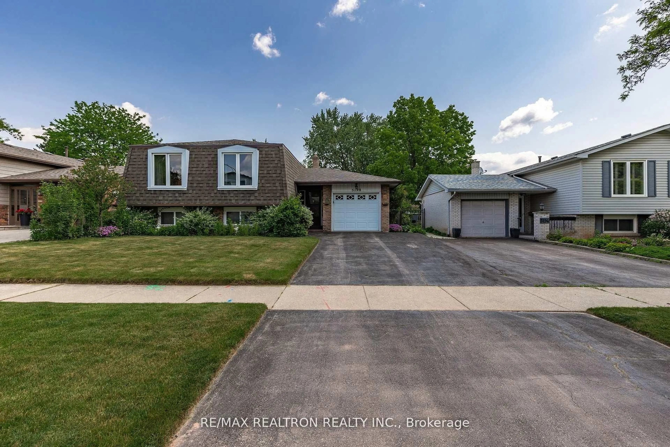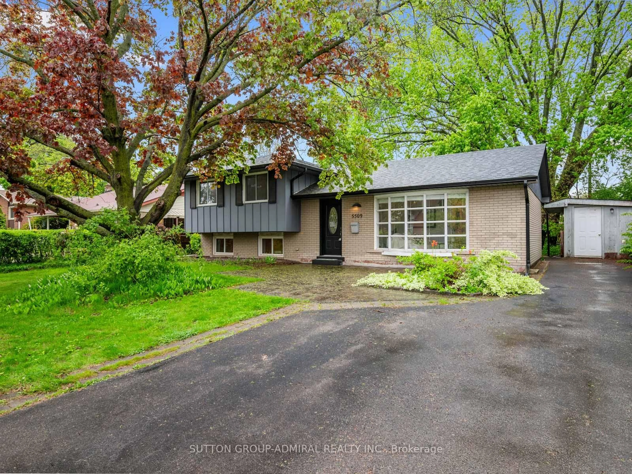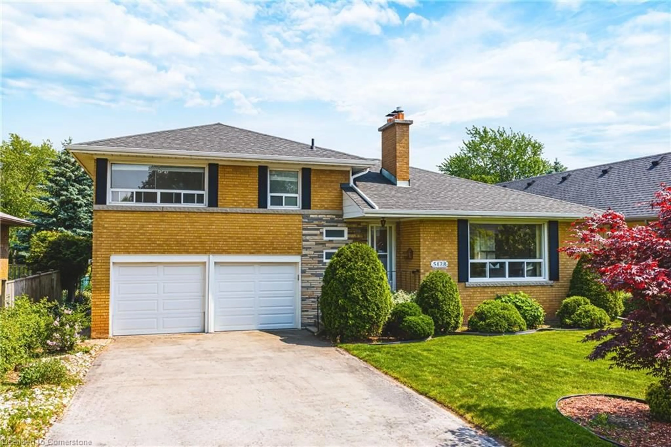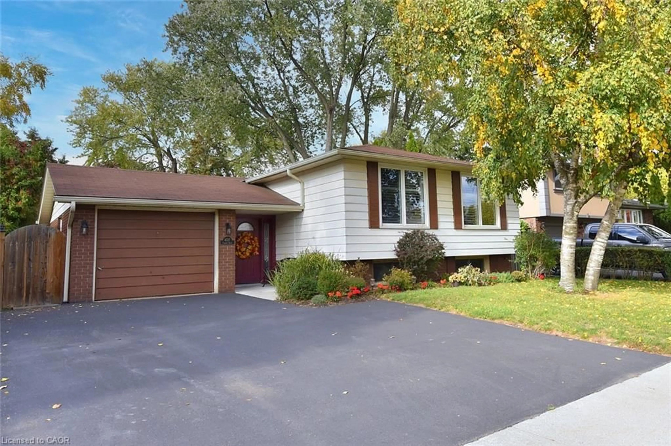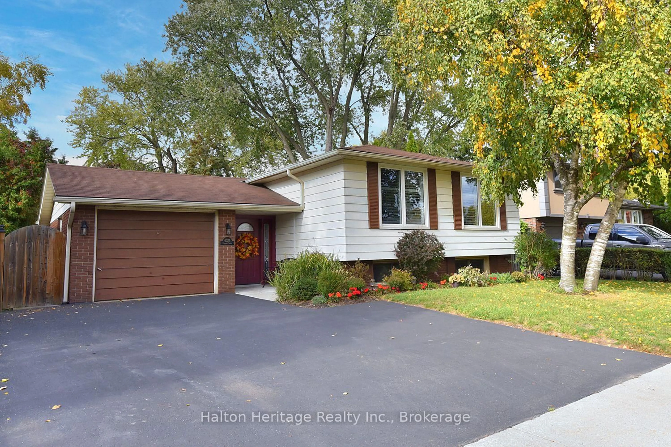Stylish mid-century modern 3 level backsplit that seamlessly combines the homes original charm with modern updates on an extremely quiet crescent in Elizabeth Gardens. The main level features a good sized family room, a separate dining area and a recently renovated kitchen with upgraded cupboards, countertops and tile work, a farmhouse sink and stainless steel appliances. An upper level with new flooring has three good sized bedrooms and a large updated 4 piece bathroom. The lower level has full sized windows as it is only partially below grade, a large recreation room with a fireplace, a nicely appointed two piece bathroom and a large utility room with laundry and plenty of storage. The exterior of the home has been updated and meticulously maintained and is located on a large private lot that is ideal for outdoor enjoyment. With enough parking for at least 3 cars, this home is close to schools ,shopping, parks, public transit, highways and many other amazing amenities. AN ABSOLUTEMUST SEE!
Inclusions: Fridge, Stove, Built-in Dishwasher, Rangehood, Washer, Dryer, All Electric Light Fixtures, All Window Coverings, Freezer in the Basement, Fireplace Insert (Fireplace Insert is being sold 'As-Is').
