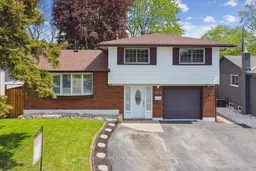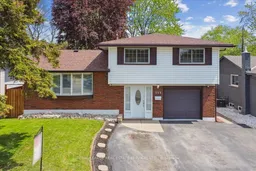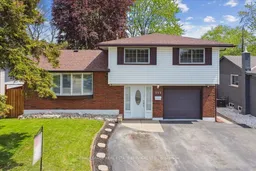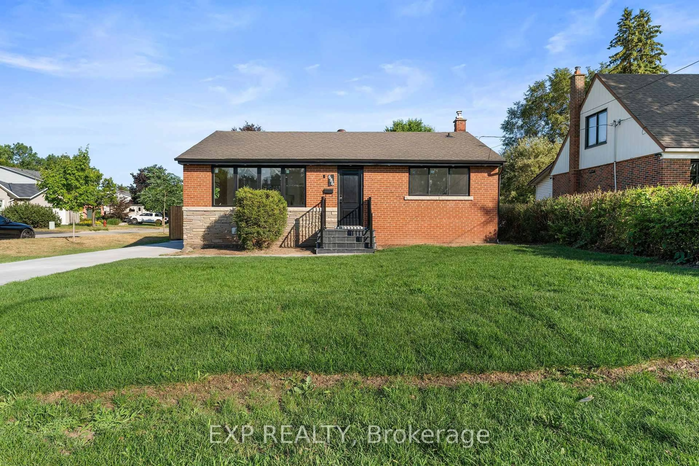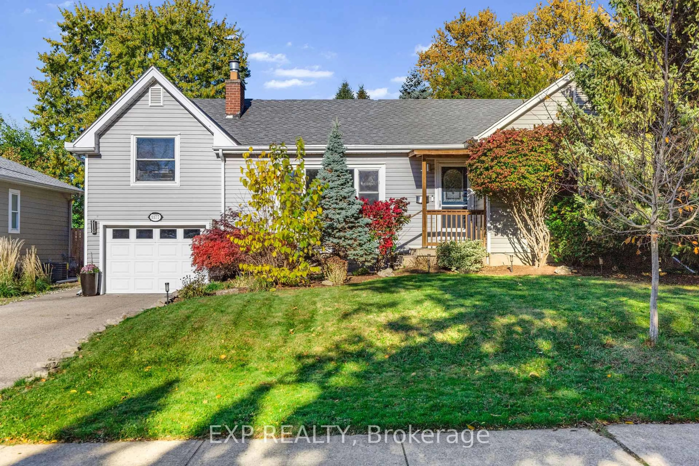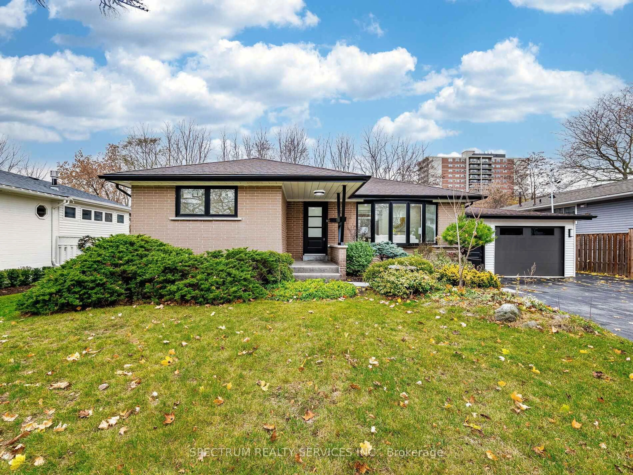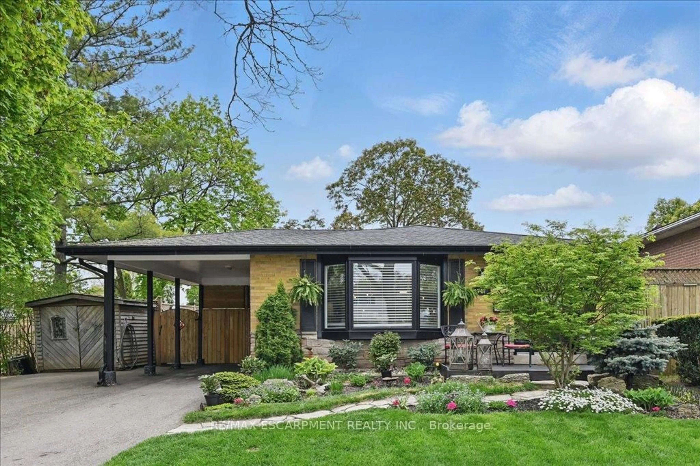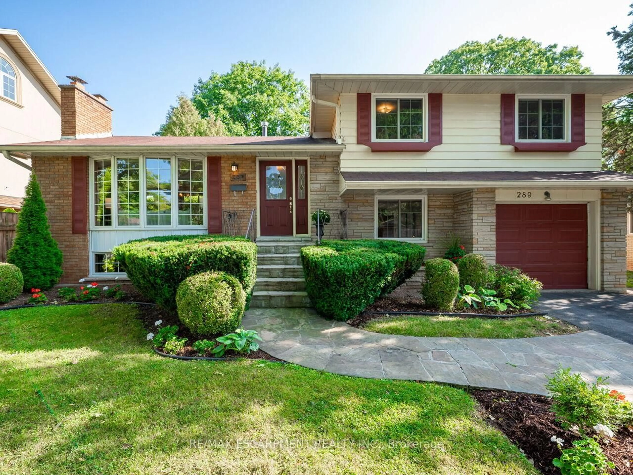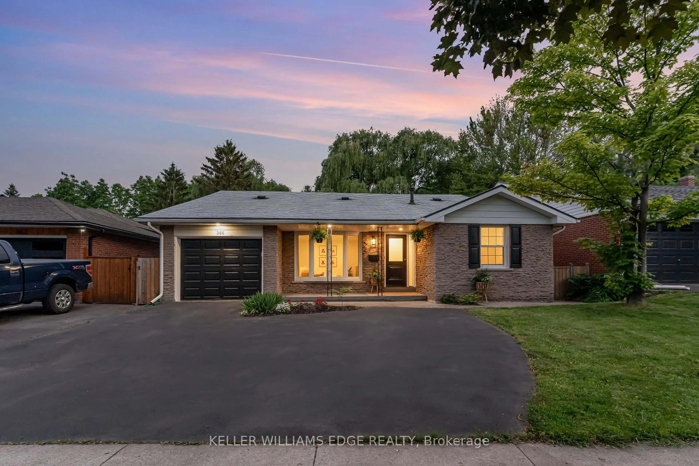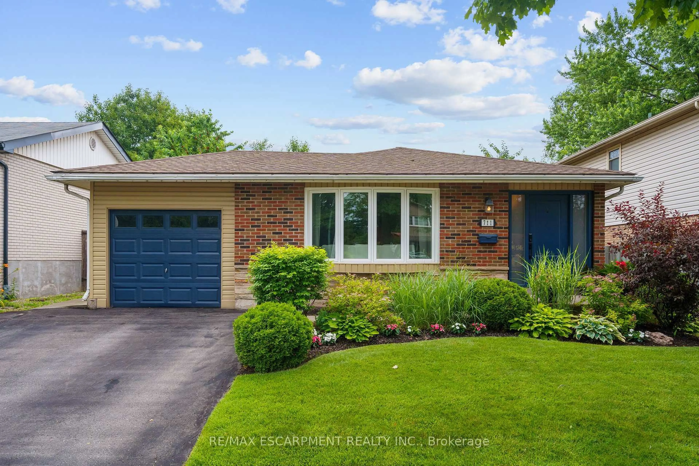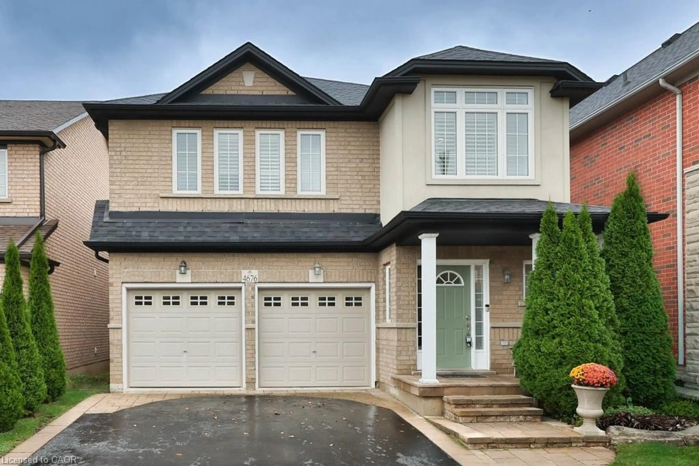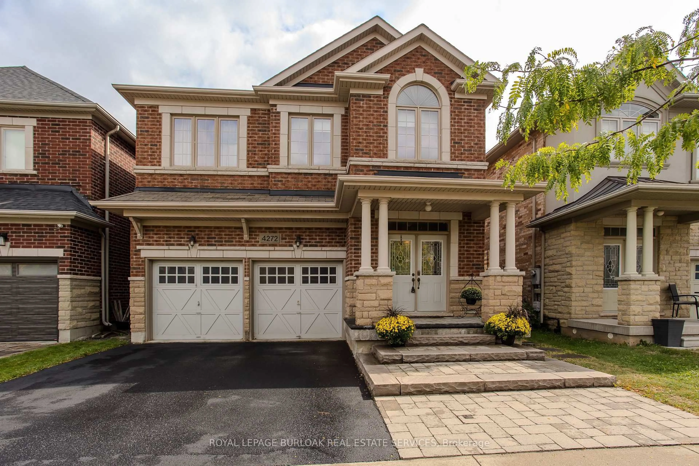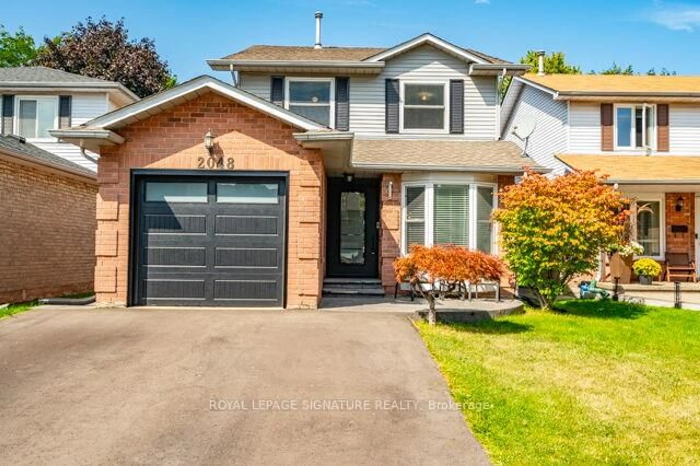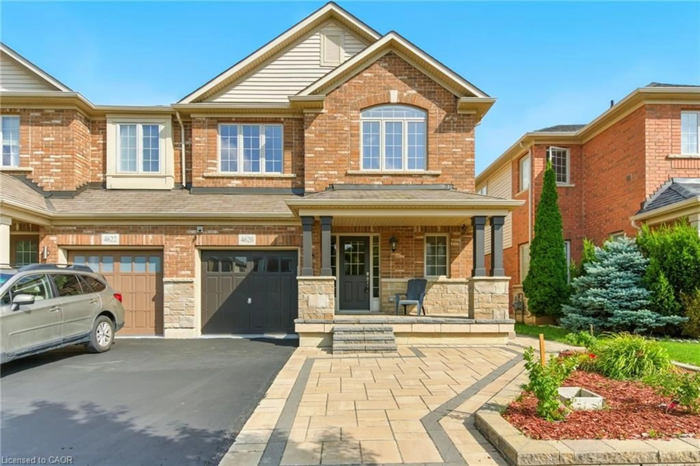Meticulously Maintained Side Split in Sought-After Elizabeth Gardens. Welcome to 355 Hampton Heath Road, a beautifully cared-for 4-level side split nestled in the desirable Elizabeth Gardens community of South Burlington. Known for its mature trees, quiet streets, and proximity to the lake, parks, and top-rated schools, this family-friendly neighbourhood is the perfect place to call home.Step inside to discover a property that has been meticulously maintained with expert care. From mechanical systems to finishes, every element has been thoughtfully updated and preserved. Notable upgrades include a brand new roof with 50-year shingles (2025), new lower level flooring and fresh paint (2024), a furnace replaced in 2019, and a modern electric fireplace that adds warmth and style.The layout offers exceptional functionality and flow across four levels, ideal for growing families or those who love to entertain. Outside, the private, tree-lined backyard is truly an entertainers dream featuring a wooden walkout deck and a large above-ground swimming pool, perfect for summer gatherings or peaceful relaxation.Additional highlights include a generator backup system hook-up for peace of mind, ample parking, and a pride of ownership that is evident throughout.This is more than a house its a turnkey opportunity in one of Burlington's most welcoming communities.
Inclusions: Carbon Monoxide Detector, Central Vac, Dishwasher, Dryer, Garage Door Opener, Pool Equipment, Refrigerator, Stove, Washer, Window Coverings
