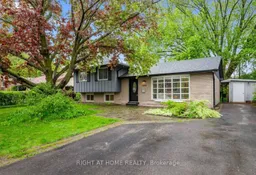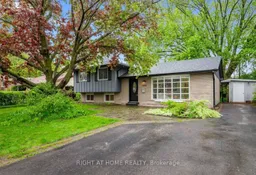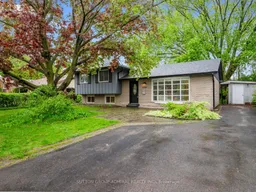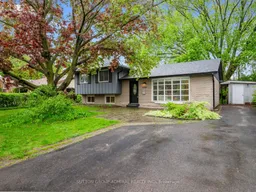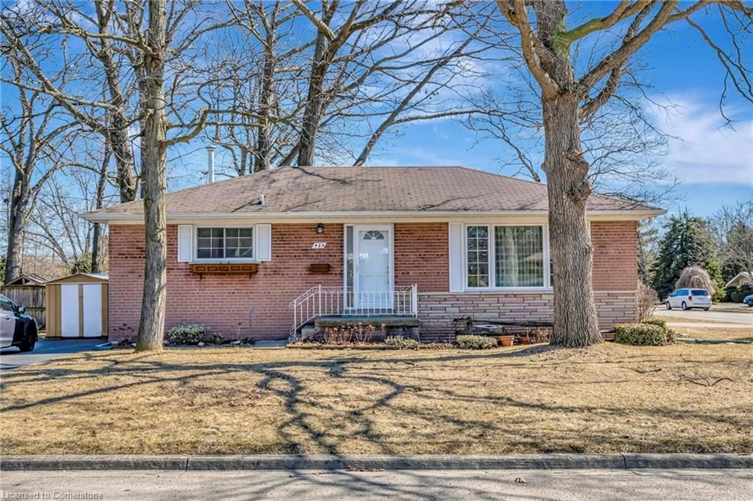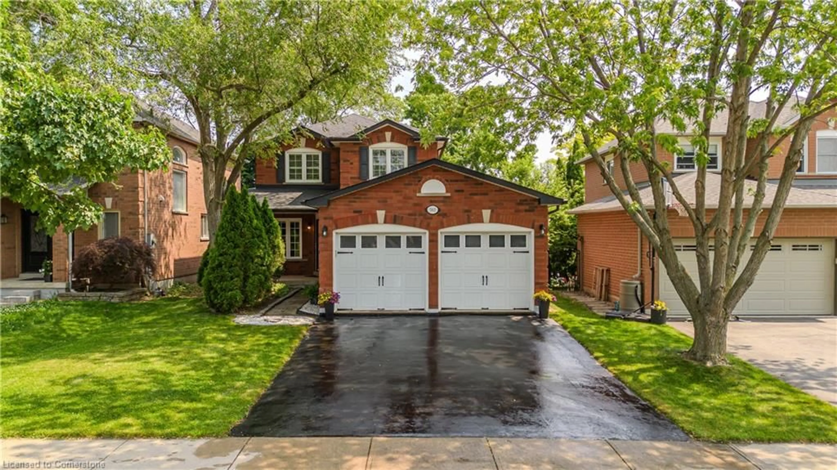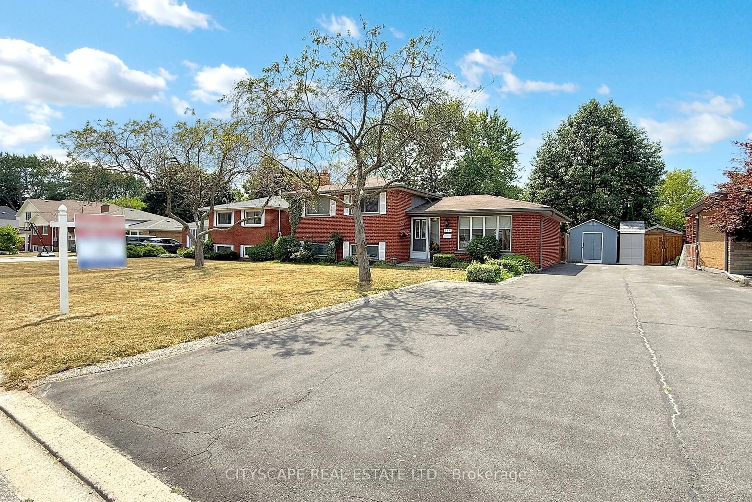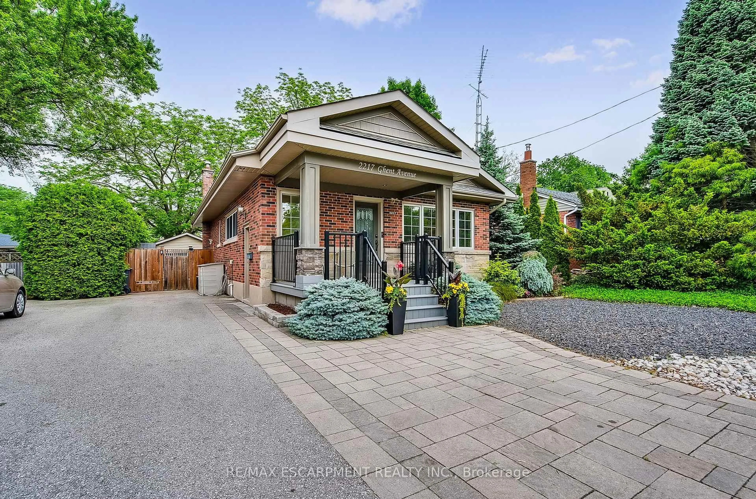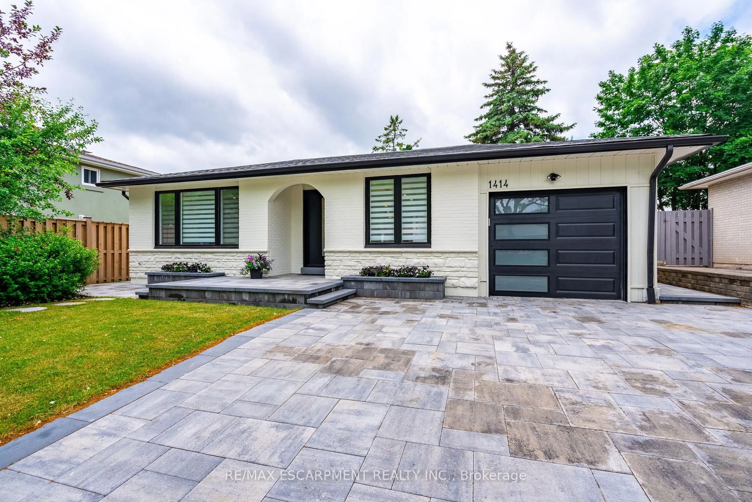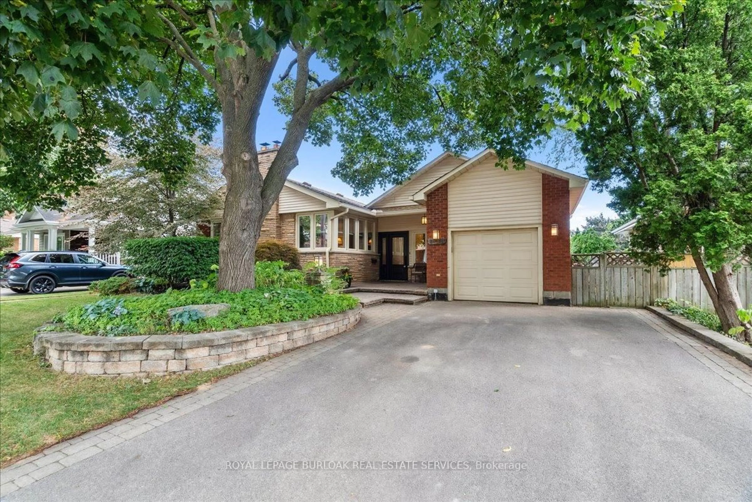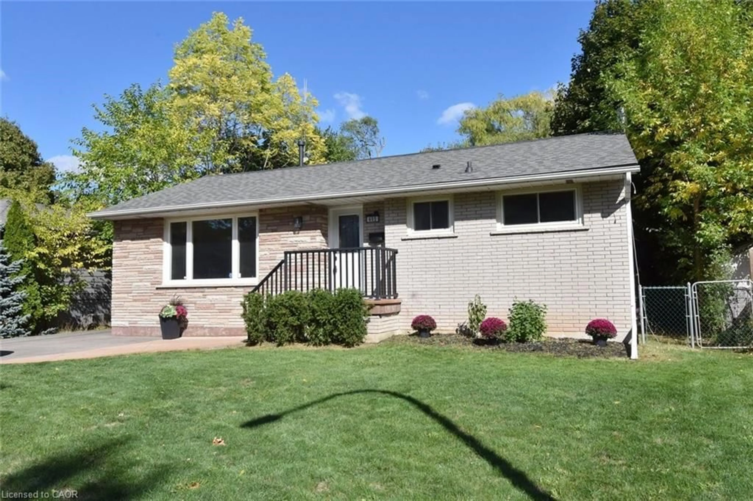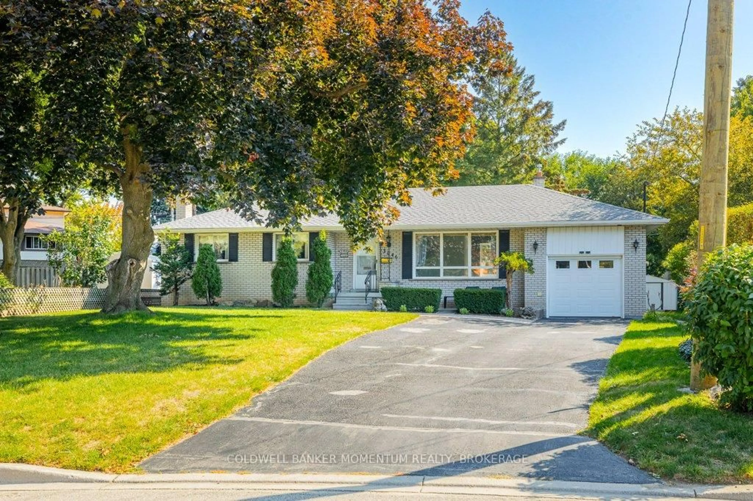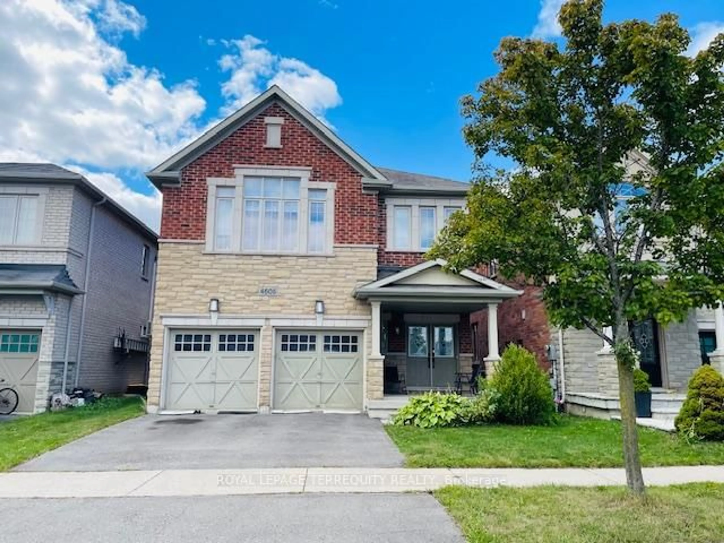Live just 3 minutes from Lake Ontario with convenient access to Burloak Waterfront Park, Blue Beach, South Shell Park, and South Shell Beach at 5509 Hixon Ave - a beautifully updated 3-bed, 2-bath home located on a serene, tree-lined street in one of Burlington's desirable Appleby neighbourhood! This move-in-ready gem blends timeless character with thoughtful modern upgrades such as hardwood flooring, wainscotting and moulding throughout the main floor. Step inside to a bright living area featuring a large bay window, a cozy fireplace, and warm hardwood floors. The elegant dining room and spacious kitchen with ample cabinetry and a breakfast bar and a walk-out to your patio - ideal for family gatherings and entertaining. Upstairs, the primary bedroom welcomes you after a long day to relax with a walk-out to your private deck overseeing mature trees, ensuring privacy and serenity. Additional bedrooms can be used as a multi-functional space for an office or for guests. The home features a fully renovated 4pc main bathroom on the second floor and a professionally finished basement complete with a 3pc bathroom, large recreation room, new closet, and a stunning laundry space with built-in cabinetry and sink. Additional improvements include freshly painted interiors, a waterproof-painted crawl space, and upgraded lighting. Outdoors, enjoy a recently updated spacious stone patio in both the front and backyards, a custom-built pergola for shade and privacy, and a fully fenced yard with mature trees and lush greenery, perfect for relaxing or entertaining. Located just minutes from parks, schools, shopping, and Lake Ontario, this home truly has it all.
Inclusions: All appliances (fridge, stove, dishwasher, washer & dryer), all electrical light fixtures, all window coverings.
