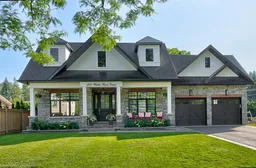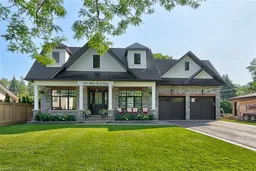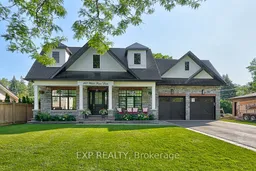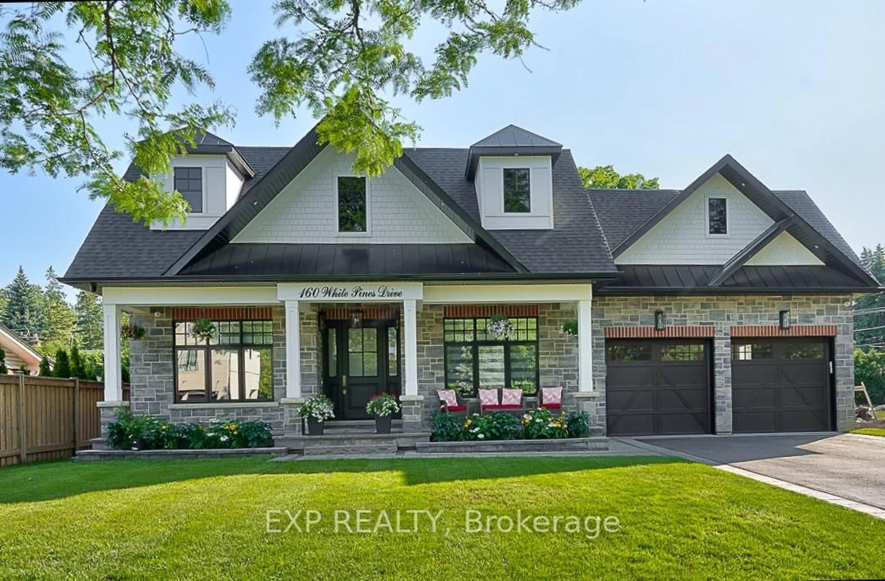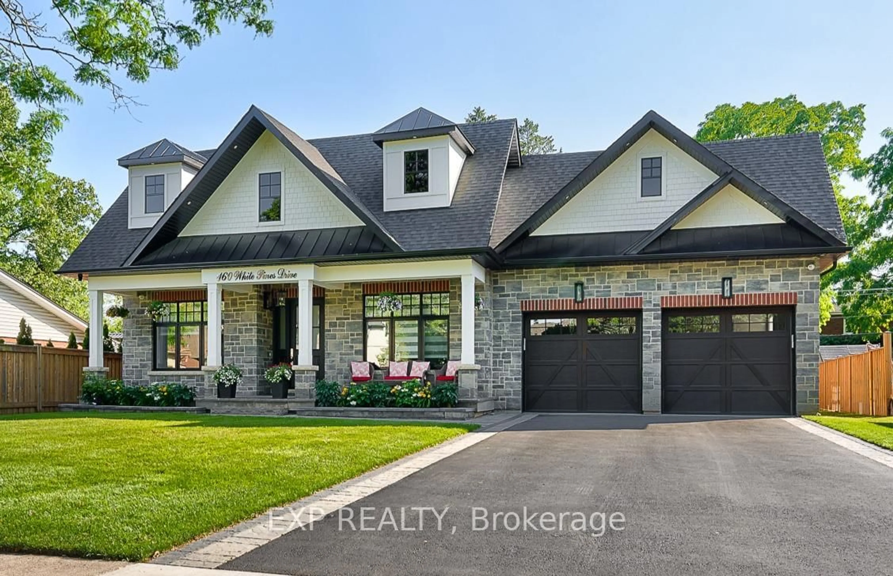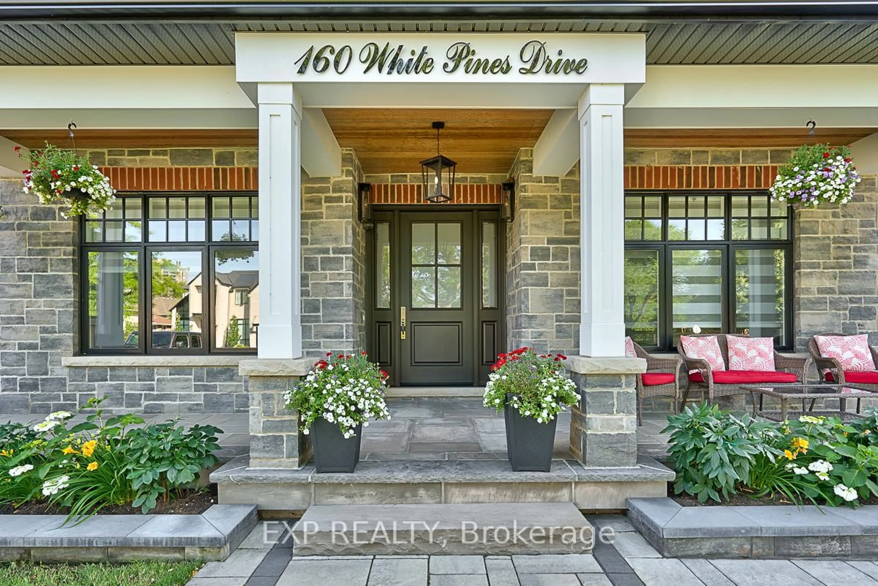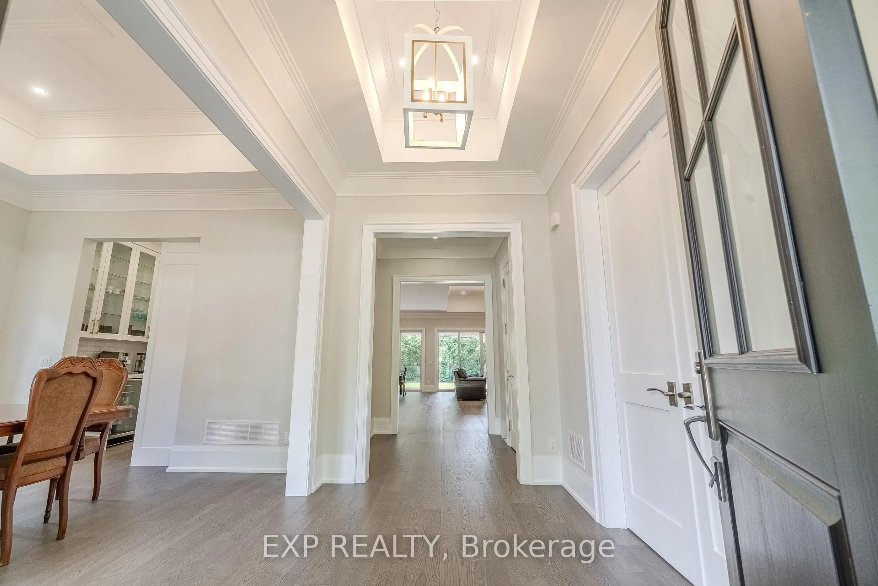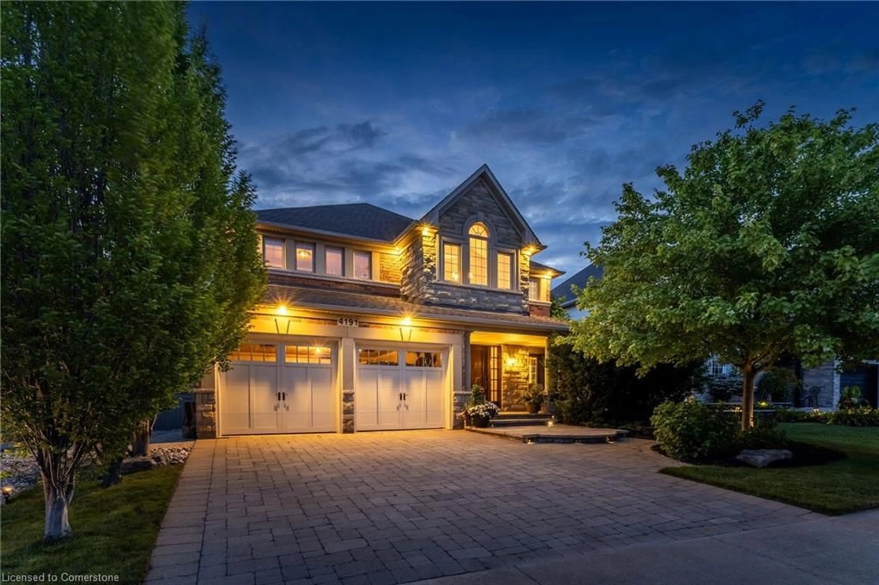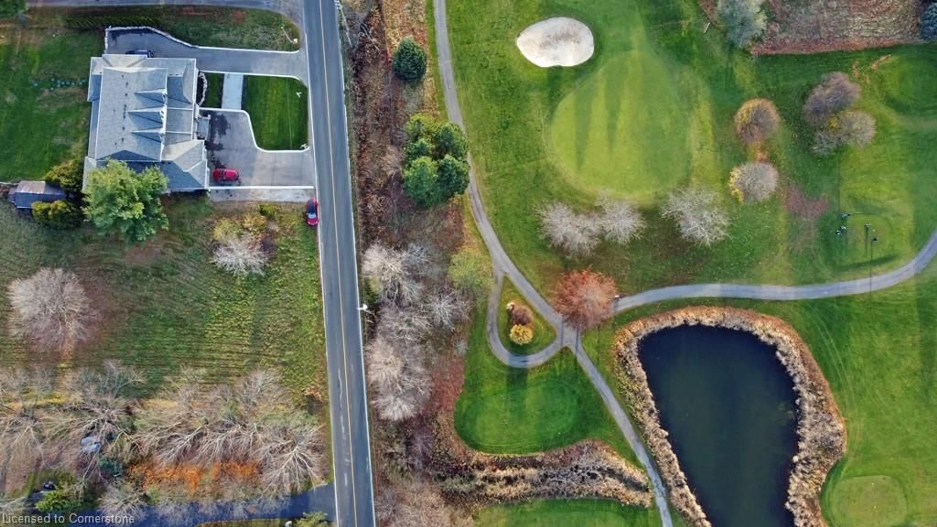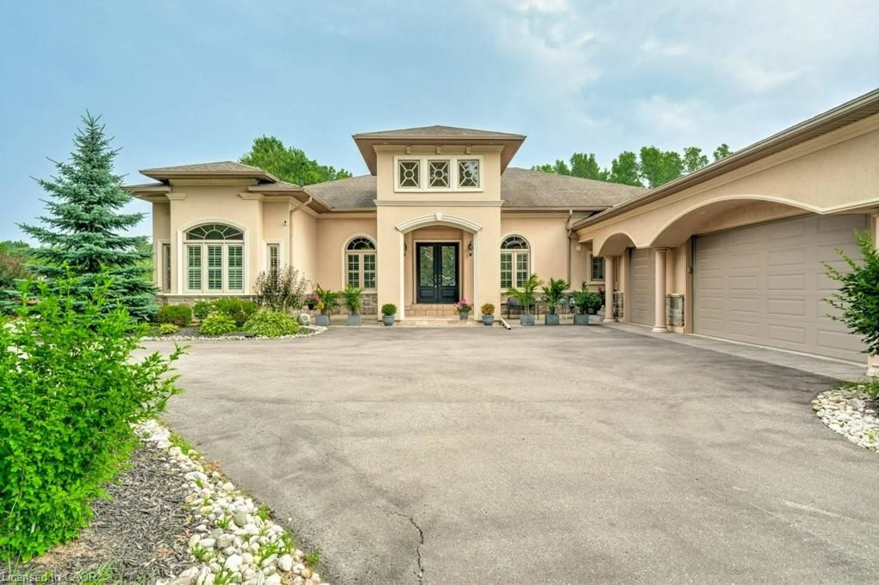160 White Pines Dr, Burlington, Ontario L7L 4E4
Contact us about this property
Highlights
Estimated valueThis is the price Wahi expects this property to sell for.
The calculation is powered by our Instant Home Value Estimate, which uses current market and property price trends to estimate your home’s value with a 90% accuracy rate.Not available
Price/Sqft$1,170/sqft
Monthly cost
Open Calculator

Curious about what homes are selling for in this area?
Get a report on comparable homes with helpful insights and trends.
*Based on last 30 days
Description
Enjoy this stunning custom built bungalow with over 6000 sqft of total living area located steps to the lake. No expense has been spared with the modern design and high quality finishes. The spacious layout provides a dining room which leads into the butler pantry and exquisite open concept kitchen / living room that will not disappoint. The primary bedroom has peaked vaulted ceilings with ensuite. The 2nd bedroom, 3 piece bath & 3rd bedroom /den/office area round off the main floor. The Lower level is completely finished with an enormous Rec / Bar / Party room, that will accommodate all the entertaining you heart desires. Other basement features include: an additional bedroom, a theatre, a gym area, 4 piece bathroom and a walkup from the basement to the backyard. The garage with inside access has space for 2 cars with plenty of room left for storage.
Property Details
Interior
Features
Main Floor
Dining
3.62 x 4.53Breakfast
3.93 x 2.32Kitchen
6.09 x 6.36Living
5.66 x 6.31Exterior
Features
Parking
Garage spaces 2
Garage type Attached
Other parking spaces 4
Total parking spaces 6
Property History
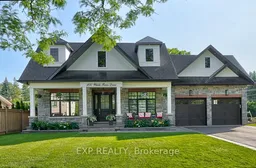 40
40