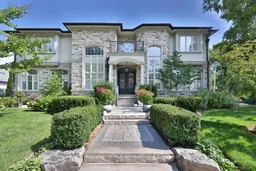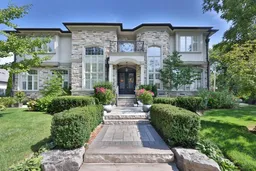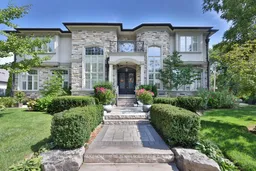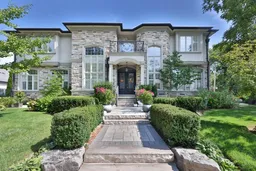Welcome home. Prestigious Lakeshore address, just steps from the water's edge and a short stroll to Burlington's vibrant downtown core. This custom-built residence showcases timeless elegance and exceptional curb appeal, framed by lush, landscaped gardens. Inside, a grand foyer with soaring ceilings and walls of windows flood the home with natural light, introducing airy and sophisticated interiors. At its heart lies a designer kitchen-an entertainer's dream, featuring a sprawling island with bar seating, quartz countertops, a full wall of refrigeration, premium Thermador appliances (including two dishwashers), abundant storage, and seamless flow into the sunlit dining area. The open-concept layout continues into the expansive great room, anchored by a striking stone fireplace, and transitions effortlessly into the formal dining area. A private office/den, elegant powder room, custom mudroom, and interior access to the oversized double garage complete the main level. Upstairs, the luxurious primary suite offers a cozy fireplace, spa-inspired five-piece ensuite, and spacious walk-in closet. Three additional bedrooms, each with ensuite or semi-ensuite access, provide comfort and privacy, while a convenient laundry room completes this level. Step outside to your private backyard oasis, surrounded by mature, colorful gardens. Two patios, including one with a large pergola, create the perfect setting for relaxation or outdoor entertaining. The lower level presents endless possibilities with soaring ceilings, an expansive open layout, rough-ins for kitchen and bathroom, heated floor hookups, generous storage, and a separate enclosed room ideal for an additional bedroom or flexible living space. Luxury Certified.
Inclusions: Thermador fridge, microwave, cook top, oven, dishwasher, beverage fridge, washer, dryer, all electrical light fixtures, all window coverings, all bathroom mirrors, sump pump







