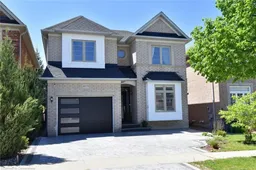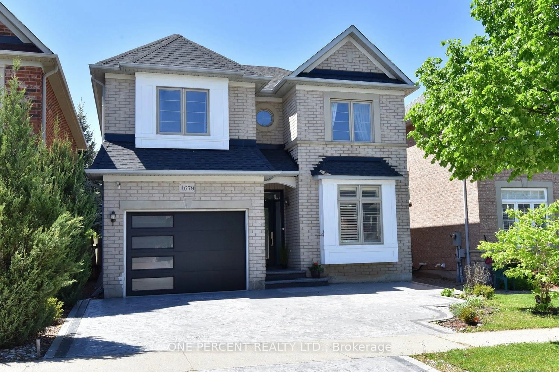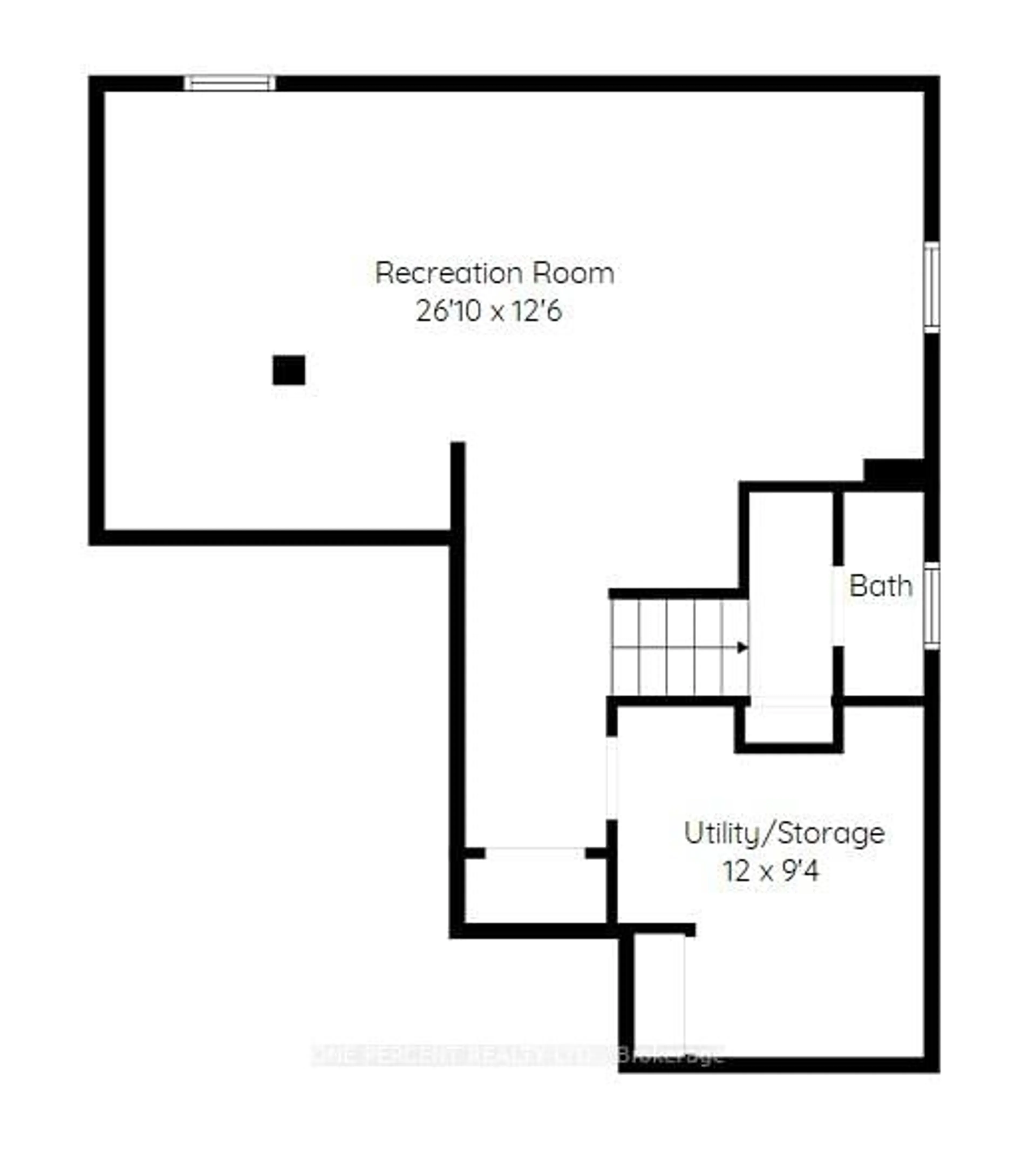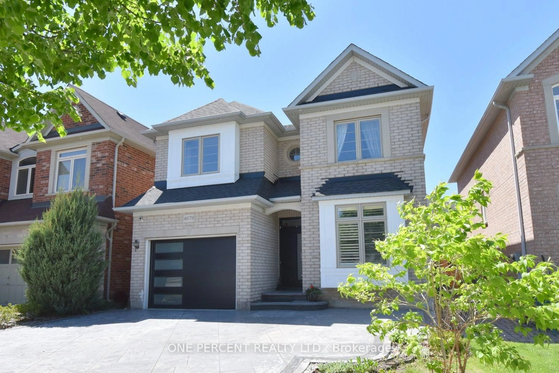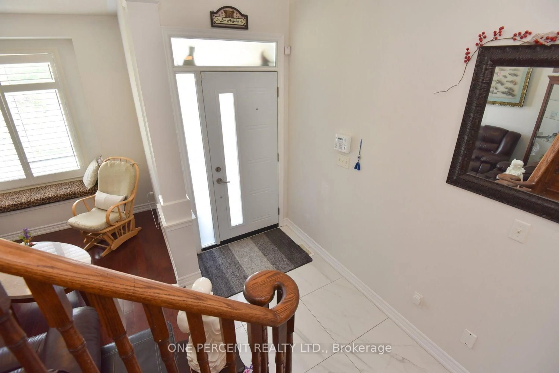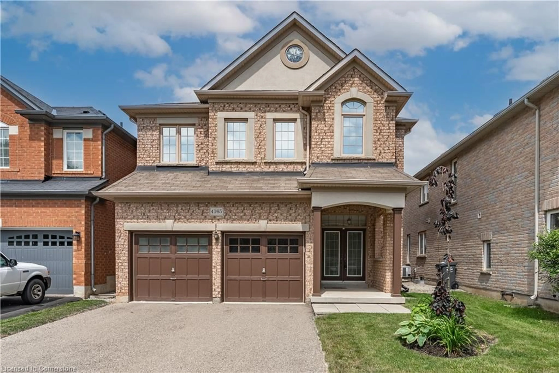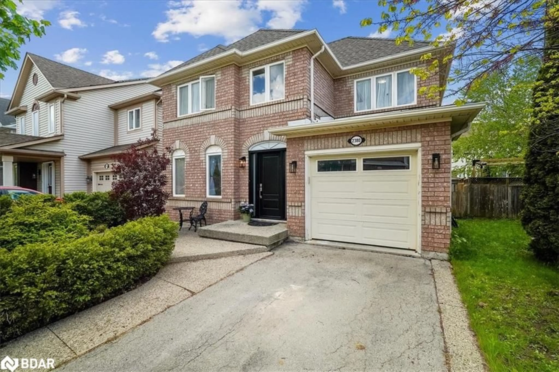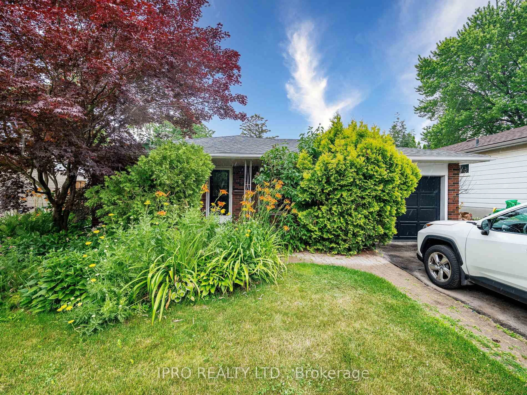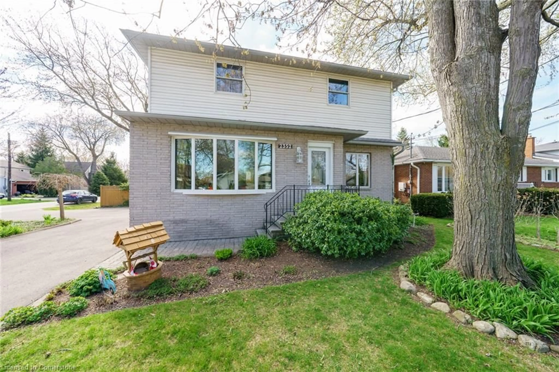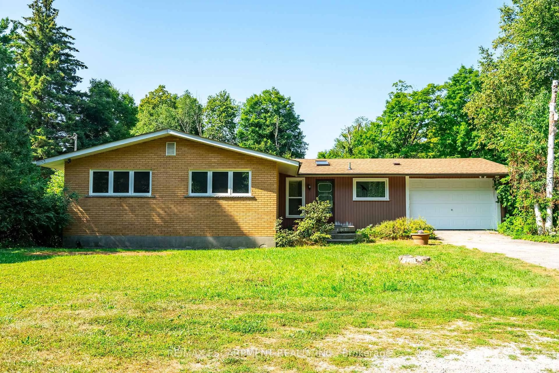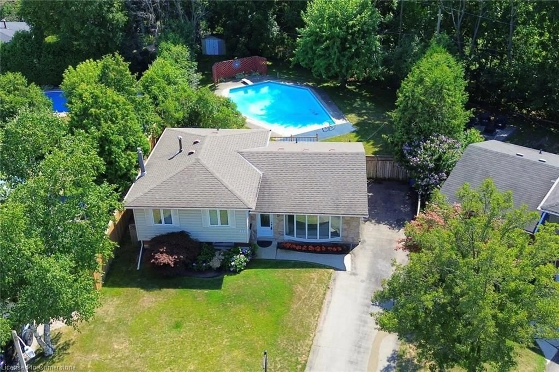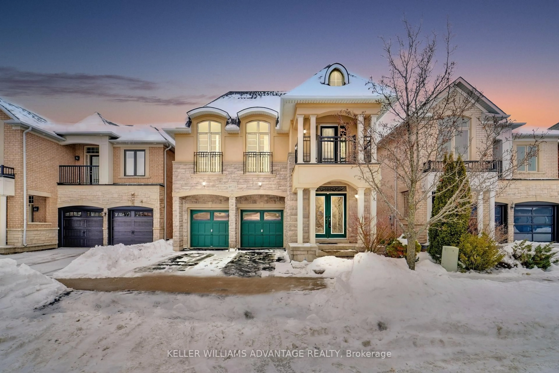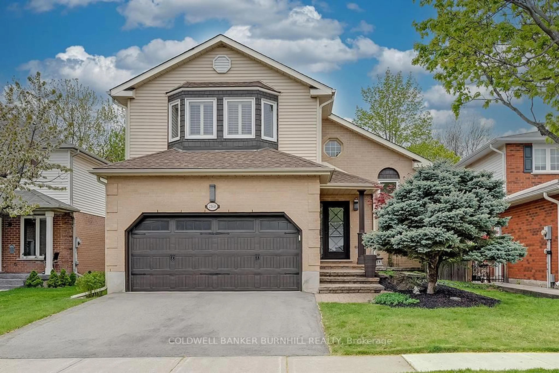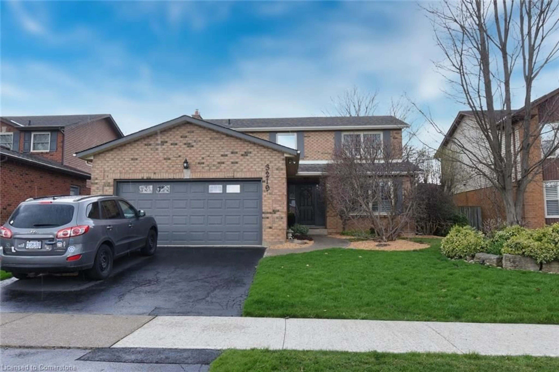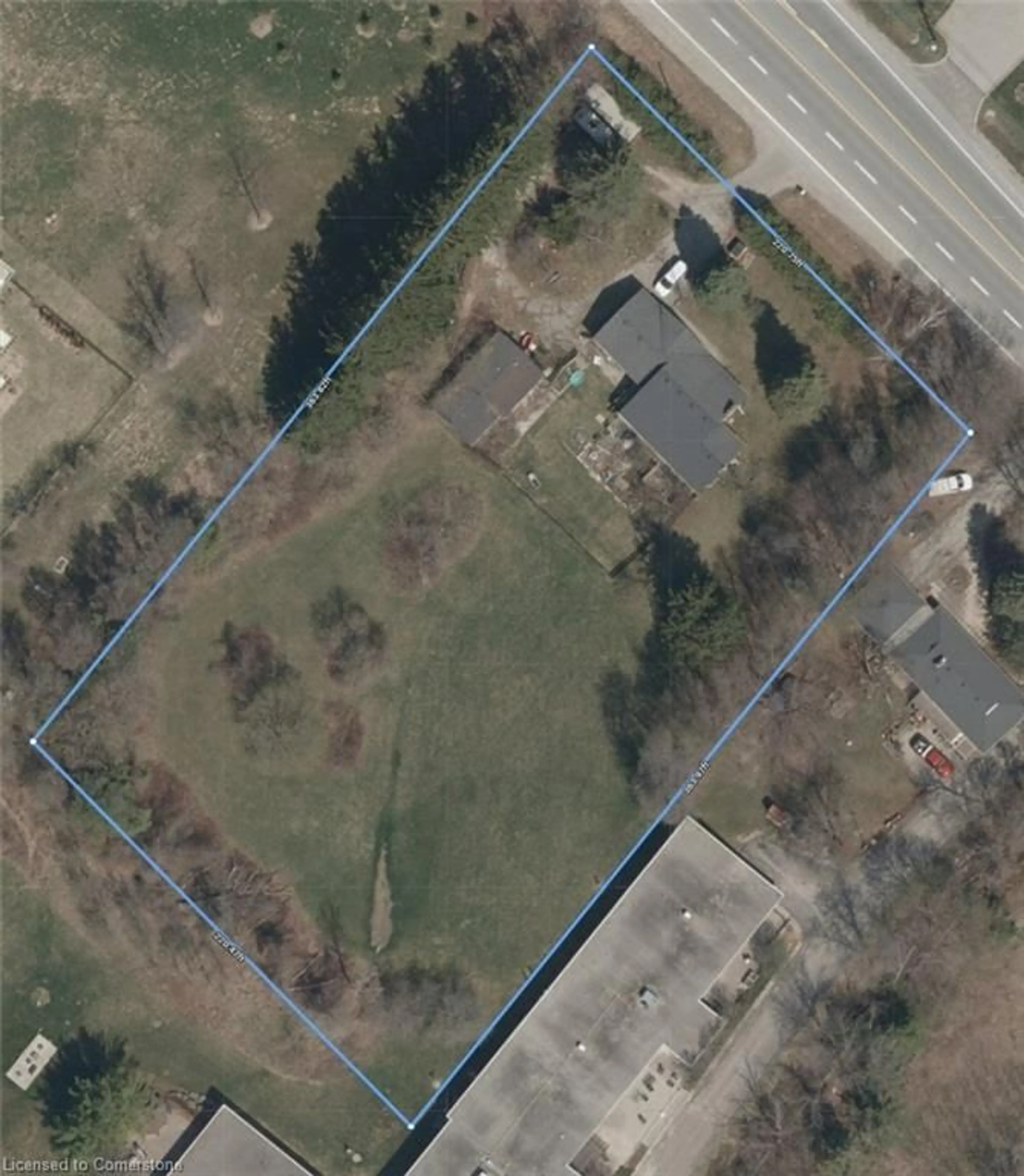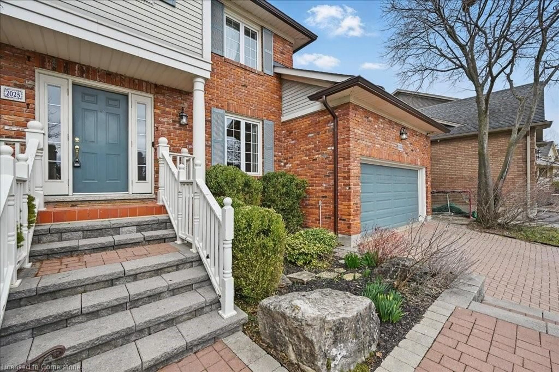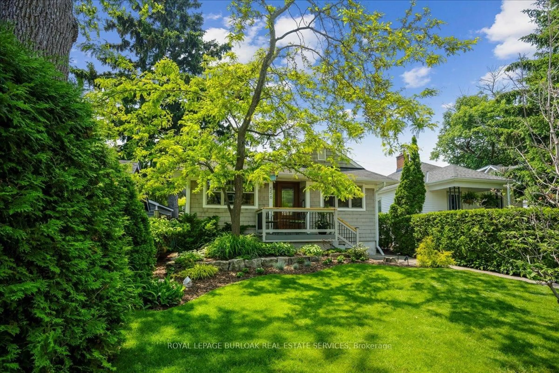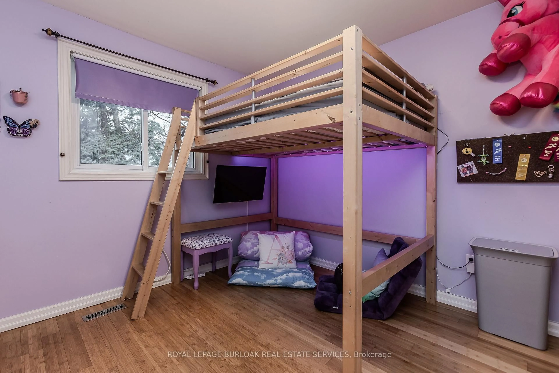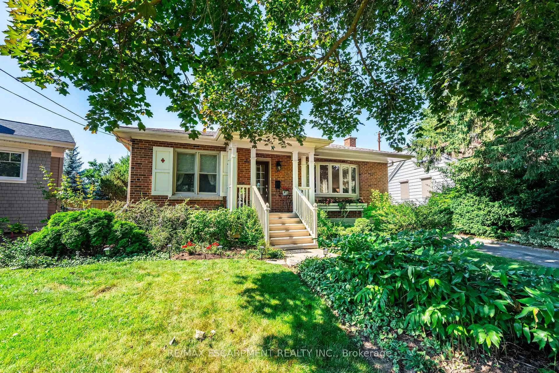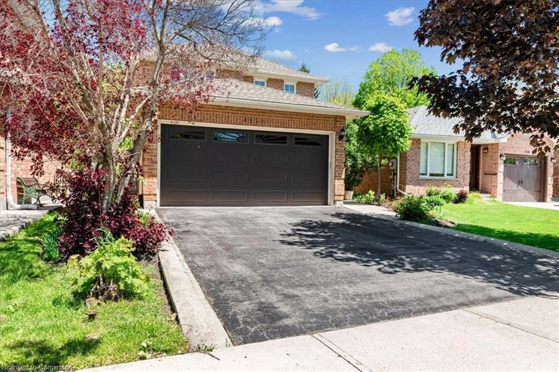4679 Mcleod Rd, Burlington, Ontario L7M 0K6
Contact us about this property
Highlights
Estimated valueThis is the price Wahi expects this property to sell for.
The calculation is powered by our Instant Home Value Estimate, which uses current market and property price trends to estimate your home’s value with a 90% accuracy rate.Not available
Price/Sqft$752/sqft
Monthly cost
Open Calculator

Curious about what homes are selling for in this area?
Get a report on comparable homes with helpful insights and trends.
+6
Properties sold*
$1.7M
Median sold price*
*Based on last 30 days
Description
UPDATED 3 Bed 2.5 Bath Home in the more established Alton Central neighbourhood! This Fantastic Family home is located near Top Rated Schools, shops, restaurants, parks, Rec Centre & Easy Hwy Access. UPDATES Incl. NEW Shingles, Modern Garage Door & SS Fridge-2024. Concrete Driveway & Back Concrete Patio for a MAINTENANCE FREE Backyard!-2021. Elegant Porcelain Foyer Tiles & Oversized Entry Closet-2021. Bidet in Main Bath-2021. Other FEATURES Inc. Granite Kitchen Counters & Backsplash in EAT-IN Kitchen with W/O to Deck & GAZEBO. Cozy Gas Fireplace in the Family Room with Beautiful custom Built-In Cabinets. Sep Living Rm. FINISHED Bsmt Rec Room space, Additional 529 sq ft of living space! GRAND Primary Bedroom with Walk In Closet & SPACIOUS 4 Pc ENSUITE. Convenient Main Level Laundry. California Shutters. Parking for 4 Cars! Just Move In and ENJOY!
Property Details
Interior
Features
Main Floor
Family
3.89 x 3.56B/I Bookcase / Fireplace
Kitchen
4.78 x 2.62Eat-In Kitchen / Granite Counter / Walk-Out
Living
3.58 x 3.07Laundry
1.7 x 1.7Exterior
Features
Parking
Garage spaces 1
Garage type Built-In
Other parking spaces 2
Total parking spaces 3
Property History
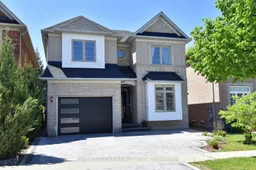 35
35